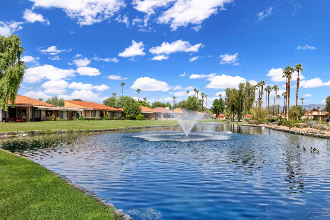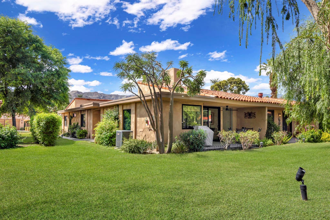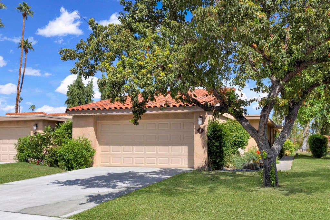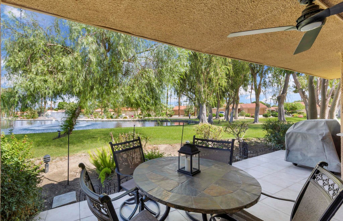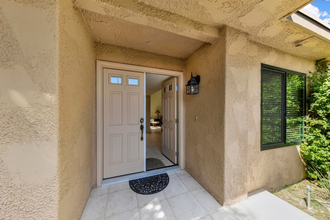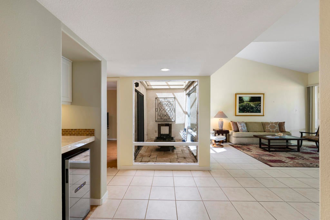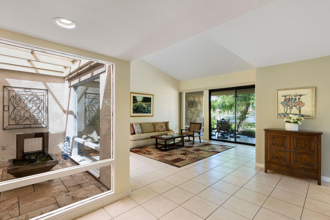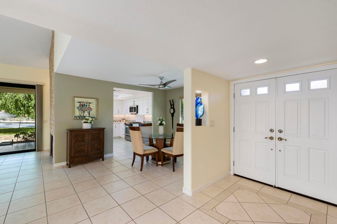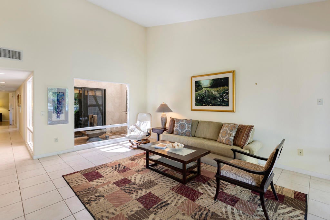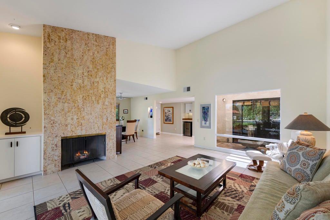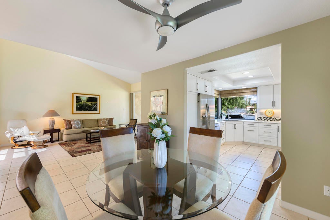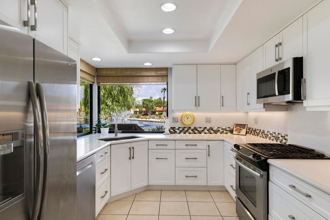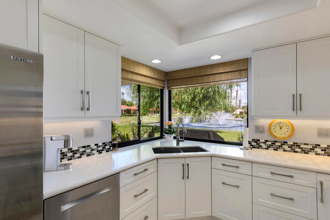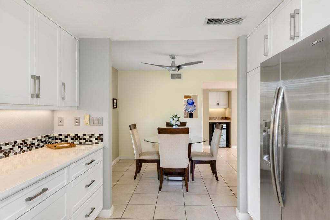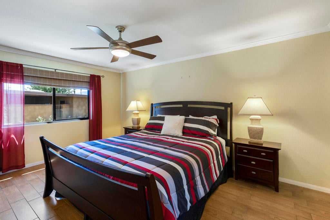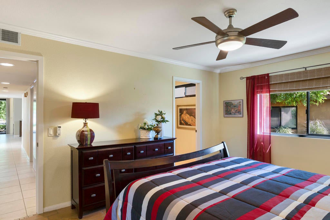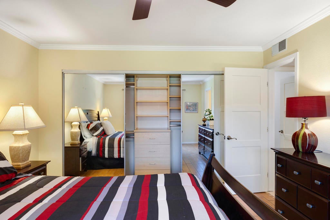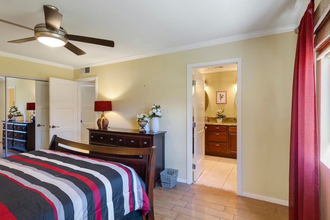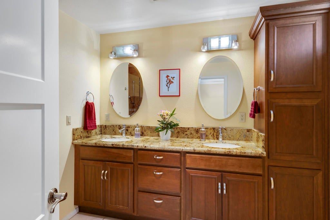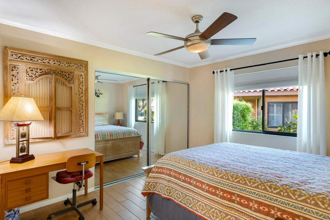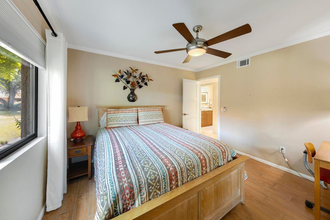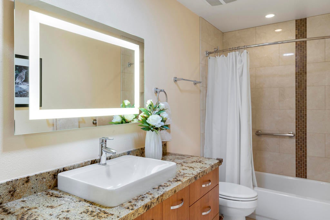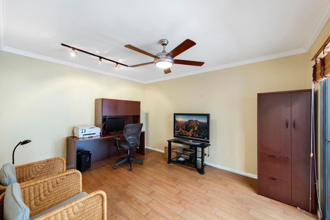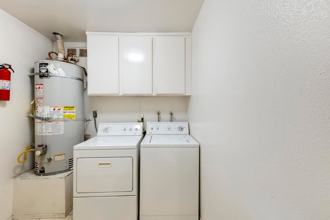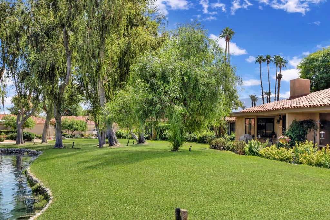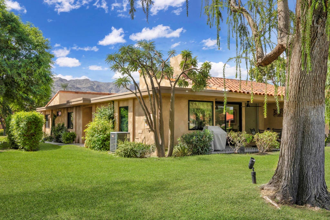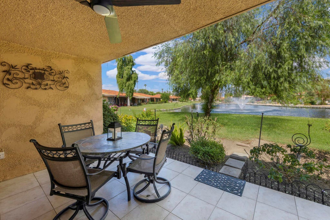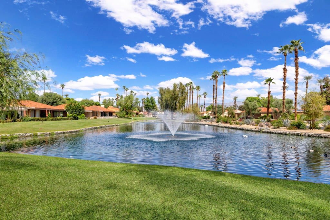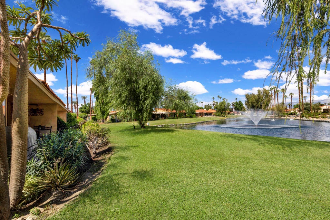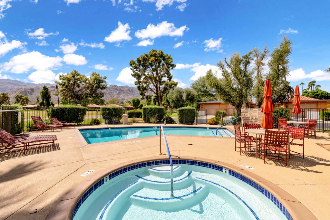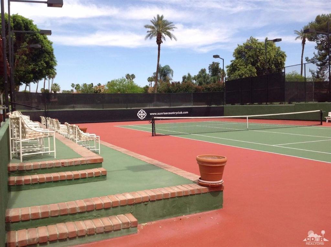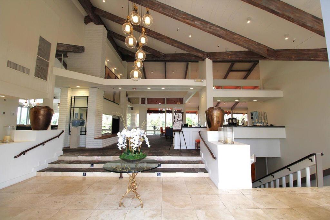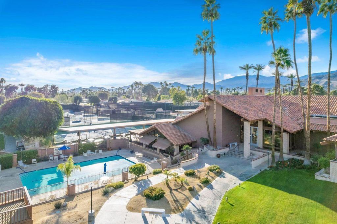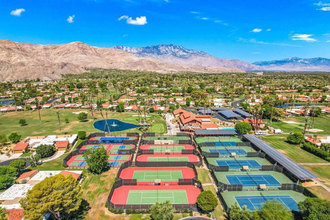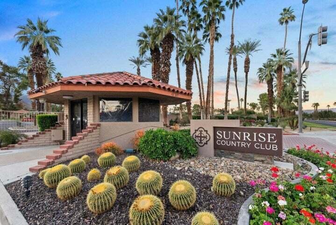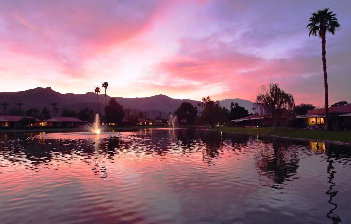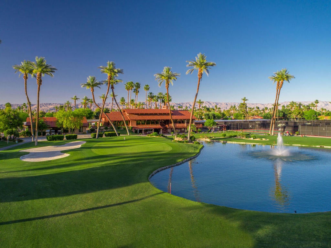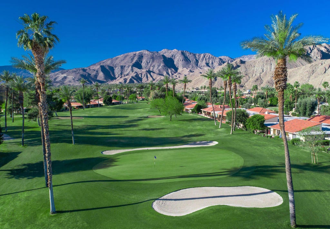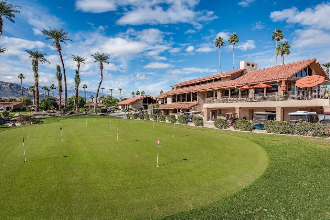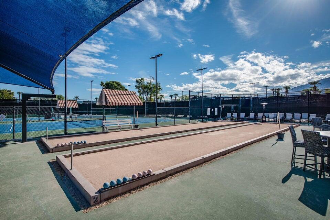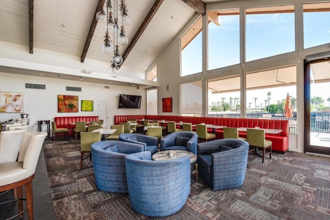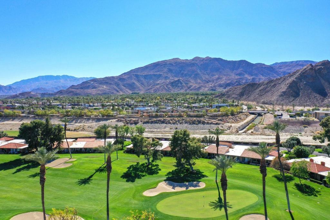- 3 Beds
- 2 Baths
- 1,675 Sqft
- .04 Acres
5 Valencia Drive
Turnkey Lakeside Condo at Sunrise CC!This 3 Bed, 2 Baths end unit, Barcelona Plan has panoramic views of the Lake.Resort Style Living awaits! This upgraded condo features Quartz Counter Tops, Custom Cabinets, Stainless Steel Appliances, Remodeled Baths, Tile Floors, Dual Pane Windows, Solar Panels, and a cozy Fireplace.Enjoy the private patio with sweeping Lake views, fountains, Swans and lush trees. Just steps from the Pool & Spa, Clubhouse. Sunrise CC offers and 18 Hole Golf Course, Tennis and Pickle Ball Courts.Also a Fitness Center, 21 Pools and Spas,Dining Room and Lounge. Close to the River Complex, Shops, Restaurants, Theaters. This Home is offered turnkey furnished, ready to move in and enjoy all that Sunrise CC has to offer.
Essential Information
- MLS® #219136241DA
- Price$599,000
- Bedrooms3
- Bathrooms2.00
- Full Baths1
- Square Footage1,675
- Acres0.04
- Year Built1975
- TypeResidential
- Sub-TypeCondominium
- StyleSpanish
- StatusActive
Community Information
- Address5 Valencia Drive
- Area321 - Rancho Mirage
- SubdivisionSunrise C.C.
- CityRancho Mirage
- CountyRiverside
- Zip Code92270
Amenities
- UtilitiesCable Available
- Parking Spaces2
- # of Garages2
- ViewLake, Trees/Woods, Water
- Is WaterfrontYes
- WaterfrontWaterfront
Amenities
Fitness Center, Bocce Court, Cable TV, Clubhouse, Golf Course, Insurance, Lake or Pond, Management, Meeting Room, Other Courts, Pet Restrictions, Security, Tennis Court(s), Trash
Parking
Garage, Driveway, Garage Door Opener, Permit Required
Garages
Garage, Driveway, Garage Door Opener, Permit Required
Interior
- InteriorTile
- CoolingCentral Air
- FireplaceYes
- FireplacesGas, Gas Starter, Living Room
- # of Stories1
Interior Features
Primary Suite, Atrium, Furnished, Separate/Formal Dining Room
Appliances
Gas Range, Microwave, Refrigerator, Dishwasher, Disposal, Gas Oven, Gas Water Heater, Vented Exhaust Fan, Water Heater, Water To Refrigerator
Heating
Central, Electric, Fireplace(s), Natural Gas
Exterior
- ExteriorStucco
- Exterior FeaturesBarbecue
- WindowsDouble Pane Windows, Drapes
- RoofComposition, Clay, Foam
- ConstructionStucco
- FoundationSlab
Lot Description
Close to Clubhouse, Planned Unit Development, Sprinklers Timer, Sprinkler System, Waterfront
Additional Information
- Date ListedOctober 1st, 2025
- Days on Market122
- HOA Fees872.62
- HOA Fees Freq.Monthly
Listing Details
- AgentDiana Phillips
- OfficeHomeSmart
Price Change History for 5 Valencia Drive, Rancho Mirage, (MLS® #219136241DA)
| Date | Details | Change |
|---|---|---|
| Price Reduced from $619,000 to $599,000 | ||
| Price Reduced from $639,000 to $619,000 |
Diana Phillips, HomeSmart.
Based on information from California Regional Multiple Listing Service, Inc. as of January 31st, 2026 at 10:55pm PST. This information is for your personal, non-commercial use and may not be used for any purpose other than to identify prospective properties you may be interested in purchasing. Display of MLS data is usually deemed reliable but is NOT guaranteed accurate by the MLS. Buyers are responsible for verifying the accuracy of all information and should investigate the data themselves or retain appropriate professionals. Information from sources other than the Listing Agent may have been included in the MLS data. Unless otherwise specified in writing, Broker/Agent has not and will not verify any information obtained from other sources. The Broker/Agent providing the information contained herein may or may not have been the Listing and/or Selling Agent.



