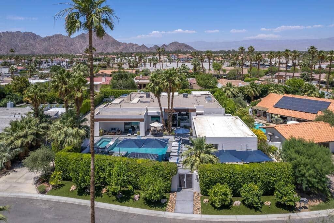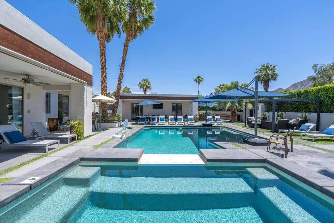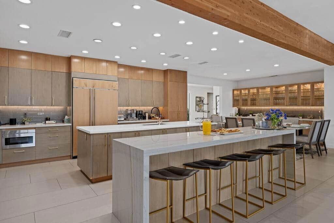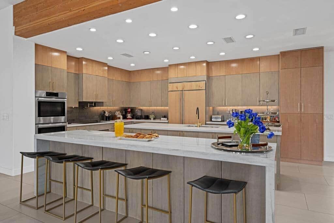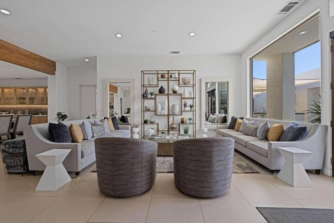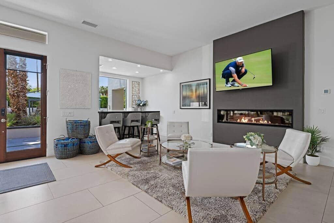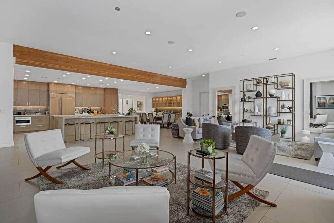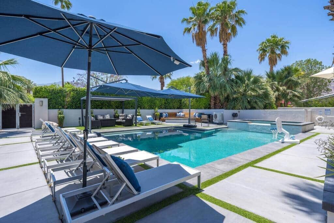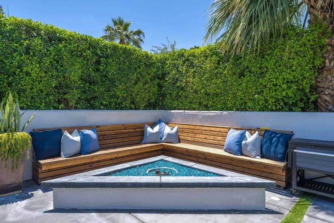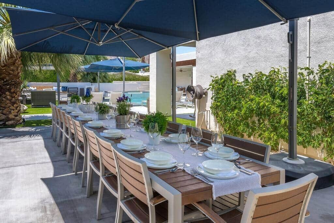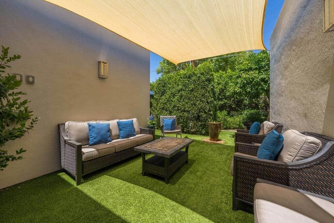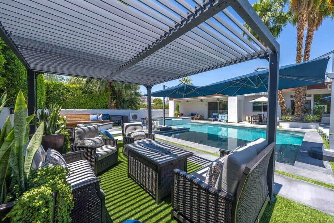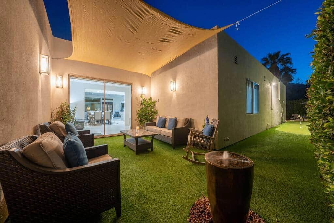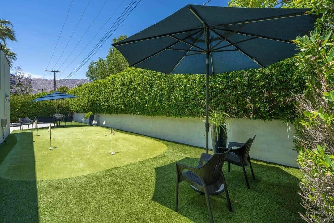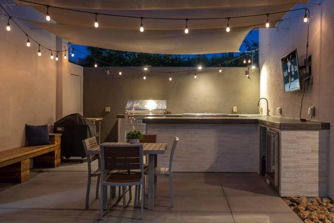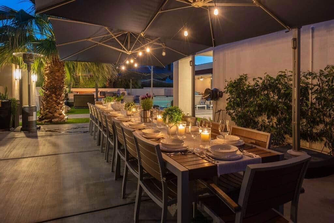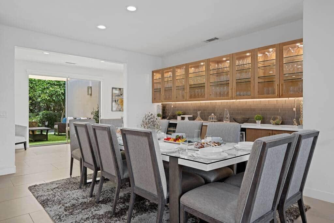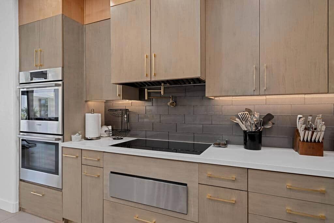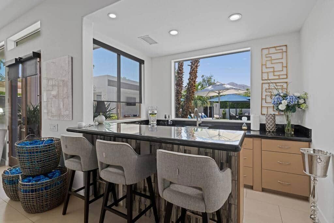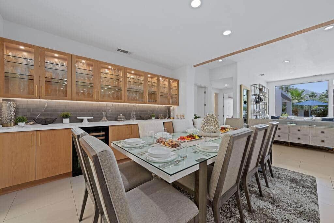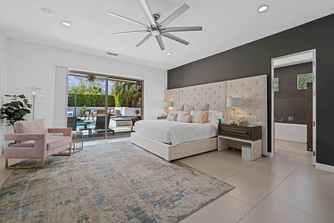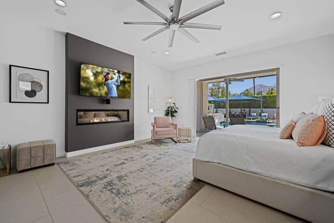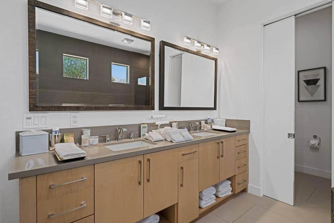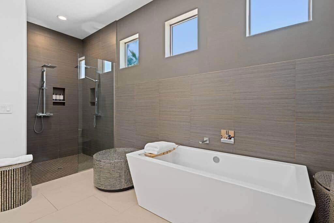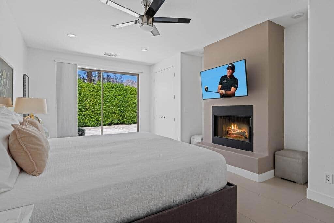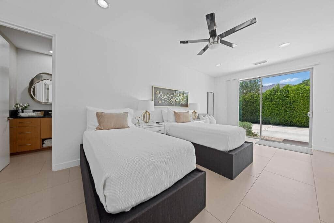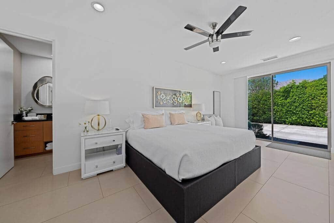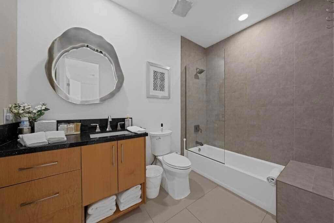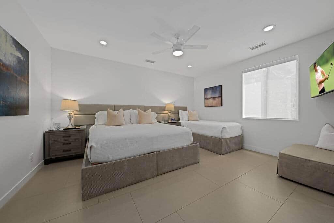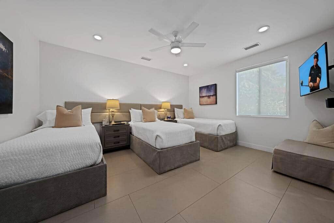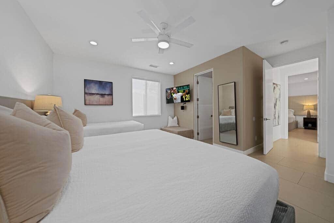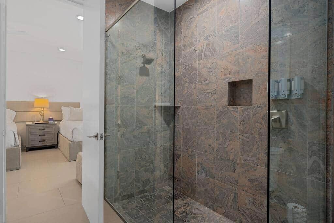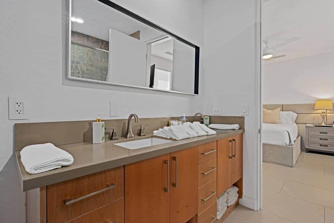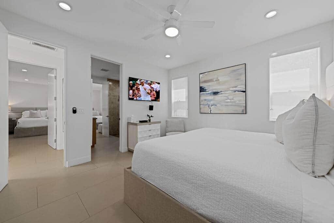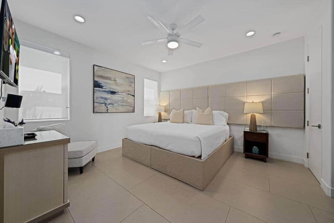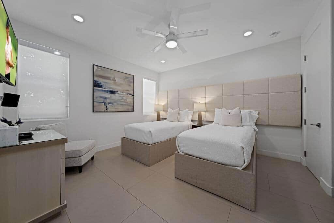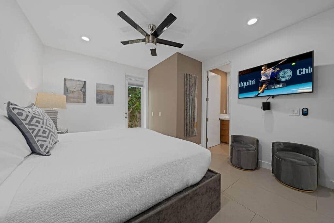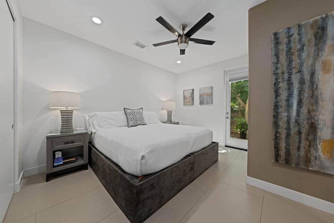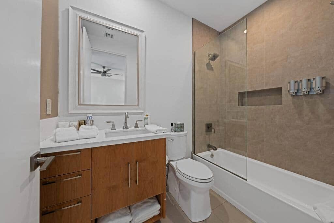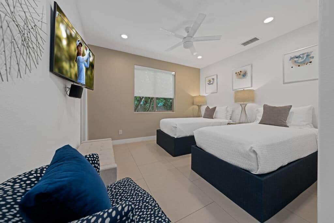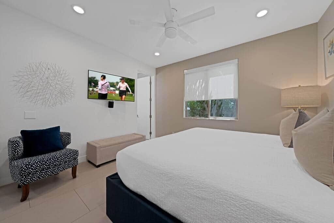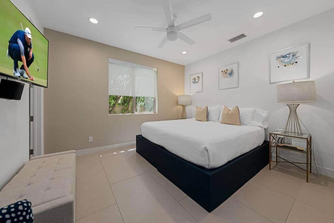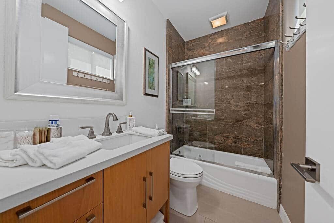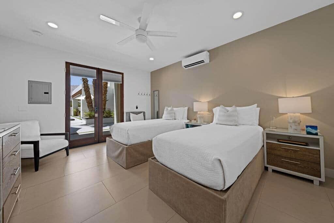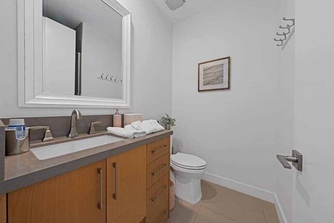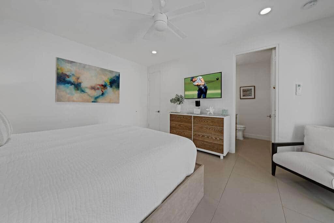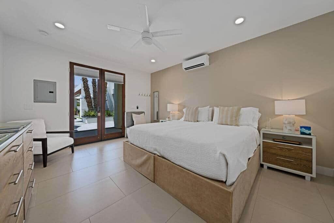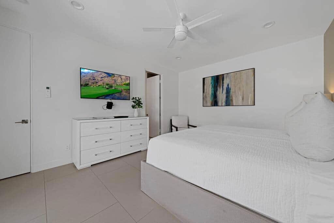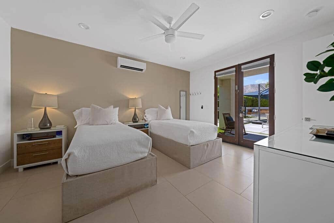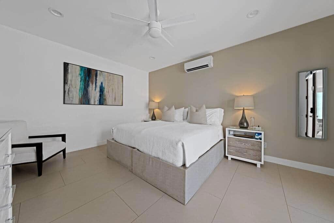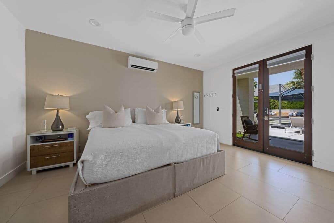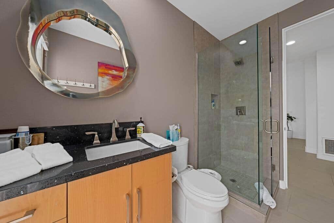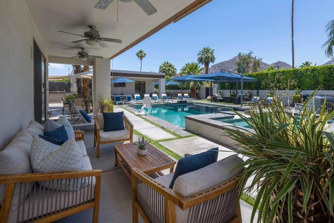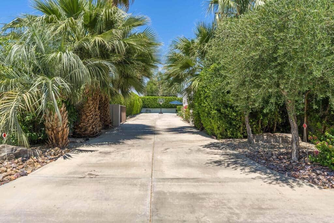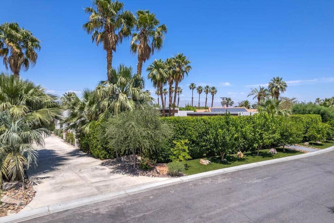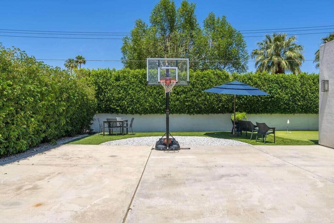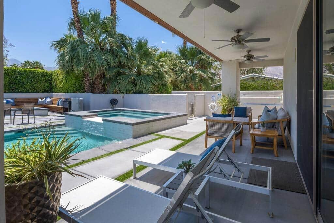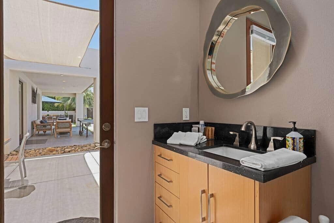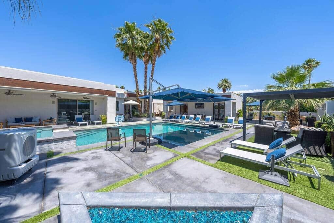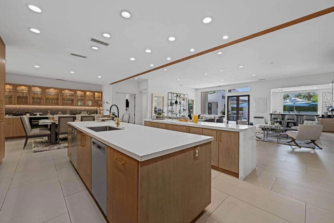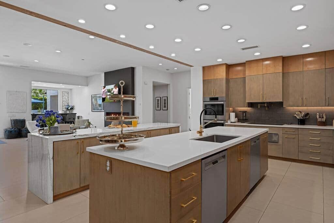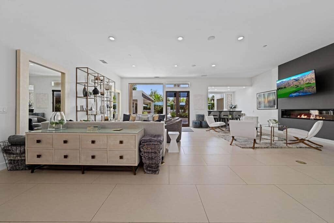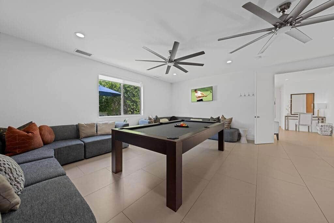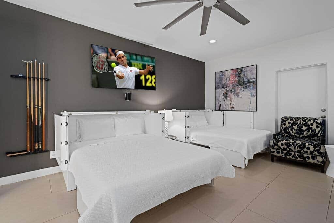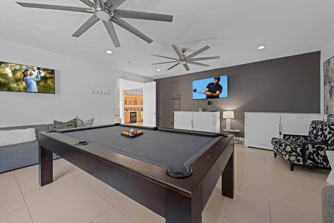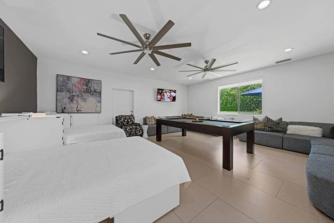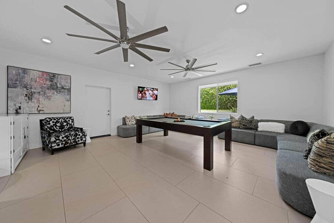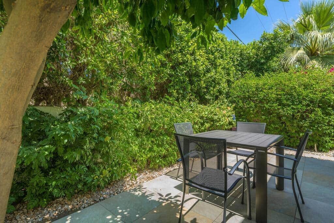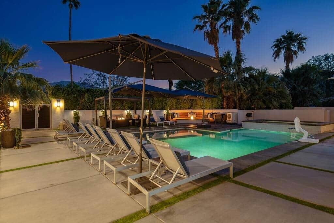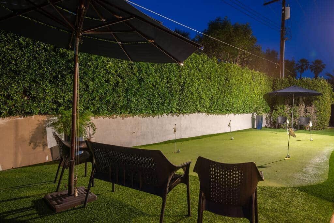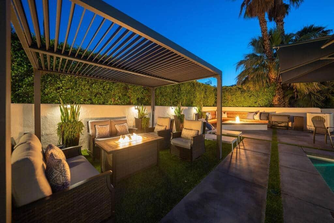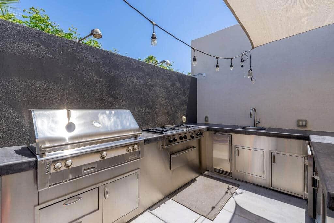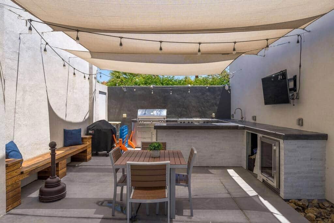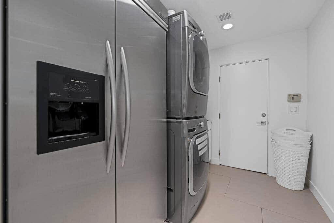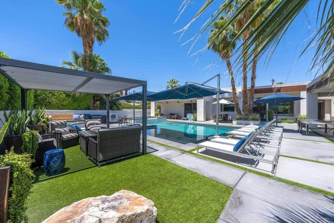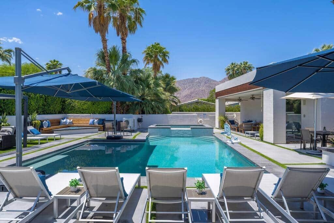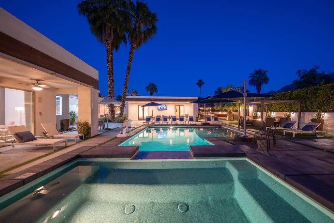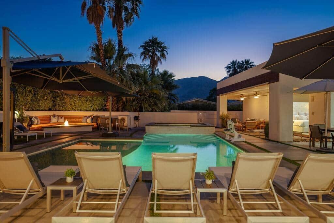- 8 Beds
- 8 Baths
- 5,184 Sqft
- .42 Acres
78190 Calle Cadiz
LOCATION, LOCATION, LOCATION!!! Nestled on one of the most Beautiful Streets in all of La Quinta, within a 2-3 minute walk to Quaint and Lovely Old Town La Quinta. Enjoy fine dining and boutique shopping right out your door from this Private, Gated and Modern Estate. This home was recently completely redesigned and rebuilt, creating a wonderful place to call home and to entertain family and friends. Golf, Bicycling, Walking, Hiking, Pickle Ball, Tennis, and Fitness Center are all within minutes. Top quality construction and appointments make up this beautiful home. The gourmet kitchen will satisfy the most discriminating of chefs with; double spacious islands, double ovens, double drawer microwaves, double dishwashers, loads of cabinets and drawers, 5 burner induction cooktop, warming drawer, pot filler, and spacious coffee bar. All bedrooms are en-suite, terrific open floor plan with high ceilings and large windows. You will come to relax and not want to ever leave!
Essential Information
- MLS® #219136250DA
- Price$3,995,000
- Bedrooms8
- Bathrooms8.00
- Full Baths8
- Square Footage5,184
- Acres0.42
- Year Built2003
- TypeResidential
- Sub-TypeSingle Family Residence
- StyleModern
- StatusActive
Community Information
- Address78190 Calle Cadiz
- SubdivisionDesert Club Estates
- CityLa Quinta
- CountyRiverside
- Zip Code92253
Area
313 - La Quinta South of HWY 111
Amenities
- UtilitiesCable Available
- Parking Spaces15
- # of Garages3
- ViewMountain(s), Pool
- Has PoolYes
Parking
Direct Access, Driveway, Garage, Garage Door Opener
Garages
Direct Access, Driveway, Garage, Garage Door Opener
Pool
Gunite, Electric Heat, In Ground, Private, Salt Water, Waterfall
Interior
- InteriorTile
- CoolingElectric, Zoned
- FireplaceYes
- # of Stories1
- StoriesOne
Interior Features
Breakfast Bar, Separate/Formal Dining Room, High Ceilings, Open Floorplan, Recessed Lighting, Bar, All Bedrooms Down, Utility Room, Walk-In Closet(s)
Appliances
Dishwasher, Electric Cooktop, Electric Oven, Freezer, Gas Cooktop, Disposal, Gas Water Heater, Hot Water Circulator, Ice Maker, Microwave, Refrigerator, Range Hood, Tankless Water Heater, Vented Exhaust Fan, Water To Refrigerator, Water Heater
Heating
Forced Air, Fireplace(s), Natural Gas, Zoned
Fireplaces
Electric, Gas, Living Room, Masonry, Primary Bedroom, Raised Hearth, See Remarks
Exterior
- ExteriorStucco
- RoofFlat, Rolled/Hot Mop
- ConstructionStucco
- FoundationSlab
Lot Description
Drip Irrigation/Bubblers, Level, Sprinklers Timer, Sprinkler System
Windows
Blinds, Double Pane Windows, Screens
Additional Information
- Date ListedOctober 2nd, 2025
- Days on Market49
Listing Details
- AgentMatt And Mary Jane Murray ...
- OfficeMurray Realtors
Matt And Mary Jane Murray ..., Murray Realtors.
Based on information from California Regional Multiple Listing Service, Inc. as of November 20th, 2025 at 6:15pm PST. This information is for your personal, non-commercial use and may not be used for any purpose other than to identify prospective properties you may be interested in purchasing. Display of MLS data is usually deemed reliable but is NOT guaranteed accurate by the MLS. Buyers are responsible for verifying the accuracy of all information and should investigate the data themselves or retain appropriate professionals. Information from sources other than the Listing Agent may have been included in the MLS data. Unless otherwise specified in writing, Broker/Agent has not and will not verify any information obtained from other sources. The Broker/Agent providing the information contained herein may or may not have been the Listing and/or Selling Agent.



