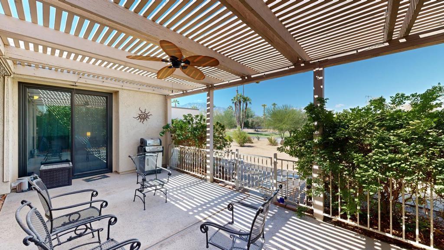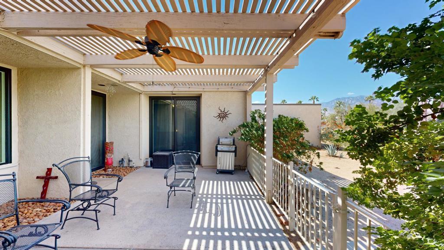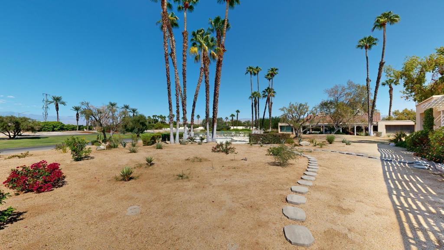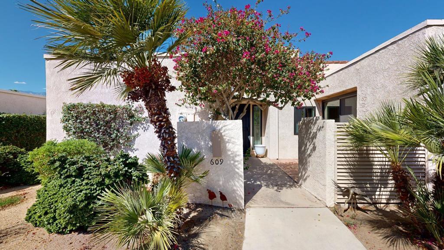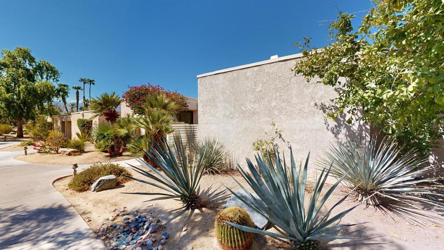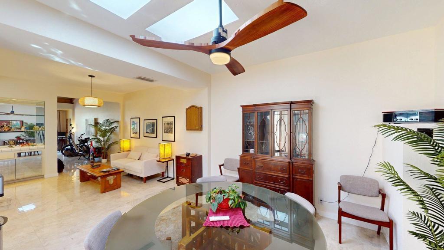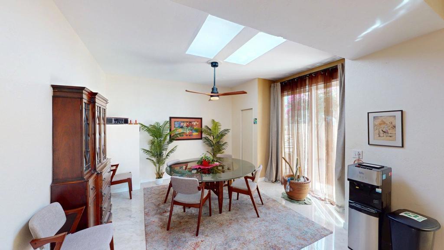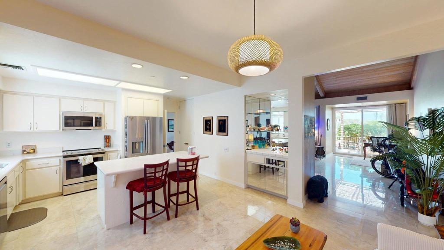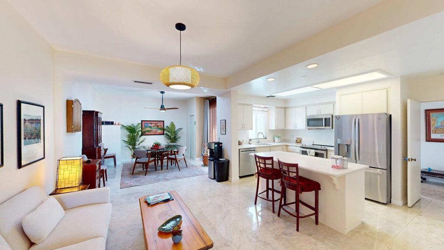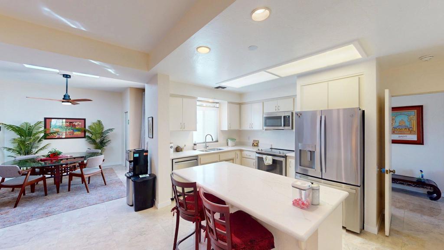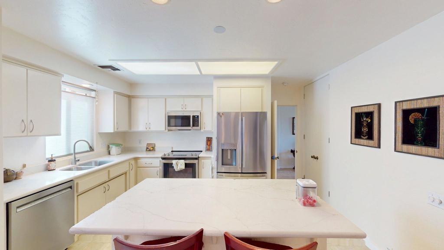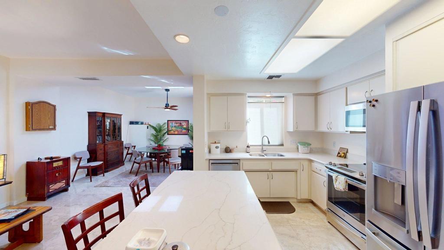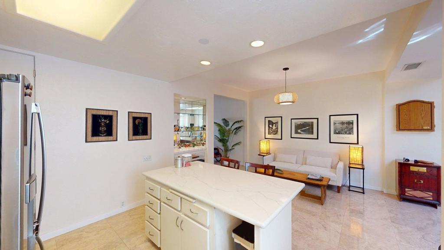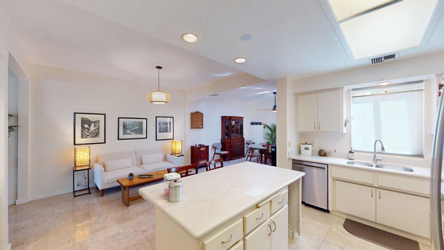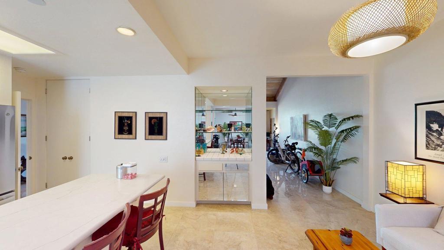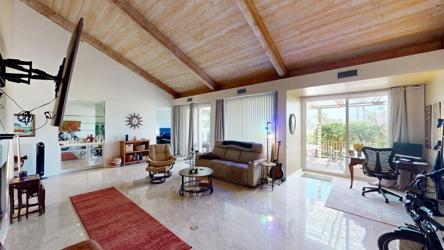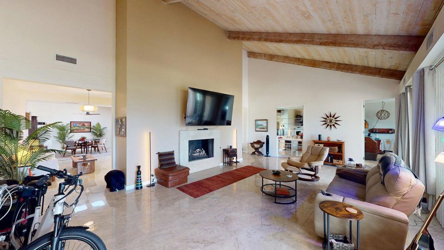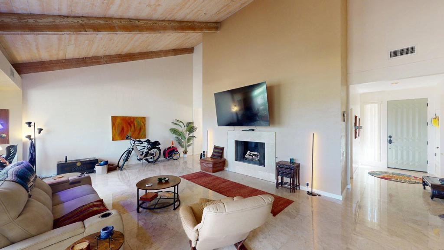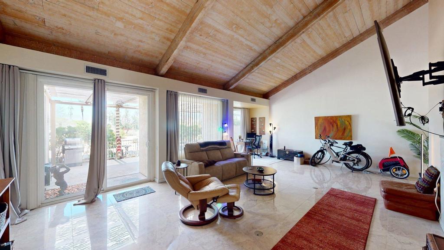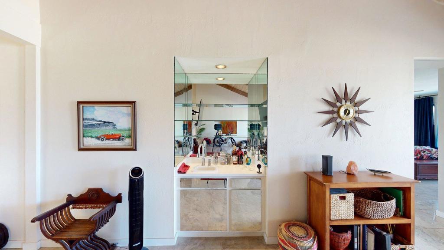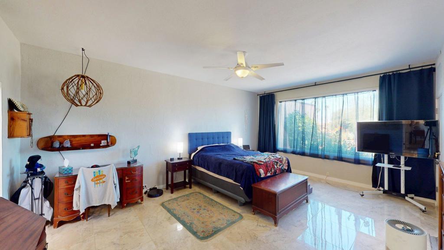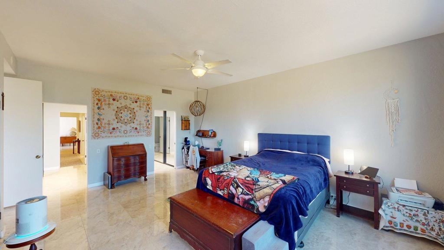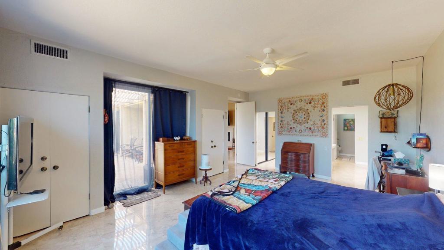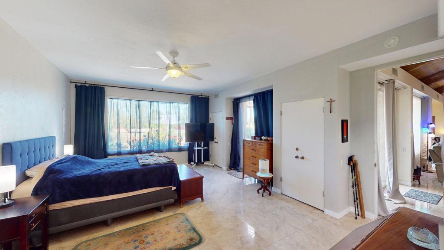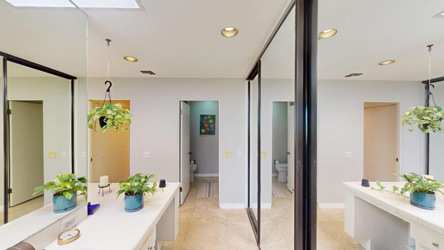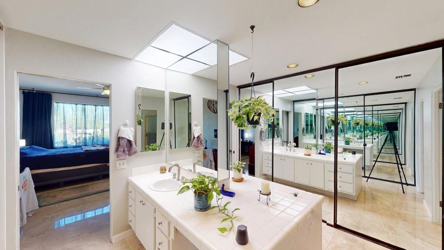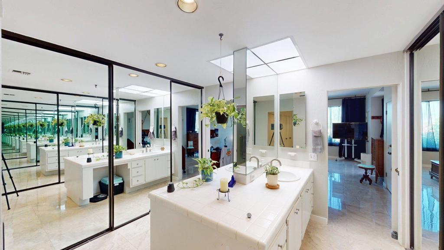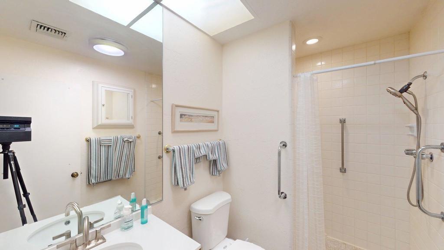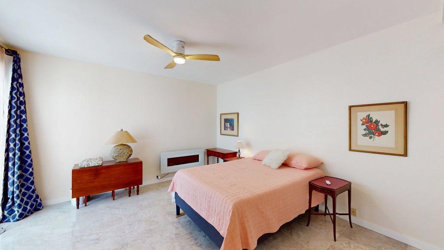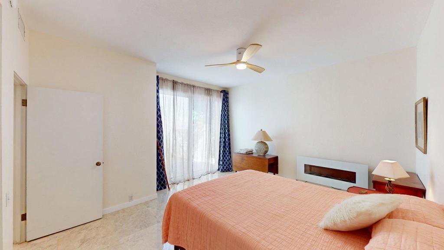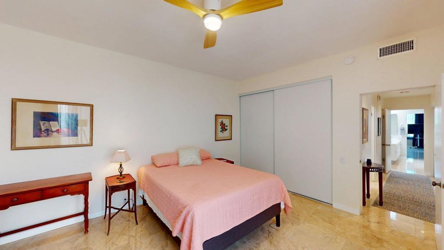- 2 Beds
- 2 Baths
- 2,195 Sqft
- 121 DOM
609 Desert West Drive
Some homes are just places to live. Others invite you into a new way of life.From the moment you step inside, you feel the transformation--fresh paint, new tile floors, and sunlight streaming through brand-new windows and sliders. This isn't just a home; it's a fresh start. The heart of the house, an open-concept kitchen, flows effortlessly into the dining and living areas, making every meal and gathering feel warm and connected.A versatile extra space whispers possibility. Will it be your peaceful home office? A creative retreat? Or a third bedroom ready to welcome guests? The choice is yours.Every upgrade, from the modernized countertops to the newly enhanced guest bath, was made with ease and comfort in mind. Even the ceilings have been refreshed, creating a sense of openness that extends to your private fenced patio, a quiet sanctuary to begin your mornings or unwind at the end of the day.Beyond your doorstep lies Mission Hills Country Club, a world of golf, tennis, and pickleball, where an active and vibrant lifestyle is more than a promise--it's a daily reality.This isn't just a house. It's the next chapter in your story.
Essential Information
- MLS® #219136357DA
- Price$420,000
- Bedrooms2
- Bathrooms2.00
- Full Baths2
- Square Footage2,195
- Acres0.00
- Year Built1980
- TypeResidential
- Sub-TypeCondominium
- StyleContemporary
- StatusActive
Community Information
- Address609 Desert West Drive
- Area321 - Rancho Mirage
- SubdivisionMission Hills Country Club
- CityRancho Mirage
- CountyRiverside
- Zip Code92270
Amenities
- Parking Spaces2
- # of Garages2
- ViewMountain(s)
- Has PoolYes
- PoolCommunity, In Ground
Amenities
Clubhouse, Controlled Access, Fitness Center, Golf Course, Management, Picnic Area, Tennis Court(s), Cable TV, Other, Paddle Tennis, Pet Restrictions, Racquetball
Parking
Direct Access, Garage, Garage Door Opener
Garages
Direct Access, Garage, Garage Door Opener
Interior
- InteriorTile
- HeatingCentral
- CoolingCentral Air
- FireplaceYes
- FireplacesGas, Living Room
- # of Stories1
Interior Features
Separate/Formal Dining Room, High Ceilings
Exterior
- Lot DescriptionPlanned Unit Development
- WindowsBlinds
- RoofTile
- FoundationSlab
Additional Information
- Date ListedOctober 2nd, 2024
- Days on Market121
- HOA Fees642
- HOA Fees Freq.Monthly
Listing Details
- AgentStephen Powell
- OfficeEpique Realty
Price Change History for 609 Desert West Drive, Rancho Mirage, (MLS® #219136357DA)
| Date | Details | Change |
|---|---|---|
| Price Reduced from $435,000 to $420,000 | ||
| Price Reduced from $445,000 to $435,000 |
Stephen Powell, Epique Realty.
Based on information from California Regional Multiple Listing Service, Inc. as of February 1st, 2026 at 5:56am PST. This information is for your personal, non-commercial use and may not be used for any purpose other than to identify prospective properties you may be interested in purchasing. Display of MLS data is usually deemed reliable but is NOT guaranteed accurate by the MLS. Buyers are responsible for verifying the accuracy of all information and should investigate the data themselves or retain appropriate professionals. Information from sources other than the Listing Agent may have been included in the MLS data. Unless otherwise specified in writing, Broker/Agent has not and will not verify any information obtained from other sources. The Broker/Agent providing the information contained herein may or may not have been the Listing and/or Selling Agent.



