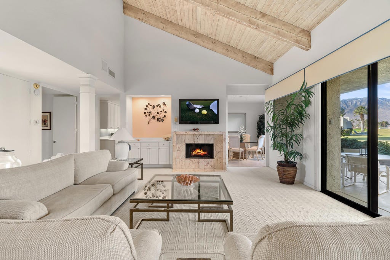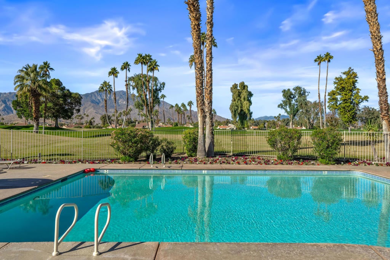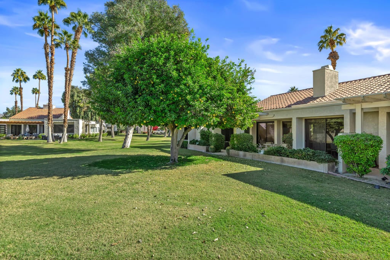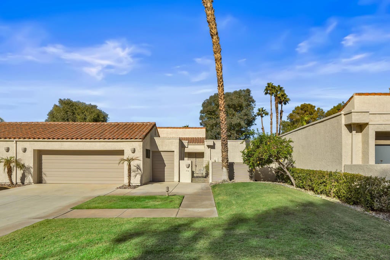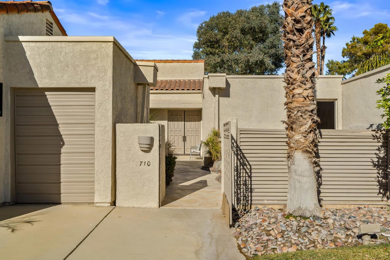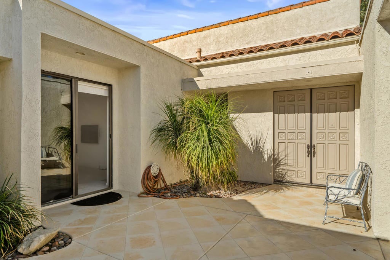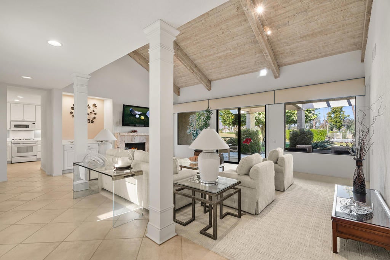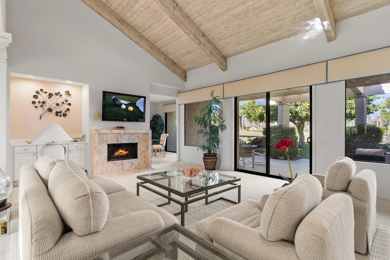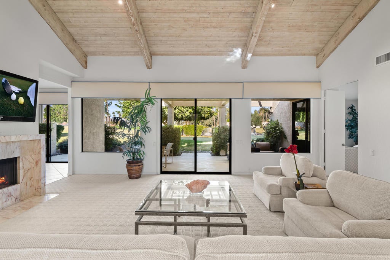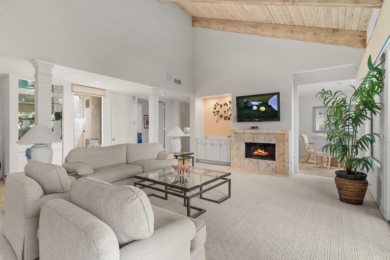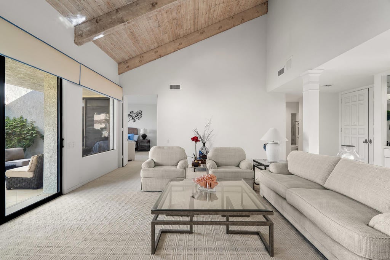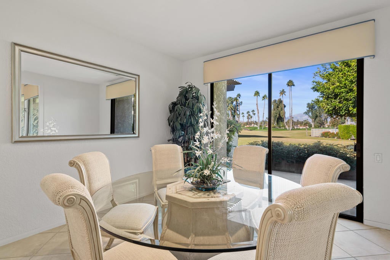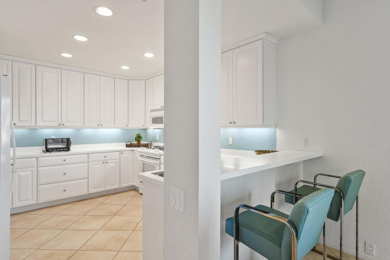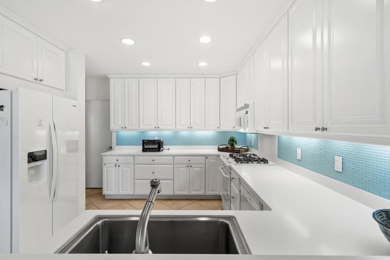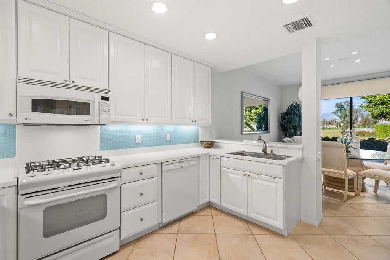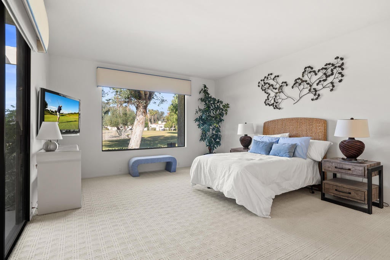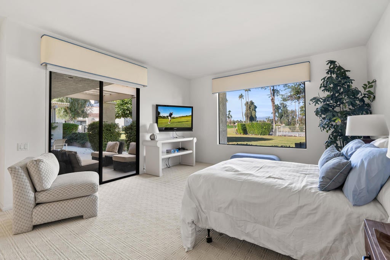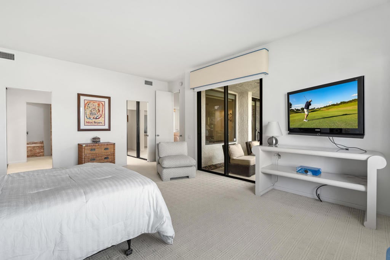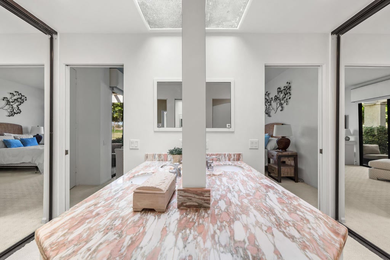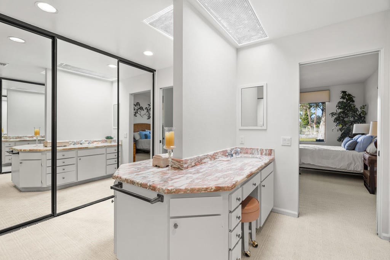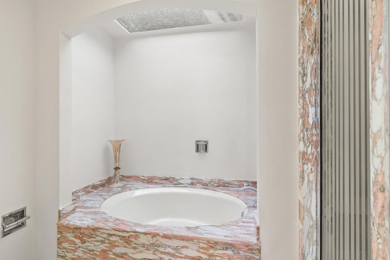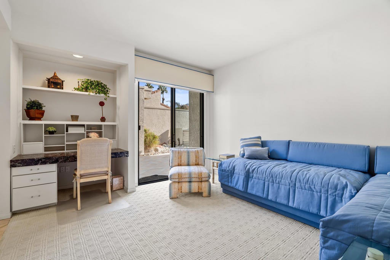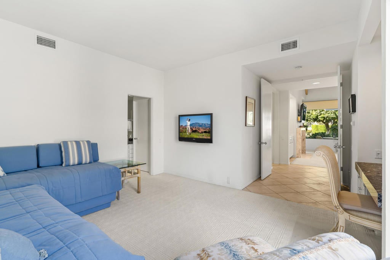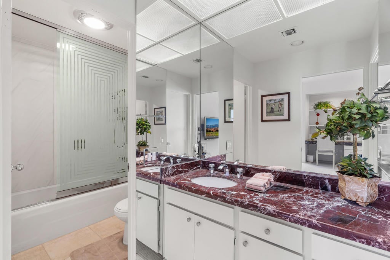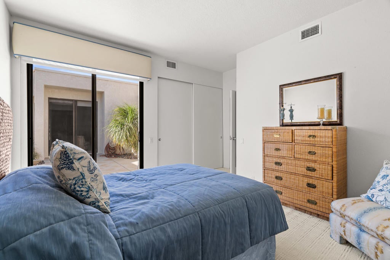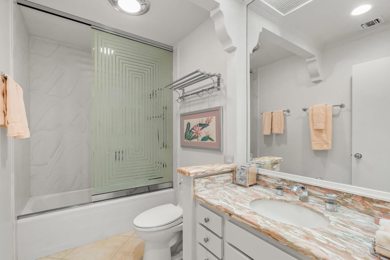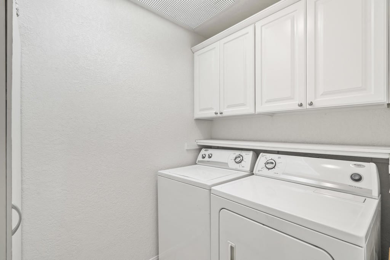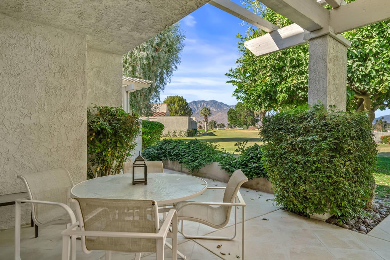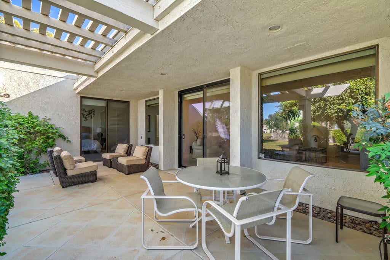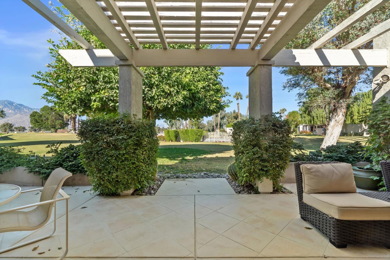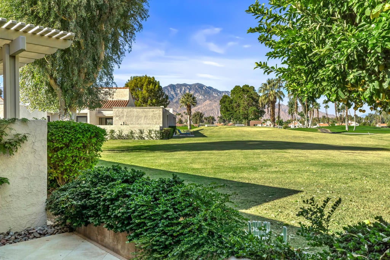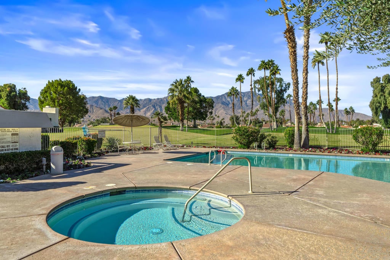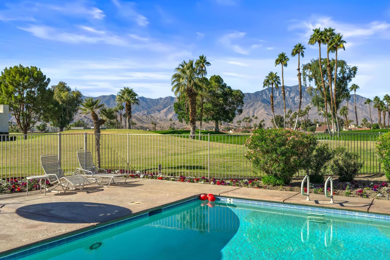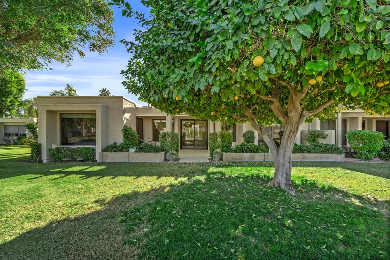- 3 Beds
- 3 Baths
- 2,227 Sqft
- .11 Acres
710 Inverness Drive
Tranquil living awaits while overlooking the famed Dinah Shore Tournament Course at Mission Hills Country Club, perhaps the most social club in the desert. Enjoy the views on an entertainer's back patio, just a stone's throw to a large community pool area. Featuring an ideal floor plan with well-sized areas and dramatic vaulted wood ceilings, this furnished residence is tucked off the road and very well-located near the amenities of Mission Hills Country Club residents. Notable attributes include: a spacious two-car plus golf cart garage; remodeled kitchen displaying quartz counters and vibrant backsplash with a bar and breakfast nook seating; three spacious bedrooms and three bathrooms; multiple sliders to enhance the indoor-outdoor lifestyle and natural light, and a large gated front patio offering an additional gathering spot. Mission Hills Country Club offers golf, tennis, and fitness memberships, and is renowned for its social activities and easy-going atmosphere where members can develop long-lasting friendships. Furnishings are included.
Essential Information
- MLS® #219136362DA
- Price$549,000
- Bedrooms3
- Bathrooms3.00
- Full Baths3
- Square Footage2,227
- Acres0.11
- Year Built1980
- TypeResidential
- Sub-TypeCondominium
- StyleMediterranean
- StatusActive
Community Information
- Address710 Inverness Drive
- Area321 - Rancho Mirage
- SubdivisionMission Hills Country Club
- CityRancho Mirage
- CountyRiverside
- Zip Code92270
Amenities
- AmenitiesControlled Access
- Parking Spaces2
- # of Garages2
- Has PoolYes
- PoolCommunity, In Ground
Parking
Garage, Garage Door Opener, Guest
Garages
Garage, Garage Door Opener, Guest
View
Mountain(s), Park/Greenbelt, Pool
Interior
- InteriorCarpet, Tile
- HeatingFireplace(s)
- CoolingCentral Air
- FireplaceYes
- FireplacesGas, Living Room, Masonry
- # of Stories1
- StoriesOne
Interior Features
Separate/Formal Dining Room, All Bedrooms Down, Breakfast Area
Appliances
Dishwasher, Gas Cooktop, Disposal, Microwave, Refrigerator
Exterior
- ExteriorStucco
- Lot DescriptionPlanned Unit Development
- WindowsSkylight(s)
- RoofClay
- ConstructionStucco
Additional Information
- Date ListedOctober 3rd, 2025
- Days on Market120
- HOA Fees825
- HOA Fees Freq.Monthly
Listing Details
- AgentMike + Maria Patakas Team
Office
Desert Sotheby's International Realty
Price Change History for 710 Inverness Drive, Rancho Mirage, (MLS® #219136362DA)
| Date | Details | Change |
|---|---|---|
| Price Reduced from $567,500 to $549,000 |
Mike + Maria Patakas Team, Desert Sotheby's International Realty.
Based on information from California Regional Multiple Listing Service, Inc. as of January 31st, 2026 at 12:35pm PST. This information is for your personal, non-commercial use and may not be used for any purpose other than to identify prospective properties you may be interested in purchasing. Display of MLS data is usually deemed reliable but is NOT guaranteed accurate by the MLS. Buyers are responsible for verifying the accuracy of all information and should investigate the data themselves or retain appropriate professionals. Information from sources other than the Listing Agent may have been included in the MLS data. Unless otherwise specified in writing, Broker/Agent has not and will not verify any information obtained from other sources. The Broker/Agent providing the information contained herein may or may not have been the Listing and/or Selling Agent.



