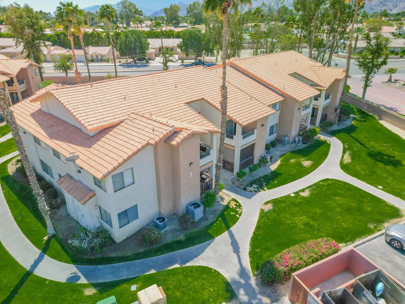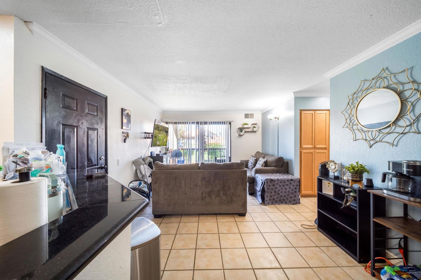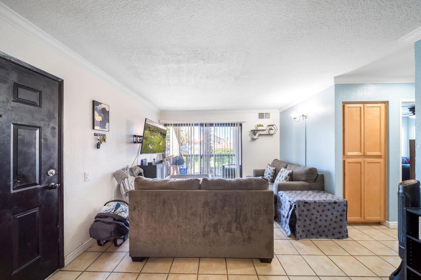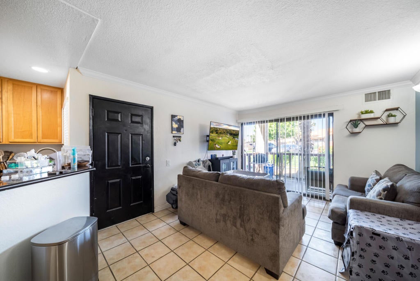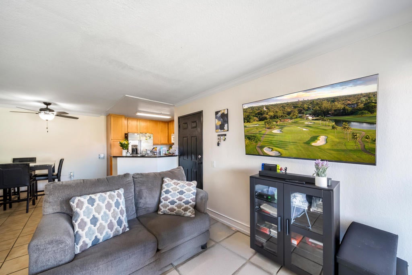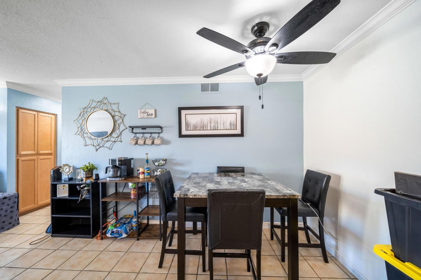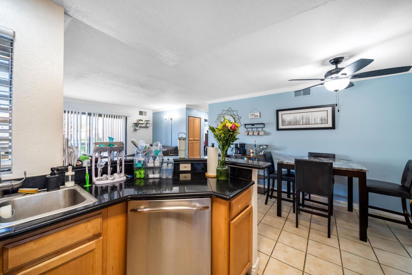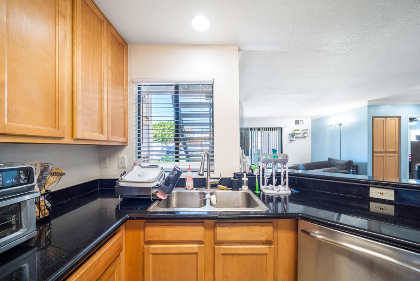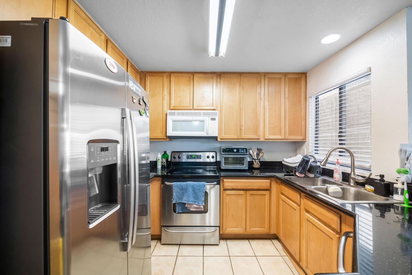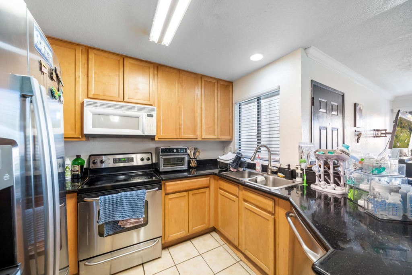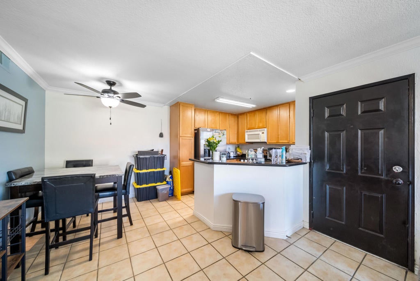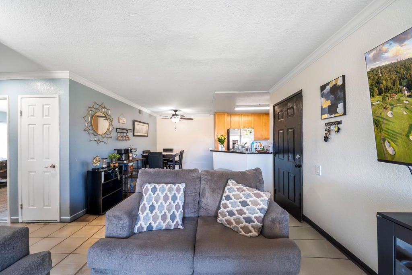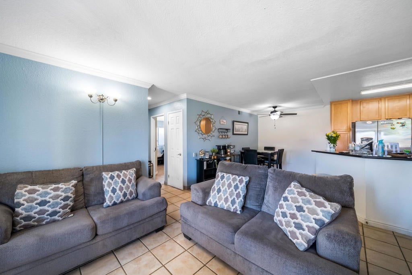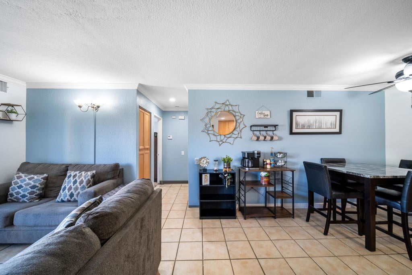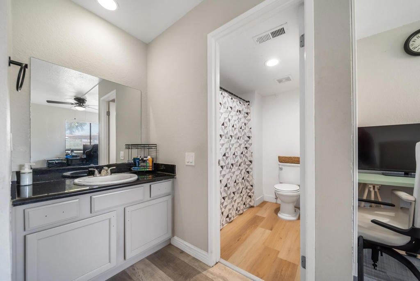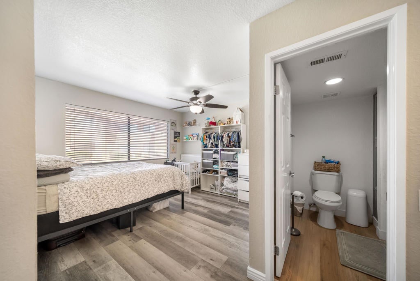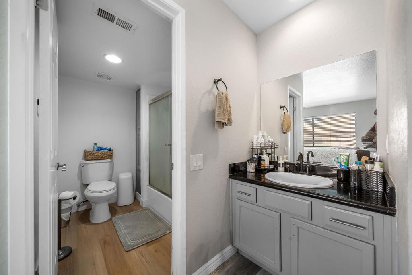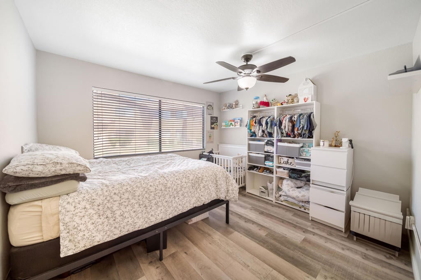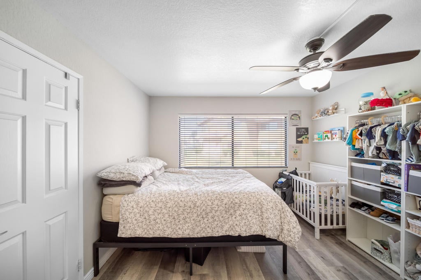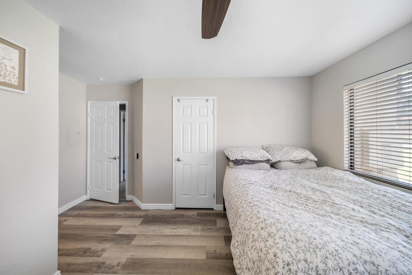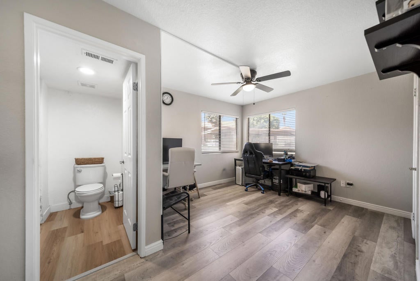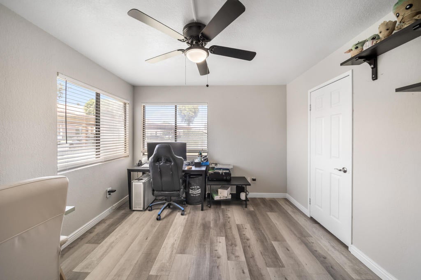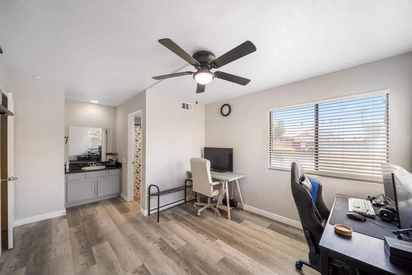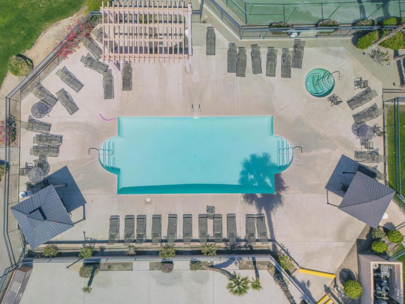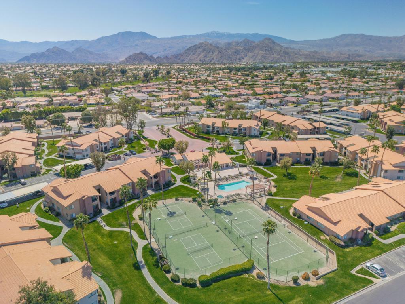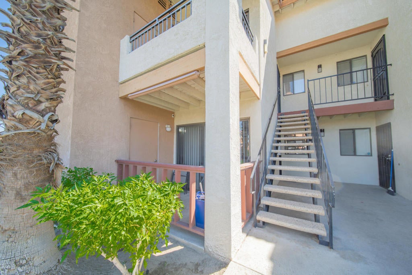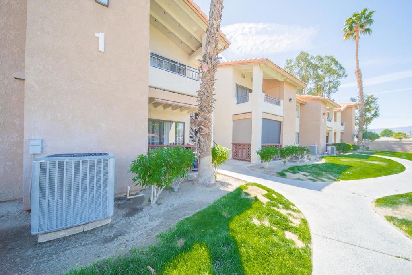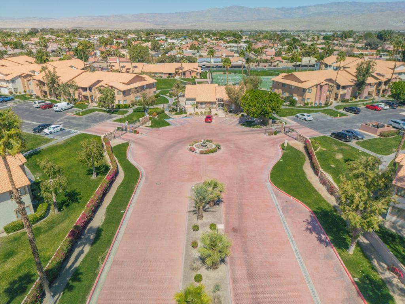- 2 Beds
- 2 Baths
- 960 Sqft
- .02 Acres
78650 Avenue 42 # 101
Welcome to Saddleback, a private gated community in Bermuda Dunes, California. This stylish lower-level condo features two spacious primary bedrooms, each with its own full bathroom--offering plenty of comfort and privacy for guests or roommates. Both bedrooms also feature brand-new flooring, giving the space a fresh and updated feel. Step inside and you'll love the open layout, perfect for relaxing or entertaining. The kitchen is equipped with granite countertops and sleek stainless steel appliances, making it as functional as it is attractive. Enjoy your downtime in the cozy living area or soak up the sun on your private patio. Just a short walk away, you'll find great community amenities like a sparkling pool, tennis courts, and a fitness center to help you stay active and social. With two assigned parking spots (one covered, one uncovered), you'll always have a place to park. The location is super convenient--close to local schools, shopping, and grocery stores. Whether you're looking for a full-time home or a weekend escape, this condo checks all the boxes. Come take a look and see why living in Saddleback is such a great choice!
Essential Information
- MLS® #219136525DA
- Price$265,000
- Bedrooms2
- Bathrooms2.00
- Full Baths2
- Square Footage960
- Acres0.02
- Year Built1988
- TypeResidential
- Sub-TypeCondominium
- StatusActive
Community Information
- Address78650 Avenue 42 # 101
- Area312 - Bermuda Dunes, Myoma
- SubdivisionSaddleback
- CityBermuda Dunes
- CountyRiverside
- Zip Code92203
Amenities
- Parking Spaces4
- ParkingAssigned, Covered
- GaragesAssigned, Covered
Amenities
Clubhouse, Fitness Center, Maintenance Grounds, Barbecue, Pet Restrictions, Tennis Court(s), Trash
Interior
- InteriorLaminate, Wood
- AppliancesDishwasher, Disposal
- HeatingForced Air
- CoolingCentral Air
- # of Stories2
- StoriesTwo
Interior Features
Separate/Formal Dining Room, Multiple Primary Suites
Exterior
- ExteriorStucco
- ConstructionStucco
Lot Description
Planned Unit Development, Sprinkler System
Additional Information
- Date ListedOctober 7th, 2025
- Days on Market71
- HOA Fees350
- HOA Fees Freq.Monthly
Listing Details
- AgentJuan Martinez
- OfficeJM Desert Real Estate
Juan Martinez, JM Desert Real Estate.
Based on information from California Regional Multiple Listing Service, Inc. as of December 17th, 2025 at 8:30pm PST. This information is for your personal, non-commercial use and may not be used for any purpose other than to identify prospective properties you may be interested in purchasing. Display of MLS data is usually deemed reliable but is NOT guaranteed accurate by the MLS. Buyers are responsible for verifying the accuracy of all information and should investigate the data themselves or retain appropriate professionals. Information from sources other than the Listing Agent may have been included in the MLS data. Unless otherwise specified in writing, Broker/Agent has not and will not verify any information obtained from other sources. The Broker/Agent providing the information contained herein may or may not have been the Listing and/or Selling Agent.



