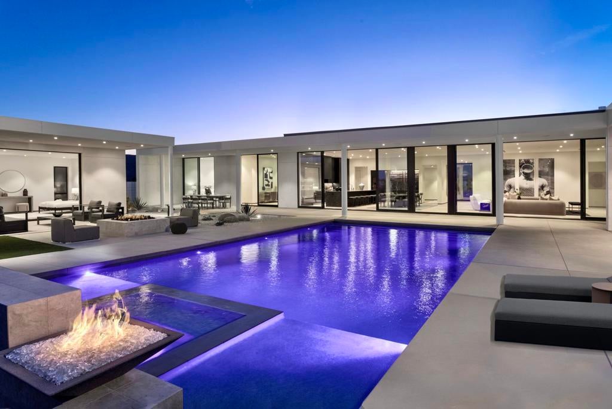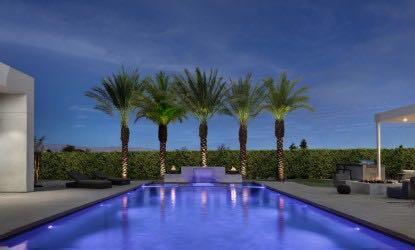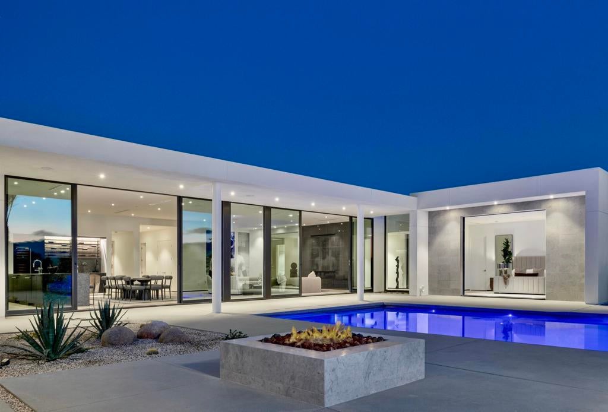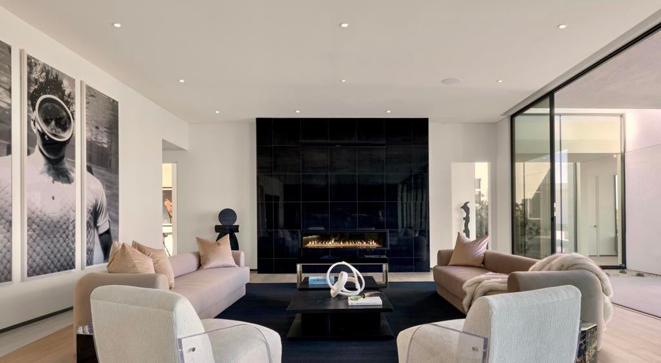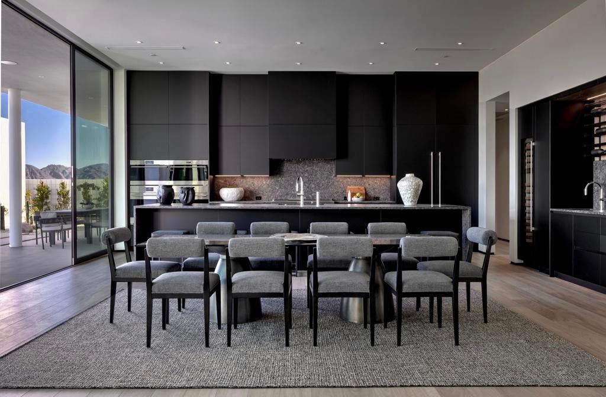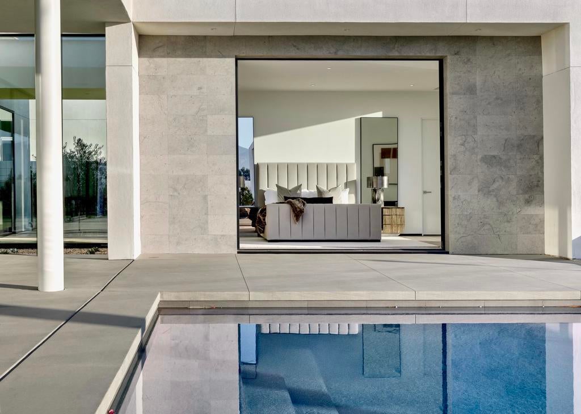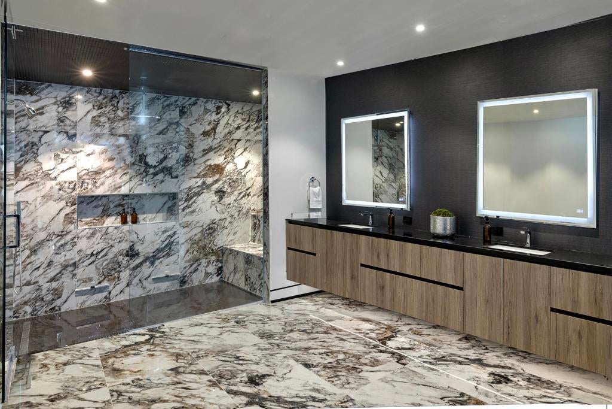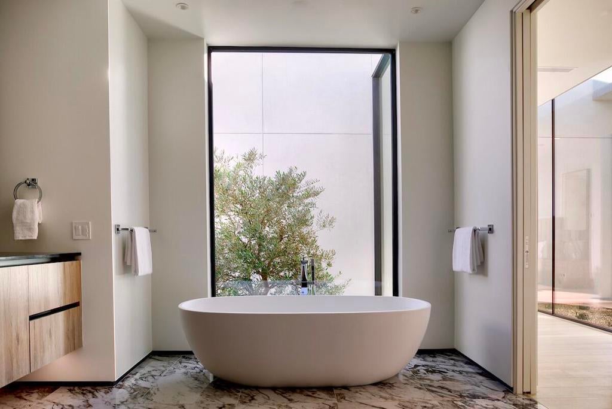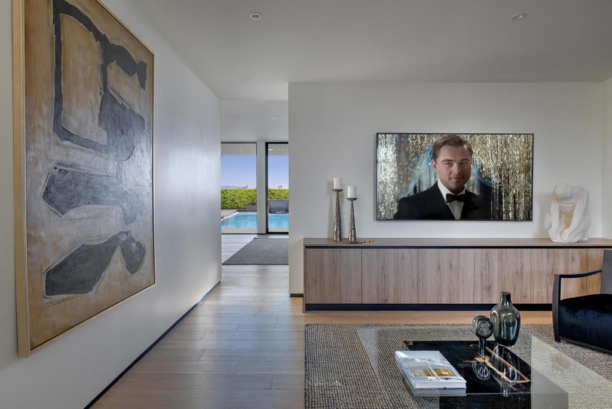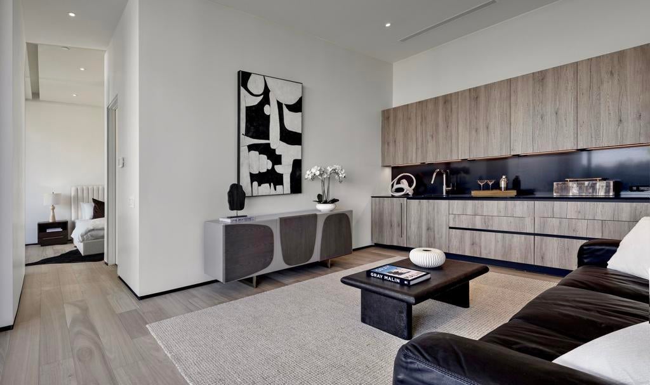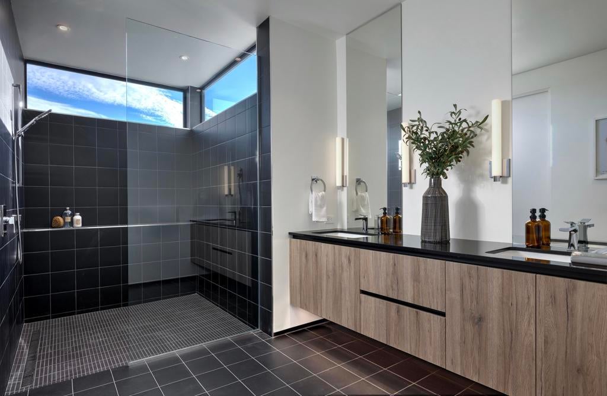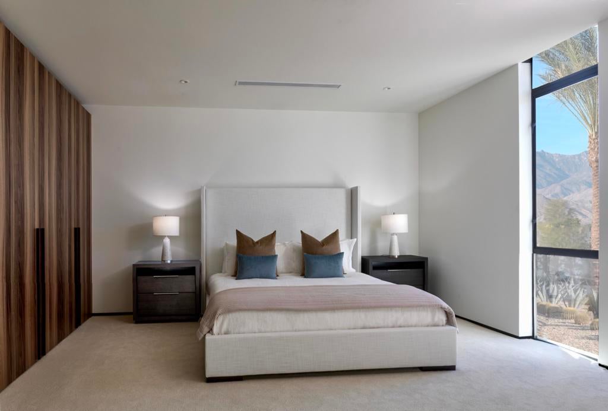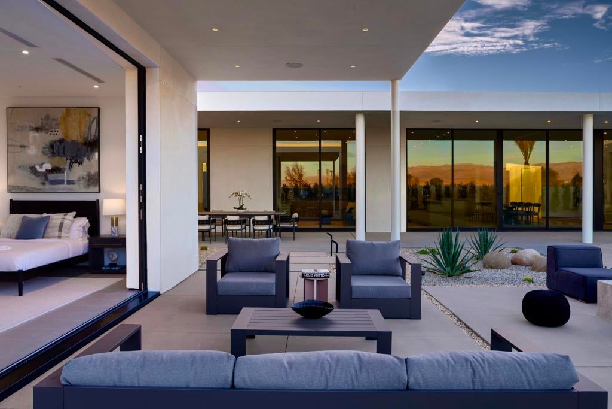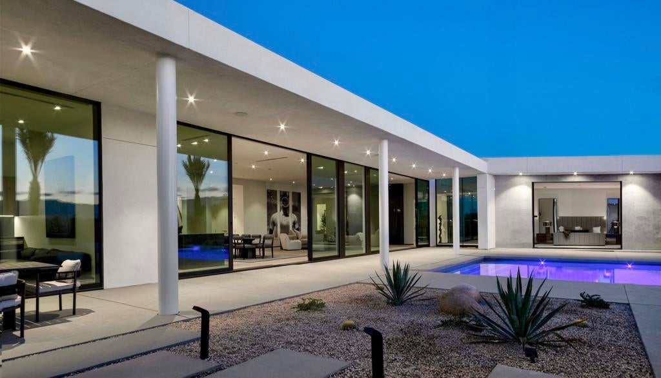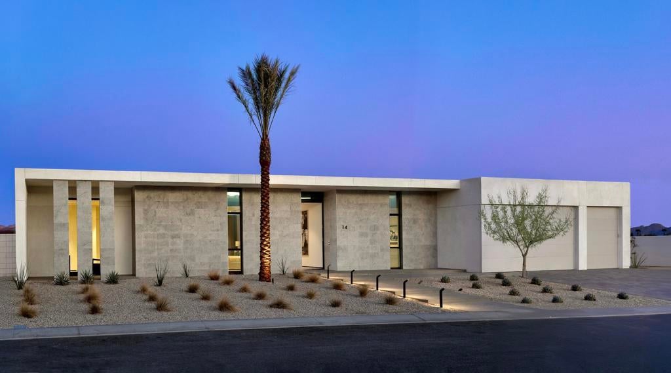- 5 Beds
- 6 Baths
- 4,737 Sqft
- .4 Acres
14 Via Linea
Residence Fourteen in Linea Rancho Mirage presents the essential qualities of desert resort architecture--providing a long central pavilion with a series of flexible living spaces throughout. Our interior design team created a warm environmental pallet of natural woods and bespoke black stone surfaces, producing a 'Zen like' ambiance with modernist intentions of space and light. The glass hallway to the master suite is emblematic of the classic indoor/outdoor connections throughout the residence to the surrounding desertscapes. A complete guest house reflects the same design elements as the main residence and can be utilized for independent living, a luxurious suite for visitors or accommodations for full-time staff.This 4,737 square foot 5 bedroom home is replete with luxury features and finishes: Wolf & SubZero appliances including a wine tower, Aranelli Italian cabinetry, seemingly endless facades of floor-to-ceiling Fleetwood glass, spa inspired main bath with steam shower, solar arrays and batteries, pebble finish salt water pool and more.A modern peaceful desert oasis like no other.
Essential Information
- MLS® #219136584DA
- Price$4,760,000
- Bedrooms5
- Bathrooms6.00
- Full Baths5
- Half Baths1
- Square Footage4,737
- Acres0.40
- Year Built2025
- TypeResidential
- Sub-TypeSingle Family Residence
- StyleModern
- StatusActive
Community Information
- Address14 Via Linea
- Area321 - Rancho Mirage
- CityRancho Mirage
- CountyRiverside
- Zip Code92270
Amenities
- UtilitiesCable Available
- Parking Spaces3
- # of Garages3
- ViewMountain(s)
- Has PoolYes
- PoolGunite, In Ground
Amenities
Controlled Access, Maintenance Grounds
Parking
Garage, Garage Door Opener, Side By Side
Garages
Garage, Garage Door Opener, Side By Side
Interior
- InteriorCarpet, Tile, Wood
- HeatingHeat Pump, Natural Gas
- CoolingCentral Air, Heat Pump
- FireplaceYes
- # of Stories1
- StoriesOne
Interior Features
Breakfast Bar, Separate/Formal Dining Room, High Ceilings, Open Floorplan, Recessed Lighting, Main Level Primary, Primary Suite, Walk-In Closet(s), Instant Hot Water
Appliances
Dishwasher, Electric Oven, Gas Cooktop, Disposal, Microwave, Refrigerator, Range Hood, Self Cleaning Oven, Vented Exhaust Fan, Water To Refrigerator, Electric Water Heater
Fireplaces
Gas, Living Room, Heatilator, Masonry
Exterior
- ExteriorStucco
- RoofOther
- ConstructionStucco
- FoundationSlab
Lot Description
Drip Irrigation/Bubblers, Level, Sprinklers Timer, Yard, Planned Unit Development
School Information
- DistrictPalm Springs Unified
- ElementaryRancho Mirage
- MiddleNellie N. Coffman
- HighRancho Mirage
Additional Information
- Date ListedOctober 8th, 2025
- Days on Market96
- HOA Fees540
- HOA Fees Freq.Monthly
Listing Details
- AgentGregory Kinsley
- OfficeAlta Verde Builders, Inc
Gregory Kinsley, Alta Verde Builders, Inc.
Based on information from California Regional Multiple Listing Service, Inc. as of January 12th, 2026 at 7:20am PST. This information is for your personal, non-commercial use and may not be used for any purpose other than to identify prospective properties you may be interested in purchasing. Display of MLS data is usually deemed reliable but is NOT guaranteed accurate by the MLS. Buyers are responsible for verifying the accuracy of all information and should investigate the data themselves or retain appropriate professionals. Information from sources other than the Listing Agent may have been included in the MLS data. Unless otherwise specified in writing, Broker/Agent has not and will not verify any information obtained from other sources. The Broker/Agent providing the information contained herein may or may not have been the Listing and/or Selling Agent.



