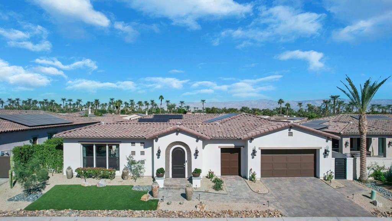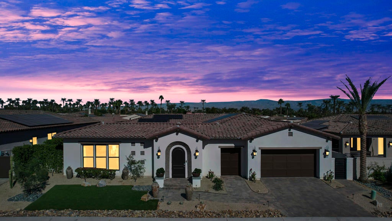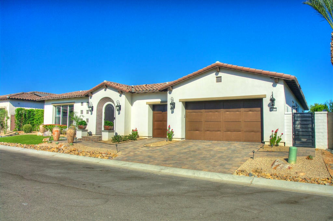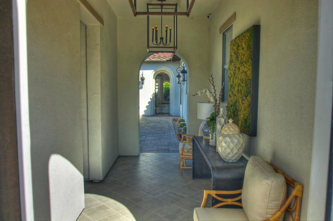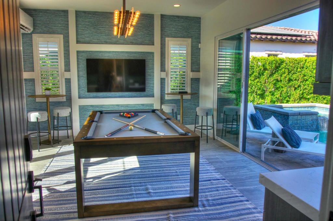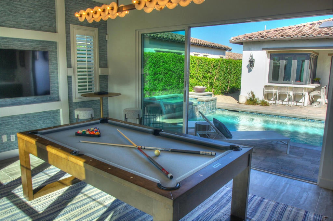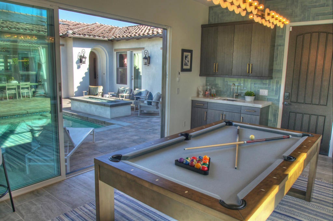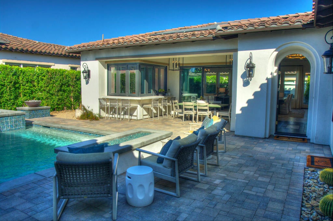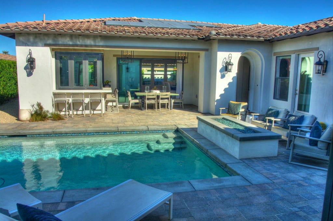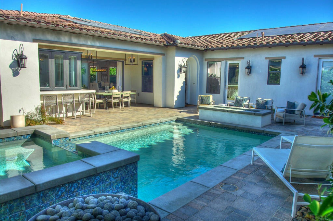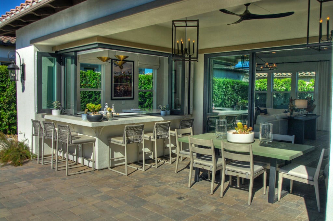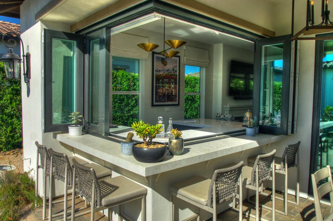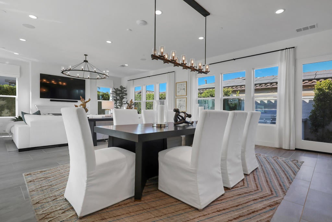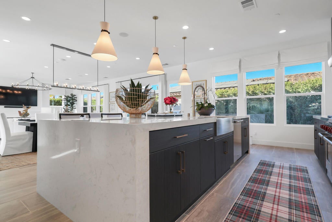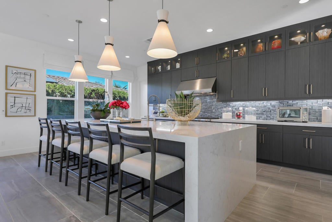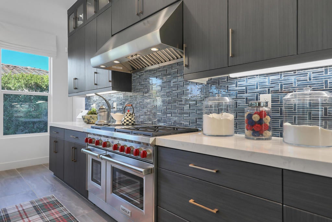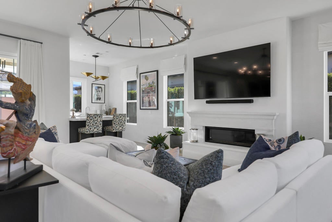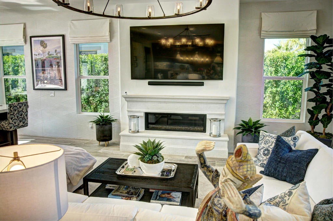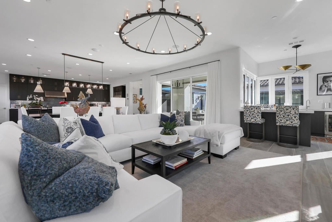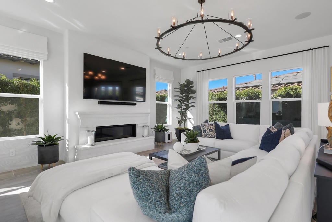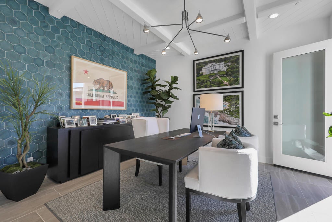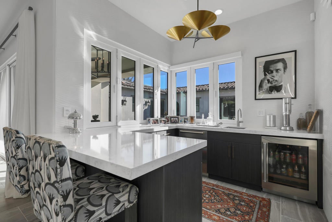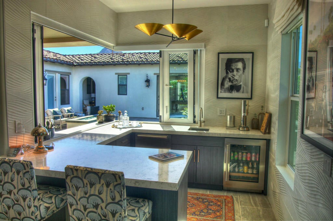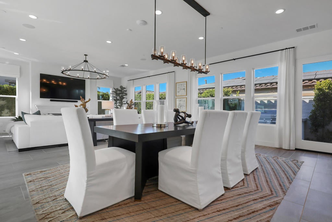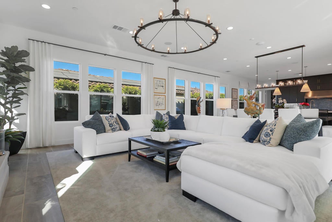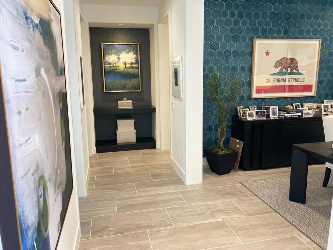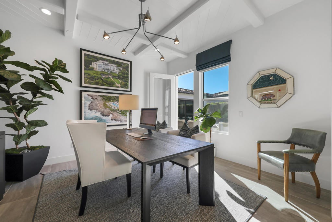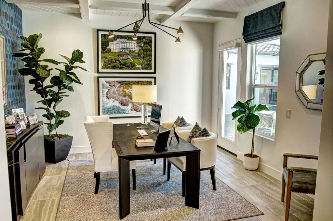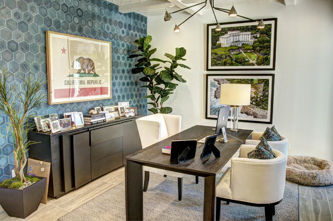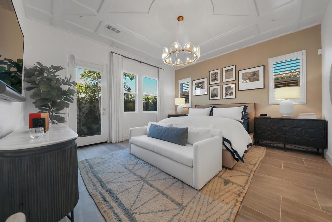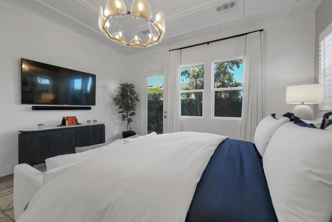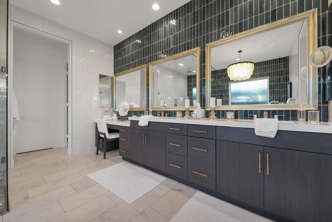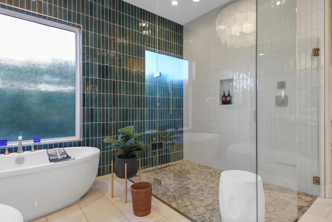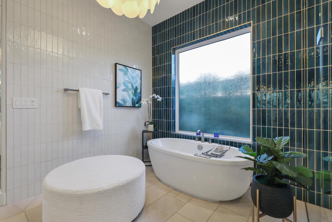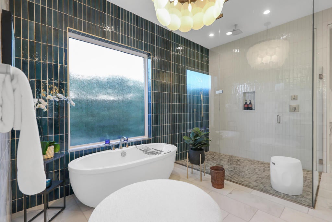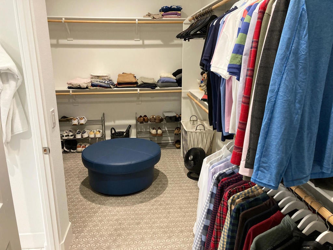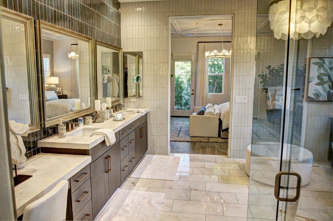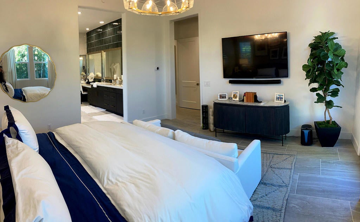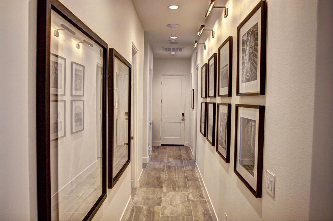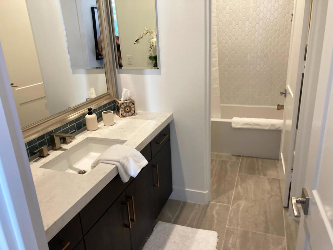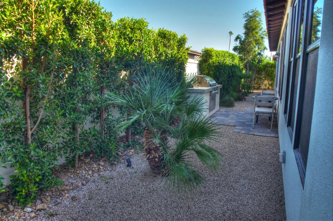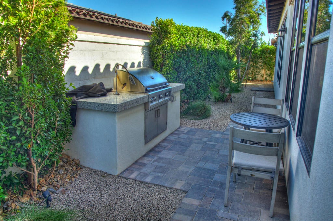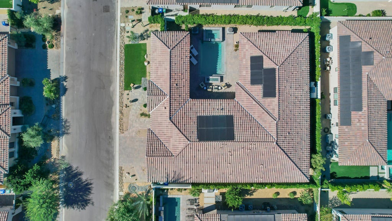- 4 Beds
- 5 Baths
- 3,606 Sqft
- .22 Acres
75194 Palisades Place
Former Lennar Model Home with Casita and owned Solar! Located in the Province, a premier location of Indian Wells, this former Lennar model home has over $340,000 in flooring and interior upgrades at Builder cost!With floor, wall and ceiling treatments not found in a productionhome, this stunning home hasan unmatched presence. Built around the custom pool and spa, the entertaining potential is truly notable, with covered outdoor dining . The covered entryway leads you past the detached casita and pool area to the main entry, where the well thought out floorplan takes over. All three interior bedrooms are en-suite with the primary suite well-separated from the secondary rooms. Designed for the desert indoor-outdoor lifestyle ,this home opens up to the custom pool/spa and patio area through huge sliders in the living room, a bar area that opens dramatically from the interior to the outside for serving and conversationalong with doors from the3rd bedroom and Casita. Furnishings available.
Essential Information
- MLS® #219136714DA
- Price$2,795,000
- Bedrooms4
- Bathrooms5.00
- Full Baths3
- Half Baths2
- Square Footage3,606
- Acres0.22
- Year Built2023
- TypeResidential
- Sub-TypeSingle Family Residence
- StyleMediterranean
- StatusActive
Community Information
- Address75194 Palisades Place
- Area325 - Indian Wells
- SubdivisionThe Province
- CityIndian Wells
- CountyRiverside
- Zip Code92210
Amenities
- AmenitiesControlled Access
- UtilitiesCable Available
- Parking Spaces6
- # of Garages3
- Has PoolYes
Parking
Driveway, Garage, Garage Door Opener
Garages
Driveway, Garage, Garage Door Opener
Pool
Gunite, Electric Heat, In Ground, Private
Interior
- InteriorCarpet, Tile
- HeatingCentral, Natural Gas
- CoolingCentral Air
- FireplaceYes
- FireplacesGas, Living Room, See Through
- # of Stories1
- StoriesOne
Interior Features
Breakfast Bar, High Ceilings, Recessed Lighting, Bar, All Bedrooms Down, Main Level Primary, Utility Room, Walk-In Pantry
Appliances
Dishwasher, Gas Range, Ice Maker, Refrigerator, Tankless Water Heater
Exterior
- ExteriorStucco
- WindowsDouble Pane Windows, Drapes
- RoofTile
- ConstructionStucco
- FoundationSlab
Lot Description
Landscaped, Level, Planned Unit Development, Rectangular Lot, Sprinklers Timer, Sprinkler System
School Information
- DistrictDesert Sands Unified
- ElementaryGerald Ford
- MiddlePalm Desert
- HighPalm Desert
Additional Information
- Date ListedOctober 8th, 2025
- Days on Market45
- ZoningR-1
- HOA Fees216
- HOA Fees Freq.Monthly
Listing Details
- AgentJohn Young
- OfficeHomeSmart
John Young, HomeSmart.
Based on information from California Regional Multiple Listing Service, Inc. as of November 23rd, 2025 at 11:40am PST. This information is for your personal, non-commercial use and may not be used for any purpose other than to identify prospective properties you may be interested in purchasing. Display of MLS data is usually deemed reliable but is NOT guaranteed accurate by the MLS. Buyers are responsible for verifying the accuracy of all information and should investigate the data themselves or retain appropriate professionals. Information from sources other than the Listing Agent may have been included in the MLS data. Unless otherwise specified in writing, Broker/Agent has not and will not verify any information obtained from other sources. The Broker/Agent providing the information contained herein may or may not have been the Listing and/or Selling Agent.



