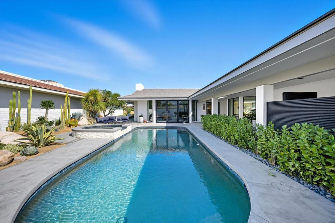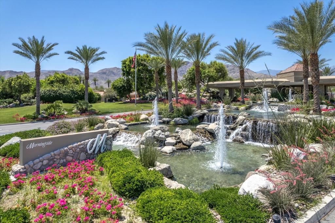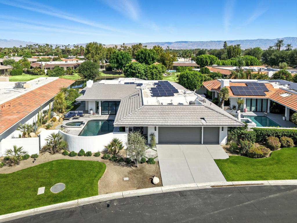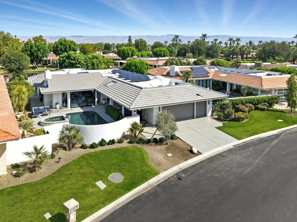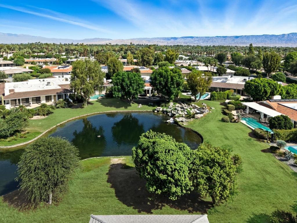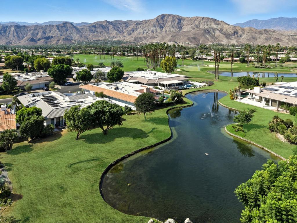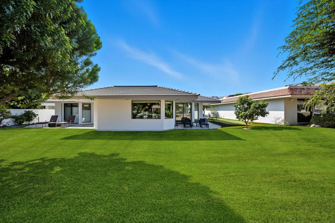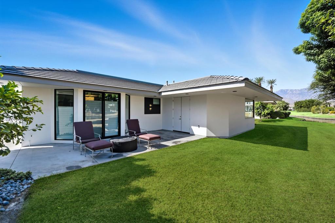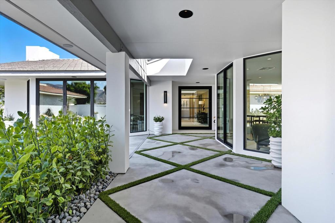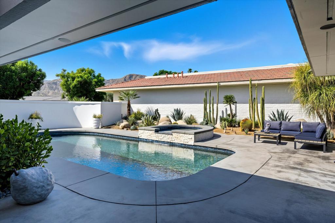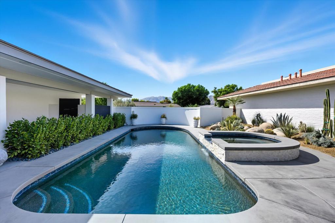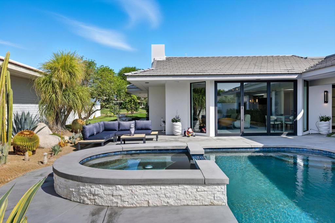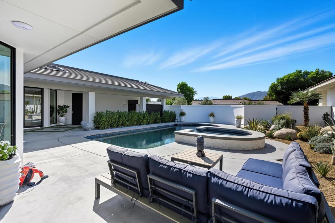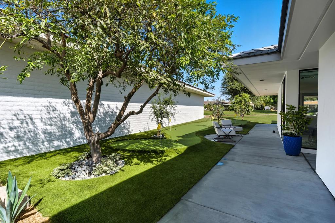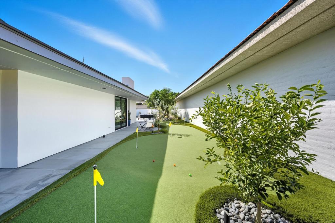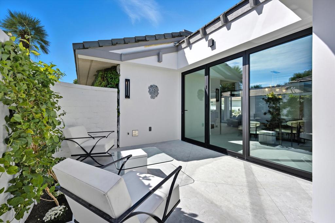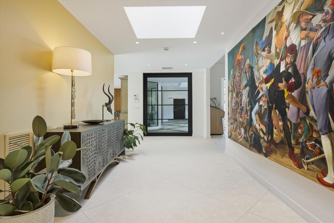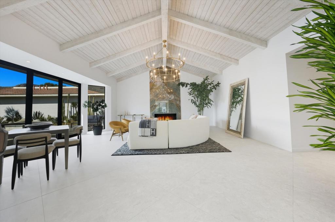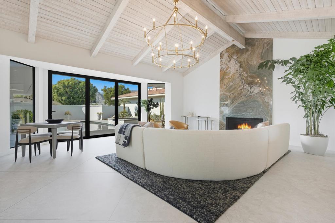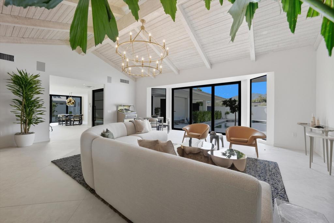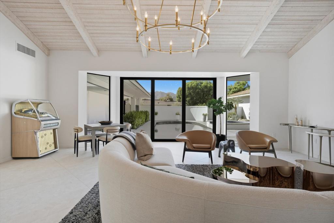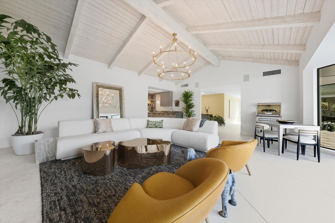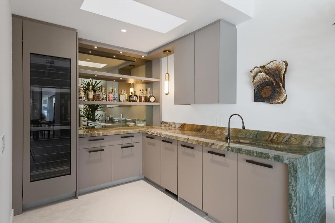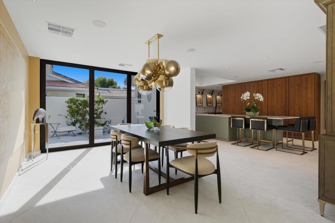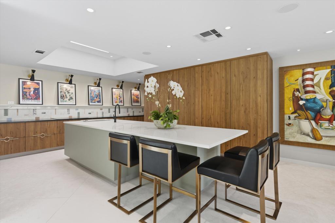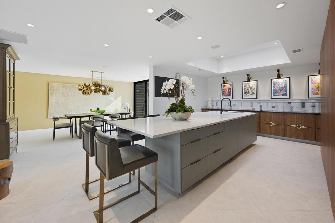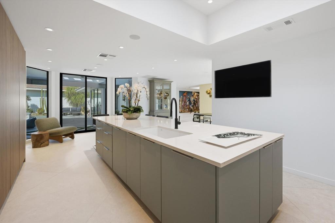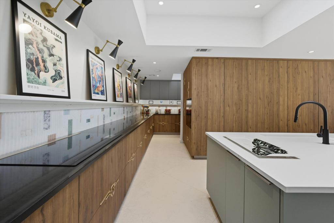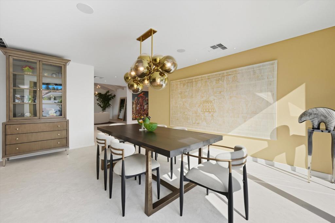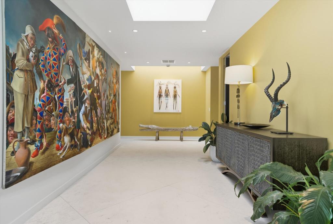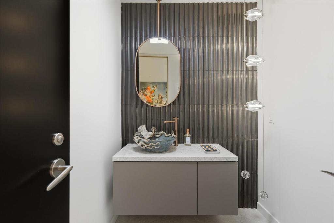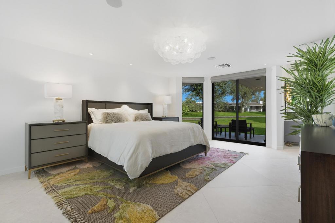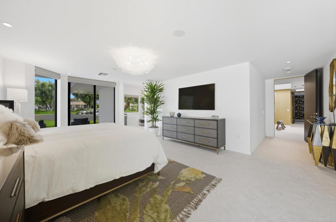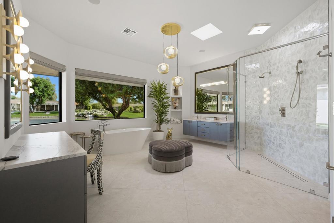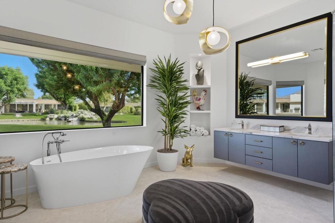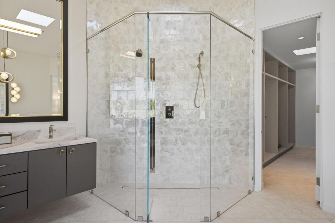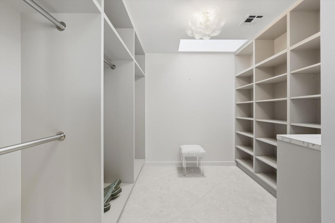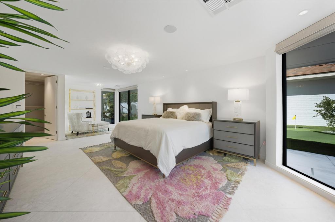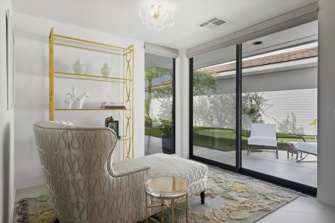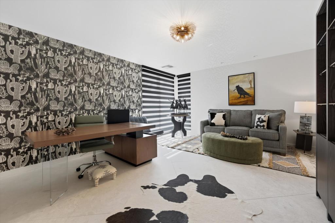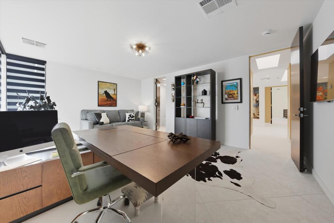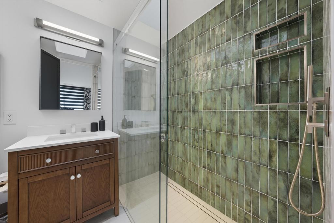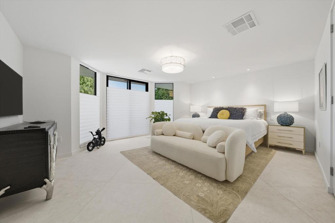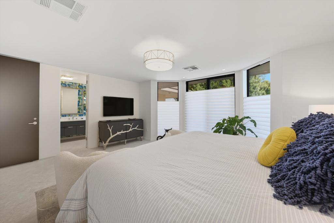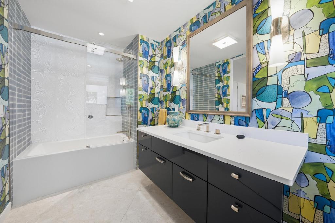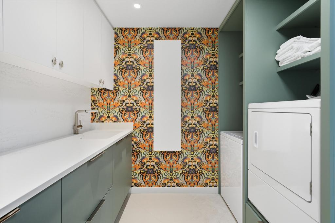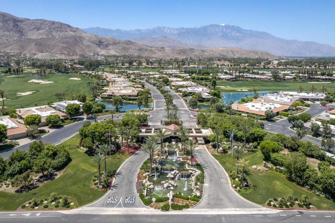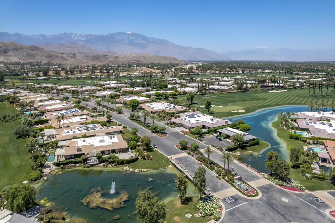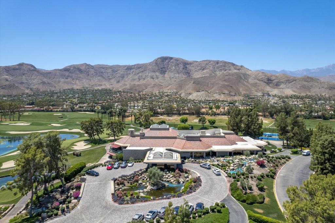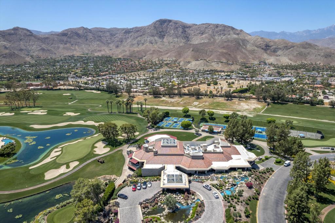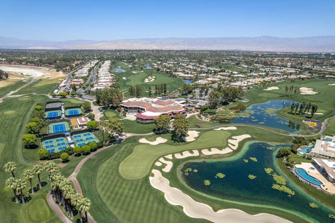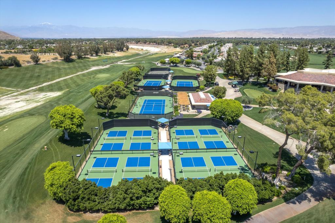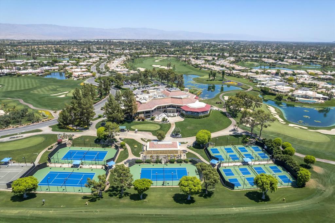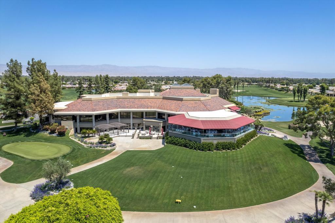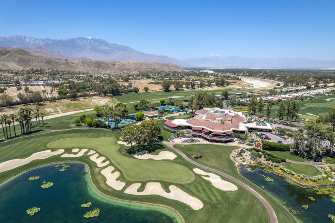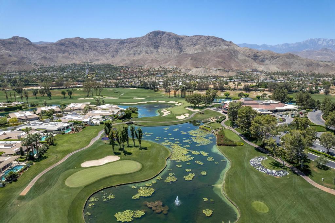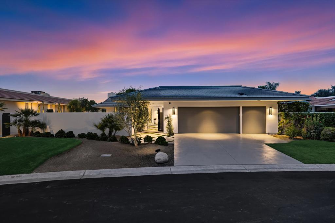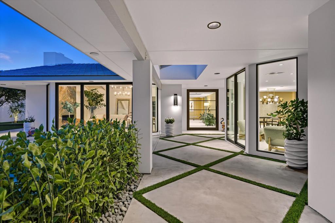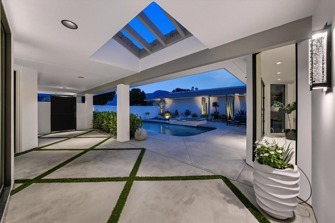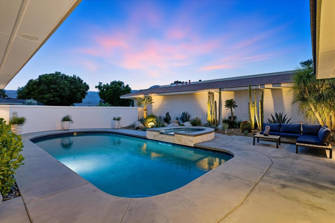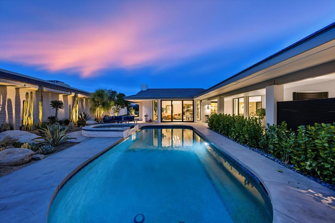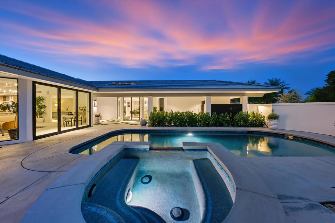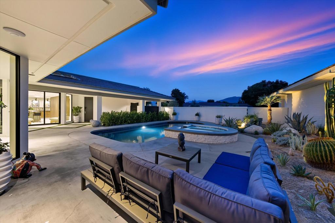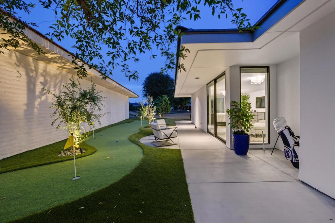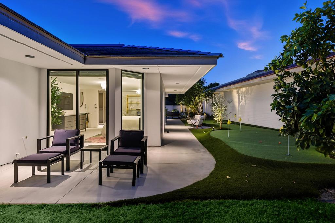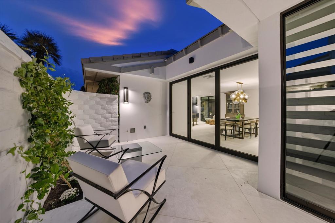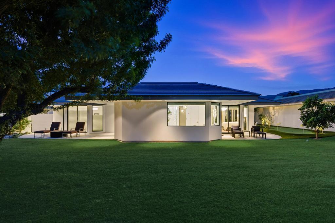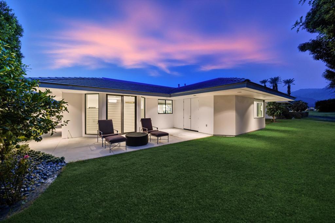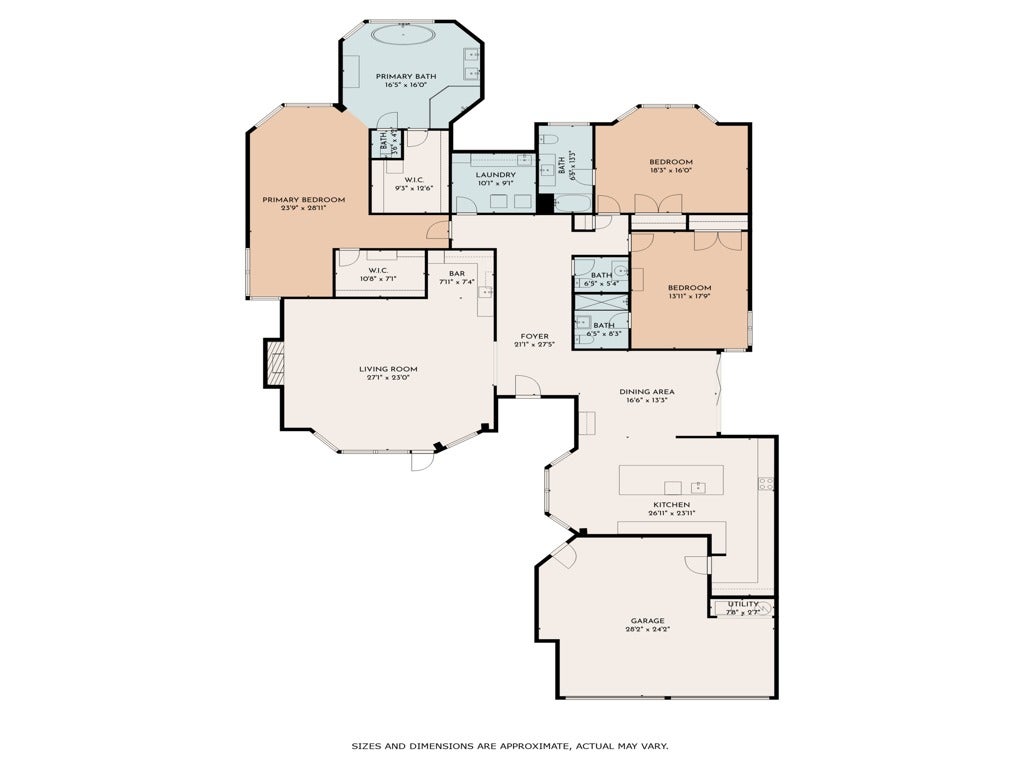- 3 Beds
- 4 Baths
- 3,613 Sqft
- .2 Acres
3 Surrey Court
$1.25M REMODEL. Stunning home located in Morningside Country Club, Rancho Mirage, CA. Designed by an award-winning team of architects and interior specialists. This stand-alone residence sits on a large, quiet cul-de-sac lot with a serene lake backdrop. Enter thru the front gate to a redesigned pool and spa with cascading waterfall. A covered promenade leads to a striking 6 ft glass pivot door. Inside, natural light fills the home through floor to ceiling glass and multiple skylights. The Living area features a 16ft vaulted wood ceiling w exposed beams and a folding wall of glass that opens to a south facing pool and mountain views. The custom bar includes a dishwasher, Scotsman ice maker, Miele wine column and a quartzite waterfall counter. Porcelain flooring extends seamlessly to the outdoor dining area through another folding wall of glass ideal for al-fresco entertaining. A SONOS sound system enhances the atmosphere throughout the home. The Chef's kitchen is equipped with Miele appliances, Wolfe induction cooktop, custom cabinetry and Cambria countertops, centered around a 15 ft island with seating for four. The primary suite includes two private patios, a sitting area, programmable Hunter Douglass blinds, dual walk-in closets, and a spa-like bath with lake and mountain views. Two additional ensuite bedrooms feature private patios and custom details. Additional features include a custom laundry room w Cambria counters and built-ins, owned solar power, a private putting green and a two-car plus golf cart garage. Experience refined desert living at Morningside Country Club.
Essential Information
- MLS® #219136977DA
- Price$2,599,000
- Bedrooms3
- Bathrooms4.00
- Full Baths3
- Square Footage3,613
- Acres0.20
- Year Built1985
- TypeResidential
- Sub-TypeSingle Family Residence
- StatusActive
Community Information
- Address3 Surrey Court
- Area321 - Rancho Mirage
- SubdivisionMorningside Country
- CityRancho Mirage
- CountyRiverside
- Zip Code92270
Amenities
- Parking Spaces3
- # of Garages3
- Is WaterfrontYes
- WaterfrontWaterfront
- Has PoolYes
Amenities
Maintenance Grounds, Clubhouse, Fitness Center, Game Room, Golf Course, Meeting/Banquet/Party Room, Meeting Room, Racquetball, Security, Sport Court, Tennis Court(s)
Parking
Garage, Garage Door Opener, Direct Access, Golf Cart Garage
Garages
Garage, Garage Door Opener, Direct Access, Golf Cart Garage
View
Mountain(s), Lake, Park/Greenbelt
Pool
In Ground, Black Bottom, Electric Heat, Pebble, Private, Salt Water, Waterfall
Interior
- InteriorTile
- HeatingForced Air
- CoolingCentral Air, Zoned
- FireplaceYes
- # of Stories1
- StoriesOne
Interior Features
Breakfast Bar, Breakfast Area, High Ceilings, Open Floorplan, Main Level Primary, Walk-In Closet(s), All Bedrooms Down, Beamed Ceilings, Built-in Features, Cathedral Ceiling(s), Dressing Area, Primary Suite, Recessed Lighting, Separate/Formal Dining Room, Smart Home, Wet Bar, Wired for Sound
Appliances
Dishwasher, Electric Oven, Disposal, Gas Water Heater, Microwave, Refrigerator, Self Cleaning Oven, Vented Exhaust Fan, Convection Oven, Freezer, Ice Maker, Water To Refrigerator
Fireplaces
Living Room, Decorative, Gas, Masonry
Exterior
- ExteriorStucco
- WindowsSkylight(s), Blinds, Jalousie
- ConstructionStucco
Lot Description
Back Yard, Cul-De-Sac, Drip Irrigation/Bubblers, Greenbelt, Landscaped, Lawn, Level, Planned Unit Development, Sprinklers Timer, Waterfront
Additional Information
- Date ListedOctober 15th, 2025
- Days on Market40
- HOA Fees1450
- HOA Fees Freq.Monthly
Listing Details
- AgentRaymond Radas
- OfficeEquity Union
Price Change History for 3 Surrey Court, Rancho Mirage, (MLS® #219136977DA)
| Date | Details | Change |
|---|---|---|
| Price Reduced from $2,750,000 to $2,599,000 |
Raymond Radas, Equity Union.
Based on information from California Regional Multiple Listing Service, Inc. as of November 24th, 2025 at 5:45am PST. This information is for your personal, non-commercial use and may not be used for any purpose other than to identify prospective properties you may be interested in purchasing. Display of MLS data is usually deemed reliable but is NOT guaranteed accurate by the MLS. Buyers are responsible for verifying the accuracy of all information and should investigate the data themselves or retain appropriate professionals. Information from sources other than the Listing Agent may have been included in the MLS data. Unless otherwise specified in writing, Broker/Agent has not and will not verify any information obtained from other sources. The Broker/Agent providing the information contained herein may or may not have been the Listing and/or Selling Agent.



