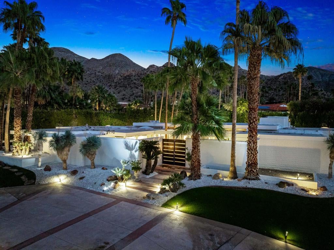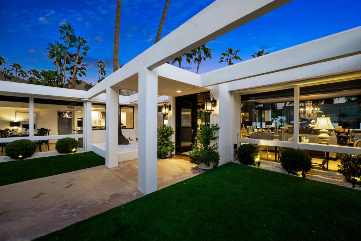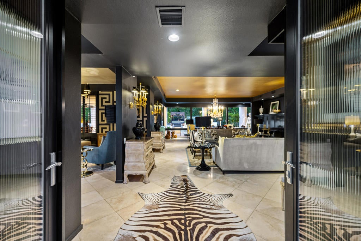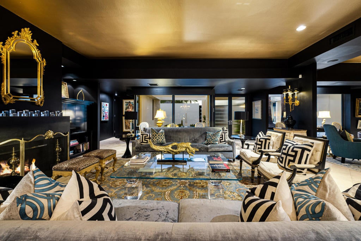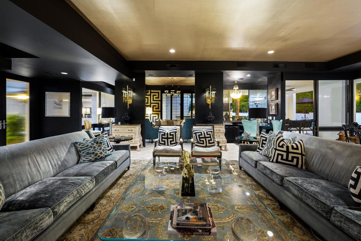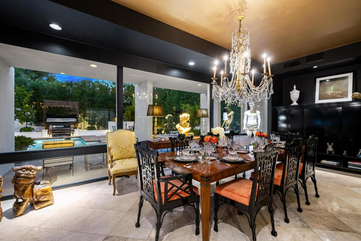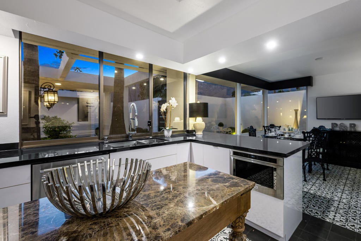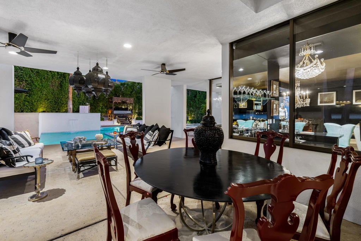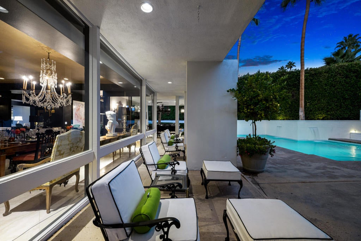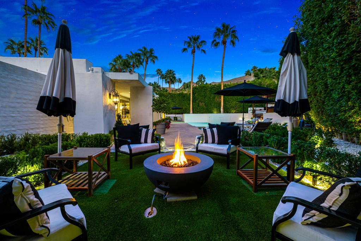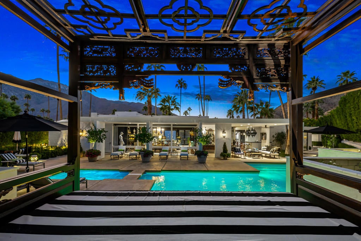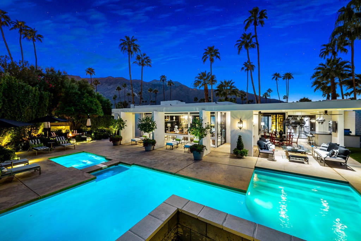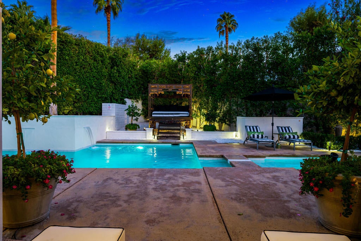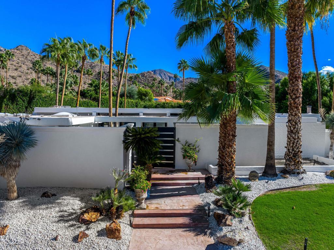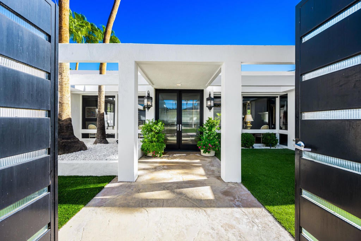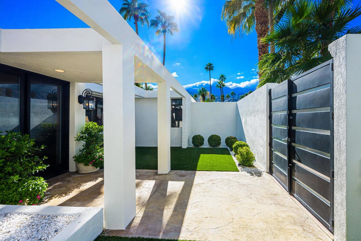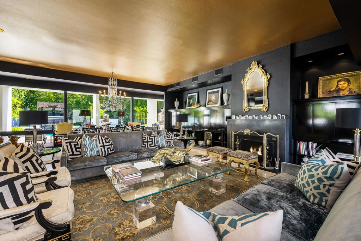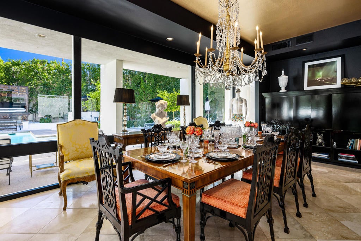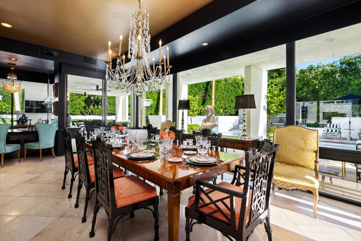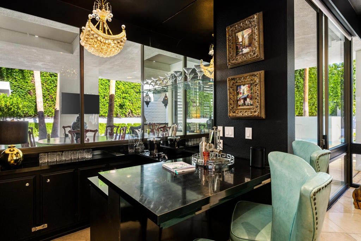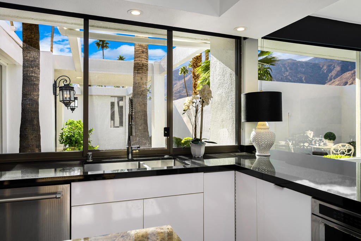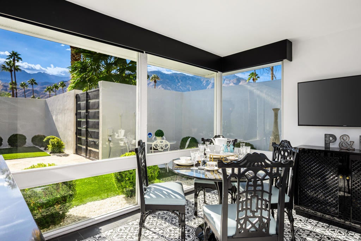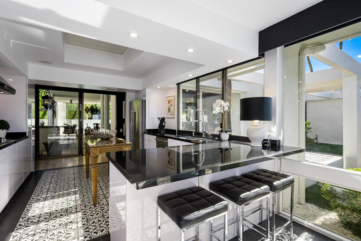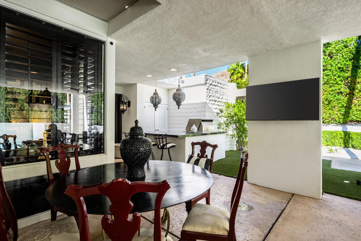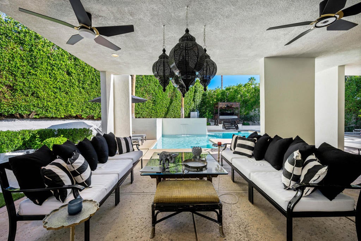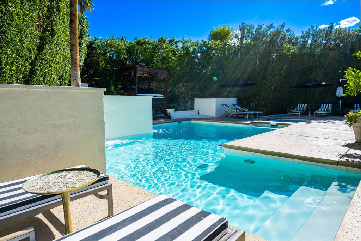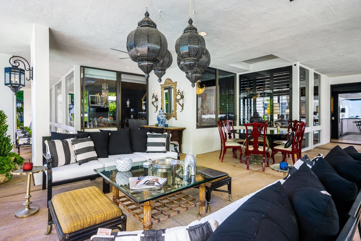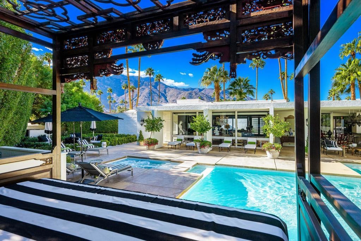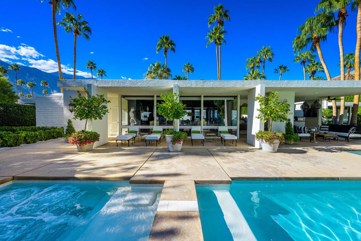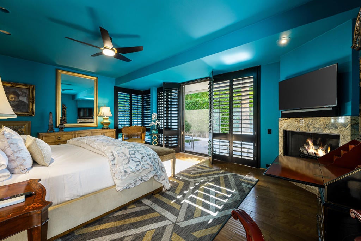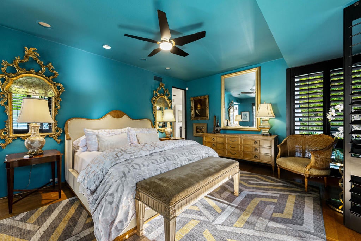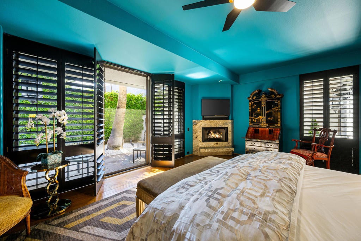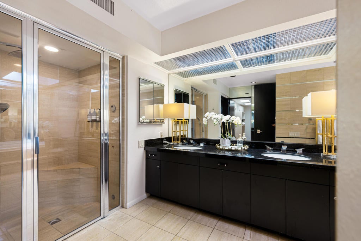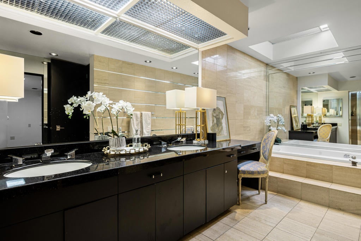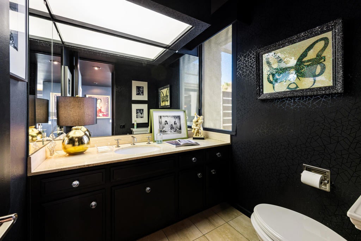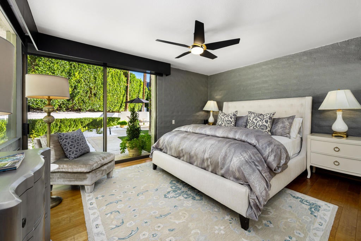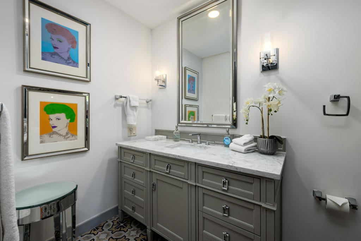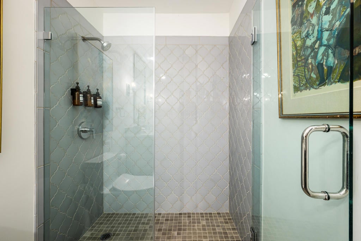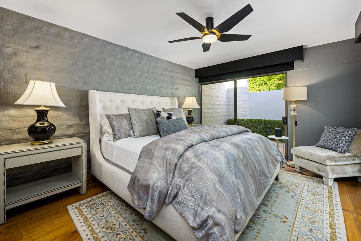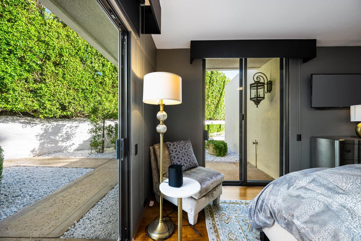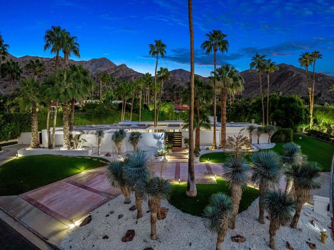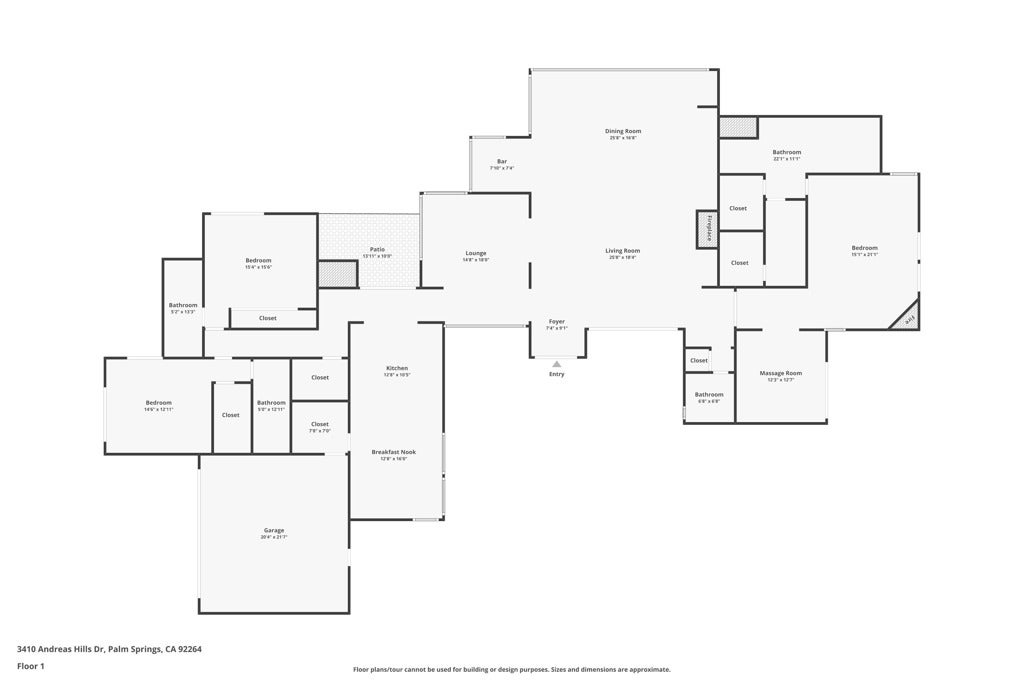- 3 Beds
- 4 Baths
- 3,207 Sqft
- .41 Acres
3410 Andreas Hills Drive
3410 Andreas Hills -- Where Hollywood Glamour Meets Desert Cool. Located in Andreas Hills - widely known as the Bel Air of Palm Springs - this 3,207 sq ft residence was designed by celebrated modernist John Walling to capture the essence of the city's golden era. Floor-to-ceiling glass and clean architectural lines create an effortless connection between indoors and out, setting the tone for a home where Hollywood glamour meets desert cool. The home's grand living pavilion evokes the jet-set spirit of the 1970s - a luminous expanse of glass and stone where dining, lounging, and cocktails flow beneath soaring ceilings. A sleek gas fireplace anchors the space, while the built-in Sonos system and sunken wet bar make entertaining feel timeless and cinematic. A pass-through window opens directly to the covered outdoor lounge, enhancing the home's signature indoor-outdoor lifestyle. The chef's kitchen, newly remodeled with double ovens and a gas cooktop, is perfect for intimate meals or weekend hosting. Outdoors, an oversized corner lot reveals elegantly manicured gardens - sculpted boxwood hedges, blooming rose bushes, and multiple citrus trees that perfume the air. A resort-style pool, alfresco dining terrace, and fire-pit lounge create an unforgettable backdrop for long desert evenings. The layout offers three private bedrooms, including a secluded primary suite with its own fireplace, spa-inspired bath, and two serene patios. A consistent guest favorite on Airbnb, the home enjoys a strong rental history. Its interiors and amenities were intentionally crafted to offer visitors the rare experience of living inside the Palm Springs of the 1970s -- glamour, ease, and iconic design preserved with authenticity. Adding to its cultural cachet, the property was formerly owned by the Kardashian/Jenner family, enhancing its appeal as both a lifestyle residence and a high-performing investment home. Highlights: Located in Andreas Hills, the 'Bel Air of Palm Springs' Iconic 1970s John Walling design Grand living pavilion with sunken wet bar Floor-to-ceiling glass & seamless indoor-outdoor flow Gas fireplaces in living room & primary suite Newly remodeled chef's kitchen (double ovens, gas cooktop) Built-in Sonos sound system Resort-style pool with formal gardens Boxwoods, roses & citrus trees Fully furnished with curated designer pieces Guest-favorite Airbnb with strong rental history Formerly owned by the Kardashian/Jenner family
Essential Information
- MLS® #219137188PS
- Price$2,837,430
- Bedrooms3
- Bathrooms4.00
- Full Baths1
- Half Baths1
- Square Footage3,207
- Acres0.41
- Year Built1975
- TypeResidential
- Sub-TypeSingle Family Residence
- StyleContemporary, Modern
- StatusActive
Community Information
- Address3410 Andreas Hills Drive
- Area334 - South End Palm Springs
- SubdivisionAndreas Hills
- CityPalm Springs
- CountyRiverside
- Zip Code92264
Amenities
- Parking Spaces7
- # of Garages2
- ViewMountain(s), Pool, Panoramic
- Has PoolYes
Parking
Circular Driveway, Driveway, Garage, Garage Door Opener, Side By Side
Garages
Circular Driveway, Driveway, Garage, Garage Door Opener, Side By Side
Pool
In Ground, Private, Waterfall, Electric Heat, Gunite
Interior
- InteriorStone, Tile, Wood
- CoolingCentral Air, Zoned
- FireplaceYes
- # of Stories1
- StoriesOne
Interior Features
Breakfast Bar, Built-in Features, Breakfast Area, Separate/Formal Dining Room, Open Floorplan, Recessed Lighting, Storage, All Bedrooms Down, Bedroom on Main Level, Main Level Primary, Primary Suite, Walk-In Closet(s), Wet Bar
Appliances
Convection Oven, Dishwasher, Electric Oven, Freezer, Gas Cooktop, Disposal, Gas Water Heater, Microwave, Refrigerator, Range Hood, Self Cleaning Oven, Vented Exhaust Fan, Water To Refrigerator
Heating
Central, Forced Air, Natural Gas, Zoned
Fireplaces
Gas, Living Room, Primary Bedroom, Outside
Exterior
- ExteriorStucco
- Exterior FeaturesBarbecue
- WindowsScreens, Skylight(s), Shutters
- RoofFoam
- ConstructionStucco
- FoundationSlab
Lot Description
Back Yard, Corner Lot, Front Yard, Lawn, Landscaped, Level, Yard
Additional Information
- Date ListedOctober 17th, 2025
- Days on Market36
Listing Details
- AgentMarc Lange
- OfficeEquity Union
Marc Lange, Equity Union.
Based on information from California Regional Multiple Listing Service, Inc. as of November 23rd, 2025 at 8:45am PST. This information is for your personal, non-commercial use and may not be used for any purpose other than to identify prospective properties you may be interested in purchasing. Display of MLS data is usually deemed reliable but is NOT guaranteed accurate by the MLS. Buyers are responsible for verifying the accuracy of all information and should investigate the data themselves or retain appropriate professionals. Information from sources other than the Listing Agent may have been included in the MLS data. Unless otherwise specified in writing, Broker/Agent has not and will not verify any information obtained from other sources. The Broker/Agent providing the information contained herein may or may not have been the Listing and/or Selling Agent.



