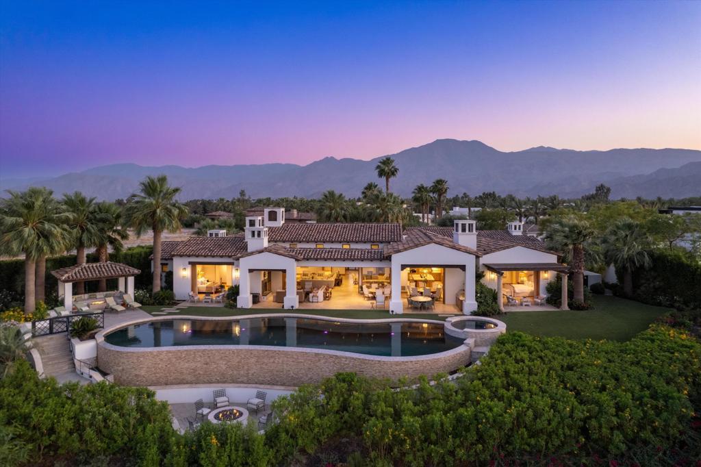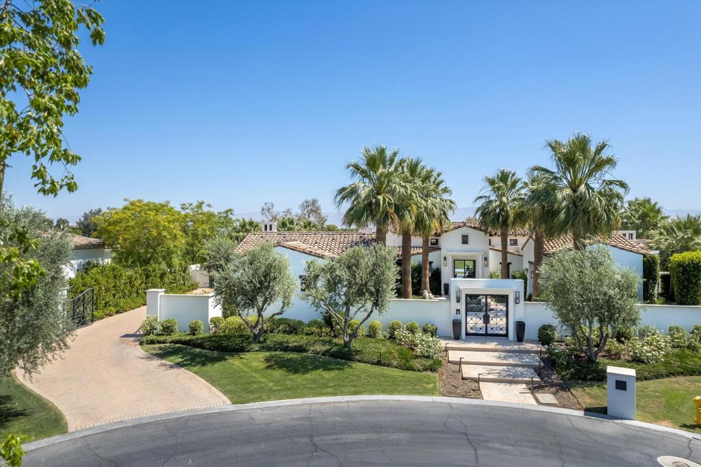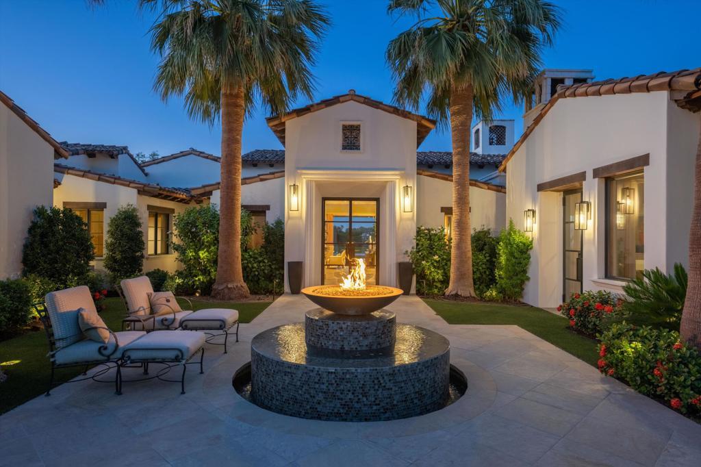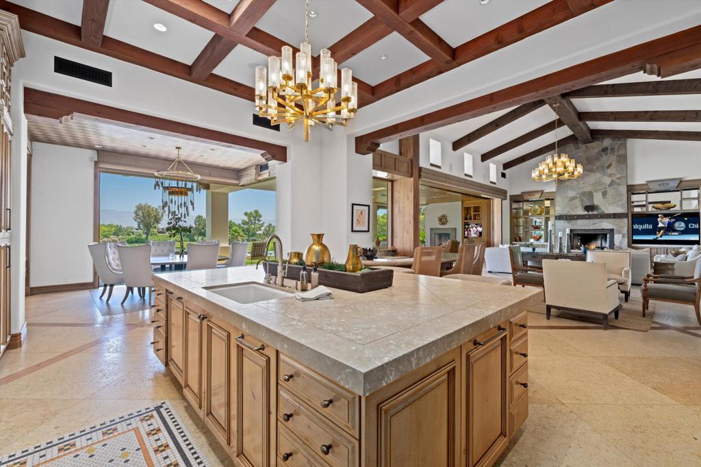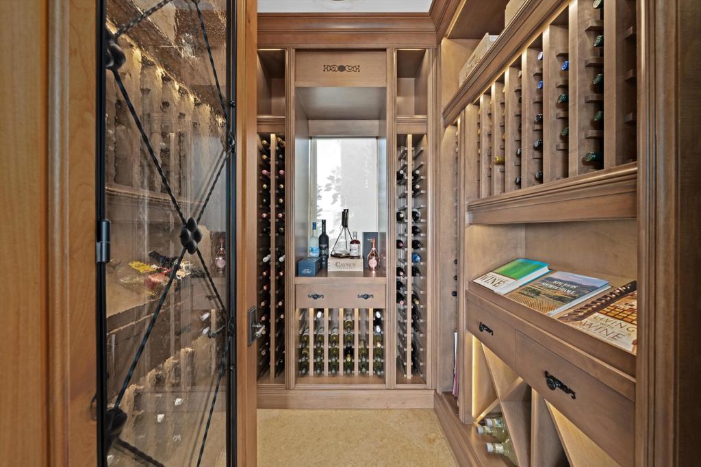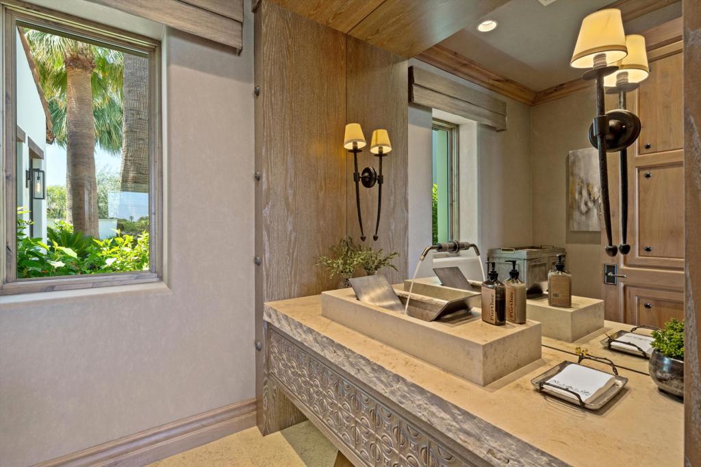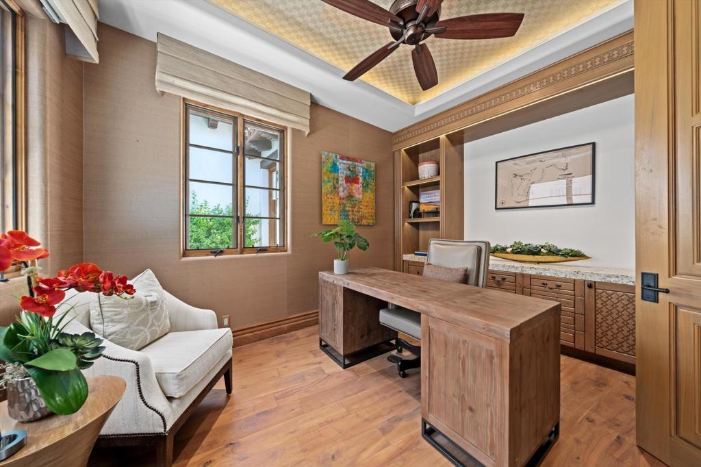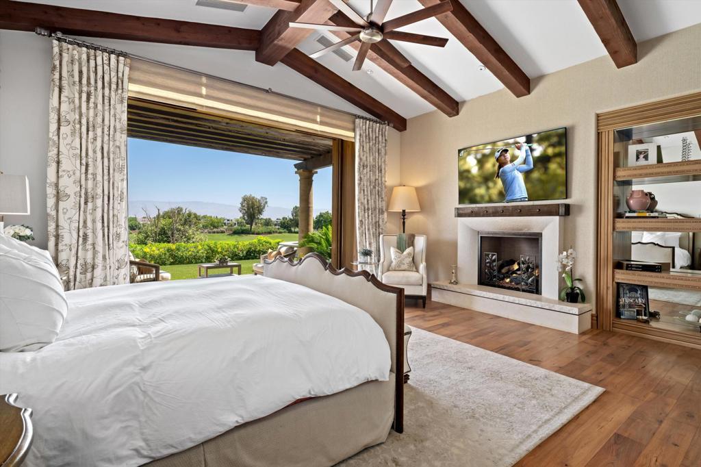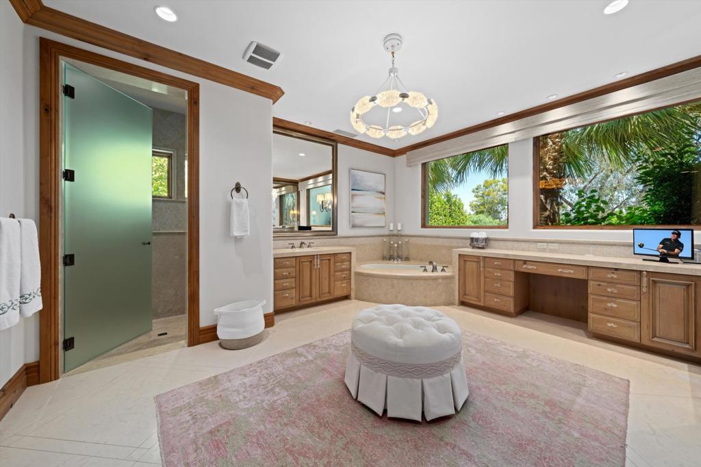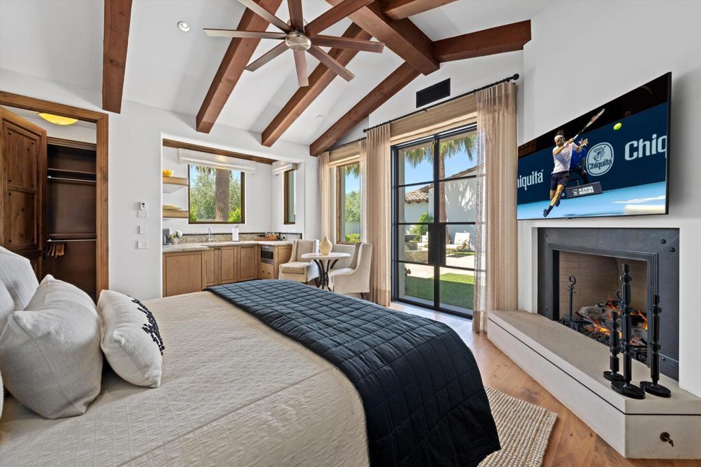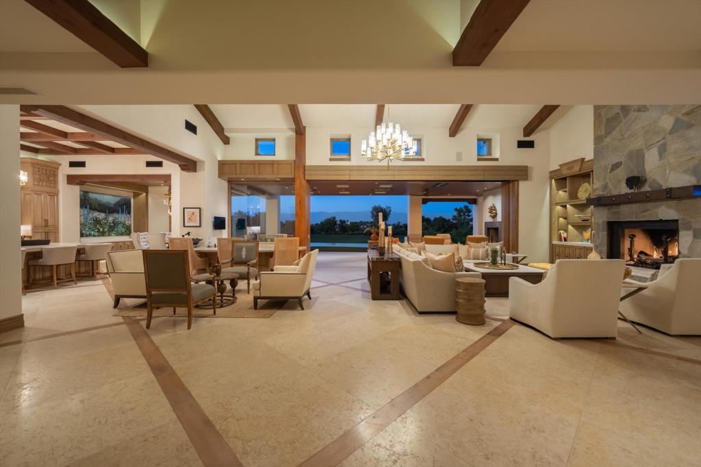- 4 Beds
- 5 Baths
- 6,444 Sqft
- .67 Acres
81422 Peary Place
Welcome to this contemporary Mediterranean estate perfectly situated on an interior lot at the end of a cul-de-sac and perched atop the World Class Tom Fazio golf course at The Madison Club. The open floor plan and indoor/outdoor living areas lend themselves to functionality with an emphasis on style and comfort. Features like the luxury spa-like primary suite and 3 additional suites including a fully self-contained guest casita with kitchenette add to the overall appeal of this home. Attention to detail is showcased in the floor to ceiling pocket doors, bar, wine cellar, office, a sparkling infinity edge pool, spa, inviting gazebo, and countless firepits. The outdoor patio is the perfect place to enjoy views of the golf course, the mountains and amazing desert sunsets at your private sanctuary in The Madison Club.
Essential Information
- MLS® #219137412DA
- Price$10,500,000
- Bedrooms4
- Bathrooms5.00
- Full Baths4
- Half Baths1
- Square Footage6,444
- Acres0.67
- Year Built2011
- TypeResidential
- Sub-TypeSingle Family Residence
- StyleMediterranean
- StatusActive
Community Information
- Address81422 Peary Place
- SubdivisionThe Madison
- CityLa Quinta
- CountyRiverside
- Zip Code92253
Area
313 - La Quinta South of HWY 111
Amenities
- UtilitiesCable Available
- Parking Spaces5
- # of Garages5
- Is WaterfrontYes
- WaterfrontStream, Waterfront
- Has PoolYes
- PoolIn Ground, Private
Amenities
Controlled Access, Management, Security
Parking
Driveway, Garage, Garage Door Opener
Garages
Driveway, Garage, Garage Door Opener
View
Golf Course, Lake, Mountain(s), Panoramic, Pool
Interior
- HeatingCentral, Natural Gas
- CoolingCentral Air
- FireplaceYes
- # of Stories1
- StoriesOne
Interior Features
Wet Bar, Breakfast Bar, Built-in Features, Separate/Formal Dining Room, High Ceilings, Smart Home, Primary Suite, Wine Cellar
Appliances
Dishwasher, Disposal, Gas Range, Gas Water Heater, Ice Maker, Microwave, Refrigerator, Range Hood, Water To Refrigerator
Fireplaces
Gas, Great Room, Guest Accommodations, Primary Bedroom, Outside, See Remarks
Exterior
- RoofTile
- FoundationSlab
Lot Description
Close to Clubhouse, Cul-De-Sac, Irregular Lot, On Golf Course, Planned Unit Development, Sprinkler System, Waterfront
Additional Information
- Date ListedOctober 21st, 2025
- Days on Market75
- HOA Fees6300
- HOA Fees Freq.Quarterly
Listing Details
- AgentGlenn Cassell
- OfficeMadison Club Properties
Glenn Cassell, Madison Club Properties.
Based on information from California Regional Multiple Listing Service, Inc. as of January 13th, 2026 at 6:35pm PST. This information is for your personal, non-commercial use and may not be used for any purpose other than to identify prospective properties you may be interested in purchasing. Display of MLS data is usually deemed reliable but is NOT guaranteed accurate by the MLS. Buyers are responsible for verifying the accuracy of all information and should investigate the data themselves or retain appropriate professionals. Information from sources other than the Listing Agent may have been included in the MLS data. Unless otherwise specified in writing, Broker/Agent has not and will not verify any information obtained from other sources. The Broker/Agent providing the information contained herein may or may not have been the Listing and/or Selling Agent.



