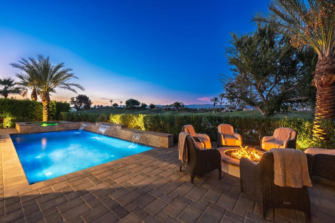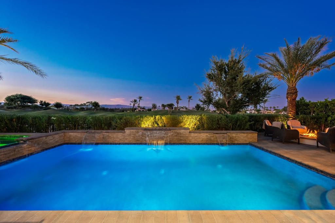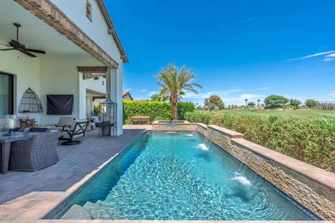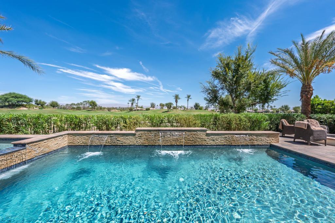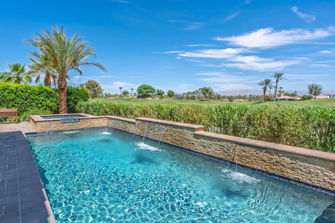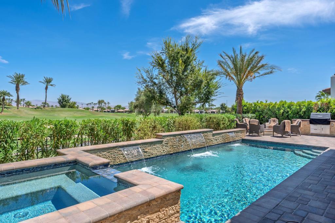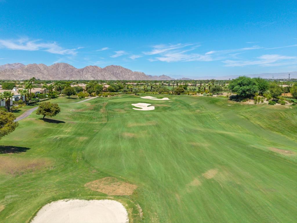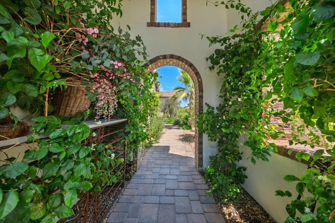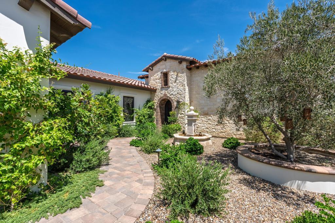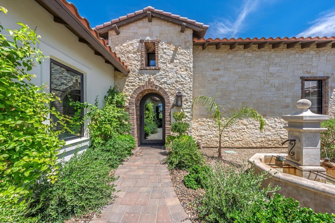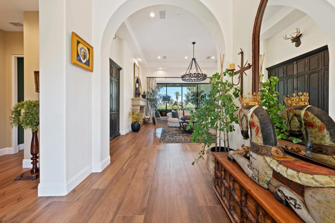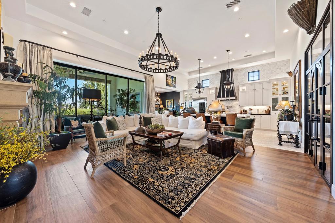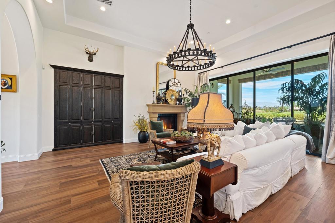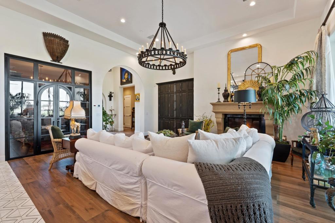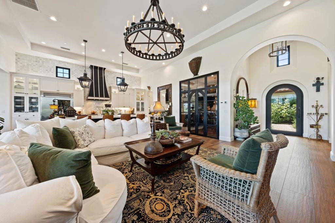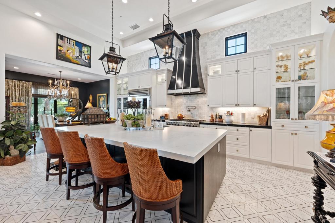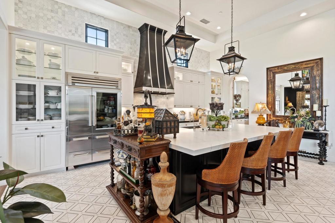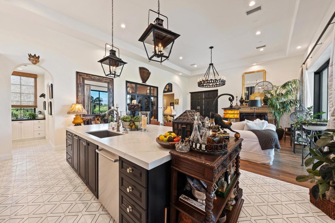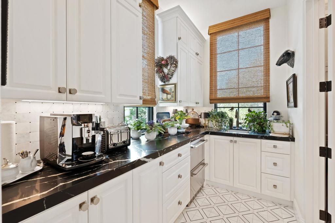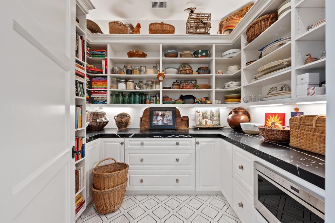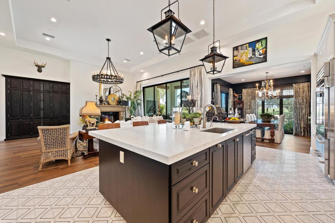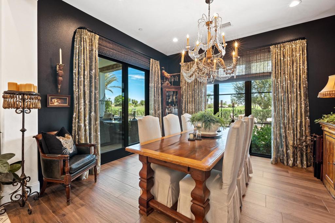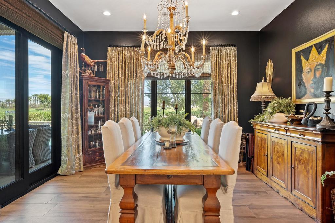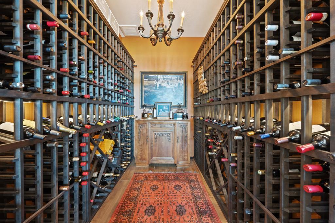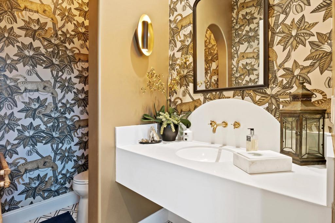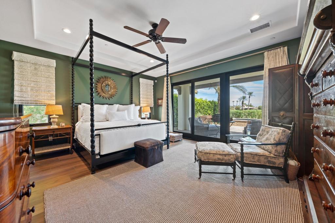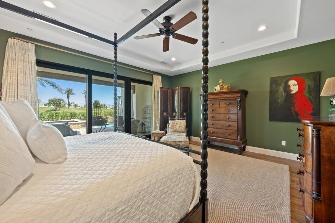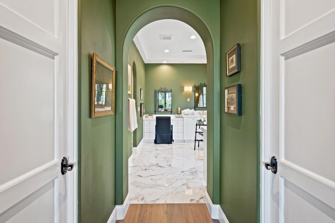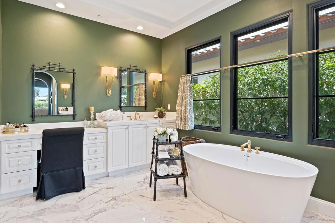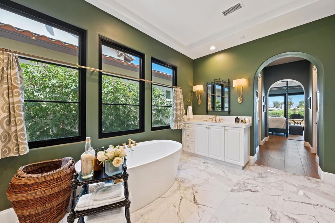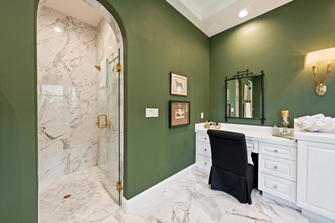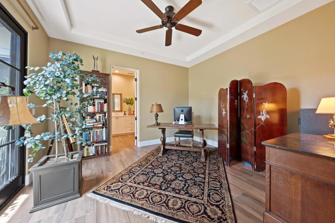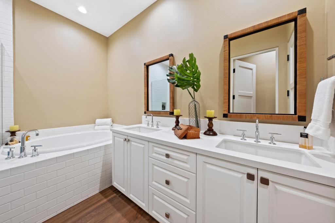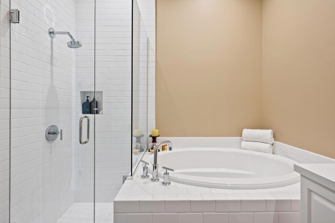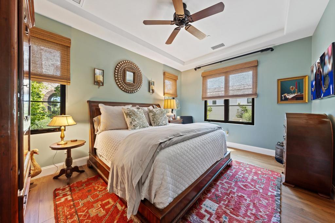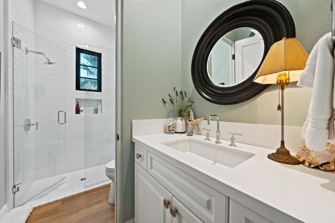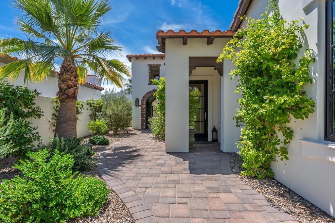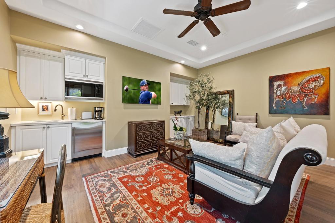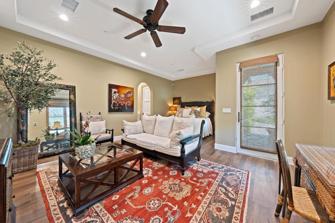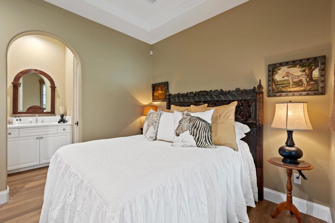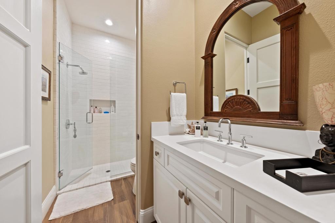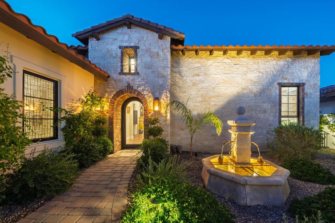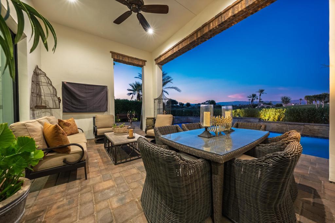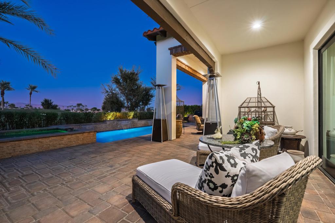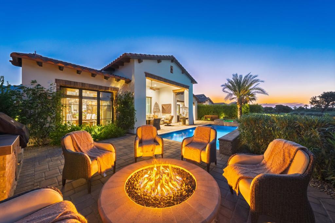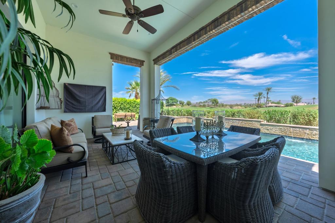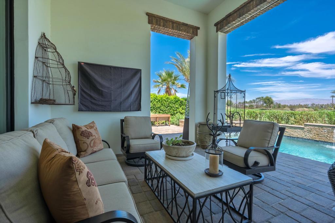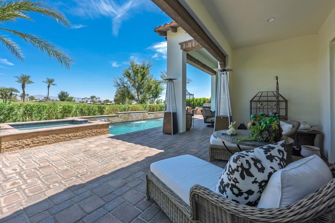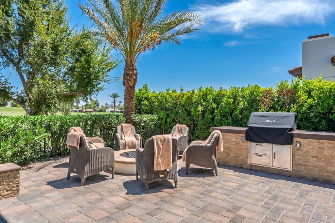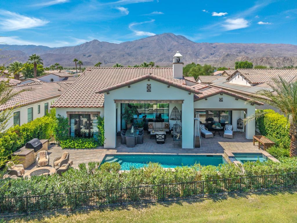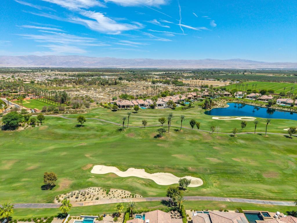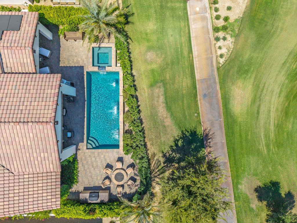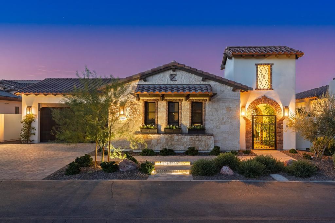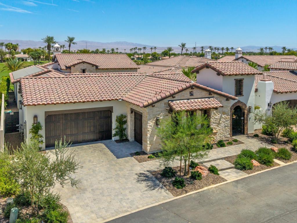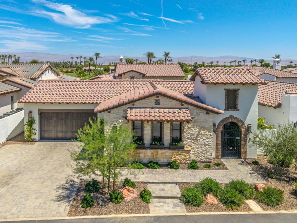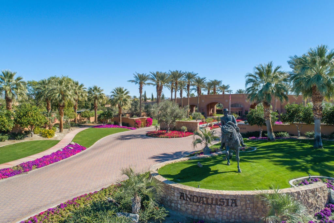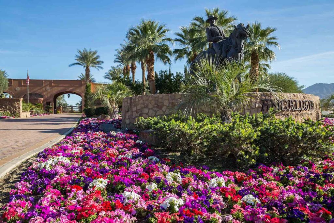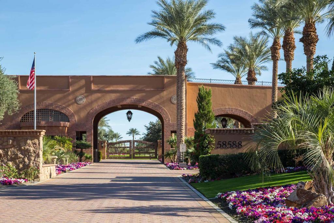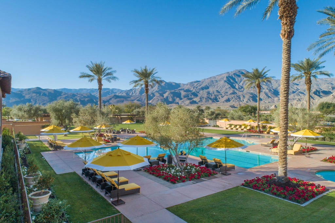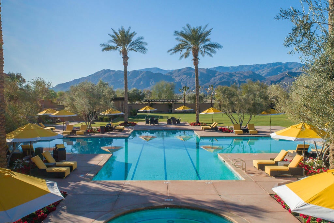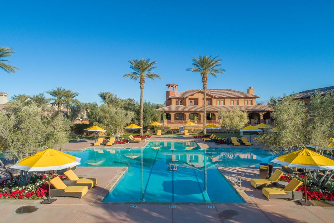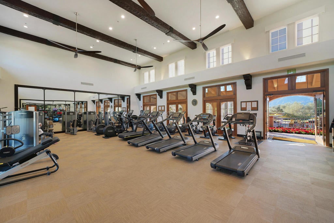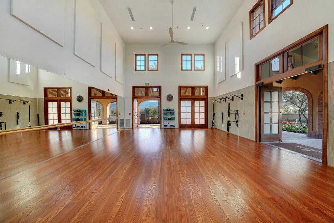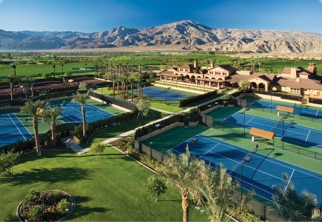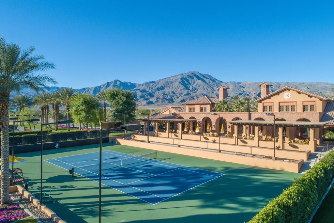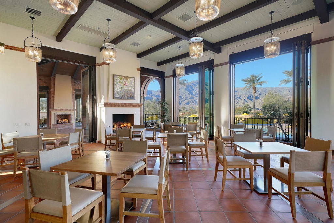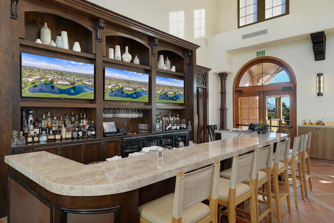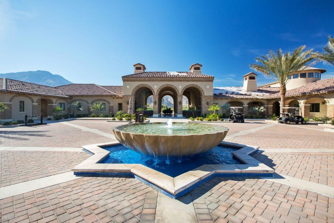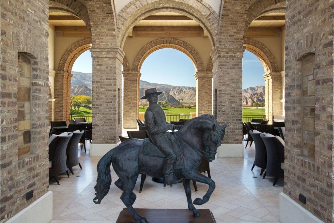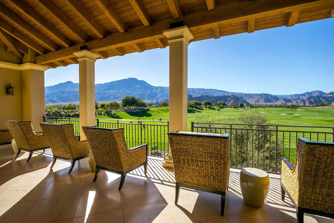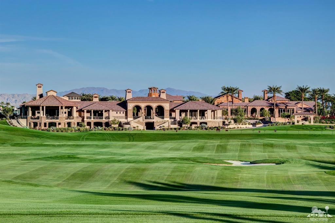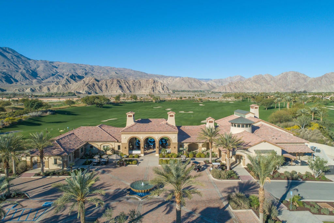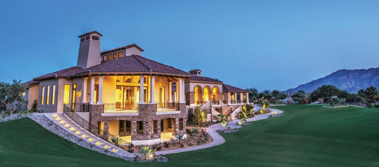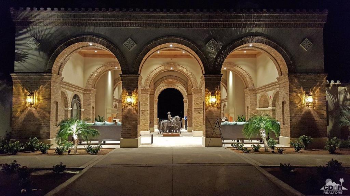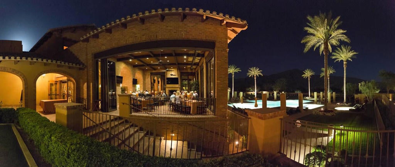- 4 Beds
- 5 Baths
- 3,715 Sqft
- .26 Acres
81684 Andalusia
Experience refined elegance in this breathtaking residence, perfectly situated along the Rees Jones designed golf course with rare double fairway views and unmatched privacy. Blending timeless architecture with exquisite custom craftsmanship, this home offers a lifestyle of luxury and comfort. Enter through the enchanting courtyard highlighted by an authentic French fountain imported from Provence, and discover expansive interiors with soaring ceilings, rich baseboard moldings, and designer touches throughout. The gourmet kitchen is a showpiece, featuring a striking Texas Lightsmith custom range hood, Sub Zero refrigeration, Wolf appliances, and hand-crafted cabinetry. The living room centers around a dramatic custom fireplace mantle and a reclaimed wood media cabinet by master artisan Fernando, while a glass-enclosed Vintage Cellars wine room provides the perfect showcase for your collection. The spa-inspired primary suite boasts natural quartz counters, elegant designer sconces, and a freestanding soaking tub, creating a tranquil retreat. Modern luxuries include an 85'' Samsung QLED Smart TV, mounted televisions in the guest suite and patio, and full garage cabinetry with workbenches and AC unit. Outdoors, indulge in resort-style living with a sparkling pool and spa, cascading water features, a cozy fire pit lounge, and a built-in BBQ. Illuminated by Bevolo Williamsburg copper lanterns, this residence is as captivating by day as it is at night. A rare opportunity to own a home that embodies sophistication, comfort, and architectural artistry. Come live the life you've always imagined!
Essential Information
- MLS® #219137423DA
- Price$3,350,000
- Bedrooms4
- Bathrooms5.00
- Full Baths4
- Half Baths1
- Square Footage3,715
- Acres0.26
- Year Built2023
- TypeResidential
- Sub-TypeSingle Family Residence
- StyleMediterranean
- StatusActive
Community Information
- Address81684 Andalusia
- SubdivisionAndalusia at CM
- CityLa Quinta
- CountyRiverside
- Zip Code92253
Area
313 - La Quinta South of HWY 111
Amenities
- UtilitiesCable Available
- Parking Spaces3
- # of Garages3
- Has PoolYes
Amenities
Bocce Court, Clubhouse, Sport Court, Fitness Center, Fire Pit, Maintenance Grounds, Management, Racquetball, Security, Tennis Court(s), Trail(s)
Parking
Direct Access, Garage, Golf Cart Garage, Garage Door Opener
Garages
Direct Access, Garage, Golf Cart Garage, Garage Door Opener
View
Golf Course, Mountain(s), Panoramic, Pool
Pool
Electric Heat, In Ground, Private
Interior
- InteriorTile, Wood
- CoolingCentral Air, Zoned
- FireplaceYes
- FireplacesGas, Great Room, See Through
- # of Stories1
- StoriesOne
Interior Features
Breakfast Bar, Built-in Features, Separate/Formal Dining Room, High Ceilings, Open Floorplan, Recessed Lighting, Primary Suite, Walk-In Pantry, Wine Cellar, Walk-In Closet(s)
Appliances
Dishwasher, Disposal, Gas Oven, Gas Water Heater, Microwave, Refrigerator, Range Hood, Vented Exhaust Fan
Heating
Central, Fireplace(s), Natural Gas, Zoned
Exterior
- ExteriorStucco
- Exterior FeaturesBarbecue
- RoofConcrete, Tile
- ConstructionStucco
- FoundationSlab
Lot Description
Cul-De-Sac, Landscaped, On Golf Course, Planned Unit Development, Sprinklers Timer, Sprinkler System
Additional Information
- Date ListedOctober 22nd, 2025
- Days on Market23
- HOA Fees1222
- HOA Fees Freq.Monthly
Listing Details
- AgentCarla Lehman
- OfficePremier Properties
Carla Lehman, Premier Properties.
Based on information from California Regional Multiple Listing Service, Inc. as of November 21st, 2025 at 11:45pm PST. This information is for your personal, non-commercial use and may not be used for any purpose other than to identify prospective properties you may be interested in purchasing. Display of MLS data is usually deemed reliable but is NOT guaranteed accurate by the MLS. Buyers are responsible for verifying the accuracy of all information and should investigate the data themselves or retain appropriate professionals. Information from sources other than the Listing Agent may have been included in the MLS data. Unless otherwise specified in writing, Broker/Agent has not and will not verify any information obtained from other sources. The Broker/Agent providing the information contained herein may or may not have been the Listing and/or Selling Agent.



