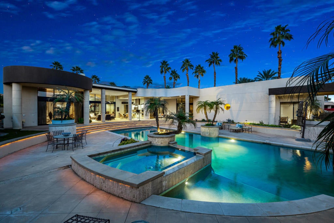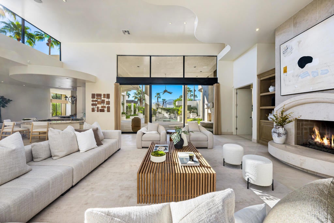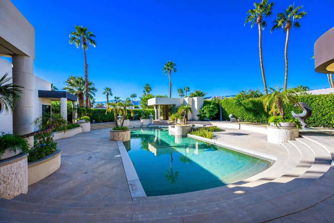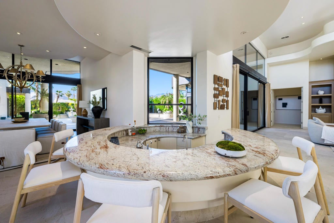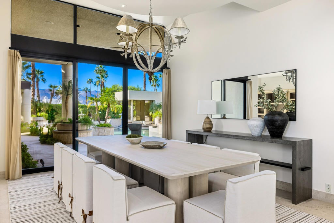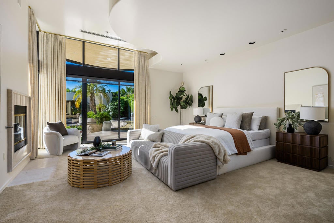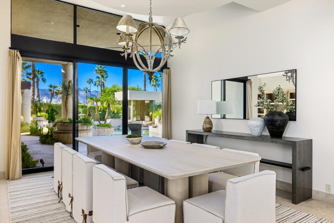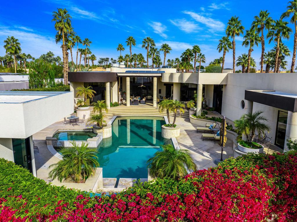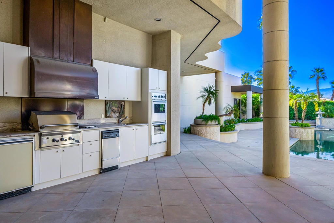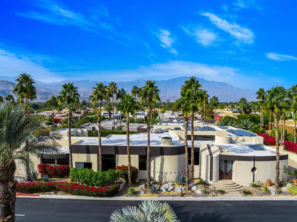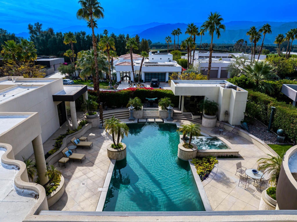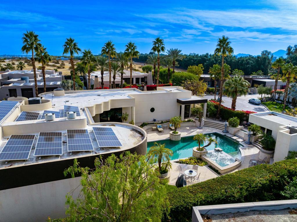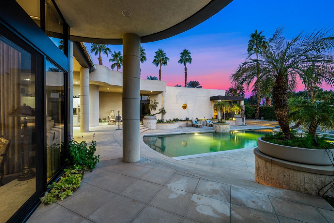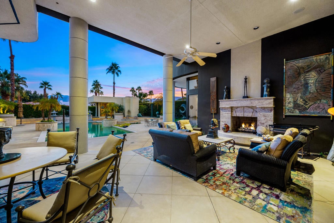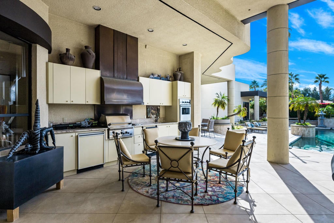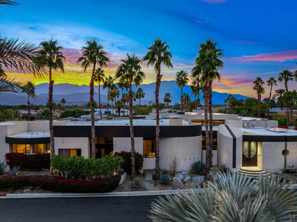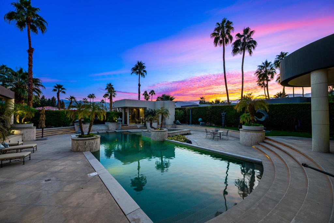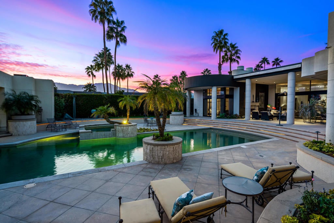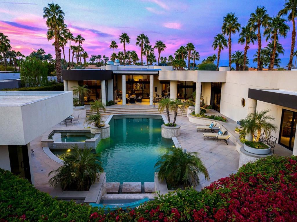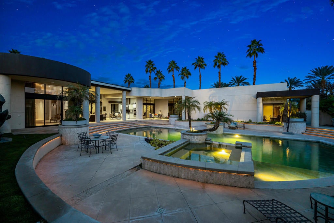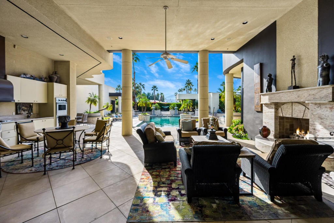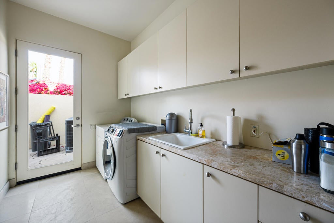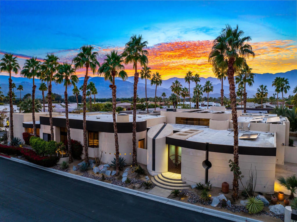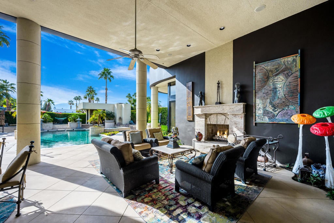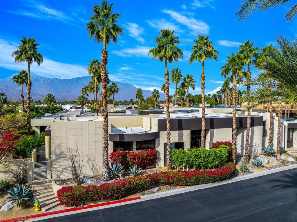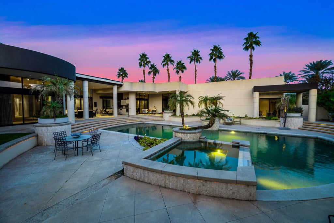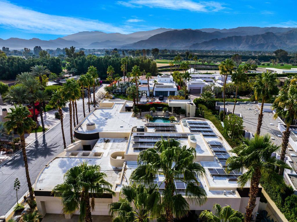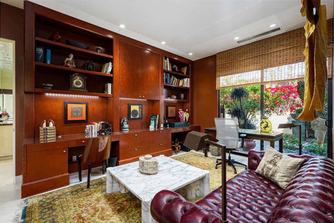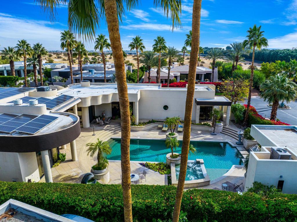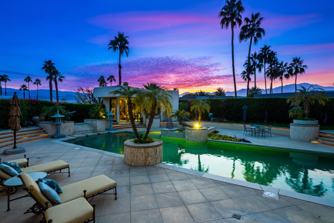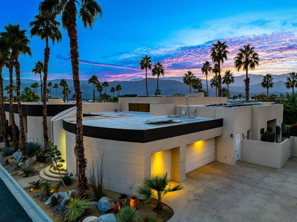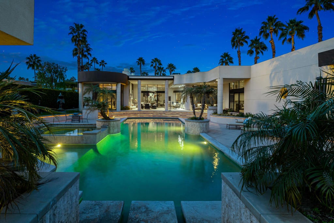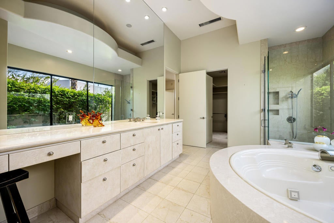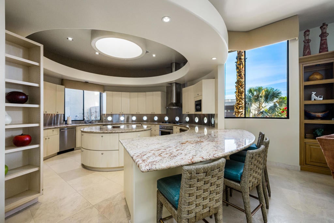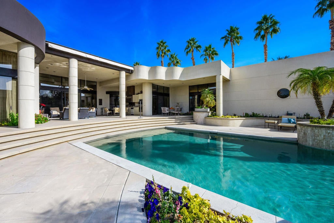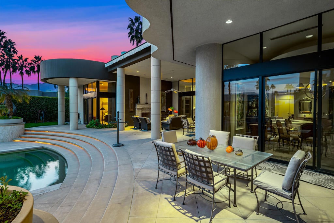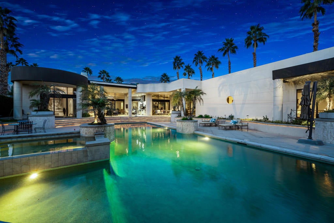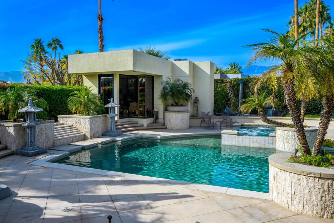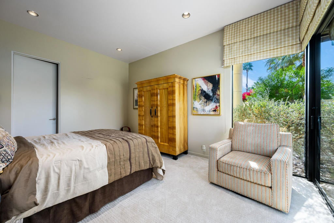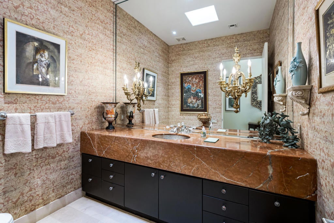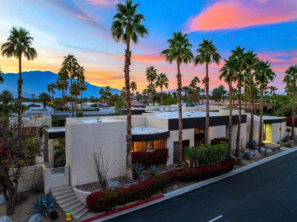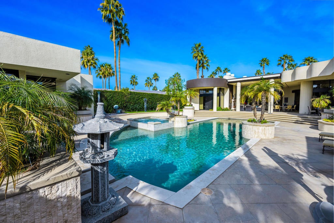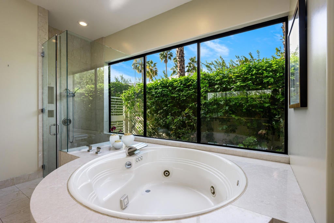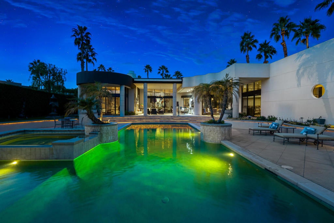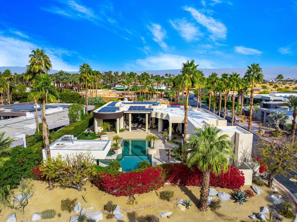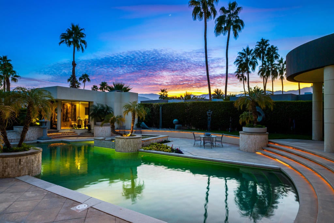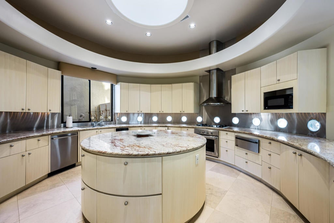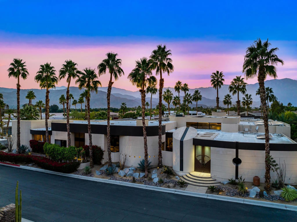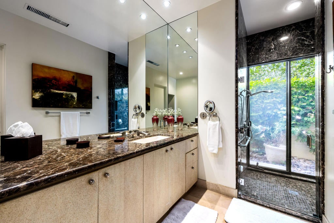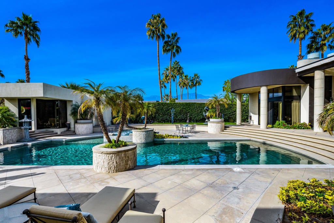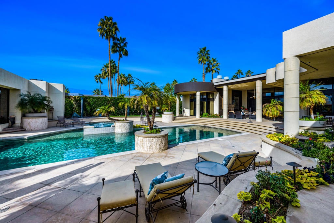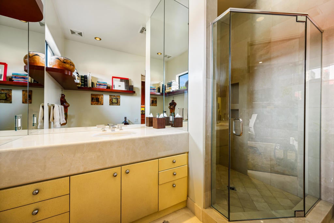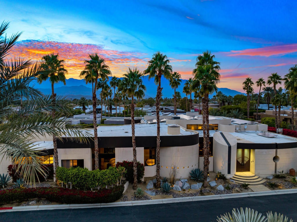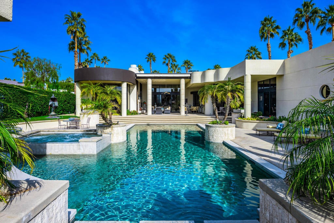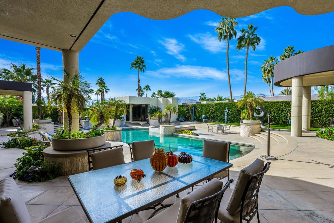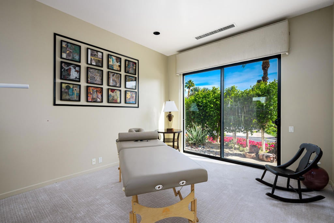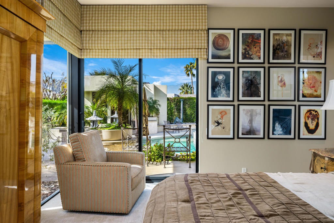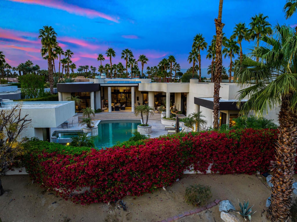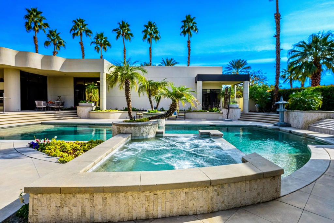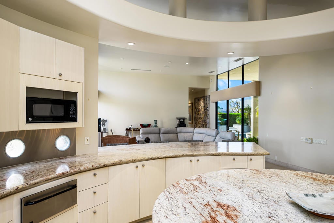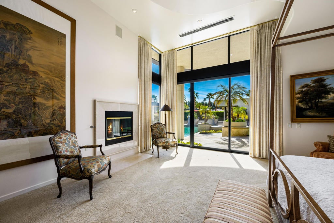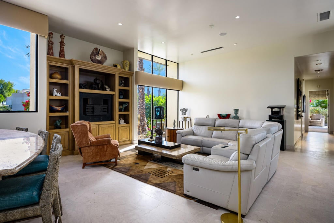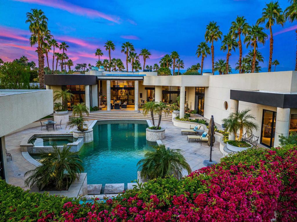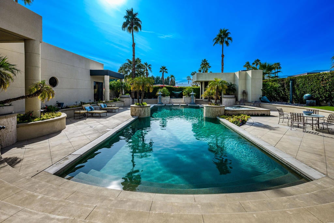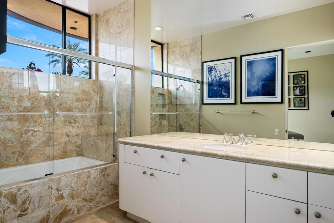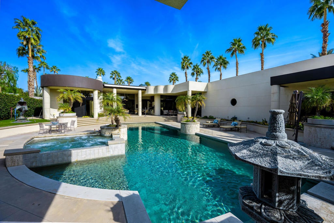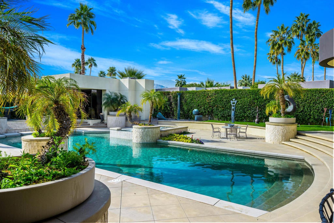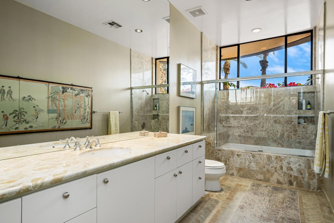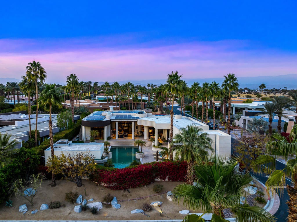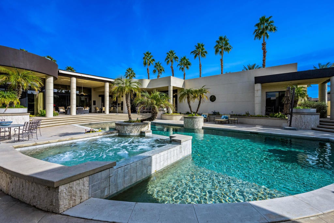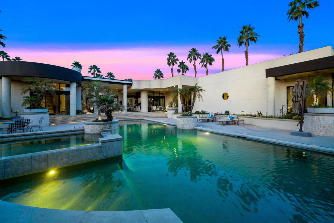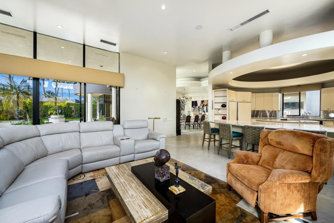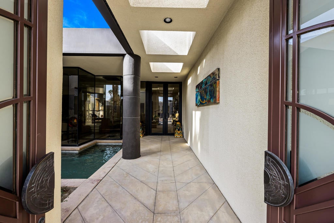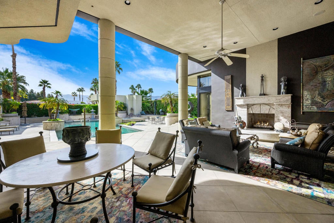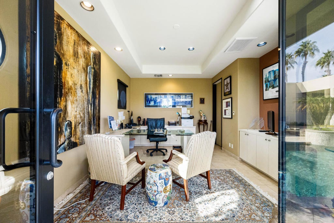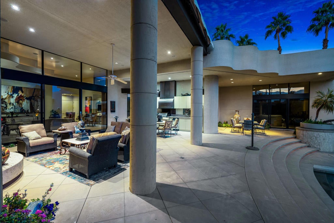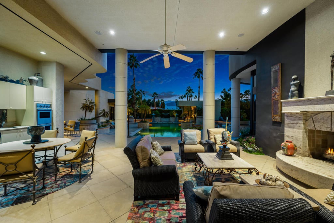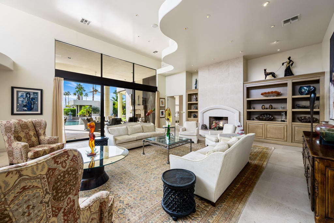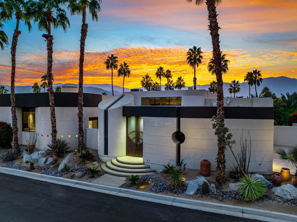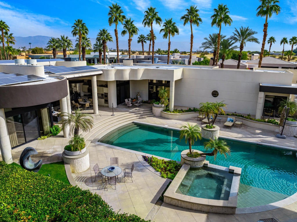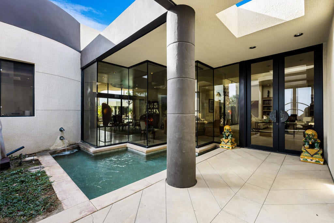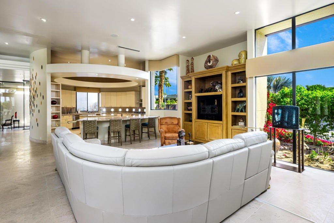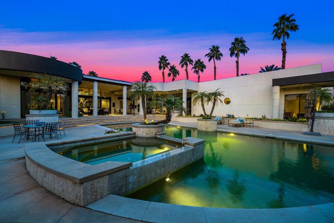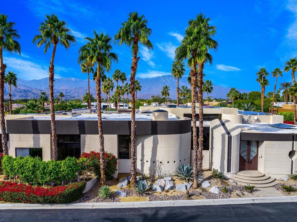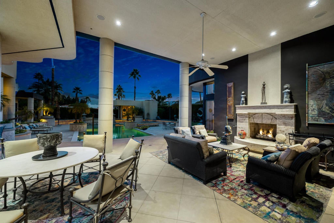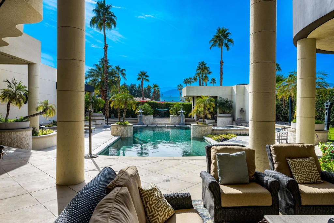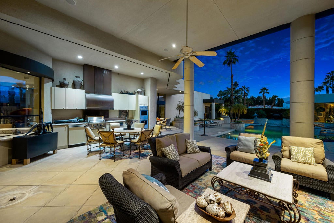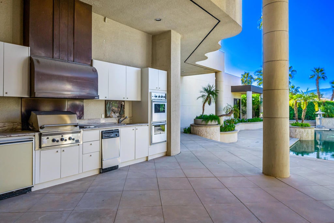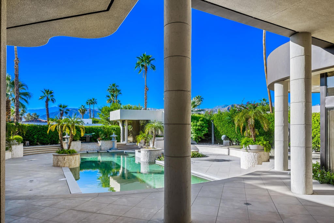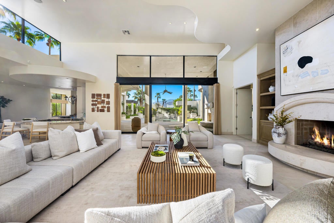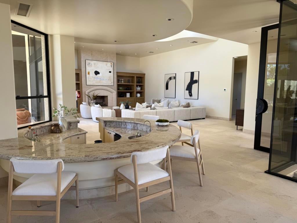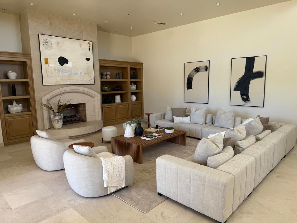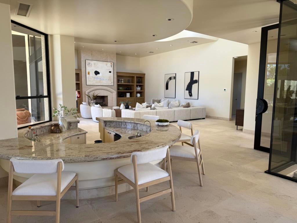- 5 Beds
- 6 Baths
- 5,822 Sqft
- ½ Acres
23 Stephen Terrace
23 stephen Terrace is an elegant estate that offers the perfect blend of luxury and privacy, set against the backdrop of breathtaking panoramic south mountain views. This residence is a testament to refined living, nestled on a generous 21,780 square foot lot. The resort like pool area is a private retreat, designed for both relaxation and entertaining. It includes a fully equipped outdoor kitchen and adjacent living room with fireplace, making this perfect place for alfresco dining and gatherings under the stars. The property also features an owned solar system located on its new roof, enhancing its energy efficiency and sustainability. The private poolside casita offers additional space for guests or a private office, enhancing the versatility of this remarkable property.
Essential Information
- MLS® #219137464DA
- Price$2,999,000
- Bedrooms5
- Bathrooms6.00
- Full Baths1
- Half Baths1
- Square Footage5,822
- Acres0.50
- Year Built1998
- TypeResidential
- Sub-TypeSingle Family Residence
- StyleContemporary
- StatusActive
Community Information
- Address23 Stephen Terrace
- Area321 - Rancho Mirage
- SubdivisionLa Residence
- CityRancho Mirage
- CountyRiverside
- Zip Code92270
Amenities
- UtilitiesCable Available
- Parking Spaces3
- # of Garages3
- ViewMountain(s)
- Has PoolYes
Amenities
Controlled Access, Security, Insurance
Parking
Direct Access, Driveway, Garage, Garage Door Opener
Garages
Direct Access, Driveway, Garage, Garage Door Opener
Pool
Gunite, Electric Heat, In Ground, Private
Interior
- InteriorTile
- CoolingCentral Air, Zoned
- FireplaceYes
- # of Stories1
- StoriesOne
Interior Features
Breakfast Bar, Separate/Formal Dining Room, Recessed Lighting, Walk-In Closet(s), Bar
Appliances
Dishwasher, Disposal, Gas Water Heater, Microwave, Refrigerator, Range Hood, Electric Range, Hot Water Circulator
Heating
Central, Forced Air, Natural Gas
Fireplaces
Living Room, Outside, Primary Bedroom
Exterior
- ExteriorStucco
- RoofElastomeric, Other
- ConstructionStucco
- FoundationSlab
Lot Description
Planned Unit Development, Sprinklers Timer, Sprinkler System
Windows
Double Pane Windows, Blinds, Skylight(s)
Additional Information
- Date ListedOctober 16th, 2025
- Days on Market100
- HOA Fees583
- HOA Fees Freq.Monthly
Listing Details
- AgentCanavan Coit And Associates
- OfficeCompass
Price Change History for 23 Stephen Terrace, Rancho Mirage, (MLS® #219137464DA)
| Date | Details | Change |
|---|---|---|
| Price Reduced from $3,199,000 to $2,999,000 | ||
| Price Reduced from $3,397,000 to $3,199,000 |
Canavan Coit And Associates, Compass.
Based on information from California Regional Multiple Listing Service, Inc. as of January 31st, 2026 at 4:12am PST. This information is for your personal, non-commercial use and may not be used for any purpose other than to identify prospective properties you may be interested in purchasing. Display of MLS data is usually deemed reliable but is NOT guaranteed accurate by the MLS. Buyers are responsible for verifying the accuracy of all information and should investigate the data themselves or retain appropriate professionals. Information from sources other than the Listing Agent may have been included in the MLS data. Unless otherwise specified in writing, Broker/Agent has not and will not verify any information obtained from other sources. The Broker/Agent providing the information contained herein may or may not have been the Listing and/or Selling Agent.



