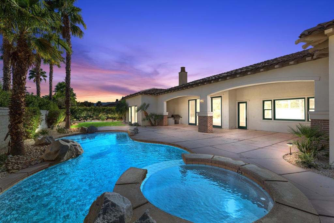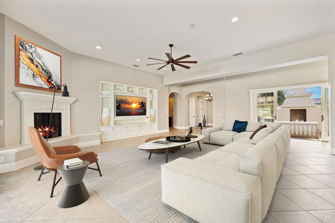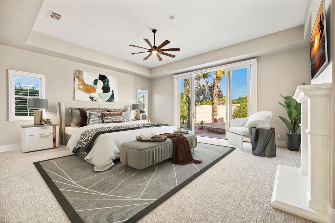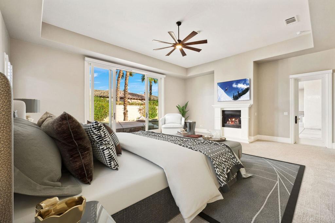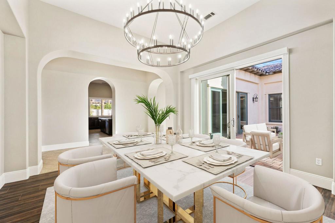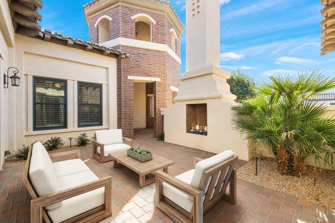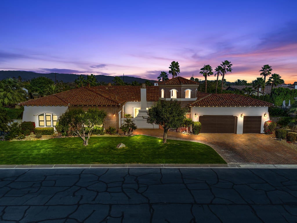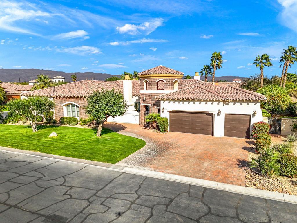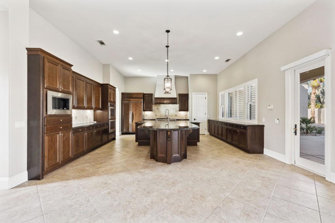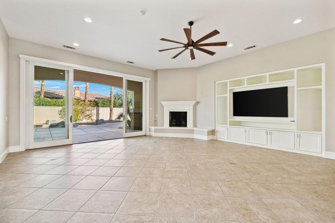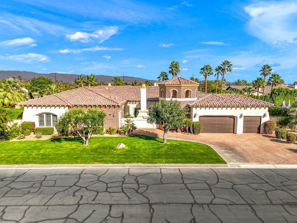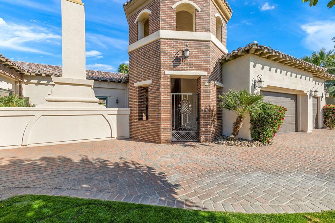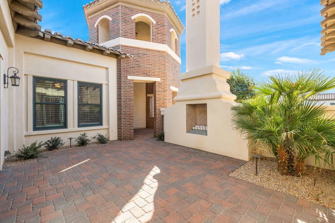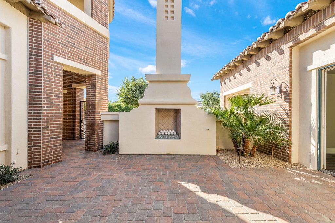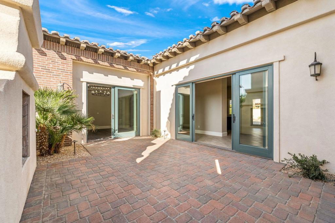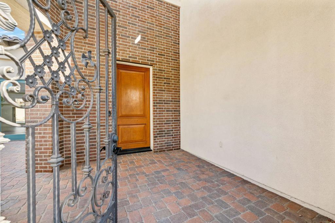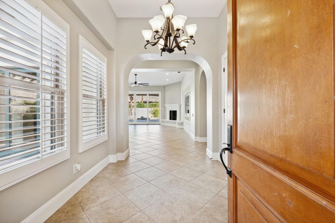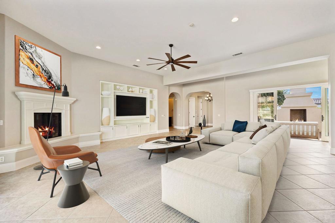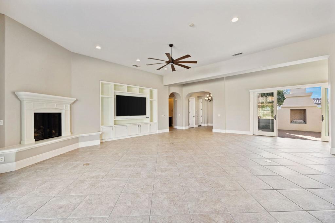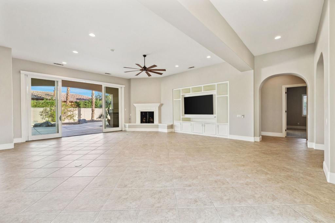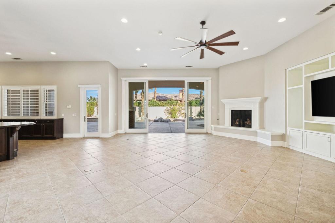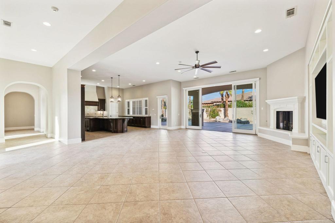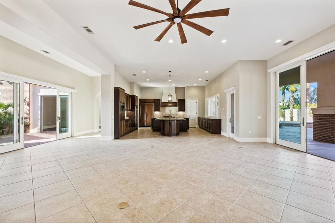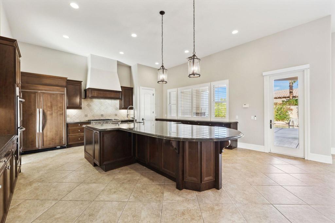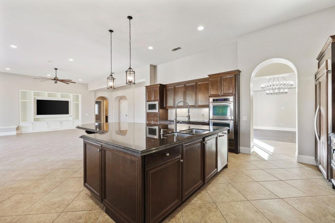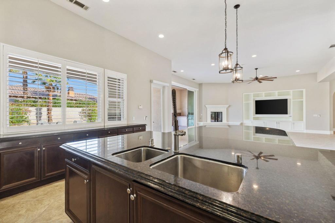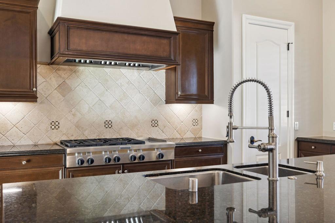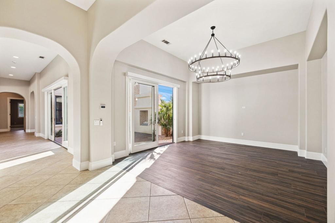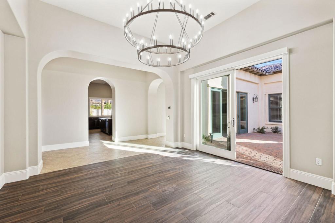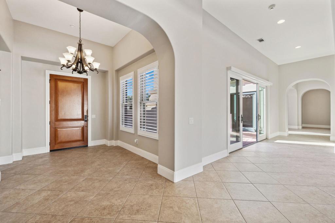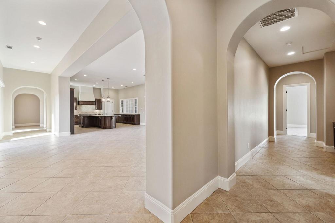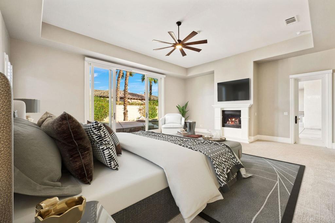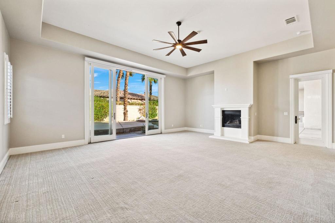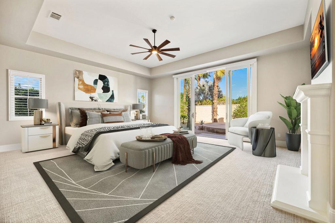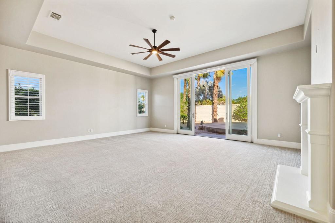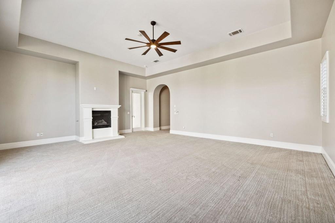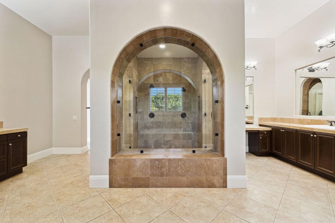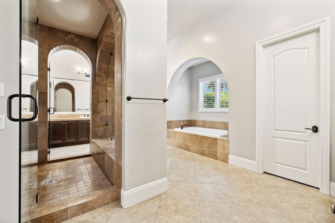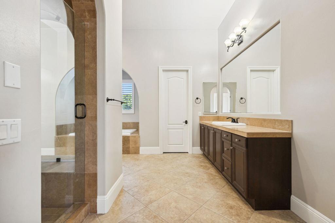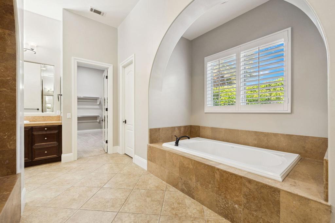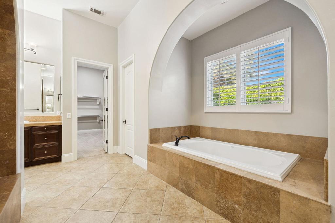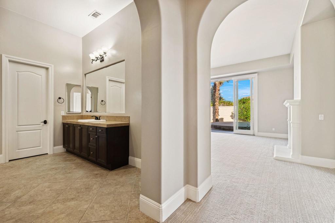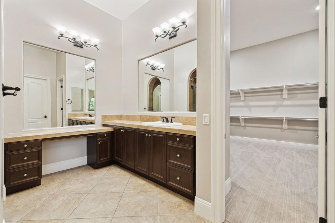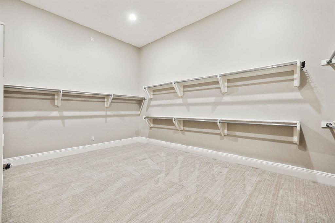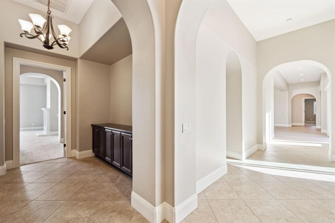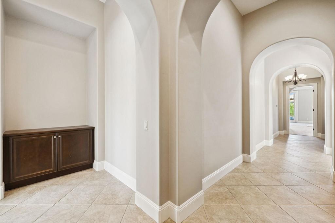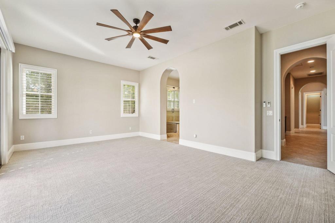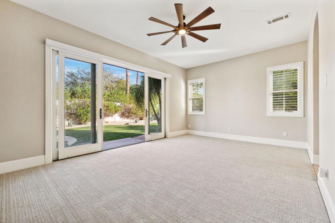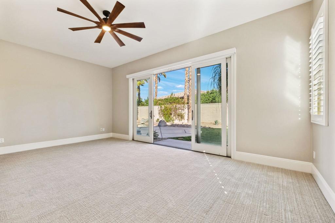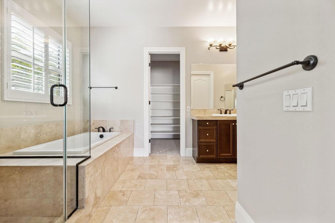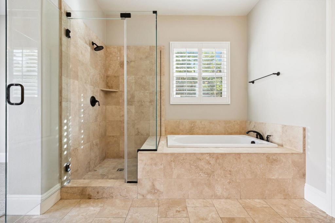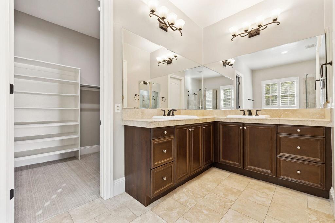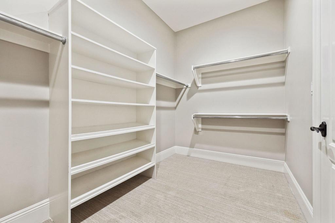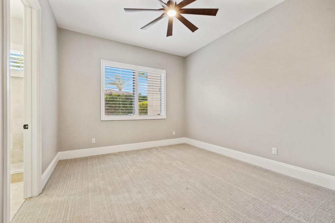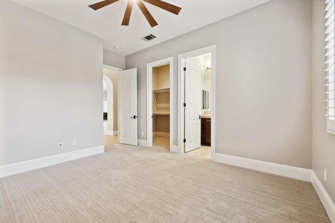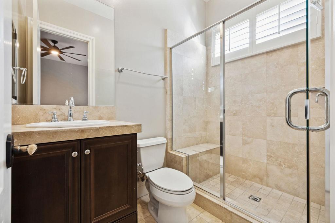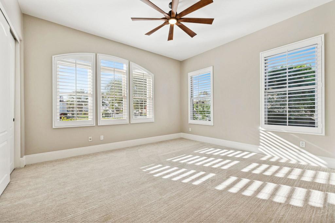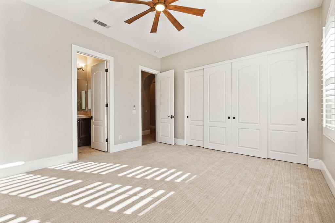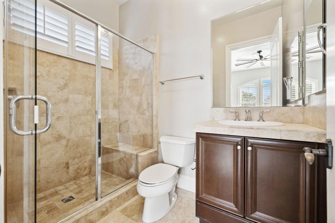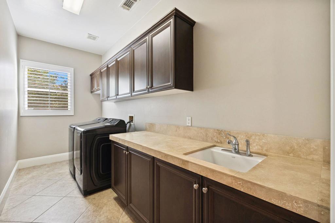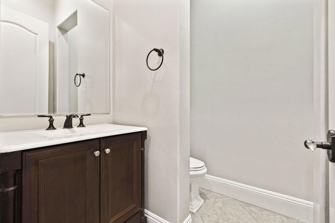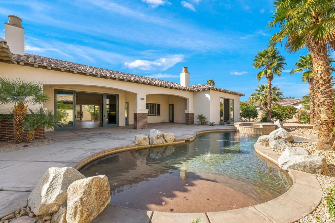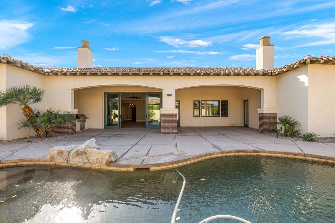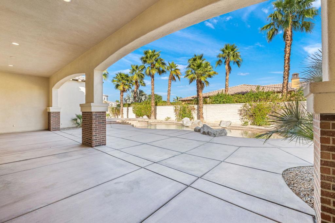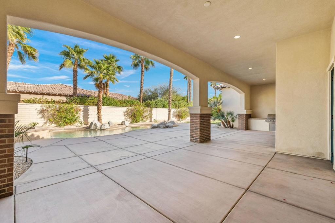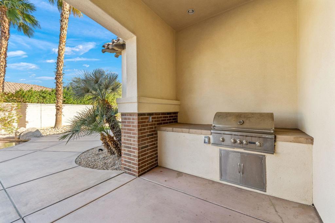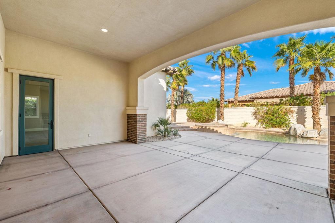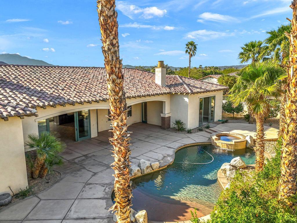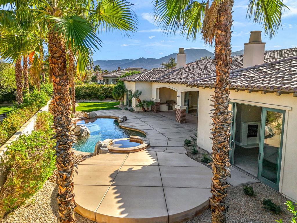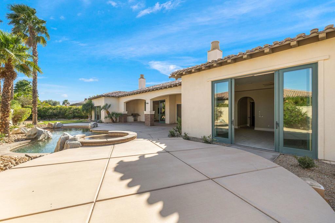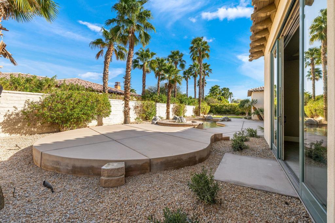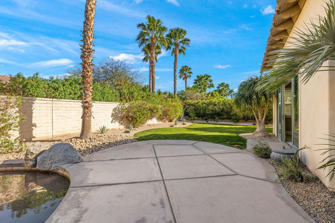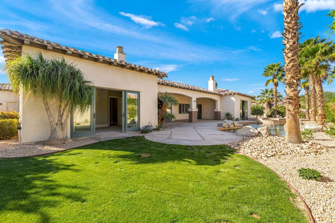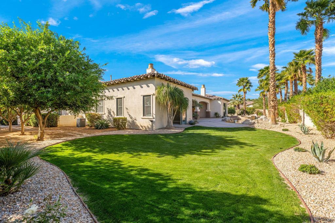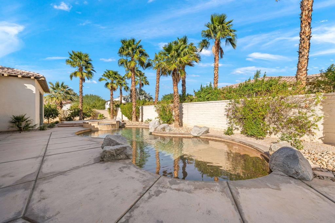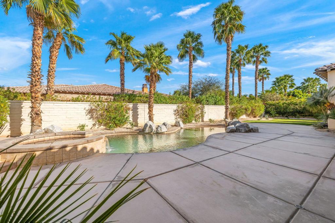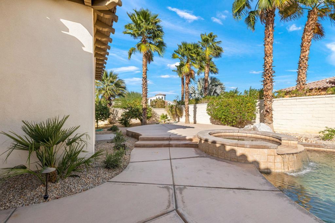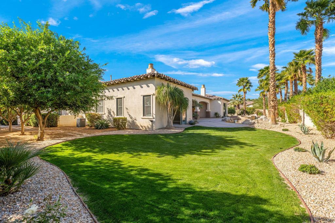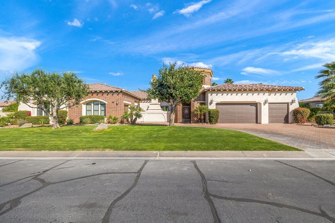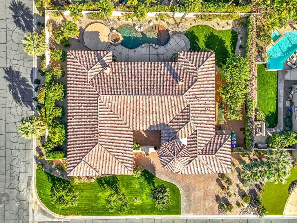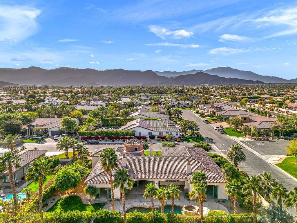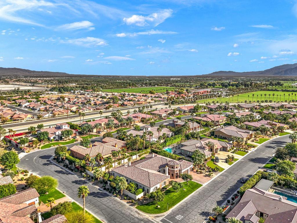- 4 Beds
- 5 Baths
- 4,937 Sqft
- .51 Acres
49128 Montpelier Drive
Experience the perfect blend of elegance and comfort in this stunning 4-bedroom, 5-bathroom estate behind the gates of Madison Estates in South Indio's sought-after Festival Corridor. Boasting nearly 5,000 square feet of sophisticated living space, this home is designed for those who appreciate quality craftsmanship, spacious interiors, and seamless indoor-outdoor living. The gourmet kitchen is a chef's dream, featuring a built-in double-door refrigerator, double ovens,7 burner Wolf range, granite countertops, a walk-in pantry, and an oversized kitchen island with dual sinks and seating for 6+--perfect for casual dining or entertaining. The home offers two master suites, each with stunning private en suites, while the primary suite showcases dual vanities, travertine countertops, a massive walk-in closet, and a cozy in-room fireplace for ultimate relaxation. At the heart of the home, the centrally located great room provides a seamless flow between the private front courtyard--complete with a custom entertainment center, freestanding fireplace--and the expansive rear yard, which features a large covered patio, pool, raised spa, built-in BBQ and mature landscaping. Each guest bedroom offers a private en suite, ensuring privacy and convenience for all. Additionally, a formal dining space opens to the courtyard, creating a picturesque setting for entertaining. Rounding out this incredible home is a spacious 4-car garage, providing ample storage for vehicles and recreational gear. Freshly painted interior. Ideally located on a spacious acre corner lot near world-class golf courses, shopping, dining, and festival venues, this home is a true desert retreat.
Essential Information
- MLS® #219137722DA
- Price$1,729,000
- Bedrooms4
- Bathrooms5.00
- Full Baths4
- Half Baths1
- Square Footage4,937
- Acres0.51
- Year Built2007
- TypeResidential
- Sub-TypeSingle Family Residence
- StatusActive Under Contract
Community Information
- Address49128 Montpelier Drive
- SubdivisionMadison Estates
- CityIndio
- CountyRiverside
- Zip Code92201
Area
314 - Indio South of East Valley
Amenities
- AmenitiesControlled Access
- Parking Spaces7
- # of Garages4
- ViewDesert, Mountain(s), Pool
- Has PoolYes
- PoolIn Ground, Private
Parking
Direct Access, Driveway, Garage, Garage Door Opener, Oversized, Side By Side
Garages
Direct Access, Driveway, Garage, Garage Door Opener, Oversized, Side By Side
Interior
- InteriorStone
- HeatingForced Air, Fireplace(s)
- FireplaceYes
- # of Stories1
- StoriesOne
Interior Features
Breakfast Bar, Separate/Formal Dining Room, High Ceilings, Open Floorplan, Recessed Lighting, Main Level Primary, Multiple Primary Suites, Primary Suite, Walk-In Pantry, Walk-In Closet(s), Coffered Ceiling(s), Instant Hot Water
Appliances
Dishwasher, Electric Oven, Gas Cooktop, Disposal, Gas Range, Gas Water Heater, Microwave, Refrigerator, Range Hood
Fireplaces
Gas, Great Room, Primary Bedroom, Outside
Exterior
- Exterior FeaturesBarbecue
- RoofTile
- FoundationSlab
Lot Description
Corner Lot, Landscaped, Sprinkler System
Additional Information
- Date ListedOctober 27th, 2025
- Days on Market11
- HOA Fees300
- HOA Fees Freq.Monthly
Listing Details
- AgentCraig Conley
- OfficeBennion Deville Homes
Craig Conley, Bennion Deville Homes.
Based on information from California Regional Multiple Listing Service, Inc. as of November 9th, 2025 at 5:35pm PST. This information is for your personal, non-commercial use and may not be used for any purpose other than to identify prospective properties you may be interested in purchasing. Display of MLS data is usually deemed reliable but is NOT guaranteed accurate by the MLS. Buyers are responsible for verifying the accuracy of all information and should investigate the data themselves or retain appropriate professionals. Information from sources other than the Listing Agent may have been included in the MLS data. Unless otherwise specified in writing, Broker/Agent has not and will not verify any information obtained from other sources. The Broker/Agent providing the information contained herein may or may not have been the Listing and/or Selling Agent.




