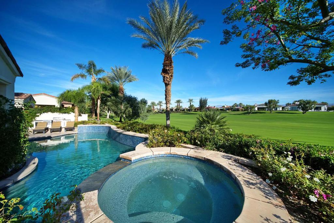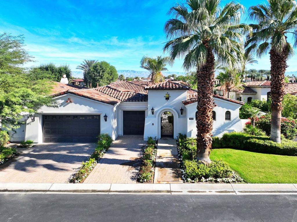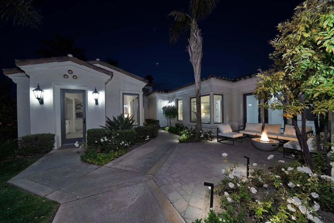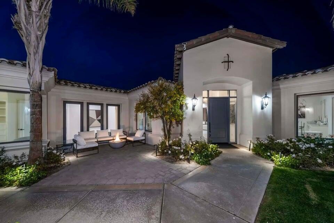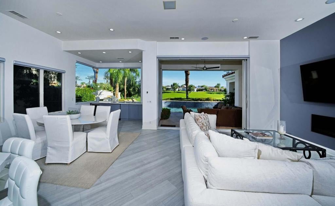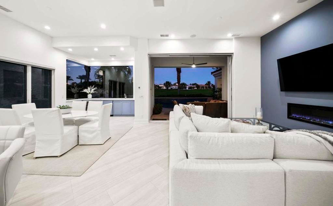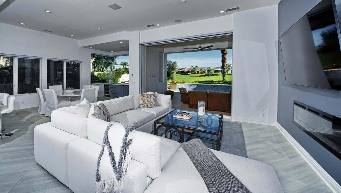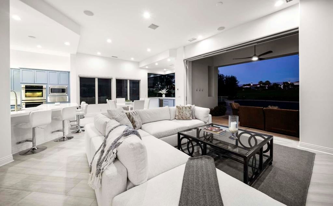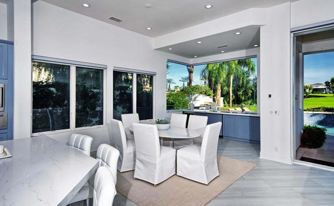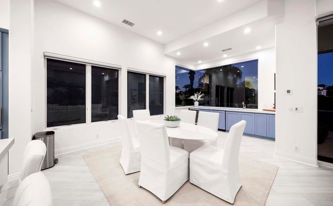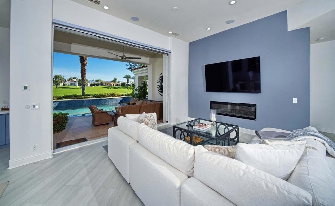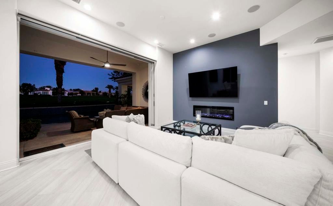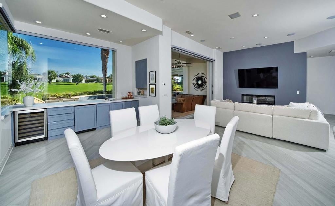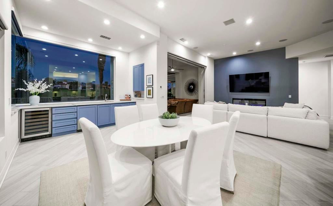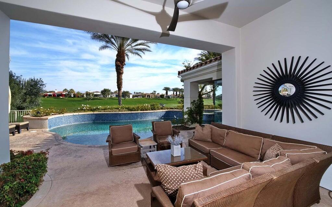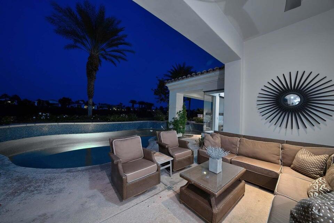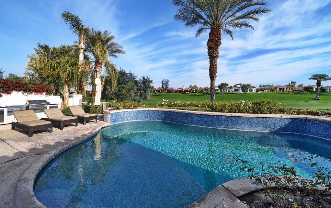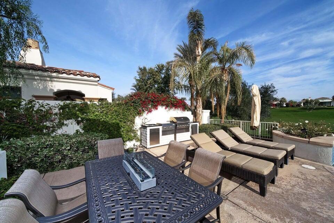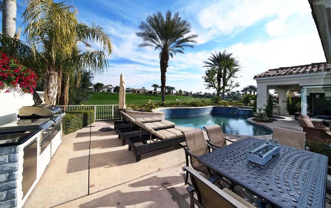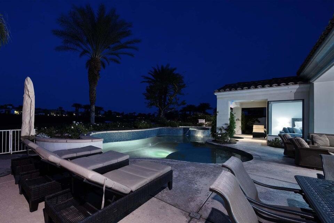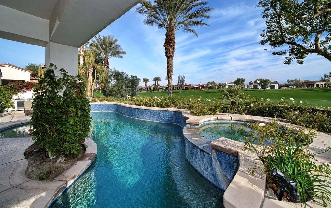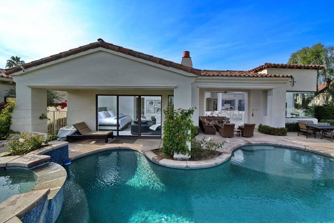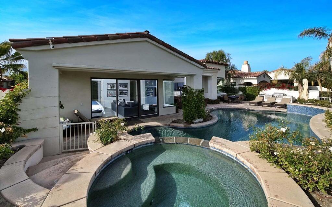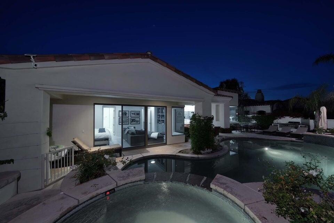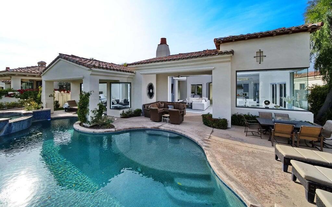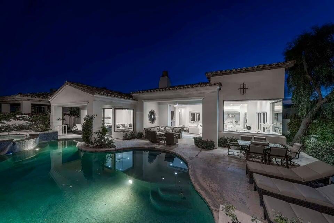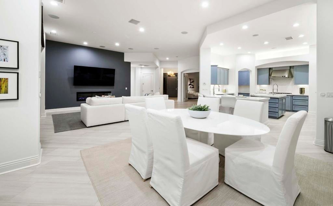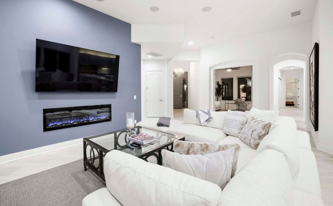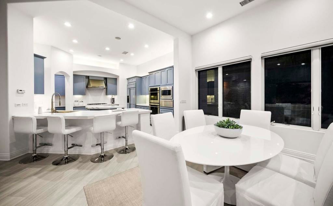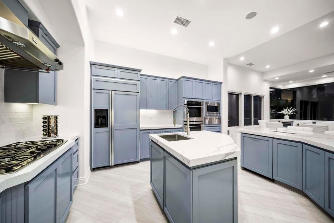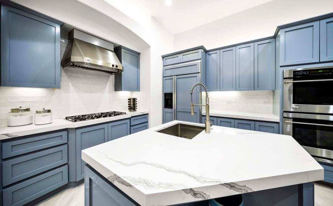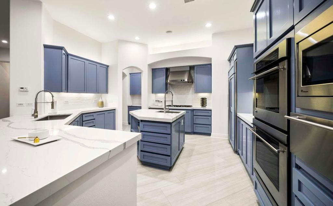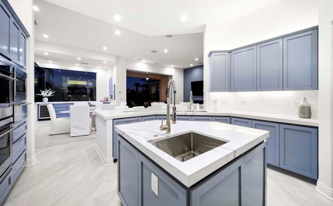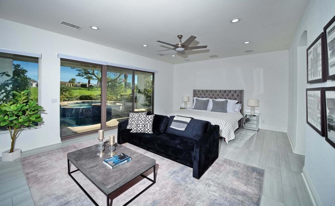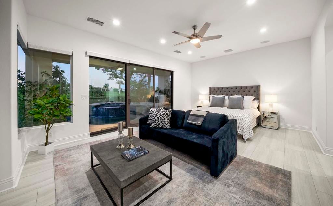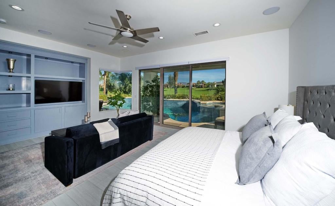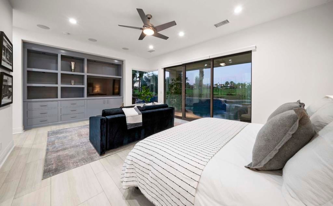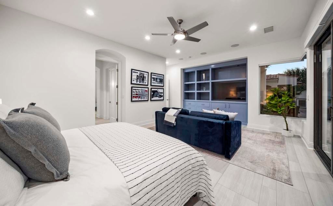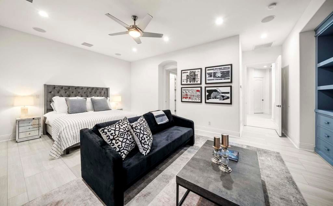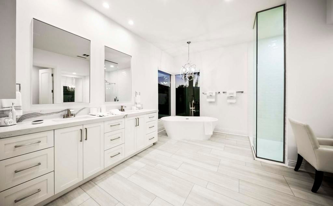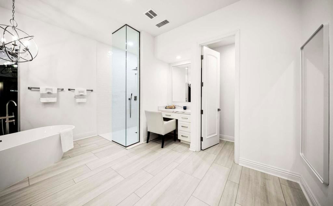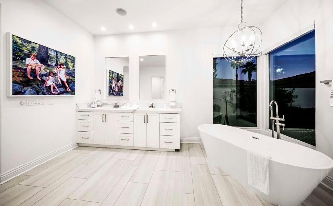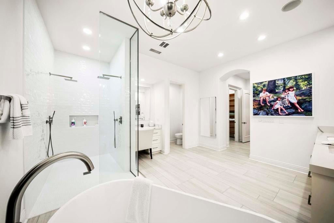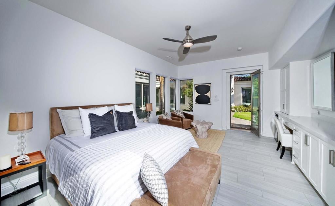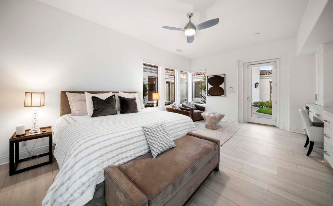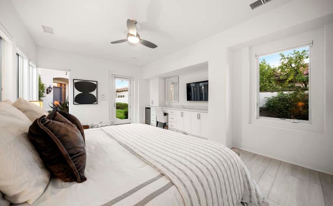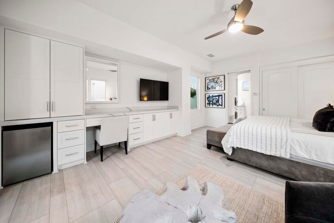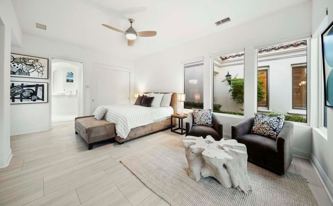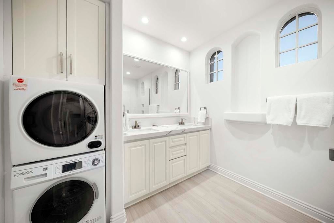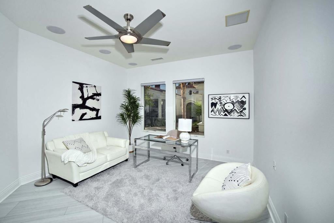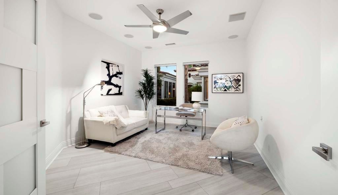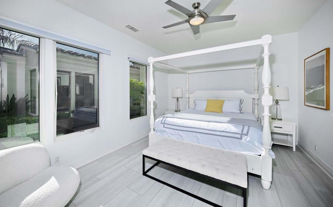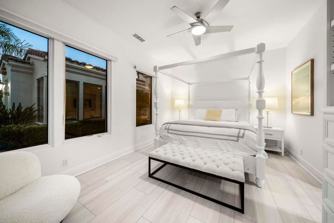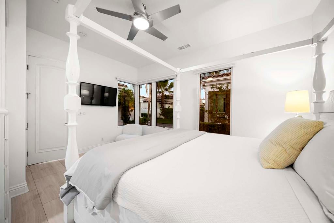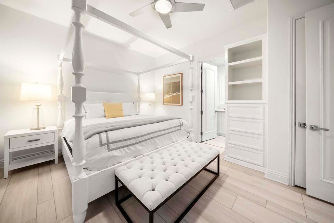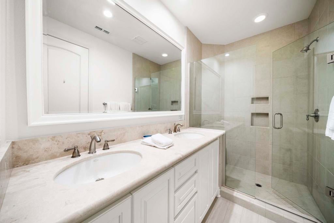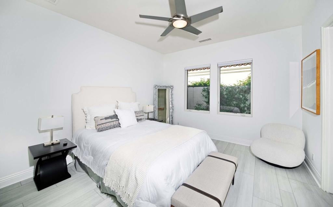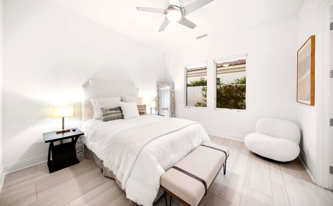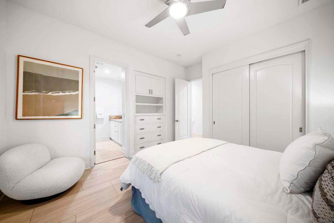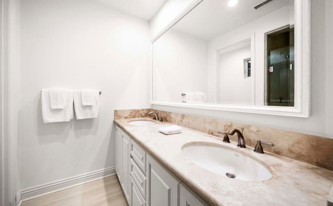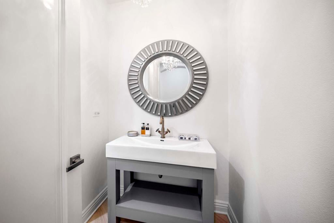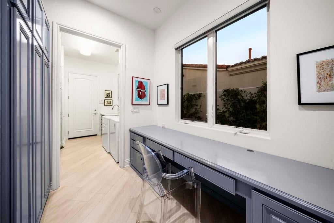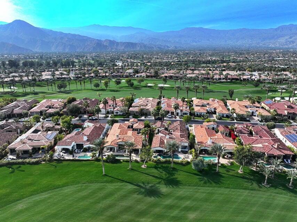- 4 Beds
- 5 Baths
- 3,724 Sqft
- .27 Acres
76489 Via Chianti
Introducing the Amalfi Collection Model 622, a beautifully remodeled luxury home spanning 3,724 sq. ft. with 4 bedrooms and 4.5 bathrooms. Situated in a prime location, this stunning residence offers incredible views of the renowned Jack Nicklaus Signature Golf Course, providing a serene and picturesque setting. Upon entering, you're greeted by a grand great room with soaring ceilings and a pocketing 10-foot slider that effortlessly blends the indoor and outdoor living areas. The gourmet kitchen is a chef's dream, featuring new quartz countertops, top-tier appliances, custom cabinetry, and an open dining area with sweeping views of the golf course. The luxurious primary suite offers direct access to the outdoor area and spill-over spa, along with a golf course view. Its spa-like en-suite bath includes dual vanities, a soaking tub, and a glass-enclosed shower. Each of the additional bedrooms is generously sized, offering an ideal balance of comfort and style. This home also features a whole-house water filtration system, ensuring quality and convenience throughout. The backyard is an entertainer's paradise, showcasing a spill-over spa and views of the golf course. With its exceptional blend of luxury, privacy, and natural beauty, this home is the ultimate desert retreat. Experience refined living in this extraordinary residence.
Essential Information
- MLS® #219137824DA
- Price$2,695,000
- Bedrooms4
- Bathrooms5.00
- Full Baths4
- Half Baths1
- Square Footage3,724
- Acres0.27
- Year Built2005
- TypeResidential
- Sub-TypeSingle Family Residence
- StyleMediterranean
- StatusActive
Community Information
- Address76489 Via Chianti
- Area325 - Indian Wells
- SubdivisionToscana CC
- CityIndian Wells
- CountyRiverside
- Zip Code92210
Amenities
- UtilitiesCable Available
- Parking Spaces2
- # of Garages2
- ViewGolf Course, Lake
- Has PoolYes
Amenities
Controlled Access, Management, Pet Restrictions, Security, Cable TV
Parking
Driveway, Garage, Golf Cart Garage, Garage Door Opener
Garages
Driveway, Garage, Golf Cart Garage, Garage Door Opener
Pool
Electric Heat, In Ground, Private, Tile
Interior
- InteriorVinyl
- HeatingForced Air, Natural Gas, Zoned
- CoolingCentral Air, Zoned
- FireplaceYes
- FireplacesElectric, Living Room
- # of Stories1
Interior Features
Breakfast Bar, Separate/Formal Dining Room, High Ceilings, Open Floorplan, Primary Suite
Appliances
Dishwasher, Gas Cooktop, Disposal, Gas Oven, Gas Water Heater, Microwave, Refrigerator, Vented Exhaust Fan
Exterior
- ExteriorStucco
- WindowsBlinds
- RoofTile
- ConstructionStucco
- FoundationSlab
Lot Description
Cul-De-Sac, Landscaped, On Golf Course, Planned Unit Development
Additional Information
- Date ListedOctober 29th, 2025
- Days on Market26
- ZoningR-1
- HOA Fees750
- HOA Fees Freq.Monthly
Listing Details
- AgentToscana Team-ford,ginos, ...
- OfficeToscana Homes, Inc.
Toscana Team-ford,ginos, ..., Toscana Homes, Inc..
Based on information from California Regional Multiple Listing Service, Inc. as of November 23rd, 2025 at 11:20pm PST. This information is for your personal, non-commercial use and may not be used for any purpose other than to identify prospective properties you may be interested in purchasing. Display of MLS data is usually deemed reliable but is NOT guaranteed accurate by the MLS. Buyers are responsible for verifying the accuracy of all information and should investigate the data themselves or retain appropriate professionals. Information from sources other than the Listing Agent may have been included in the MLS data. Unless otherwise specified in writing, Broker/Agent has not and will not verify any information obtained from other sources. The Broker/Agent providing the information contained herein may or may not have been the Listing and/or Selling Agent.



