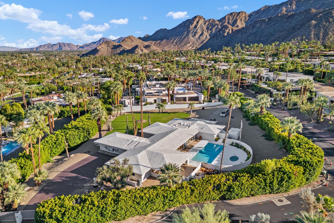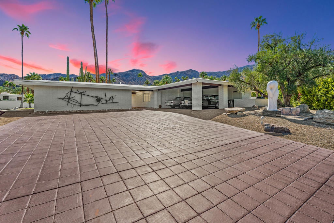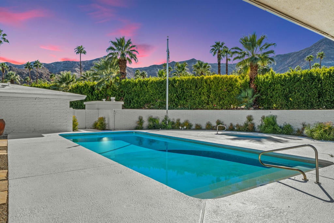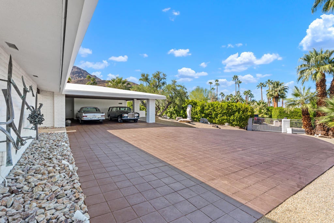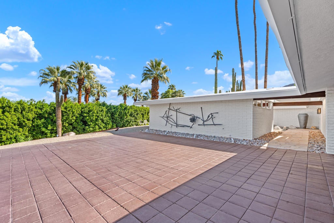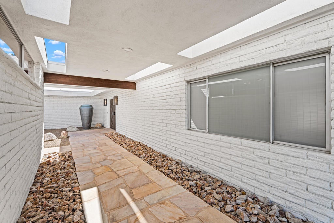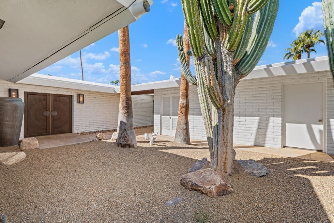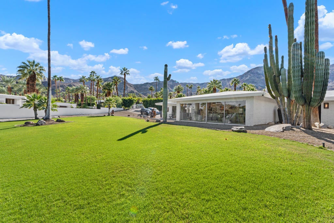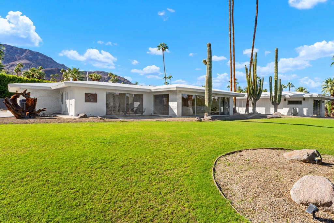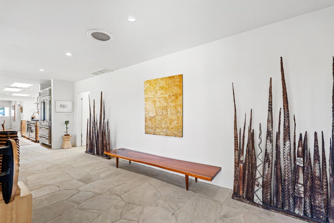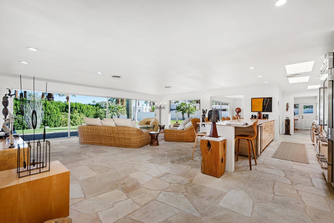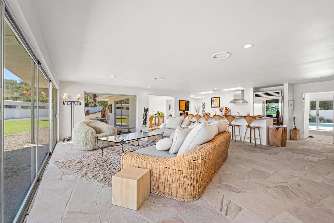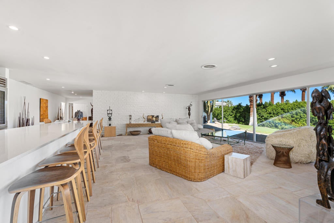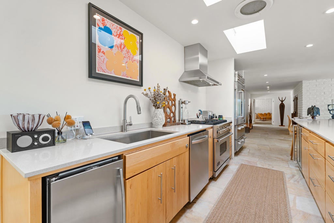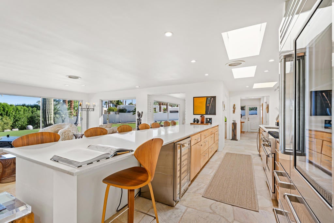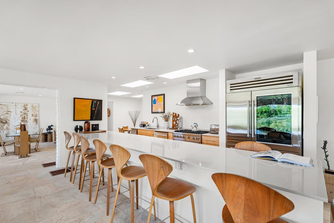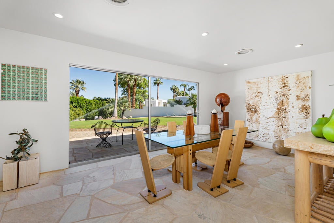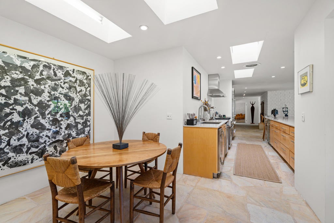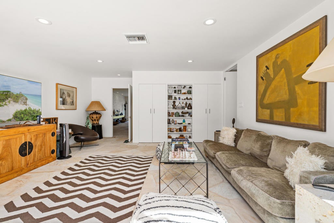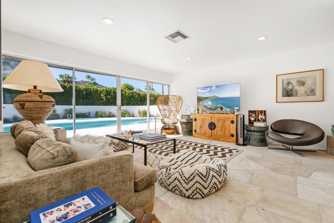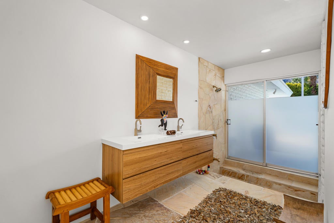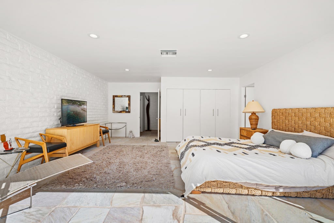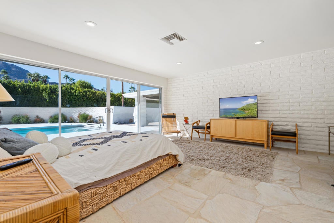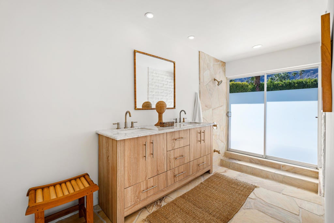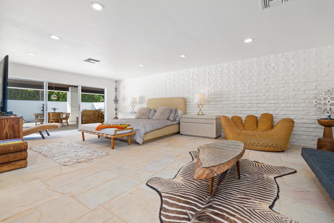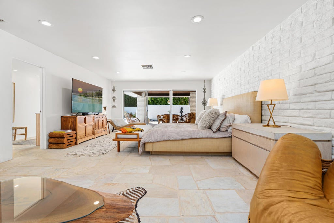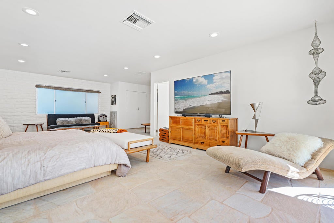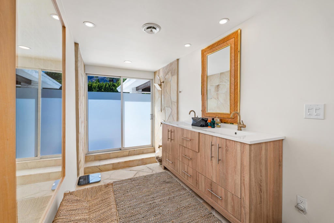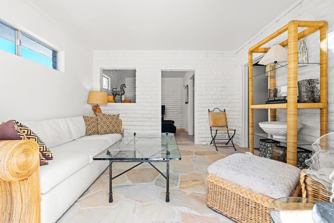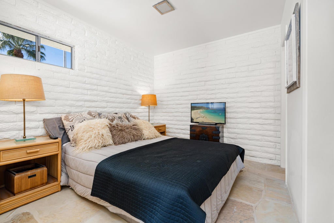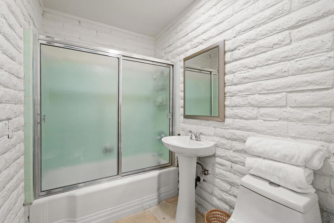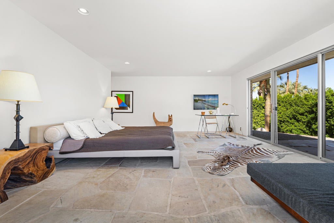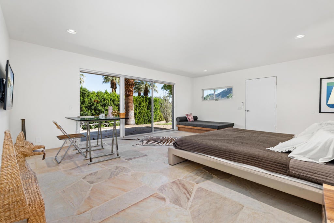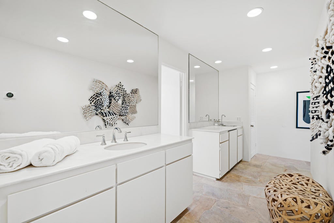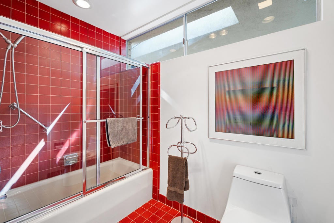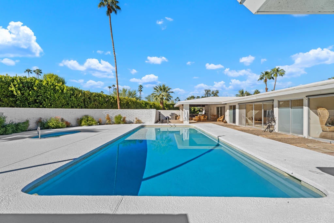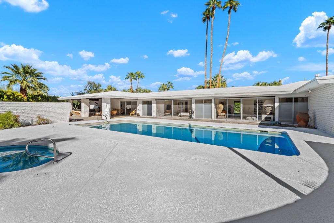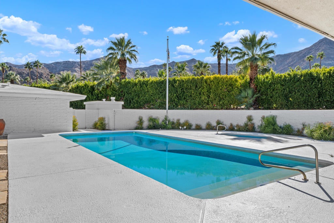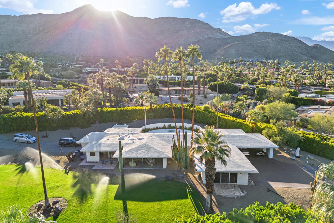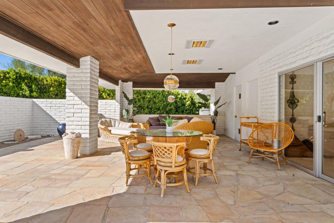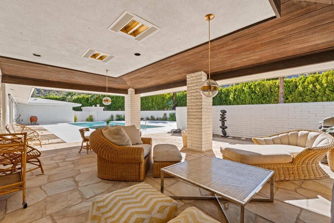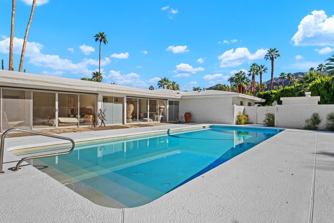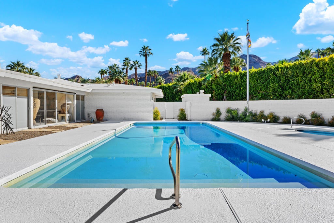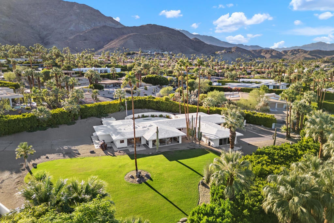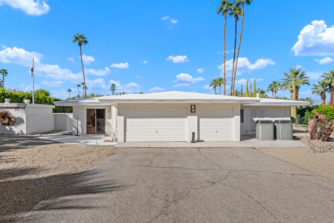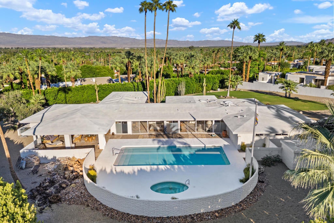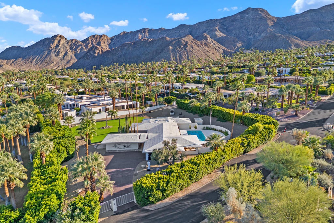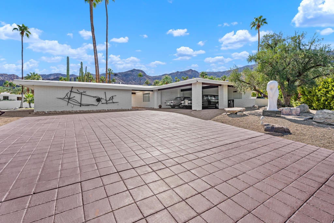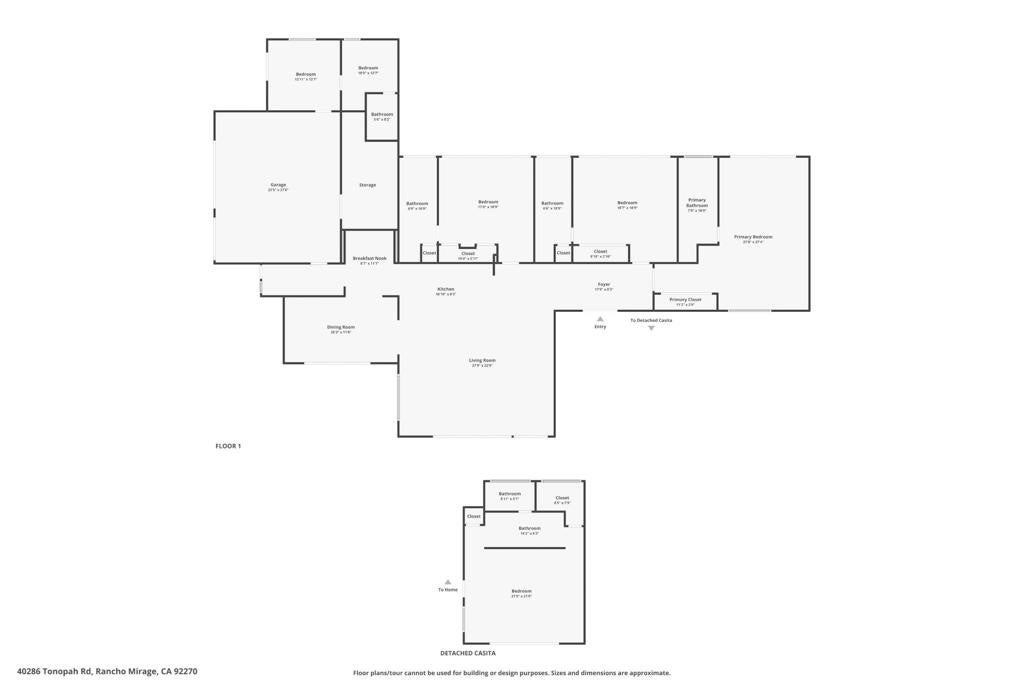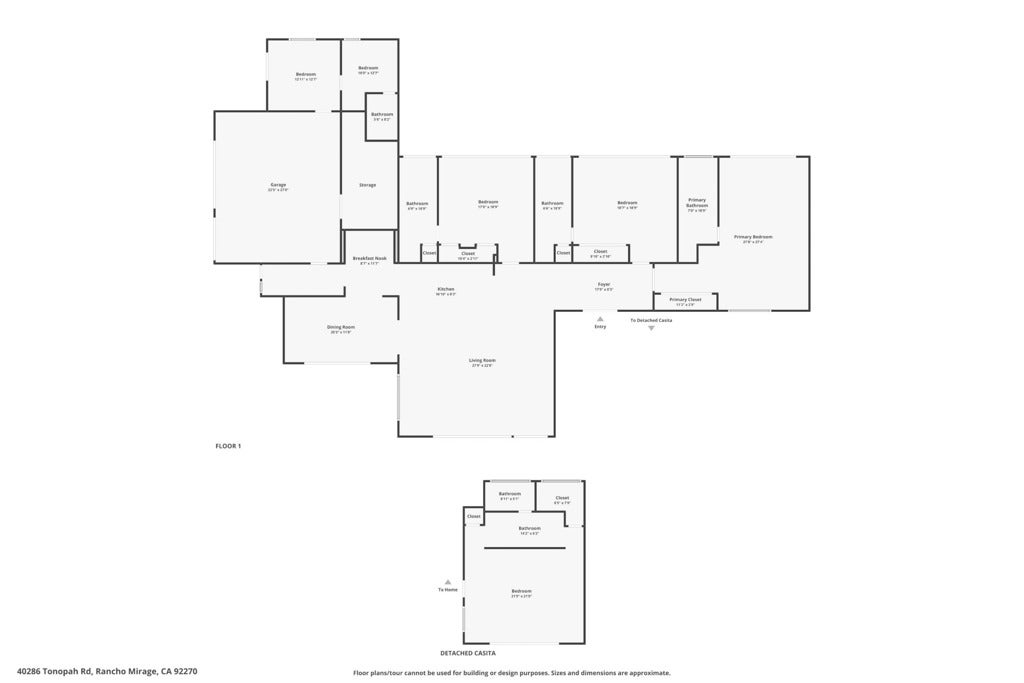- 5 Beds
- 5 Baths
- 4,200 Sqft
- 1½ Acres
40286 Tonopah Road
A rare mid-century architectural gem in the Prestigious Thunderbird Heights, attributed to renowned architect Howard Lapham built in 1958. This nearly 4,200 sq ft Pool Home Estate offers a total of 5 Bedrooms and 5 Bathrooms. Included in this count are multiple guest accommodations including a Detached Studio Home as well as an attached Guest Home Casita. Ideal for entertaining, the home features authentic flagstone floors, slump stone accents, a reimagined period-appropriate kitchen, and panoramic mountain views from both north and south-facing patios.Enjoy modern comforts with updated HVAC and a newer roof, plus dual gated driveways for privacy and a grand sense of arrival. A 3-car garage and 2-car carport provide ample parking for collector vehicles and golf carts. Direct golf cart tunnel access to Thunderbird Country Club adds convenience and prestige.This is a rare opportunity to own a piece of architectural history in one of Rancho Mirage's most exclusive enclaves. Perfect for collectors, entertainers, and those seeking timeless design in a legacy community.
Essential Information
- MLS® #219137855DA
- Price$3,895,000
- Bedrooms5
- Bathrooms5.00
- Full Baths5
- Square Footage4,200
- Acres1.05
- Year Built1958
- TypeResidential
- Sub-TypeSingle Family Residence
- StatusActive
Community Information
- Address40286 Tonopah Road
- Area321 - Rancho Mirage
- SubdivisionThunderbird Heights
- CityRancho Mirage
- CountyRiverside
- Zip Code92270
Amenities
- UtilitiesCable Available
- Parking Spaces11
- # of Garages3
- ViewMountain(s), Panoramic, Pool
- Has PoolYes
- PoolGunite, In Ground
Amenities
Controlled Access, Maintenance Grounds, Security, Cable TV
Parking
Attached Carport, Direct Access, Driveway, Garage, Garage Door Opener, Side By Side
Garages
Attached Carport, Direct Access, Driveway, Garage, Garage Door Opener, Side By Side
Interior
- CoolingCentral Air, Electric
- # of Stories1
- StoriesOne
Interior Features
Breakfast Bar, Breakfast Area, Block Walls, Separate/Formal Dining Room, Recessed Lighting, Utility Room
Appliances
Dishwasher, Gas Cooktop, Disposal, Gas Water Heater, Microwave, Refrigerator, Range Hood, Vented Exhaust Fan, Water To Refrigerator
Heating
Central, Forced Air, Natural Gas
Exterior
- ExteriorStucco
- Lot DescriptionCorner Lot, Landscaped, Yard
- WindowsSkylight(s)
- RoofElastomeric
- ConstructionStucco
- FoundationSlab
School Information
- DistrictPalm Springs Unified
- ElementaryRancho Mirage
- MiddleNellie N. Coffman
- HighCathedral City
Additional Information
- Date ListedOctober 30th, 2025
- Days on Market96
- HOA Fees8266
- HOA Fees Freq.Annually
Listing Details
- AgentGeoff Mcintosh
- OfficeColdwell Banker Realty
Price Change History for 40286 Tonopah Road, Rancho Mirage, (MLS® #219137855DA)
| Date | Details | Change |
|---|---|---|
| Price Reduced from $3,995,000 to $3,895,000 | ||
| Price Reduced from $4,150,000 to $3,995,000 |
Geoff Mcintosh, Coldwell Banker Realty.
Based on information from California Regional Multiple Listing Service, Inc. as of February 3rd, 2026 at 5:20pm PST. This information is for your personal, non-commercial use and may not be used for any purpose other than to identify prospective properties you may be interested in purchasing. Display of MLS data is usually deemed reliable but is NOT guaranteed accurate by the MLS. Buyers are responsible for verifying the accuracy of all information and should investigate the data themselves or retain appropriate professionals. Information from sources other than the Listing Agent may have been included in the MLS data. Unless otherwise specified in writing, Broker/Agent has not and will not verify any information obtained from other sources. The Broker/Agent providing the information contained herein may or may not have been the Listing and/or Selling Agent.



