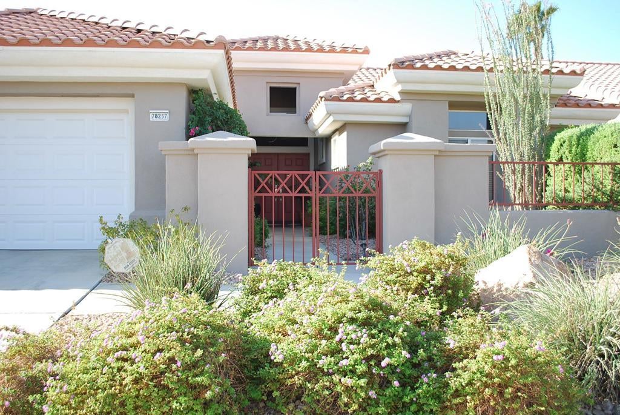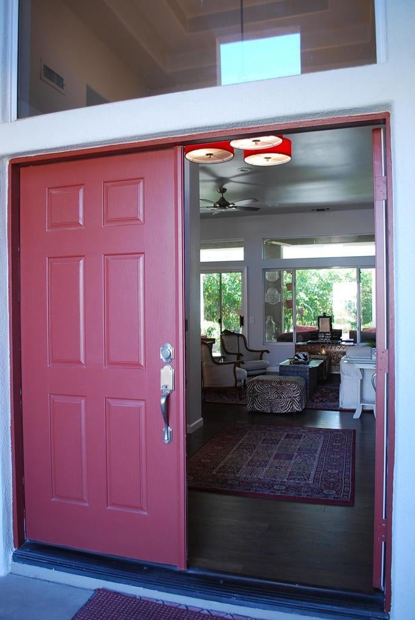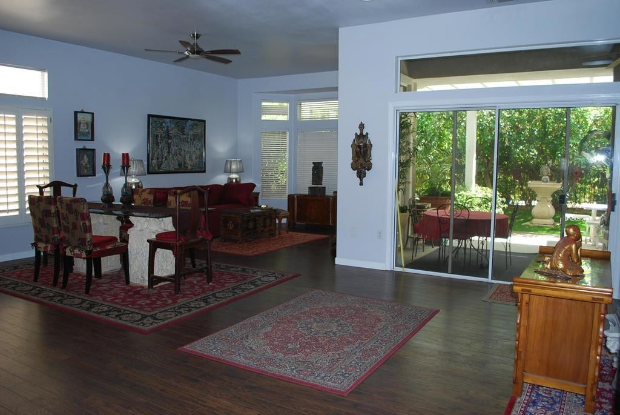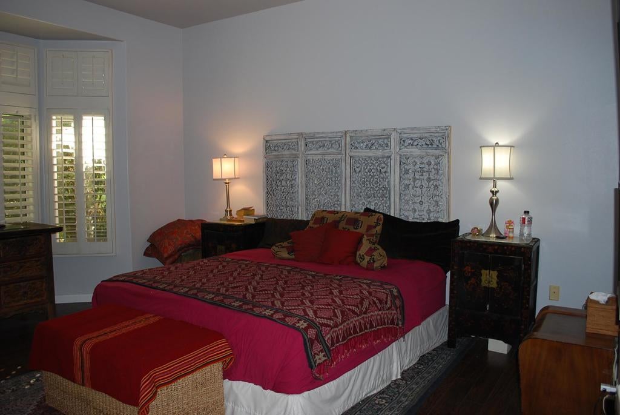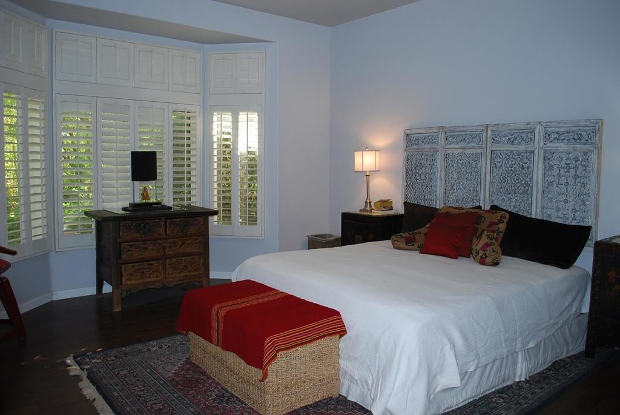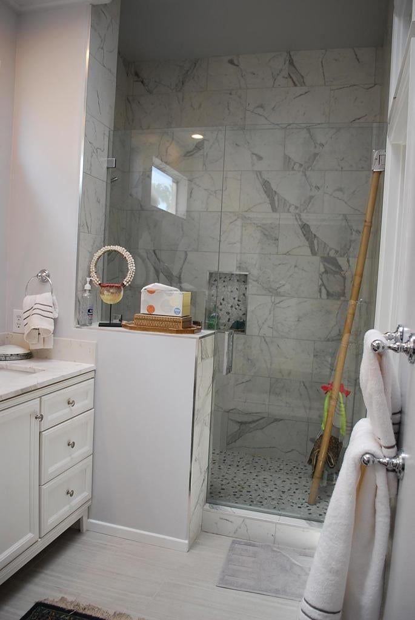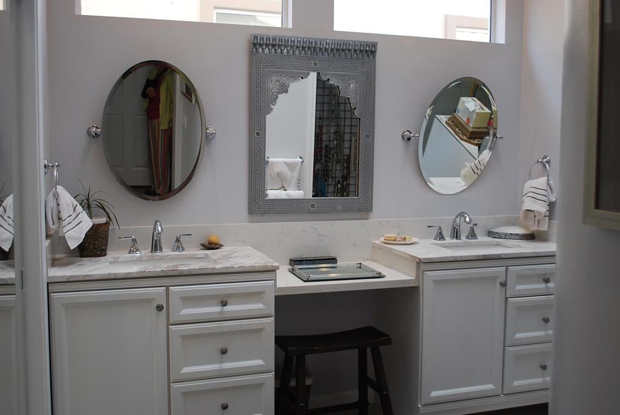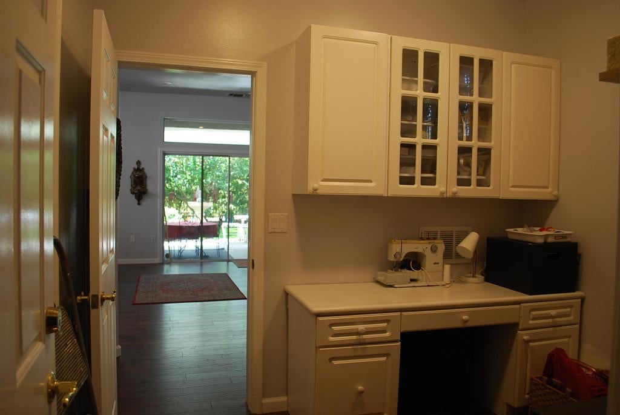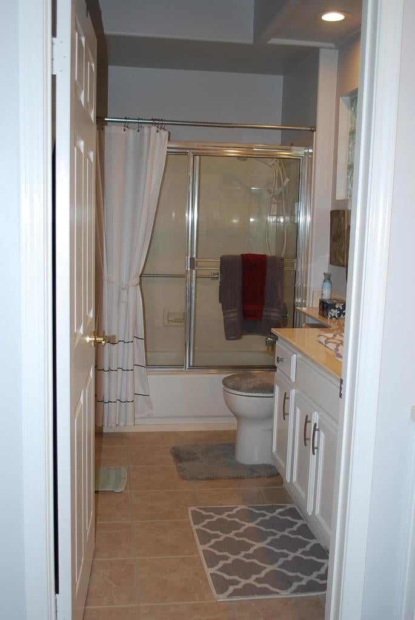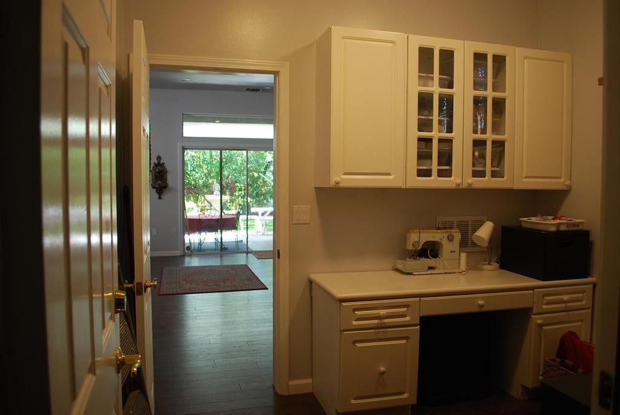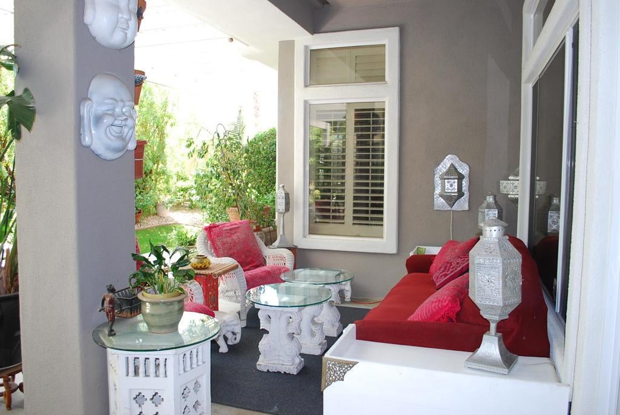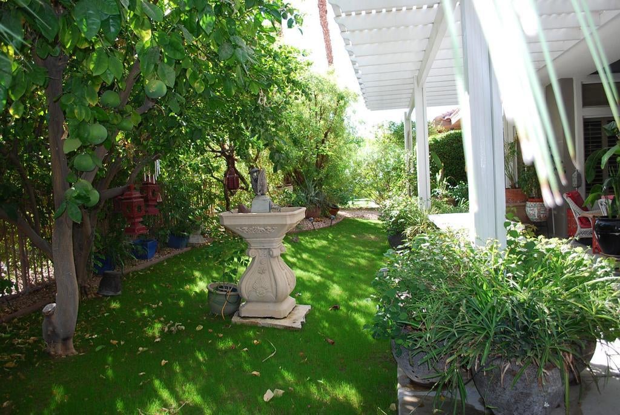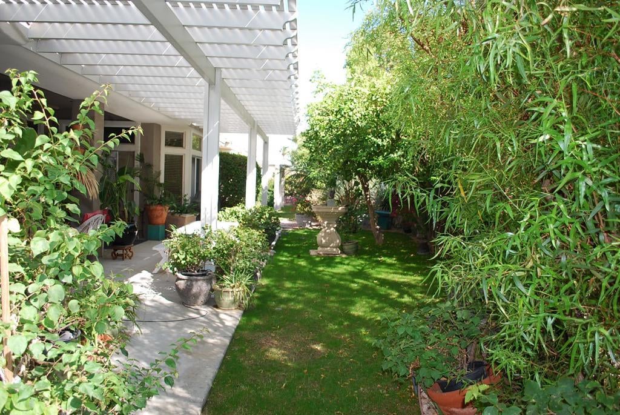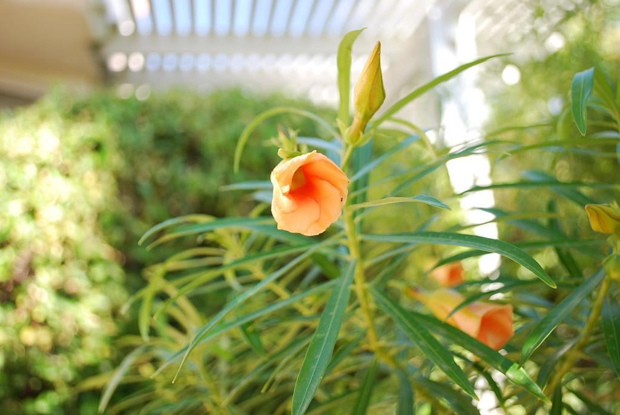- 2 Beds
- 3 Baths
- 1,836 Sqft
- .14 Acres
78237 Willowrich Drive
Sun City Palm Desert--Remodeled Baccarat. Seasonal lease Available Nov. 2026 to March 31, 2026 $5500.00 per month. This home has been completely upgraded.. It has a South West facing rear yard with a shady garden and Aluma wood patio cover. Gated entry with double door entrance to a completely remodeled open floor plan. Quartz kitchen counters. Master bath is beautifully remodeled with dual sinks and large shower. The service area is configured as a sewing room/study area. Offered fully furnished with beautiful Chinese artifacts. Resort style living with two golf courses, tennis, pickel ball, clubs, so much to enjoy! No pets! $200.00 cap on gas & electric, $200.00 non refundable Cleaning Fee. $one months rent for Security deposit.
Essential Information
- MLS® #219137860DA
- Price$2,500
- Bedrooms2
- Bathrooms3.00
- Full Baths2
- Half Baths1
- Square Footage1,836
- Acres0.14
- Year Built1992
- TypeResidential Lease
- Sub-TypeSingle Family Residence
- StatusActive
Community Information
- Address78237 Willowrich Drive
- Area307 - Sun City
- SubdivisionSun City
- CityPalm Desert
- CountyRiverside
- Zip Code92211
Amenities
- Parking Spaces4
- # of Garages2
Amenities
Bocce Court, Billiard Room, Clubhouse, Controlled Access, Fitness Center, Golf Course, Game Room, Lake or Pond, Meeting Room, Management, Meeting/Banquet/Party Room, Paddle Tennis, Playground, Pet Restrictions, Recreation Room, Tennis Court(s)
Parking
Direct Access, Driveway, Garage, Garage Door Opener
Garages
Direct Access, Driveway, Garage, Garage Door Opener
Interior
- InteriorLaminate, Tile
- HeatingCentral, Natural Gas
- CoolingCentral Air, Electric, Gas
- # of Stories1
- StoriesOne
Interior Features
Breakfast Bar, High Ceilings, Open Floorplan, Recessed Lighting, Storage, Utility Room
Appliances
Dishwasher, Electric Oven, Gas Cooktop, Disposal, Gas Water Heater, Microwave, Refrigerator, Vented Exhaust Fan, Water To Refrigerator
Exterior
- Exterior FeaturesBarbecue
- WindowsBlinds, Screens, Shutters
- RoofConcrete
- FoundationSlab
Lot Description
Back Yard, Close to Clubhouse, Drip Irrigation/Bubblers, Front Yard, Landscaped, Level, Sprinklers Timer, Sprinkler System, Yard
Additional Information
- Date ListedAugust 11th, 2023
- Days on Market86
- HOA Fees261.5
- HOA Fees Freq.Monthly
Listing Details
- AgentJoseph Staiti
- OfficeJoseph Staiti, Broker
Joseph Staiti, Joseph Staiti, Broker.
Based on information from California Regional Multiple Listing Service, Inc. as of January 24th, 2026 at 6:59pm PST. This information is for your personal, non-commercial use and may not be used for any purpose other than to identify prospective properties you may be interested in purchasing. Display of MLS data is usually deemed reliable but is NOT guaranteed accurate by the MLS. Buyers are responsible for verifying the accuracy of all information and should investigate the data themselves or retain appropriate professionals. Information from sources other than the Listing Agent may have been included in the MLS data. Unless otherwise specified in writing, Broker/Agent has not and will not verify any information obtained from other sources. The Broker/Agent providing the information contained herein may or may not have been the Listing and/or Selling Agent.



