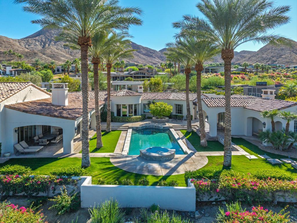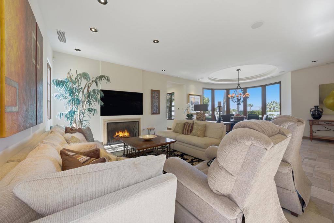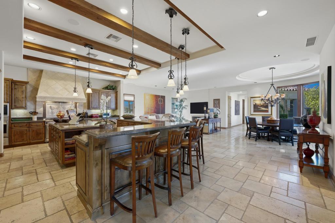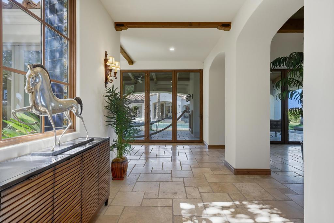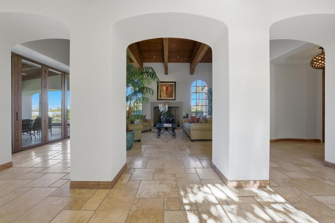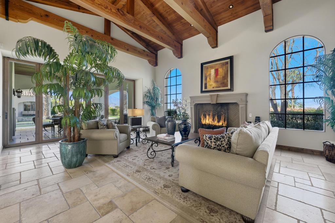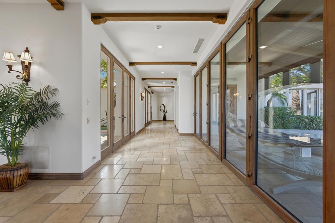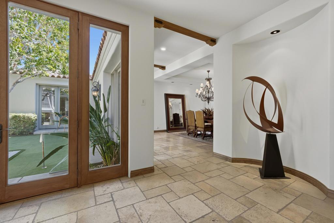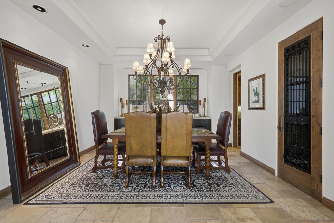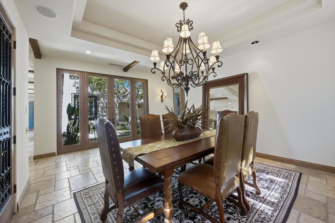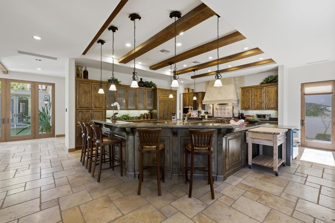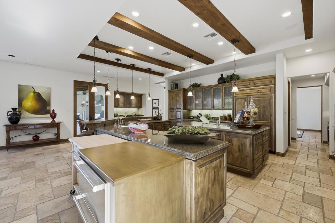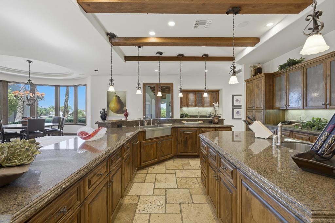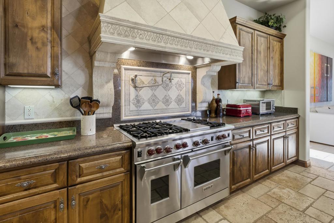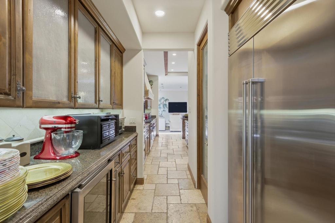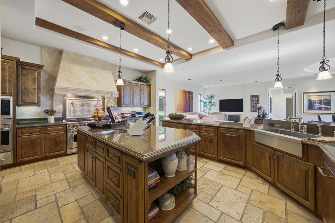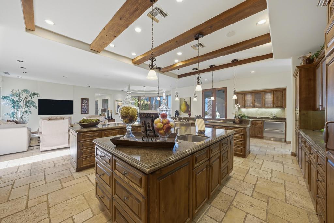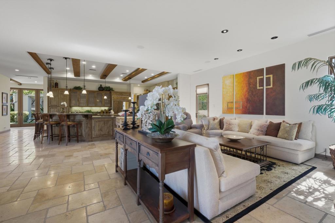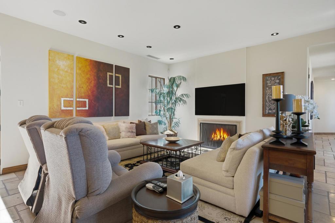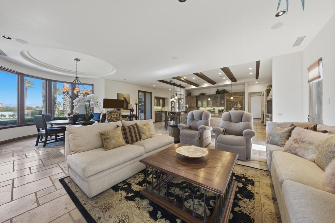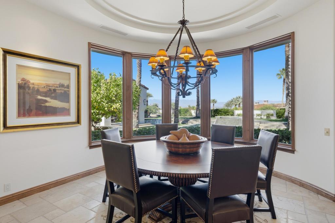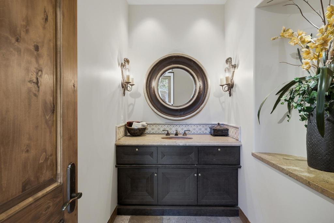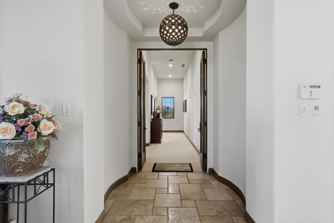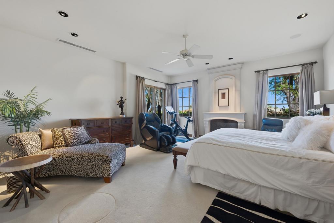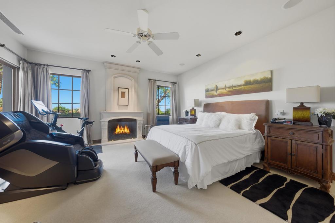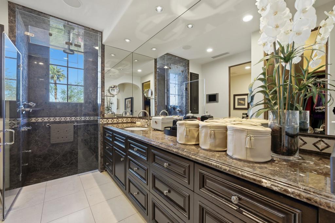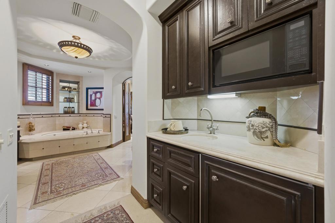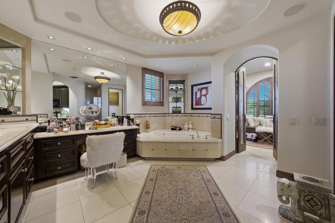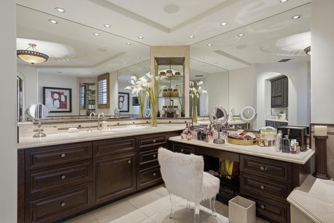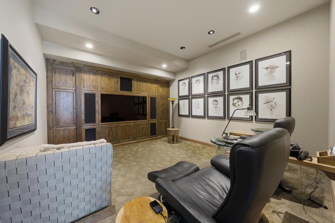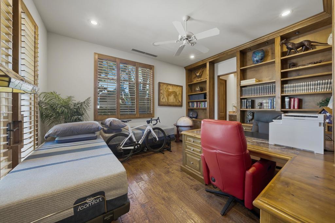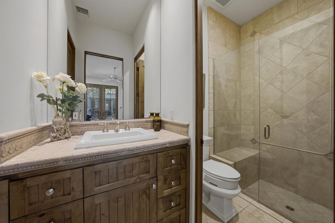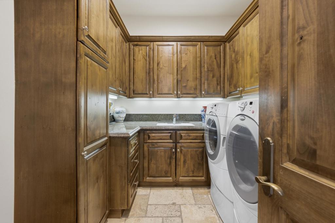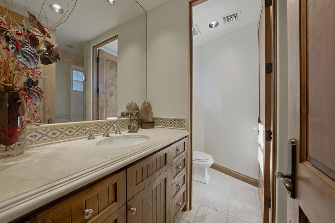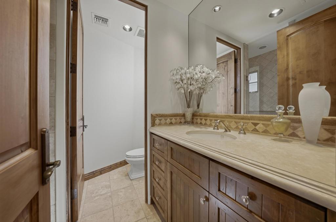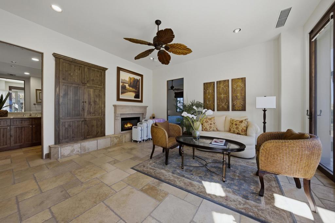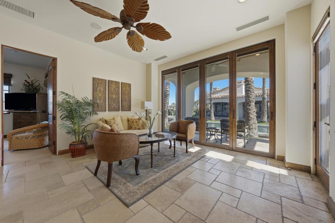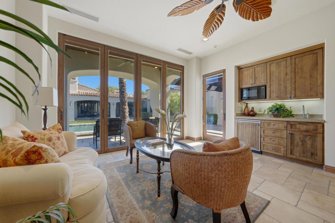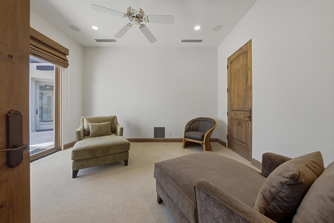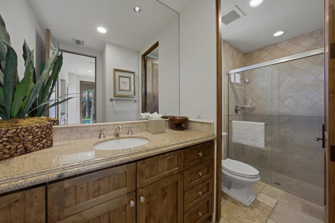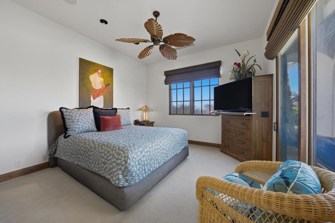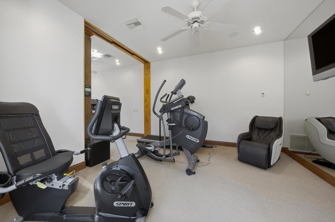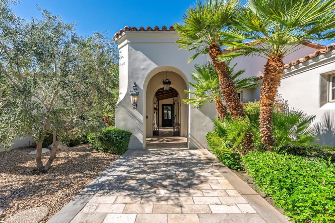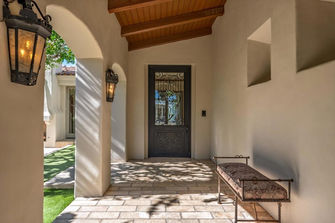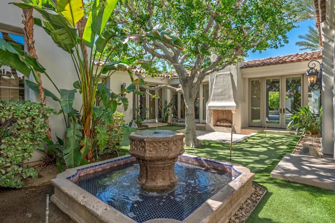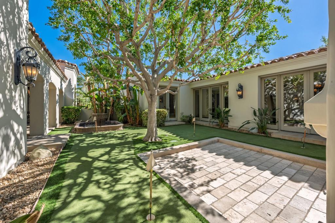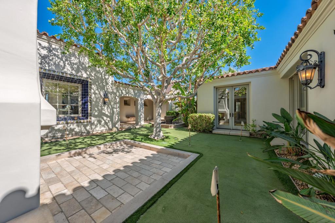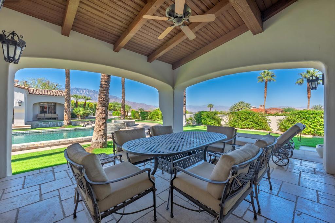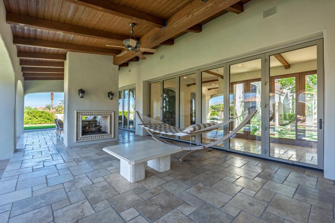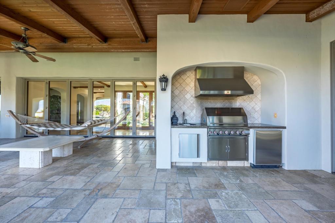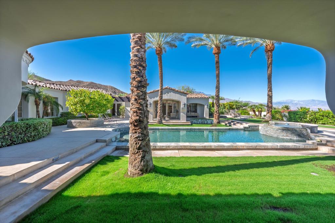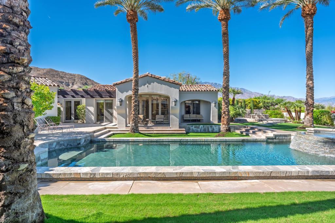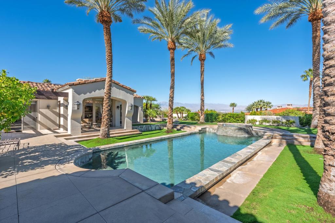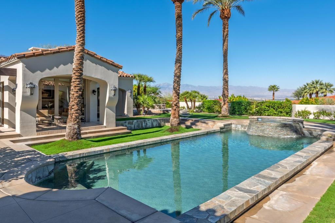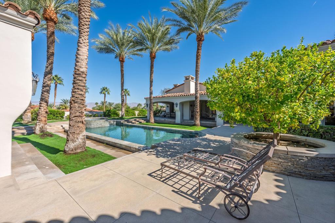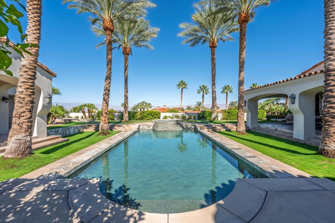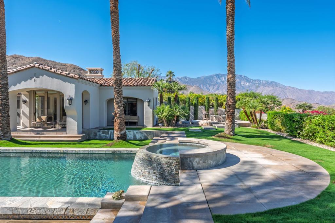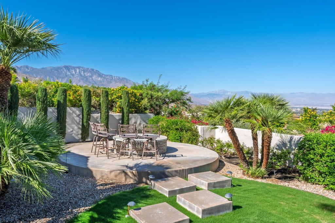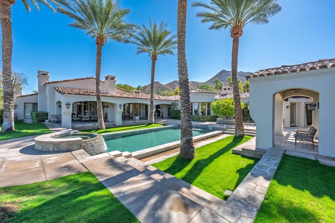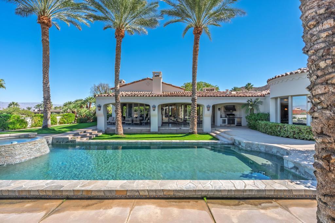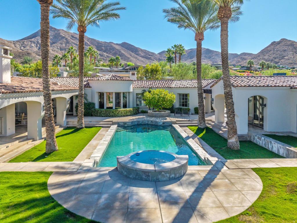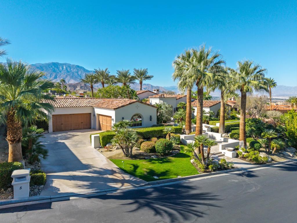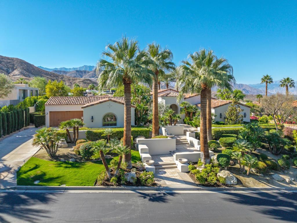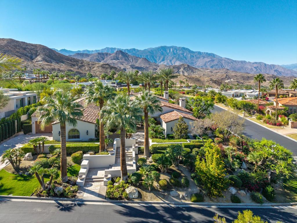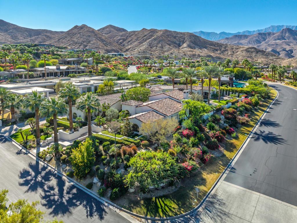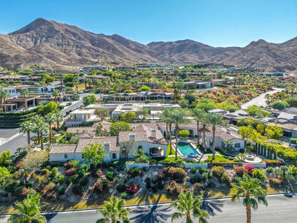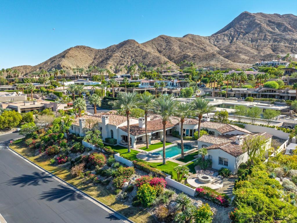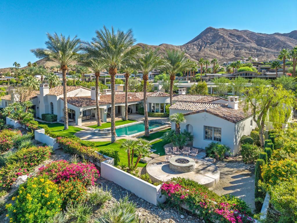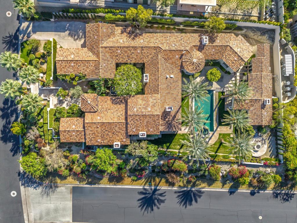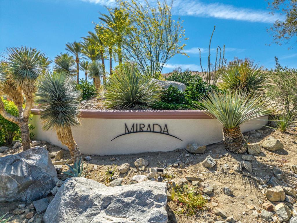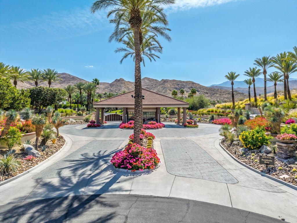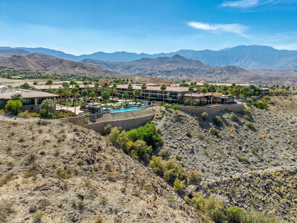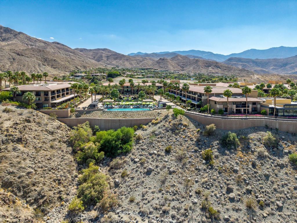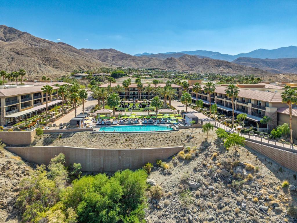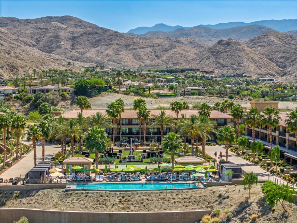- 5 Beds
- 7 Baths
- 6,801 Sqft
- .8 Acres
5 Mirada Circle
This quality built, old world designed masterpiece is one of the most substantial homes at Mirada! Set on .80-acre lot with commanding down valley, night-light and mountain views, with a luxury resort atmosphere. This 6,800 square foot residence consists of 5 bedrooms, a dual built-in office, a theater & an exercise room. The entry Courtyard features a fountain & a fireplace seating area. The massive iron entry door leads to an impressive foyer and on to a Grand Living Room with high open beam ceilings & massive fireplace. An incredible gourmet cook's kitchen with the best of all appliances, granite countertops & custom cabinets adjoins a spacious family room and breakfast nook. The formal dining room includes a wine room and views out to the courtyard. The Primary Bedroom Suite enjoys mountain views, fireplace and two bathrooms. There's a 2 Bedroom Casita with Sitting Room that opens to the pool area. Incredible outdoor living area and dining area that share a fireplace and overlook the resort style pool & spa. Residents of Mirada Estates enjoy exclusive privileges at the adjacent Ritz-Carlton Rancho Mirage.
Essential Information
- MLS® #219137872DA
- Price$6,288,000
- Bedrooms5
- Bathrooms7.00
- Full Baths5
- Half Baths2
- Square Footage6,801
- Acres0.80
- Year Built2003
- TypeResidential
- Sub-TypeSingle Family Residence
- StatusActive
Community Information
- Address5 Mirada Circle
- Area321 - Rancho Mirage
- SubdivisionMirada Estates
- CityRancho Mirage
- CountyRiverside
- Zip Code92270
Amenities
- Parking Spaces4
- # of Garages4
- Has PoolYes
- PoolIn Ground, Private, Waterfall
Amenities
Controlled Access, Management, Security
Parking
Direct Access, Garage, Garage Door Opener
Garages
Direct Access, Garage, Garage Door Opener
View
City Lights, Desert, Mountain(s), Panoramic, Valley
Interior
- InteriorCarpet, Stone, Wood
- FireplaceYes
- # of Stories1
- StoriesOne
Interior Features
Wet Bar, Breakfast Bar, Built-in Features, Breakfast Area, Separate/Formal Dining Room, High Ceilings, Recessed Lighting, Storage, Primary Suite, Walk-In Closet(s), Partially Furnished
Appliances
Dishwasher, Disposal, Gas Range, Gas Water Heater, Microwave, Refrigerator, Range Hood, Self Cleaning Oven, Vented Exhaust Fan
Heating
Central, Fireplace(s), Natural Gas
Fireplaces
Family Room, Gas, Living Room, Primary Bedroom, Outside, Guest Accommodations
Exterior
- RoofTile
Lot Description
Landscaped, Sprinkler System, Drip Irrigation/Bubblers, Planned Unit Development
Additional Information
- Date ListedOctober 30th, 2025
- Days on Market62
- HOA Fees1380
- HOA Fees Freq.Monthly
Listing Details
- AgentKeith Blomgren
- OfficeBennion Deville Homes
Keith Blomgren, Bennion Deville Homes.
Based on information from California Regional Multiple Listing Service, Inc. as of December 31st, 2025 at 11:20am PST. This information is for your personal, non-commercial use and may not be used for any purpose other than to identify prospective properties you may be interested in purchasing. Display of MLS data is usually deemed reliable but is NOT guaranteed accurate by the MLS. Buyers are responsible for verifying the accuracy of all information and should investigate the data themselves or retain appropriate professionals. Information from sources other than the Listing Agent may have been included in the MLS data. Unless otherwise specified in writing, Broker/Agent has not and will not verify any information obtained from other sources. The Broker/Agent providing the information contained herein may or may not have been the Listing and/or Selling Agent.



