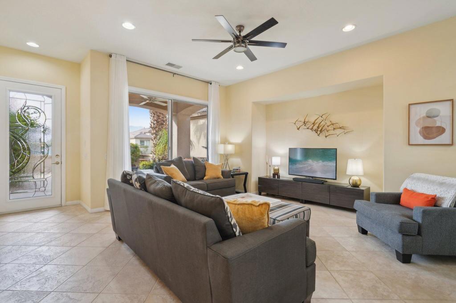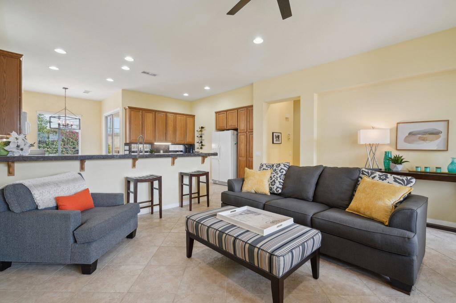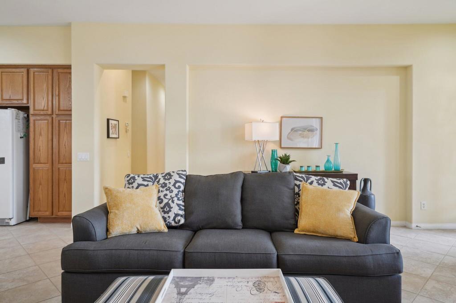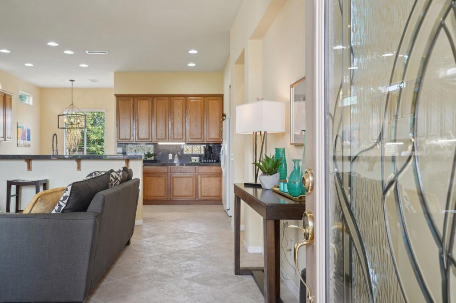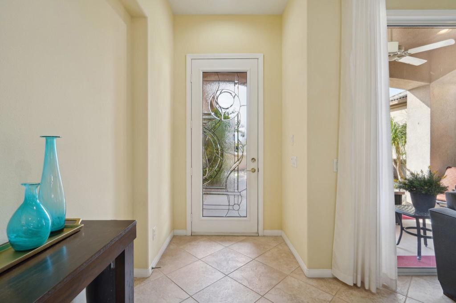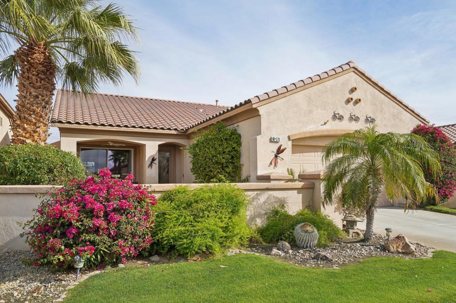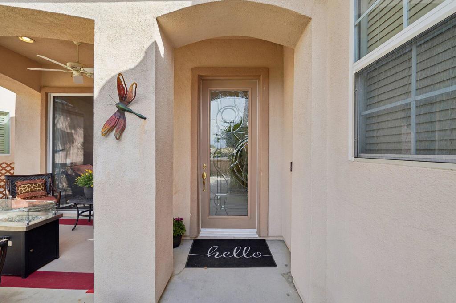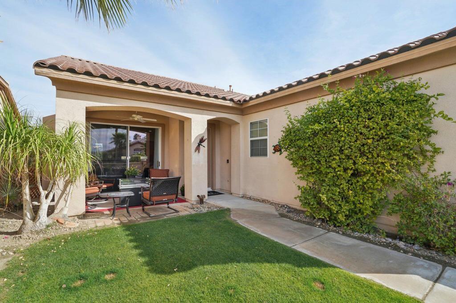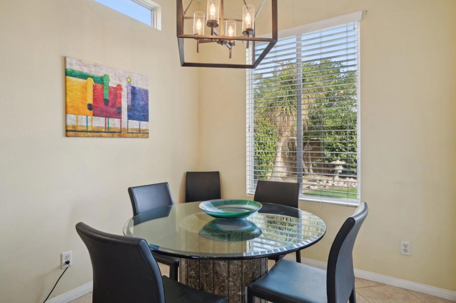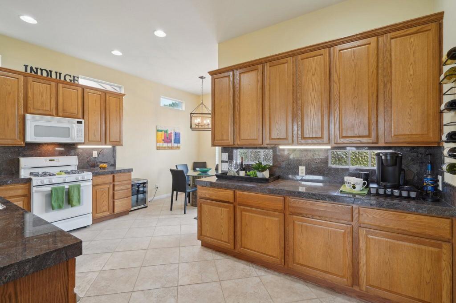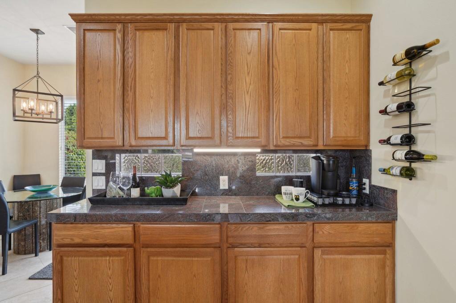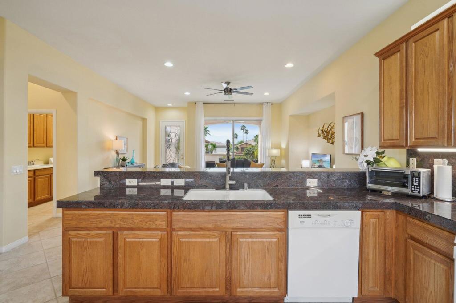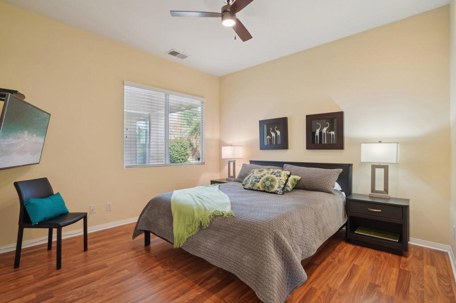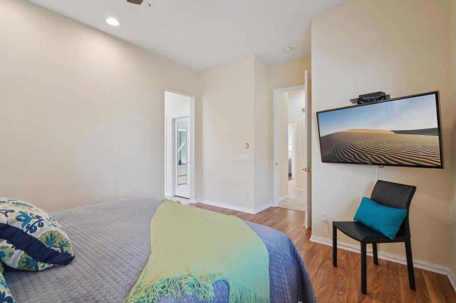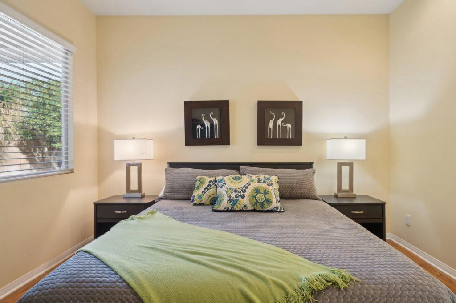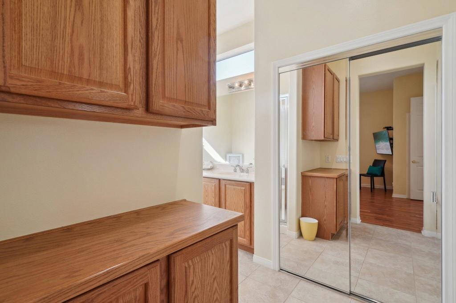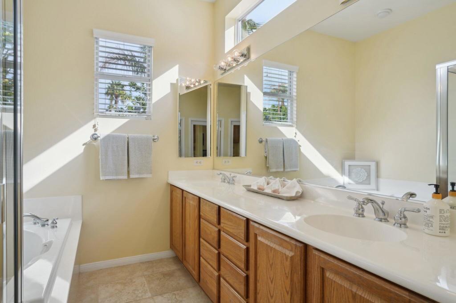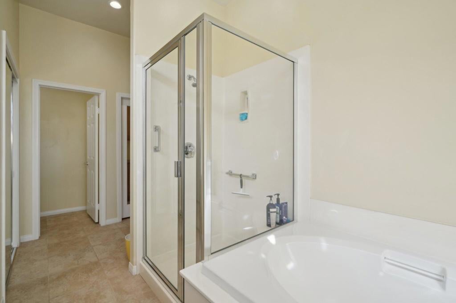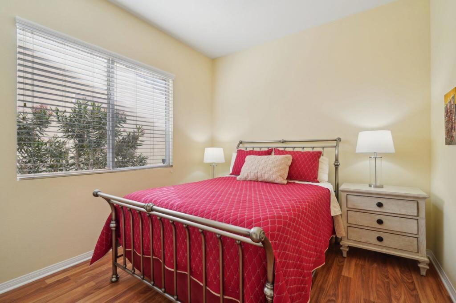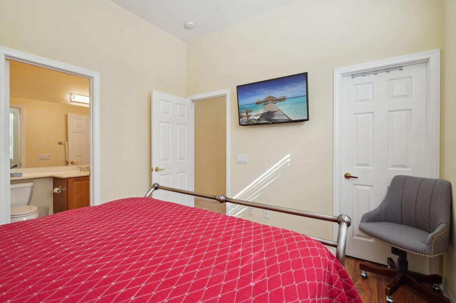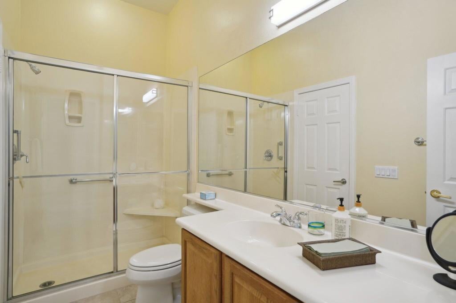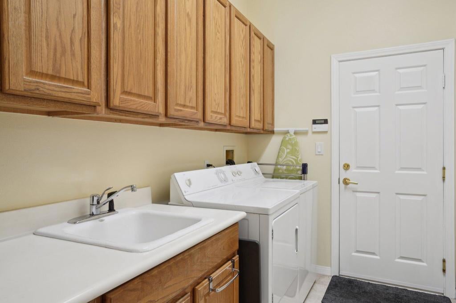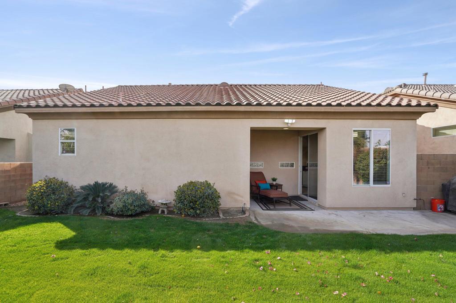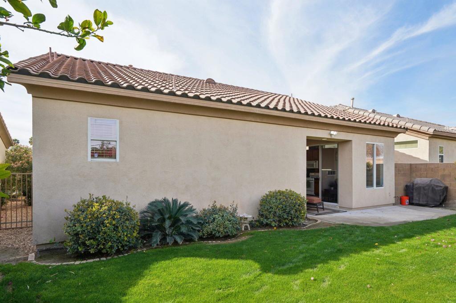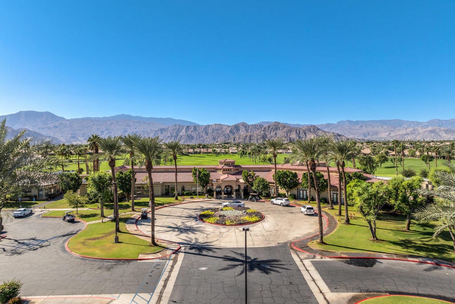- 2 Beds
- 2 Baths
- 1,404 Sqft
- .13 Acres
80570 Hoylake Drive
Available to lease March 1, 2026 through April 30, 2026. Welcome to Heritage Palms Country Club!
This light-filled, south-facing home offers 1,404 sq. ft. of living space. Enter through the private front courtyard, where beautiful mountain views set the tone, and step inside through a decorative glass entry door into the great room. Perfect for entertaining, the kitchen features granite countertops, dining area, and abundant cabinetry for storage. From here, enjoy seamless access to the private backyard--ideal for relaxing or hosting gatherings. The primary suite offers comfort and convenience with a walk-in closet, soaking tub, and walk-in shower. Guests will appreciate the private bedroom with an attached bathroom, while a spacious laundry room with sink and an oversized garage add everyday functionality. Heritage Palms Country Club is a premier 55+ community, showcasing an 18-hole championship golf course, fitness center, indoor and outdoor pools, plus a lively tennis and pickleball program. Don't miss the chance to experience resort-style living at its best! Lease Details: Monthly Rent: $3,000, Refundable Deposit: $1,500, Pet Deposit: $200, Cleaning Fee: $300, Utility Cap: $100/month (tenant pays overage), Administration Fee: $300. All tenants to complete Credit Report screening through RentSpree.com.
Essential Information
- MLS® #219138113DA
- Price$3,000
- Bedrooms2
- Bathrooms2.00
- Full Baths2
- Square Footage1,404
- Acres0.13
- Year Built2004
- TypeResidential Lease
- Sub-TypeSingle Family Residence
- StatusActive
Community Information
- Address80570 Hoylake Drive
- Area699 - Not Defined
- SubdivisionHeritage Palms CC
- CityIndio
- CountyRiverside
- Zip Code92201
Amenities
- Parking Spaces2
- # of Garages2
- ViewMountain(s)
Amenities
Bocce Court, Billiard Room, Clubhouse, Controlled Access, Fitness Center, Golf Course, Maintenance Grounds, Game Room, Lake or Pond, Meeting Room, Management, Meeting/Banquet/Party Room, Other Courts, Tennis Court(s)
Parking
Direct Access, Driveway, Garage, Garage Door Opener
Garages
Direct Access, Driveway, Garage, Garage Door Opener
Interior
- InteriorTile
- HeatingCentral
- CoolingCentral Air
- # of Stories1
Interior Features
Breakfast Bar, Separate/Formal Dining Room, High Ceilings, Open Floorplan, Recessed Lighting
Appliances
Dishwasher, Electric Oven, Gas Cooktop, Disposal, Microwave, Refrigerator, Vented Exhaust Fan, Water To Refrigerator
Exterior
- WindowsBlinds, Drapes
- RoofTile
Lot Description
Back Yard, Close to Clubhouse, Front Yard, Lawn, Landscaped
Additional Information
- Date ListedNovember 3rd, 2025
- Days on Market88
- HOA Fees600
- HOA Fees Freq.Monthly
Listing Details
Agent
Terry Cagen & Deborah Ferrell...
Office
Berkshire Hathaway HomeServices California Properties
Terry Cagen & Deborah Ferrell..., Berkshire Hathaway HomeServices California Properties.
Based on information from California Regional Multiple Listing Service, Inc. as of January 30th, 2026 at 5:45pm PST. This information is for your personal, non-commercial use and may not be used for any purpose other than to identify prospective properties you may be interested in purchasing. Display of MLS data is usually deemed reliable but is NOT guaranteed accurate by the MLS. Buyers are responsible for verifying the accuracy of all information and should investigate the data themselves or retain appropriate professionals. Information from sources other than the Listing Agent may have been included in the MLS data. Unless otherwise specified in writing, Broker/Agent has not and will not verify any information obtained from other sources. The Broker/Agent providing the information contained herein may or may not have been the Listing and/or Selling Agent.



