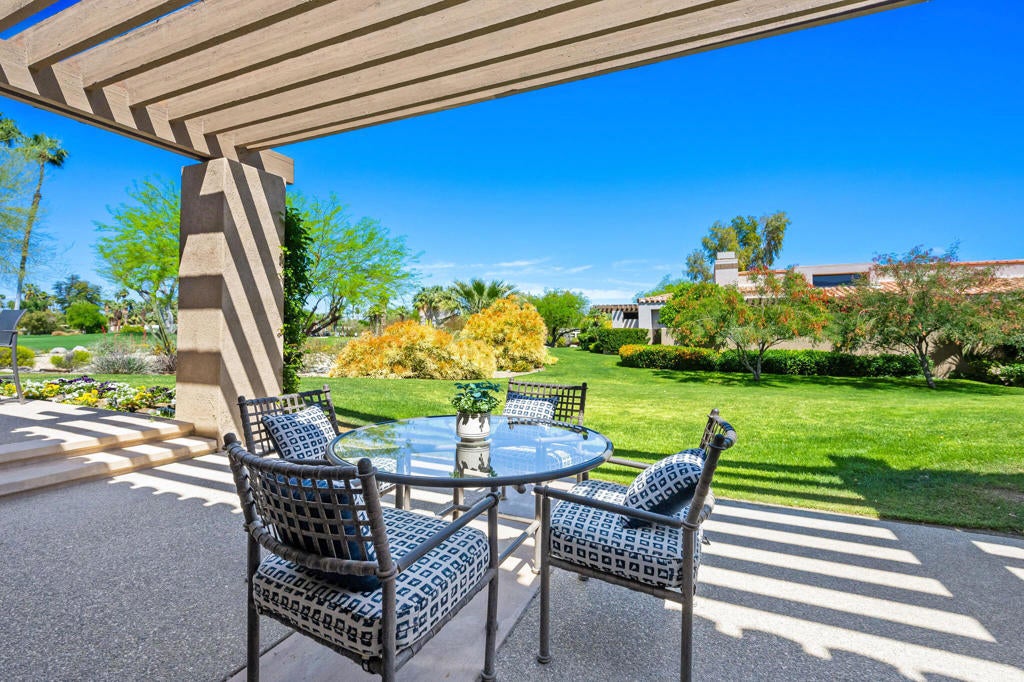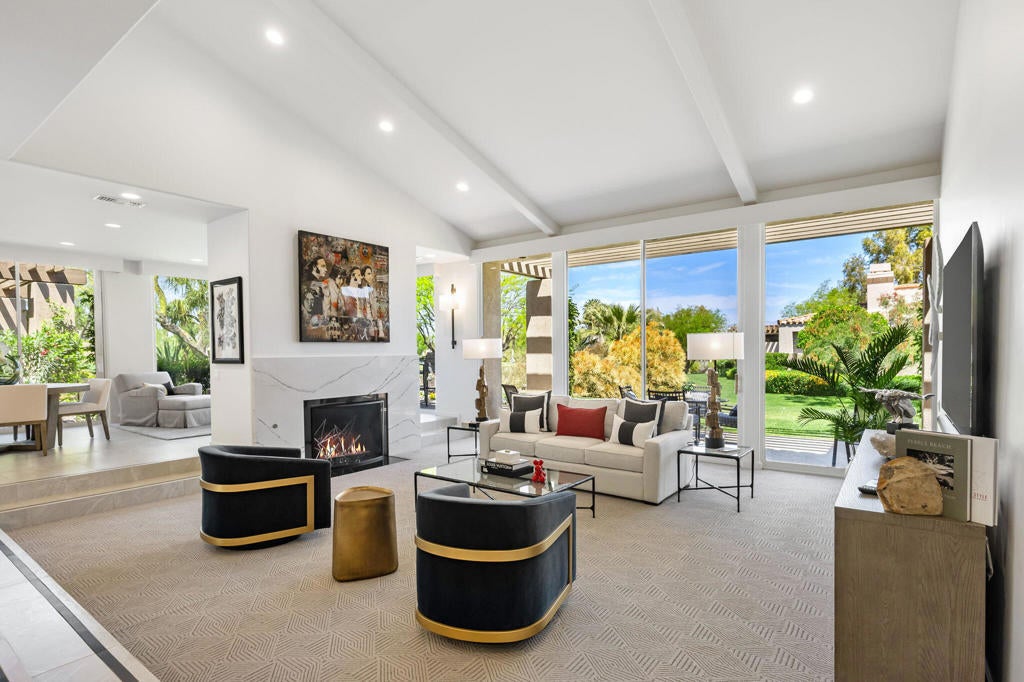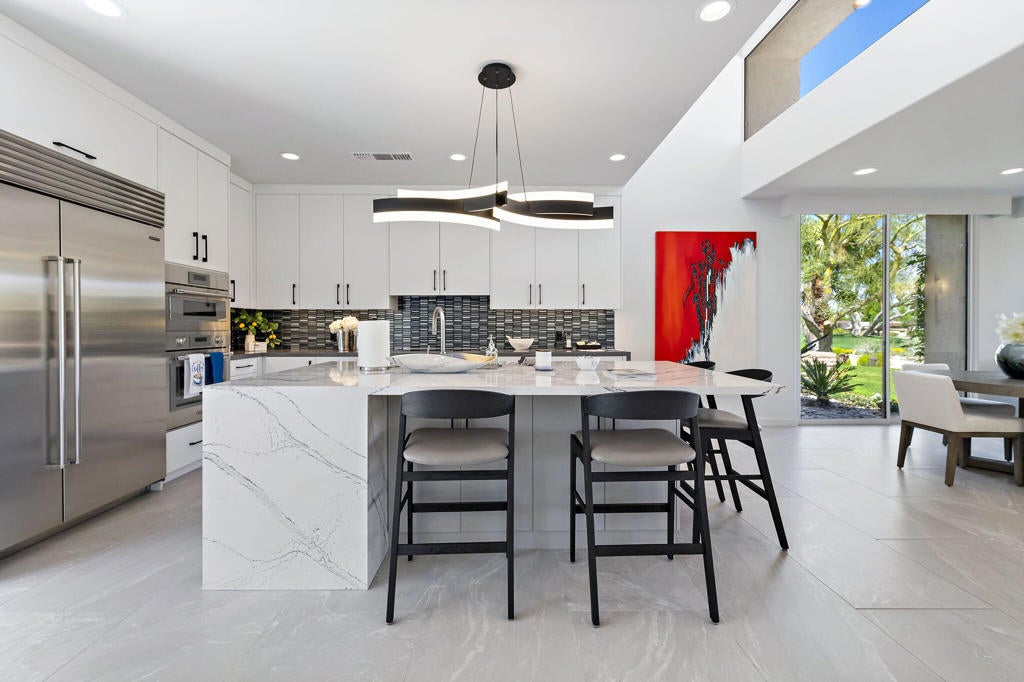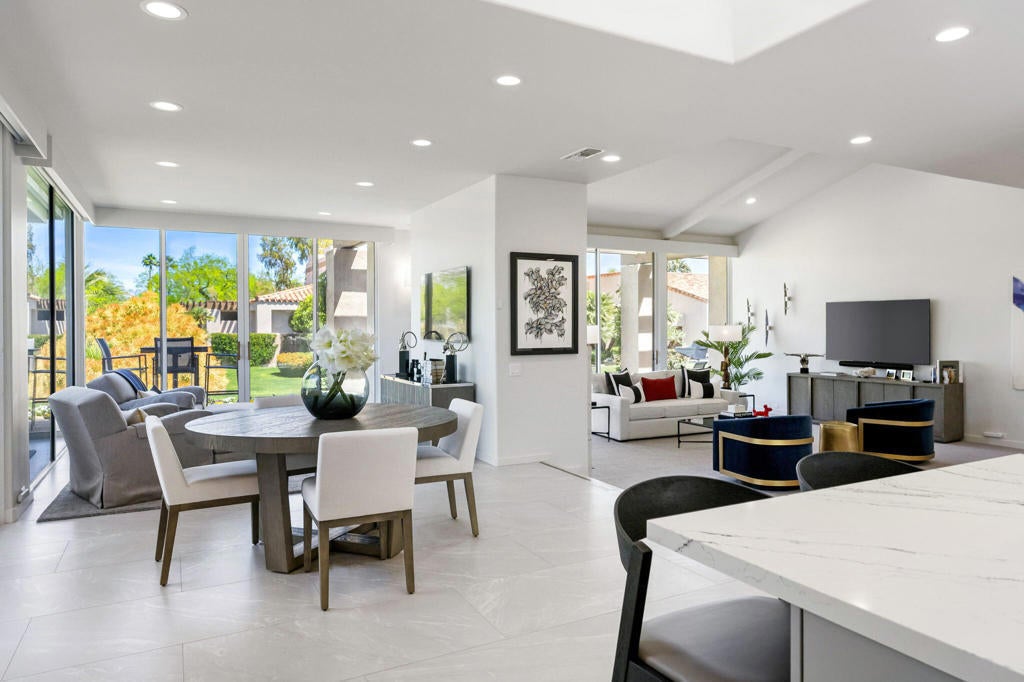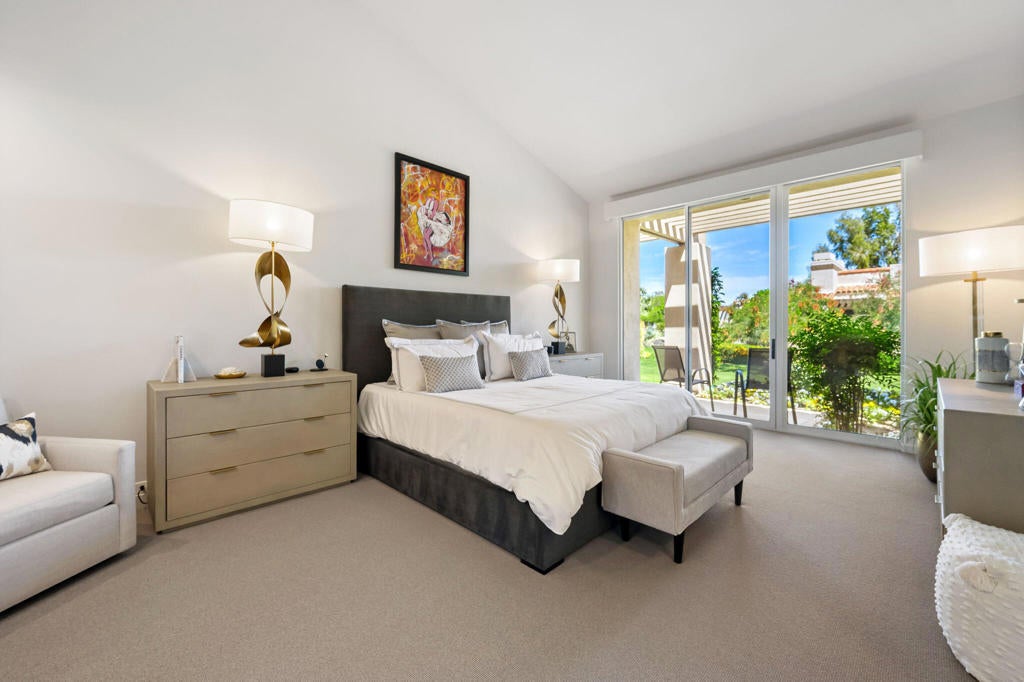- 2 Beds
- 3 Baths
- 2,610 Sqft
- ½ Acres
74724 Casandra Court
The creativity of homeowners and their design teams have once again presented to the marketplace an extensively remodeled, move-in ready Cottage residence. Offering an open floor plan of 2,610+/- square feet of easy living, the Cottage offers wonderful natural light, fairway views and the modern accouterments that many buyers seek. The design of the home includes a spacious primary ensuite with large walk-in closet and shared bath along with a guest ensuite. There is a dedicated laundry room and a powder bathroom with shower to accommodate overflow guests. The fully remodeled kitchen with large center-island boasts all new cabinets, countertops and upscale appliances and leads to the dining area and a cozy den where you can watch a game of golf or relax while viewing the landscaped fairways along with beautiful desert sunsets. The step-down living room with focal point fireplace, opens to the home's trellised patios. Located in a quiet cul-de-sac, it is within easy walking distance of the community pool/spa and the Club's amenities.
Essential Information
- MLS® #219138194DA
- Price$2,895,000
- Bedrooms2
- Bathrooms3.00
- Full Baths3
- Square Footage2,610
- Acres0.05
- Year Built1982
- TypeResidential
- Sub-TypeCondominium
- StatusActive
Community Information
- Address74724 Casandra Court
- Area325 - Indian Wells
- SubdivisionVintage Country Club
- CityIndian Wells
- CountyRiverside
- Zip Code92210
Amenities
- Parking Spaces3
- # of Garages3
- Has PoolYes
- PoolElectric Heat, In Ground
Amenities
Maintenance Grounds, Management, Playground, Barbecue, Lake or Pond, Other
Parking
Golf Cart Garage, Guest, On Street
Garages
Golf Cart Garage, Guest, On Street
View
Desert, Mountain(s), Golf Course
Interior
- InteriorCarpet, Tile
- HeatingForced Air, Fireplace(s)
- CoolingCentral Air
- FireplaceYes
- FireplacesLiving Room, See Remarks
- # of Stories1
- StoriesOne
Exterior
- Lot DescriptionSprinkler System
Additional Information
- Date ListedNovember 4th, 2025
- Days on Market97
- HOA Fees1133
- HOA Fees Freq.Monthly
Listing Details
- OfficeVintage Club Sales
Agent
Vintage Club Sales - Healy Group
Vintage Club Sales - Healy Group, Vintage Club Sales.
Based on information from California Regional Multiple Listing Service, Inc. as of February 8th, 2026 at 11:10pm PST. This information is for your personal, non-commercial use and may not be used for any purpose other than to identify prospective properties you may be interested in purchasing. Display of MLS data is usually deemed reliable but is NOT guaranteed accurate by the MLS. Buyers are responsible for verifying the accuracy of all information and should investigate the data themselves or retain appropriate professionals. Information from sources other than the Listing Agent may have been included in the MLS data. Unless otherwise specified in writing, Broker/Agent has not and will not verify any information obtained from other sources. The Broker/Agent providing the information contained herein may or may not have been the Listing and/or Selling Agent.



