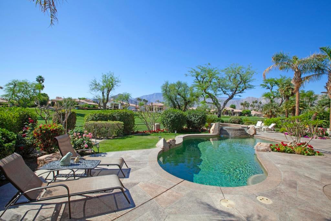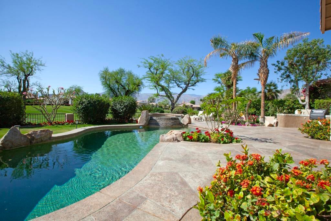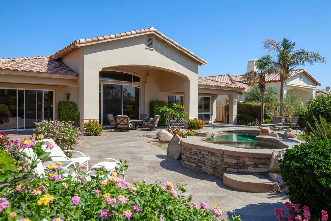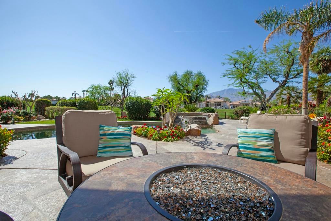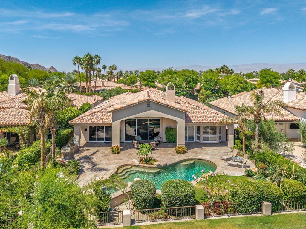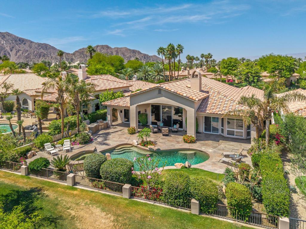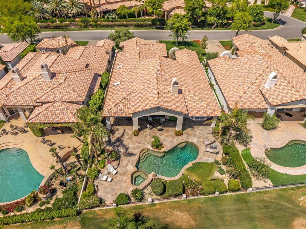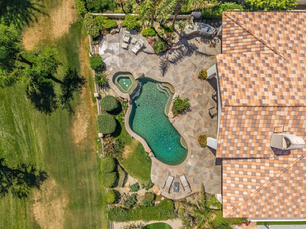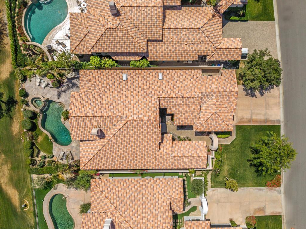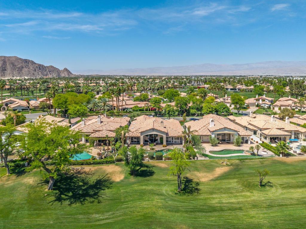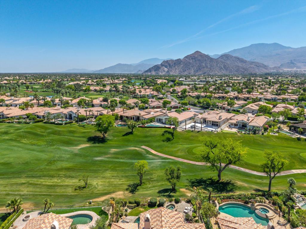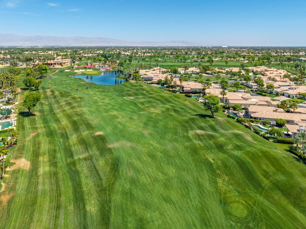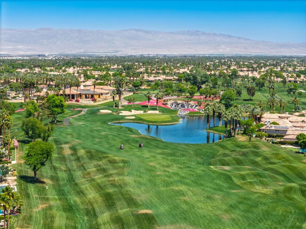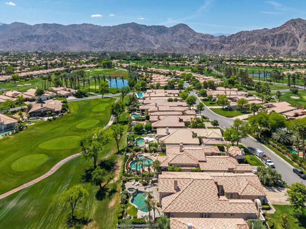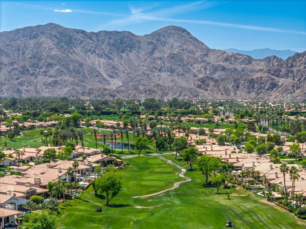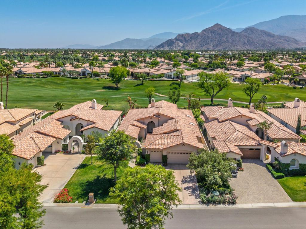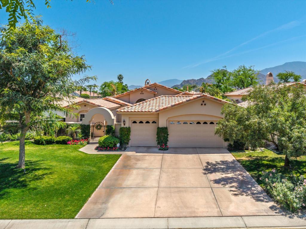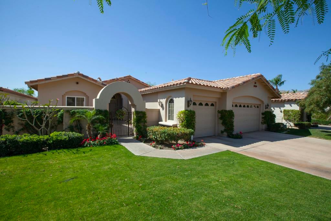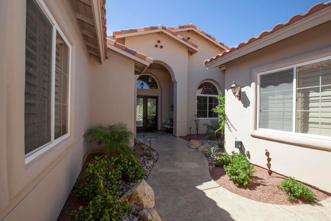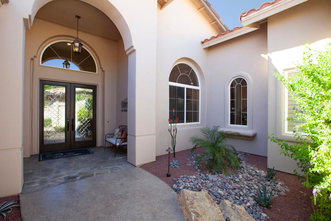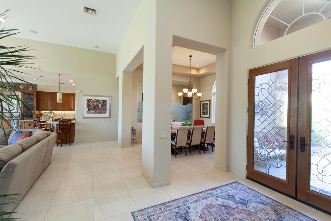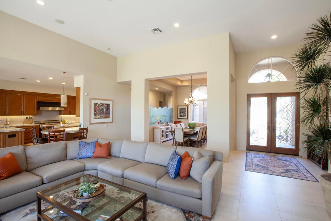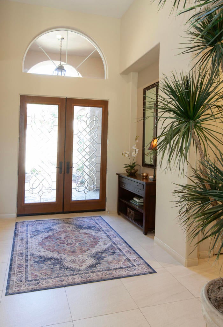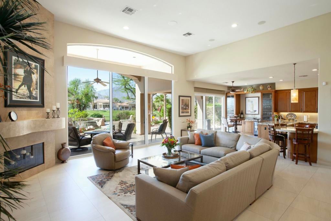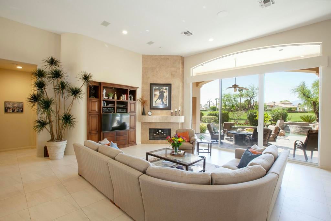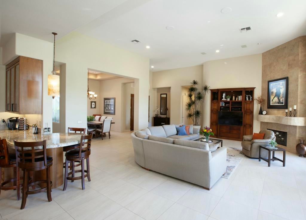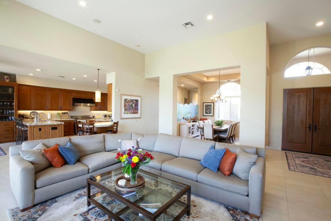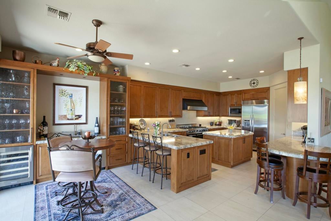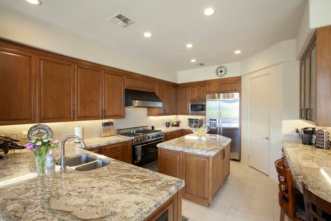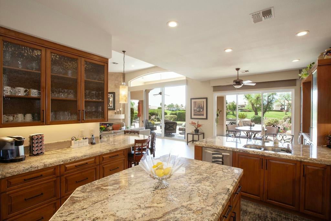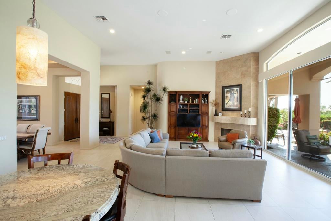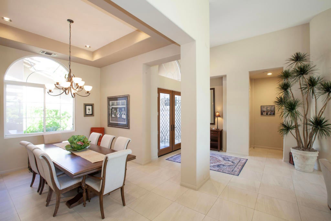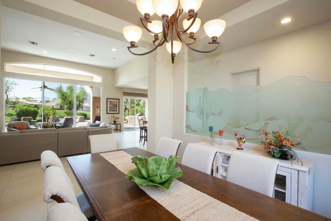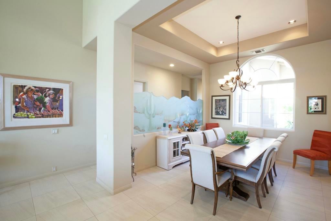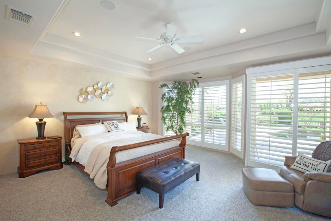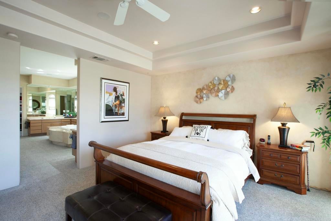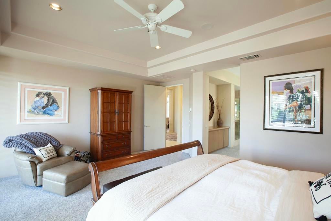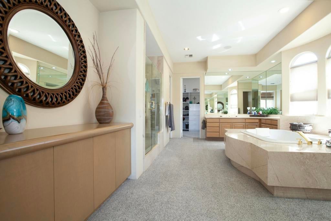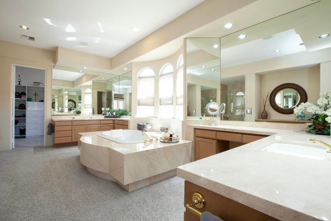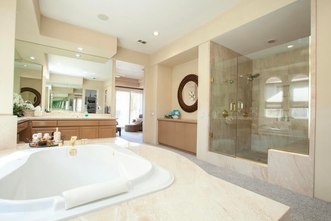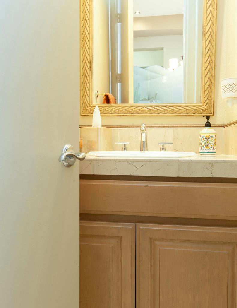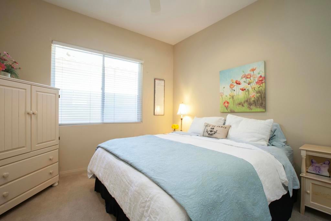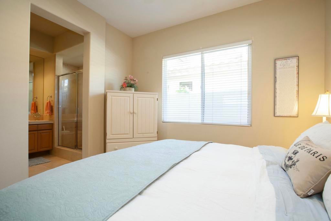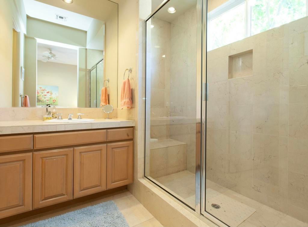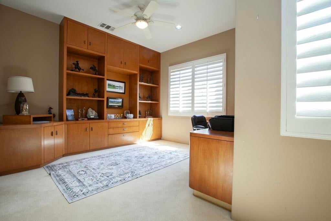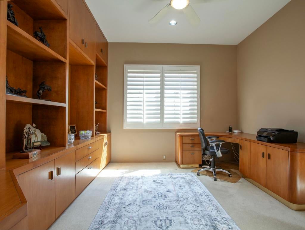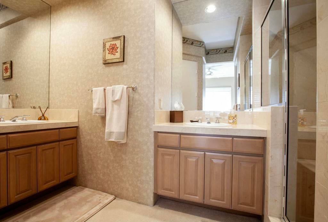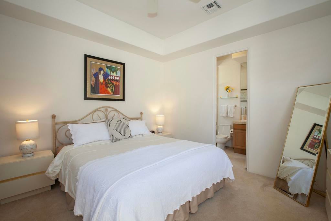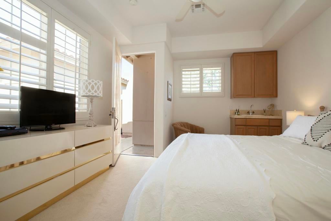- 4 Beds
- 5 Baths
- 3,332 Sqft
- .29 Acres
78975 Via Carmel
Experience elevated desert living in this south-facing Montana I floor plan, perfectly situated to capture sweeping panoramic views of the Santa Rosa Mountains and the 18th fairway of the Robert Trent Jones Jr. Championship Golf Course. Blending timeless desert elegance with modern comfort, this residence offers an ideal setting for relaxation and effortless entertaining. Located on a quiet cul-de-sac, the home's beautiful curb appeal and generous lot size create a sense of arrival, privacy, and space.A dramatic arched walkway leads to a tranquil private courtyard that connects the attached guest casita to the main home. Inside, a wall of glass frames breathtaking scenery from the spacious great room, offering seamless indoor-outdoor living. Whether dining, relaxing, or enjoying the evening glow across the mountains, the vistas of lush fairways and rugged silhouettes enhance every moment.The expansive entertainer's patio is designed for comfort and style, with a custom curvilinear pool as the focal point. The large deck features a beautiful overlay finish, complemented by an elevated stack-stone spa--perfect for unwinding under the desert sky. A built-in BBQ with bar seating creates an inviting space for gatherings, while a low-profile fence maintains the openness of the views and allows pets to enjoy the outdoors safely. The remodeled kitchen (2014) is well-appointed for the cook who enjoys both function and design, featuring a large center island, slab granite countertops, Viking range and hood, KitchenAid refrigerator and dishwasher, and elegant waxed-glass cabinet door fronts. The great room exudes warmth and sophistication with a custom stone tile fireplace, built-in entertainment wall, and refined custom window coverings. The primary suite is a luxurious retreat with peaceful mountain views and a spacious bath offering dual vanities, a deep soaking tub, oversized shower, and generous walk-in closet. All bedrooms are en-suite, providing comfort and privacy for family and guests. The attached guest casita offers exceptional flexibility and independence with direct access to the courtyard. Additional features include a two-car garage plus golf cart garage, and the home is offered furnished per the Inventory List. With resort-style amenities, exceptional views, and a premium location within Rancho La Quinta Country Club, this residence exemplifies the essence of desert luxury living.
Essential Information
- MLS® #219138266DA
- Price$2,395,000
- Bedrooms4
- Bathrooms5.00
- Full Baths1
- Half Baths1
- Square Footage3,332
- Acres0.29
- Year Built1998
- TypeResidential
- Sub-TypeSingle Family Residence
- StatusActive
Community Information
- Address78975 Via Carmel
- SubdivisionRancho La Quinta CC
- CityLa Quinta
- CountyRiverside
- Zip Code92253
Area
313 - La Quinta South of HWY 111
Amenities
- UtilitiesCable Available
- Parking Spaces2
- # of Garages2
- Has PoolYes
Amenities
Clubhouse, Fitness Center, Fire Pit, Management, Barbecue, Security, Tennis Court(s), Trash, Cable TV, Bocce Court, Meeting/Banquet/Party Room
Parking
Direct Access, Driveway, Garage, Golf Cart Garage, Garage Door Opener
Garages
Direct Access, Driveway, Garage, Golf Cart Garage, Garage Door Opener
View
Hills, Mountain(s), Panoramic, Pool, Golf Course
Pool
Community, Electric Heat, In Ground, Pebble, Private, Waterfall
Interior
- InteriorCarpet, Tile
- HeatingForced Air, Natural Gas
- CoolingCentral Air
- FireplaceYes
- FireplacesGas, Great Room
- # of Stories1
- StoriesOne
Interior Features
Breakfast Bar, Built-in Features, Coffered Ceiling(s), High Ceilings, Open Floorplan, Bar, Primary Suite, Walk-In Closet(s)
Appliances
Dishwasher, Disposal, Gas Range, Hot Water Circulator, Microwave, Refrigerator, Range Hood, Vented Exhaust Fan, Water Heater
Exterior
- ExteriorStucco
- Exterior FeaturesBarbecue
- Lot DescriptionPlanned Unit Development
- WindowsShutters
- RoofConcrete, Tile
- ConstructionStucco
- FoundationSlab
Additional Information
- Date ListedNovember 5th, 2025
- Days on Market21
- HOA Fees1198
- HOA Fees Freq.Monthly
Listing Details
- AgentRon Roisum
- OfficeRancho La Quinta Properties
Ron Roisum, Rancho La Quinta Properties.
Based on information from California Regional Multiple Listing Service, Inc. as of November 26th, 2025 at 7:20pm PST. This information is for your personal, non-commercial use and may not be used for any purpose other than to identify prospective properties you may be interested in purchasing. Display of MLS data is usually deemed reliable but is NOT guaranteed accurate by the MLS. Buyers are responsible for verifying the accuracy of all information and should investigate the data themselves or retain appropriate professionals. Information from sources other than the Listing Agent may have been included in the MLS data. Unless otherwise specified in writing, Broker/Agent has not and will not verify any information obtained from other sources. The Broker/Agent providing the information contained herein may or may not have been the Listing and/or Selling Agent.



