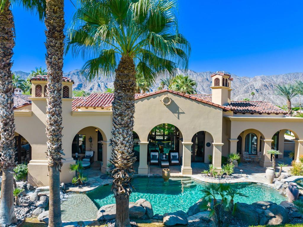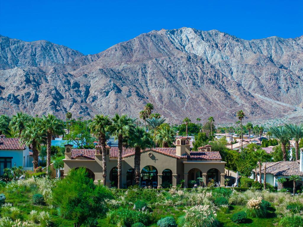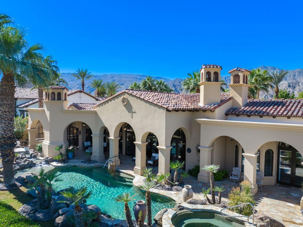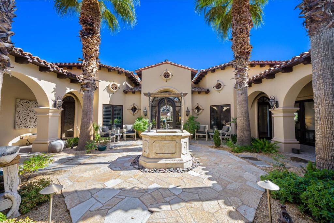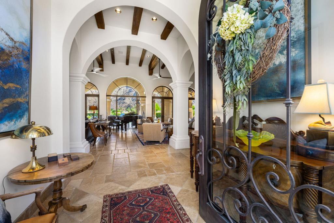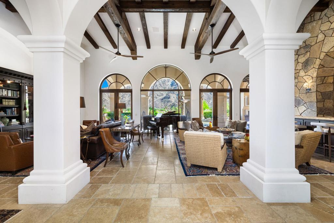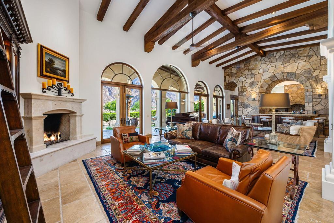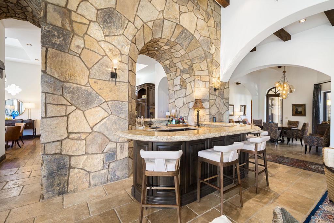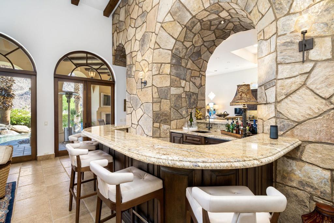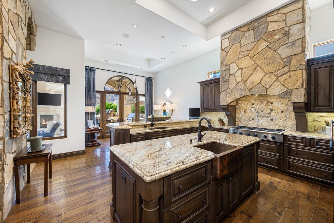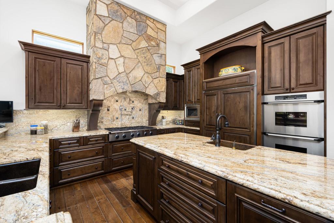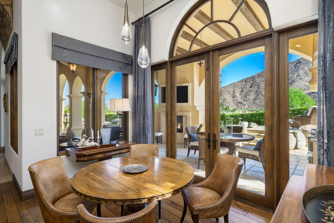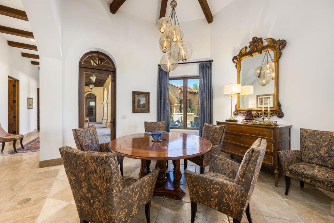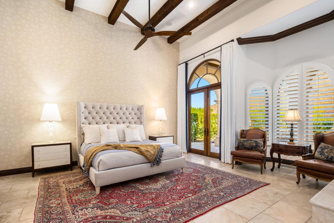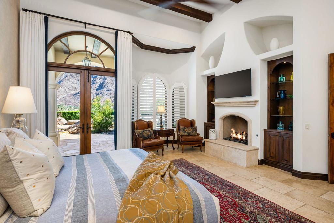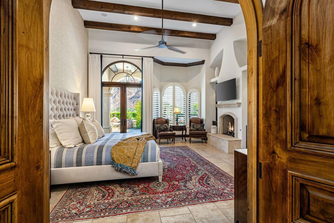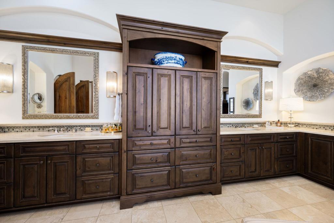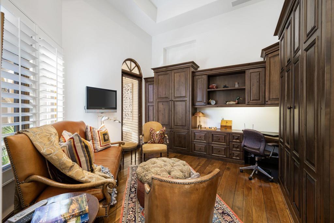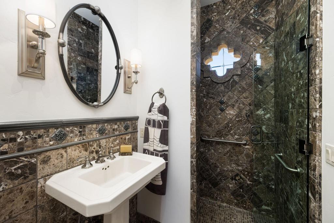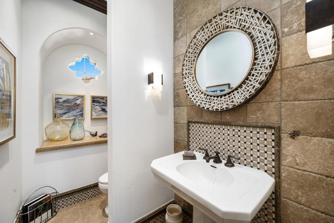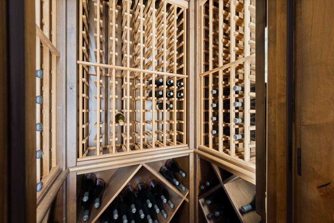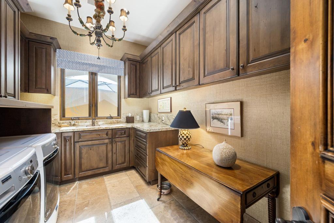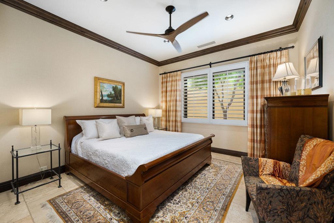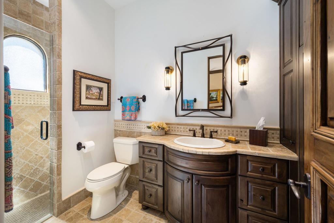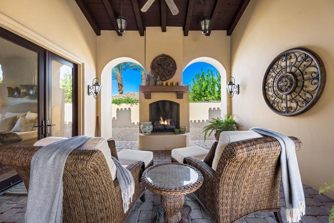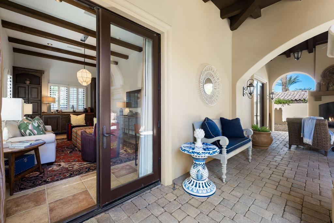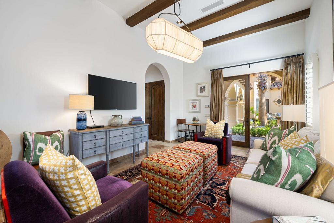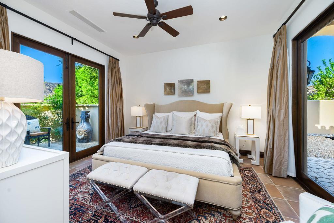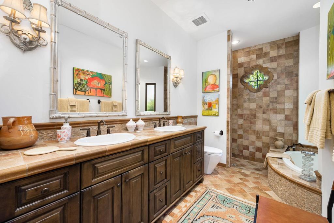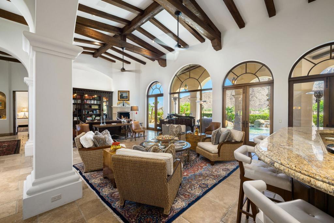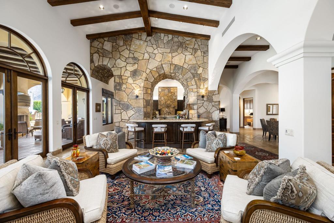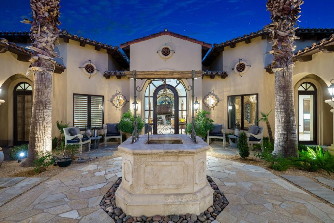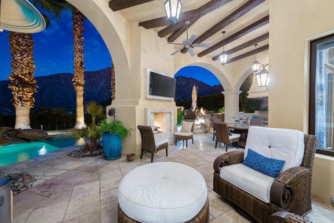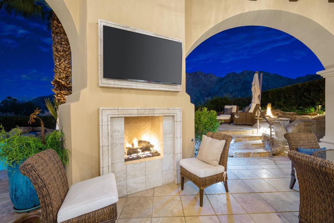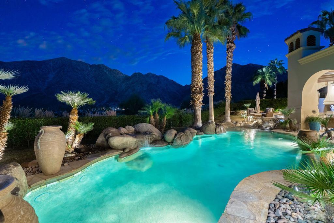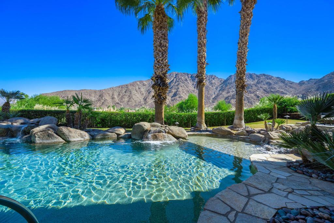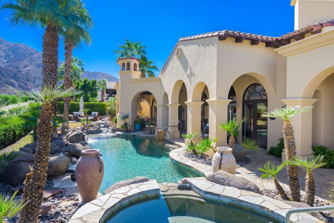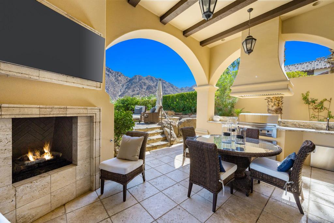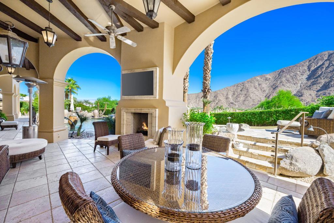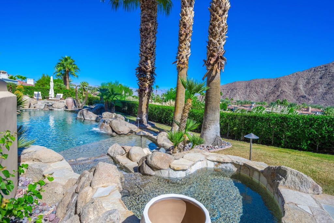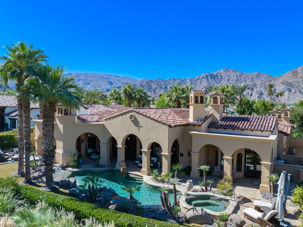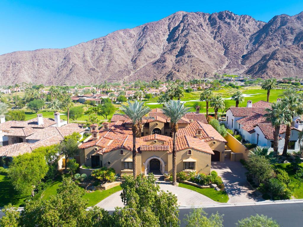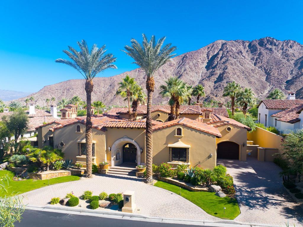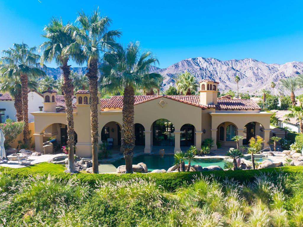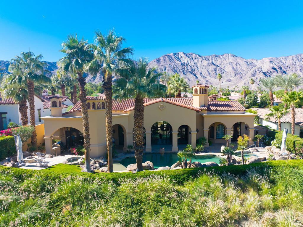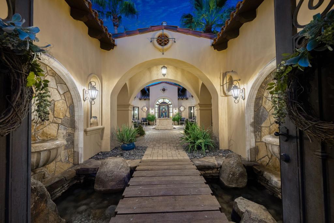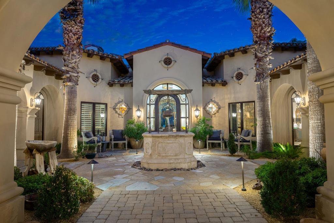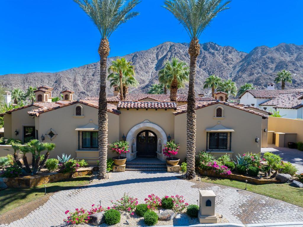- 4 Beds
- 5 Baths
- 4,717 Sqft
- .42 Acres
53330 Del Gato Drive
Panoramic mountain and fairway views from one of the best lots in Tradition! The impressive entrance is like no other. Enter through handsome Iron gates, over an arched bridge, expansive courtyard with architectural features and behold a magical view of the Santa Rosa Mountains. This light and bright home has everything you could imagine including a formal dining room, wine cellar, dual offices (4th bedroom set up as office with queen murphy bed), radiant heat, central vacuum system and much more. The perfect family home with 4 bedrooms including a casita with living room. Highest quality finishes, rich millwork and craftsmanship throughout, including hewn hardwood beams, gorgeous natural stonework & gourmet kitchen with premium appliances. Luxurious primary suite with cozy fireplace and sumptuous bath with dual vanities, dual closets, warming towel drawer, beautiful shower and jetted soaking tub. Located on the 12th fairway with stunning pool, flowing stream, built-in BBQ, and outdoor dining. Multiple outdoor spaces make idyllic settings for upscale social gatherings or private relaxation and blend seamlessly with the interior. Indoor and outdoor Sonos sound system included. There are two outdoor fireplaces and a fire pit. Welcome to a lifestyle of luxury, comfort and elegance at Tradition. Built by one of the Desert's finest contractors, Cal-Tech Development, this home is offered furnished per inventory.
Essential Information
- MLS® #219138371DA
- Price$4,650,000
- Bedrooms4
- Bathrooms5.00
- Full Baths4
- Half Baths1
- Square Footage4,717
- Acres0.42
- Year Built2005
- TypeResidential
- Sub-TypeSingle Family Residence
- StyleMediterranean
- StatusActive
Community Information
- Address53330 Del Gato Drive
- SubdivisionTradition Golf Club
- CityLa Quinta
- CountyRiverside
- Zip Code92253
Area
313 - La Quinta South of HWY 111
Amenities
- AmenitiesOther, Security
- Parking Spaces3
- ParkingDriveway
- # of Garages3
- GaragesDriveway
- Has PoolYes
- PoolGunite, Electric Heat
View
Golf Course, Mountain(s), Panoramic
Interior
- InteriorStone
- HeatingForced Air
- CoolingCentral Air
- FireplaceYes
- # of Stories1
- StoriesOne
Interior Features
Beamed Ceilings, Wet Bar, Breakfast Area, Cathedral Ceiling(s), Separate/Formal Dining Room, High Ceilings, Open Floorplan, Primary Suite, Wine Cellar
Appliances
Dishwasher, Gas Cooktop, Refrigerator, Range Hood
Fireplaces
Decorative, Great Room, Primary Bedroom, Outside, See Remarks
Exterior
- ExteriorStucco
- Exterior FeaturesBarbecue
- RoofClay
- ConstructionStucco
- FoundationSlab
Lot Description
On Golf Course, Planned Unit Development, Rectangular Lot
Additional Information
- Date ListedNovember 6th, 2025
- Days on Market81
- HOA Fees750
- HOA Fees Freq.Monthly
Listing Details
- AgentBill Albers
- OfficeTradition Properties
Bill Albers, Tradition Properties.
Based on information from California Regional Multiple Listing Service, Inc. as of January 26th, 2026 at 6:26am PST. This information is for your personal, non-commercial use and may not be used for any purpose other than to identify prospective properties you may be interested in purchasing. Display of MLS data is usually deemed reliable but is NOT guaranteed accurate by the MLS. Buyers are responsible for verifying the accuracy of all information and should investigate the data themselves or retain appropriate professionals. Information from sources other than the Listing Agent may have been included in the MLS data. Unless otherwise specified in writing, Broker/Agent has not and will not verify any information obtained from other sources. The Broker/Agent providing the information contained herein may or may not have been the Listing and/or Selling Agent.



