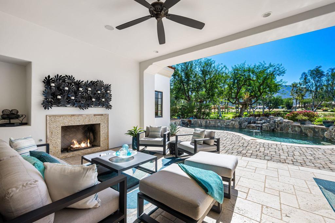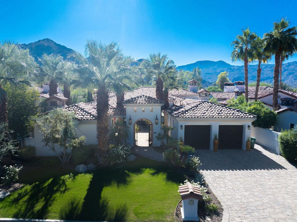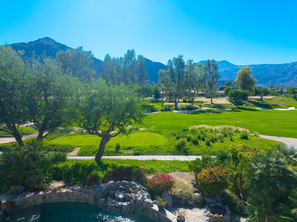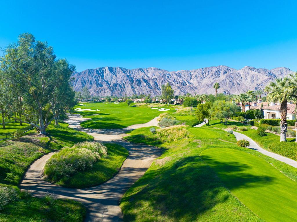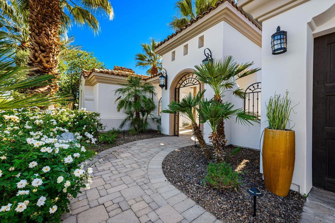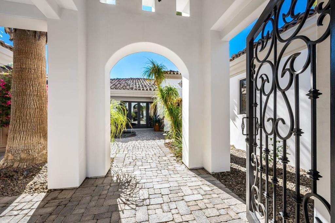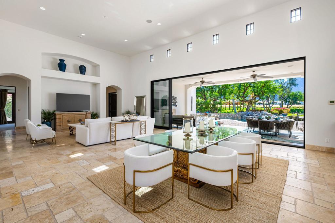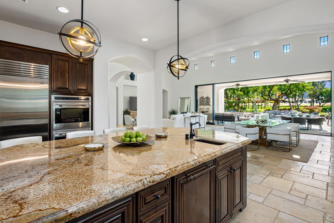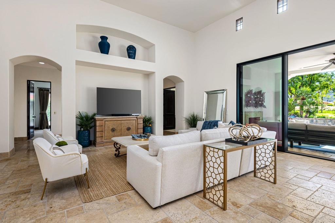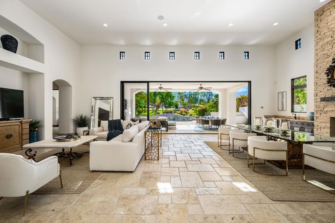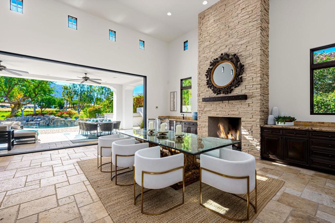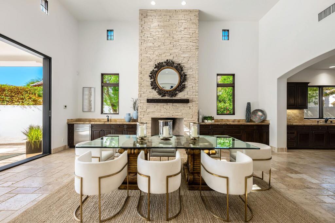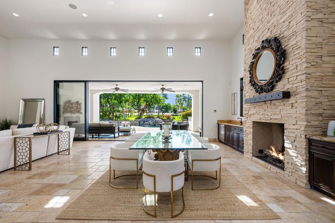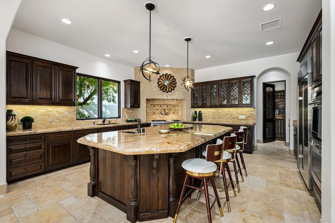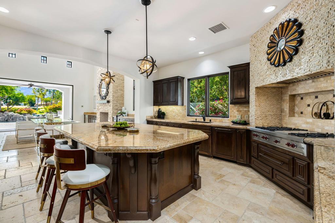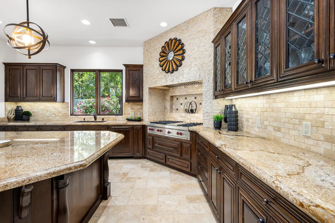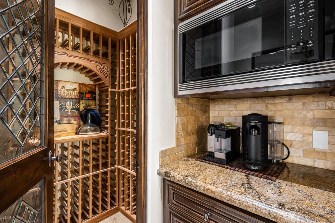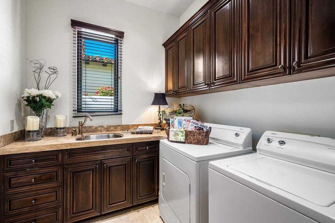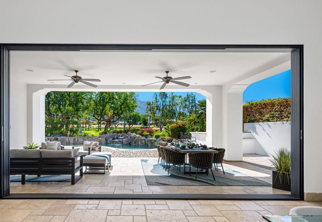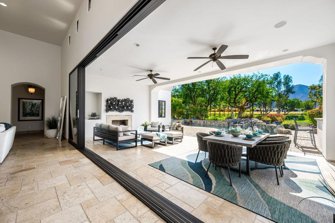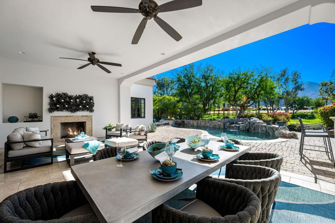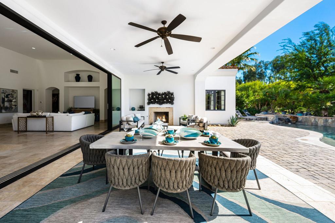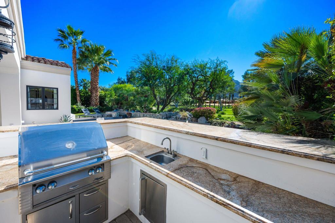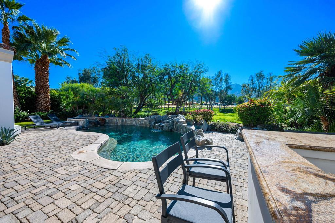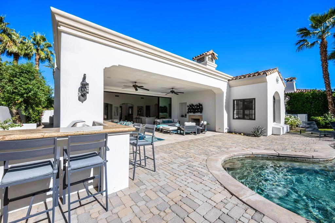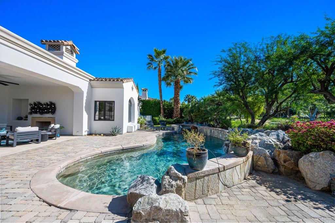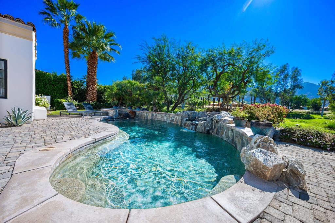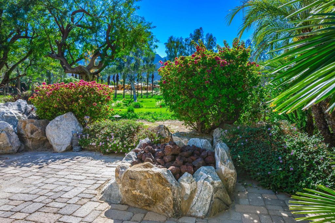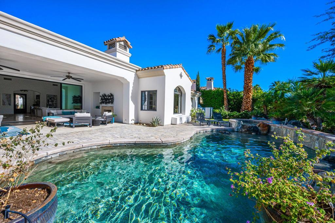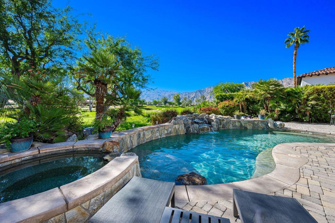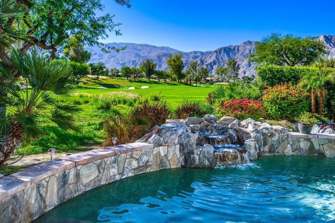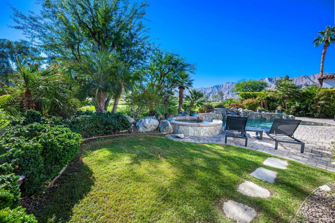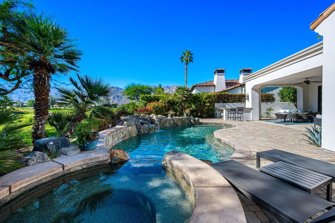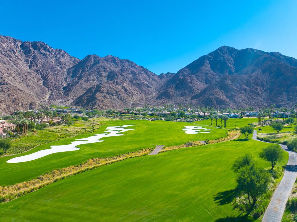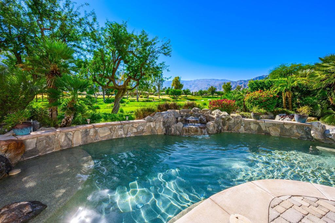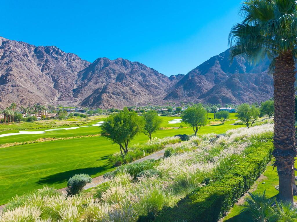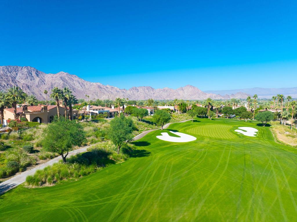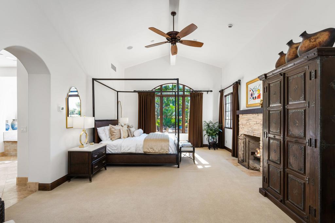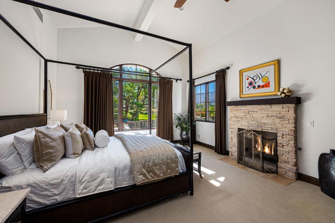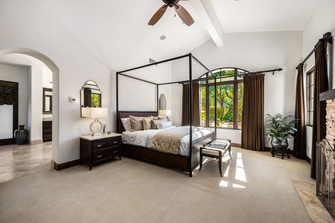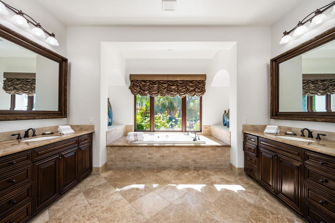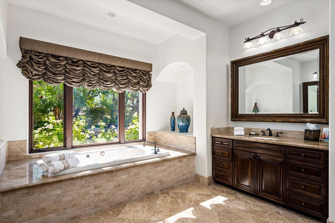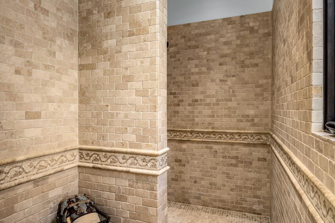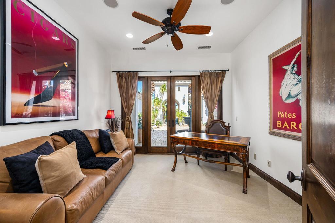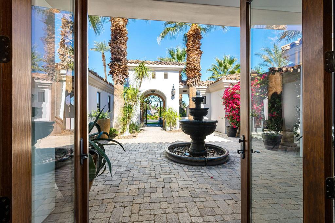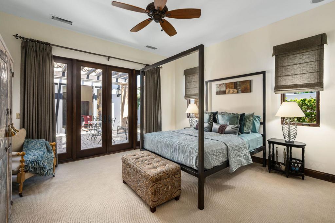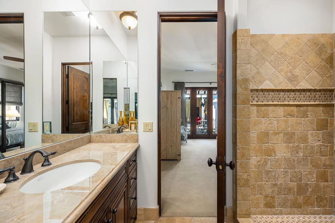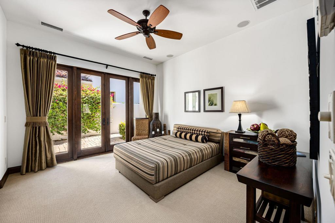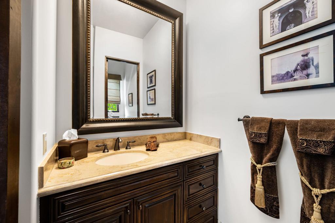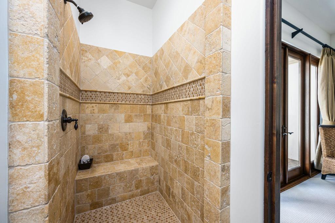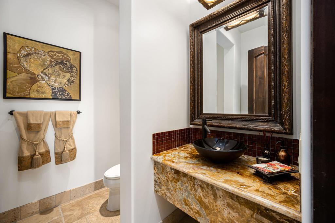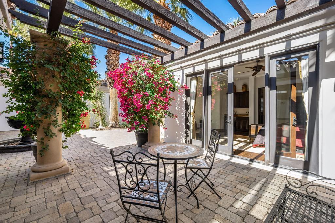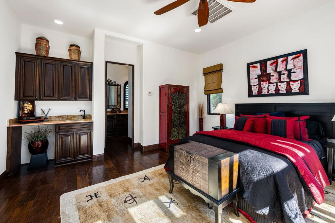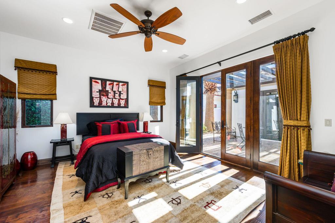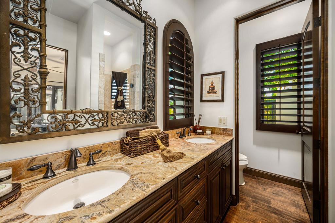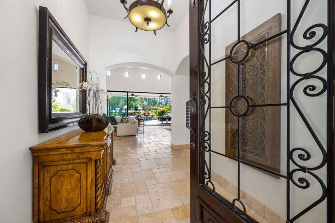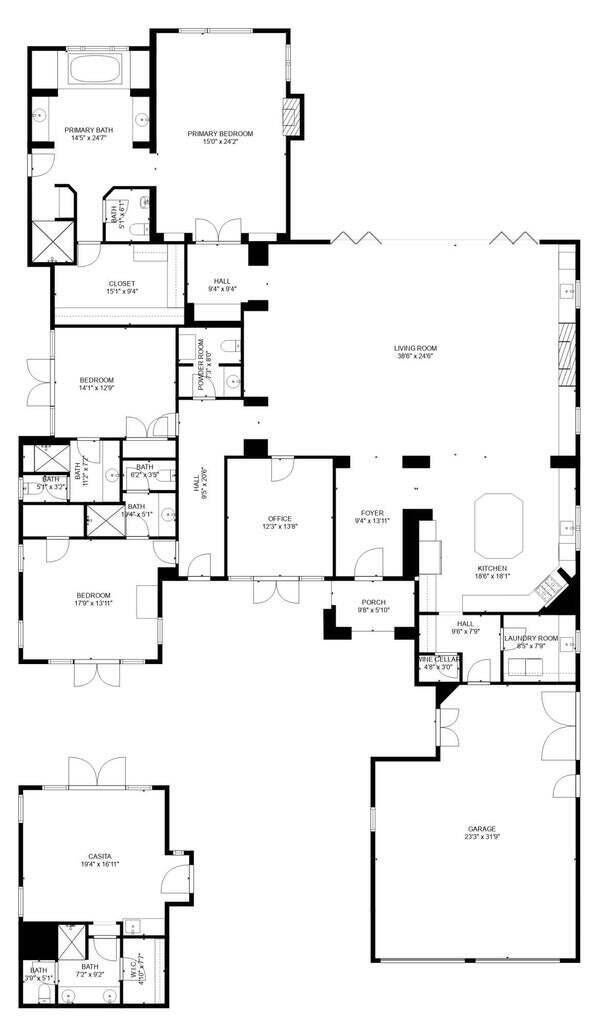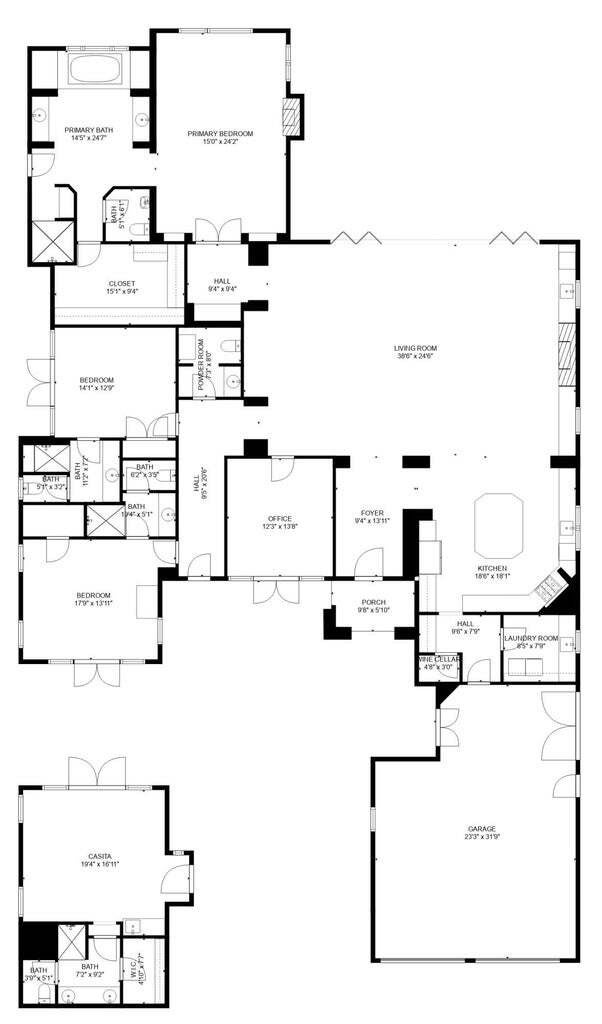- 4 Beds
- 5 Baths
- 4,131 Sqft
- .32 Acres
78431 Deacon Drive W
Experience luxury desert living at Tradition in this stunning south-facing residence overlooking the 4th hole with panoramic mountain views. This beautifully designed home features four bedrooms plus an office, offering an ideal blend of comfort and sophistication. The freshly painted interior complements the spacious great room floor plan, which includes a cozy fireplace and elegant dining area. New tall stacking slider doors create a seamless indoor-outdoor flow, opening to the inviting outdoor living room with built-in BBQ, sparkling pool, and spa, perfect for entertaining or relaxing under the desert sky. The gourmet kitchen boasts premium appliances and a temperature-controlled wine room, ideal for the culinary enthusiast. The office provides a peaceful retreat with tranquil views of the courtyard fountain. The primary suite offers a private sanctuary with a fireplace, breathtaking mountain vistas, and a luxurious spa-style bathroom featuring dual vanities, soaking tub, walk-in shower, and a spacious closet. Two guest suites in the main house provide comfort and privacy, while the detached casita, with French doors opening to the courtyard and fountain views, makes a perfect guest haven. Offered unfurnished.
Essential Information
- MLS® #219138373DA
- Price$3,395,000
- Bedrooms4
- Bathrooms5.00
- Full Baths4
- Half Baths1
- Square Footage4,131
- Acres0.32
- Year Built2006
- TypeResidential
- Sub-TypeSingle Family Residence
- StyleMediterranean
- StatusActive
Community Information
- Address78431 Deacon Drive W
- SubdivisionTradition Golf Club
- CityLa Quinta
- CountyRiverside
- Zip Code92253
Area
313 - La Quinta South of HWY 111
Amenities
- AmenitiesOther, Security
- Parking Spaces3
- ParkingDriveway
- # of Garages3
- GaragesDriveway
- Has PoolYes
- PoolIn Ground
View
Mountain(s), Panoramic, Golf Course
Interior
- InteriorCarpet, Stone
- HeatingCentral
- CoolingCentral Air
- FireplaceYes
- # of Stories1
- StoriesOne
Interior Features
Breakfast Bar, Separate/Formal Dining Room, High Ceilings, Open Floorplan
Appliances
Gas Cooktop, Refrigerator, Range Hood
Fireplaces
Primary Bedroom, Outside, Decorative, Great Room
Exterior
- WindowsDrapes
- RoofClay
- FoundationSlab
Lot Description
Planned Unit Development, Sprinkler System, On Golf Course
Additional Information
- Date ListedNovember 6th, 2025
- Days on Market15
- HOA Fees750
- HOA Fees Freq.Monthly
Listing Details
- AgentBill Albers
- OfficeTradition Properties
Bill Albers, Tradition Properties.
Based on information from California Regional Multiple Listing Service, Inc. as of November 21st, 2025 at 8:25pm PST. This information is for your personal, non-commercial use and may not be used for any purpose other than to identify prospective properties you may be interested in purchasing. Display of MLS data is usually deemed reliable but is NOT guaranteed accurate by the MLS. Buyers are responsible for verifying the accuracy of all information and should investigate the data themselves or retain appropriate professionals. Information from sources other than the Listing Agent may have been included in the MLS data. Unless otherwise specified in writing, Broker/Agent has not and will not verify any information obtained from other sources. The Broker/Agent providing the information contained herein may or may not have been the Listing and/or Selling Agent.



