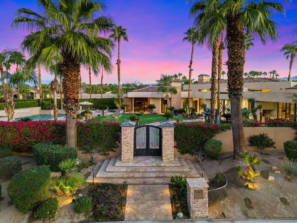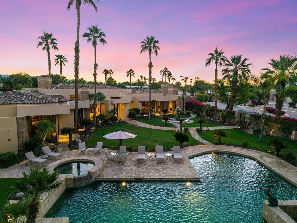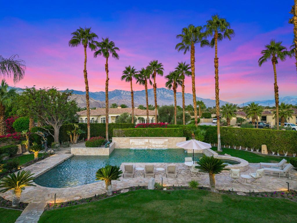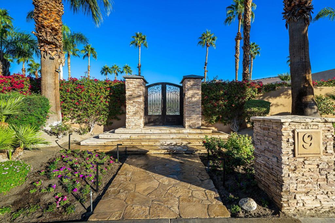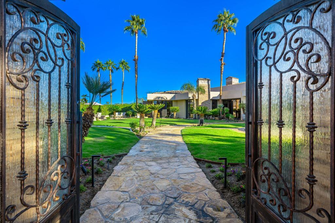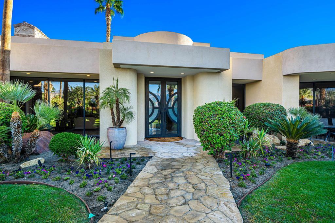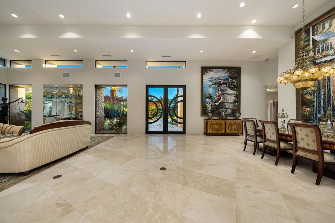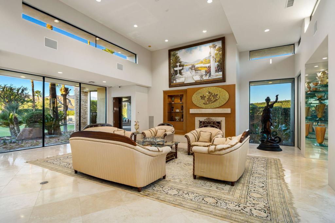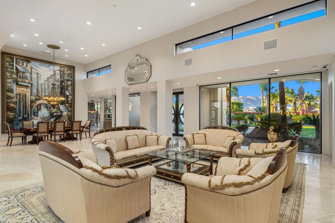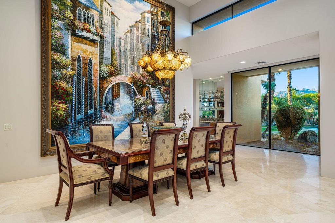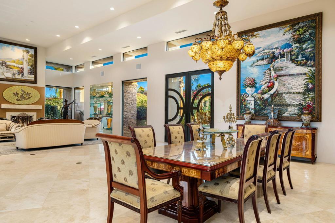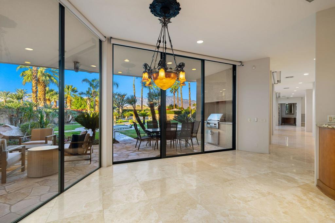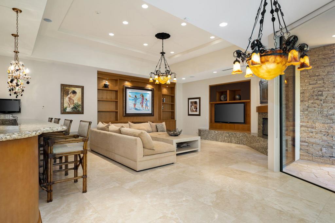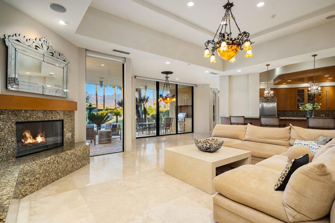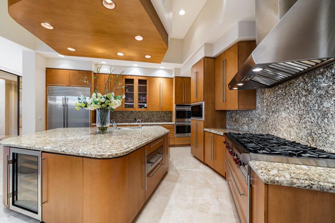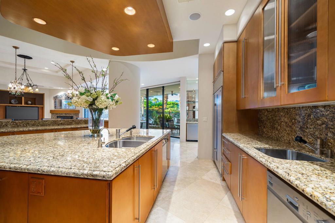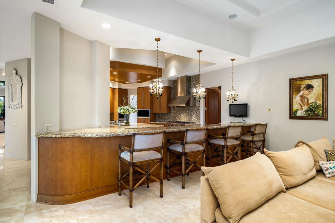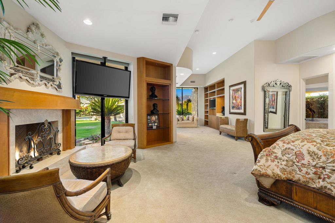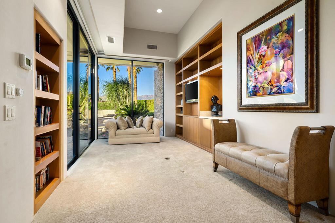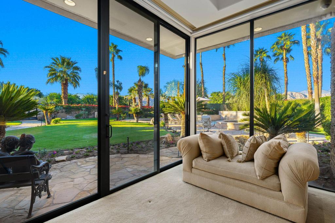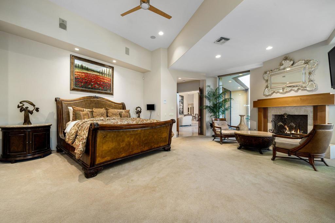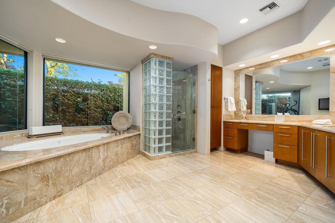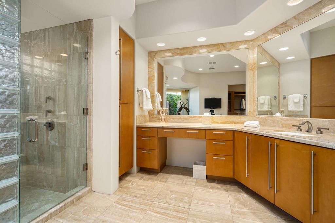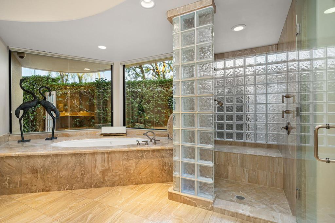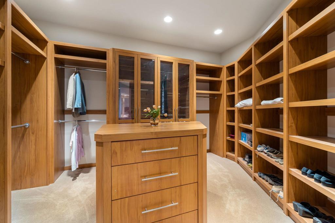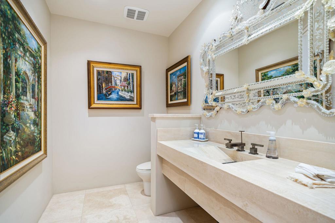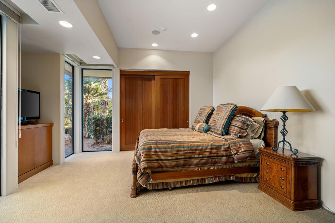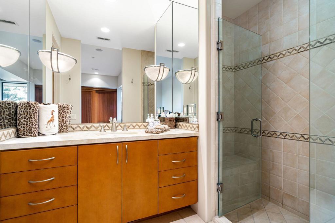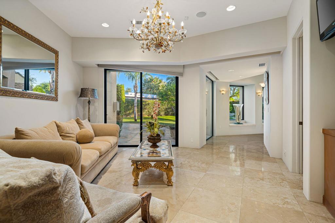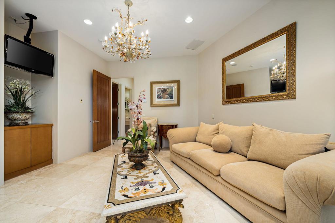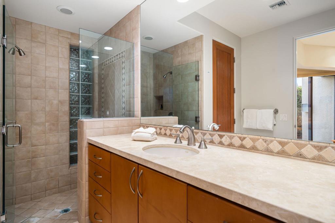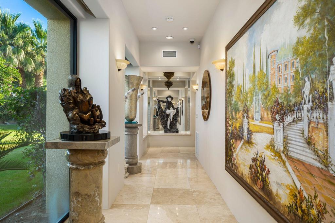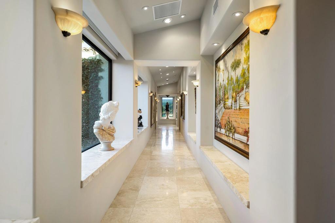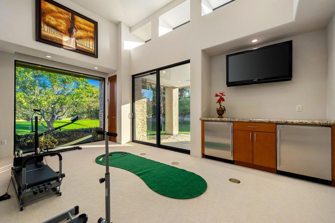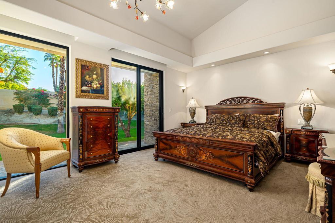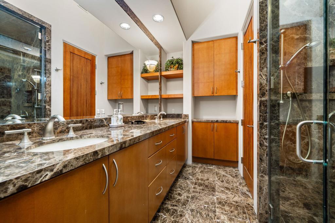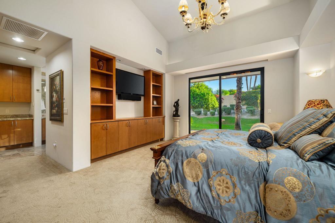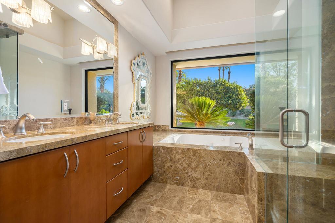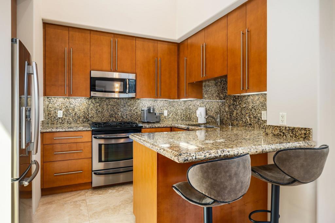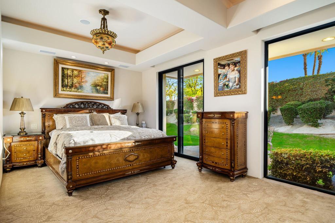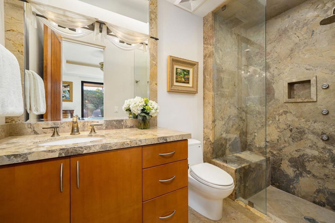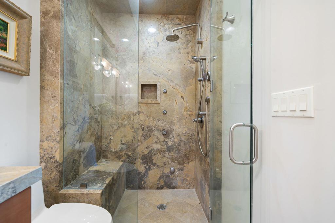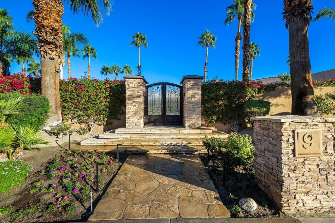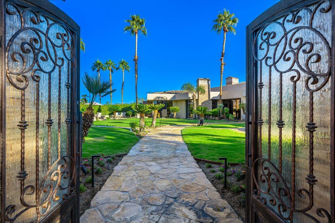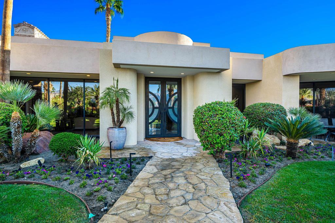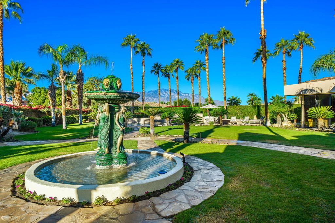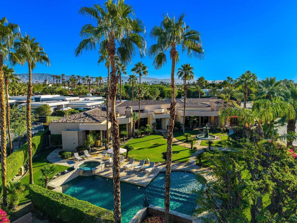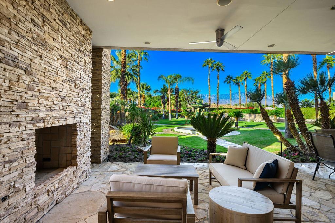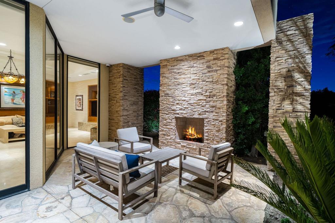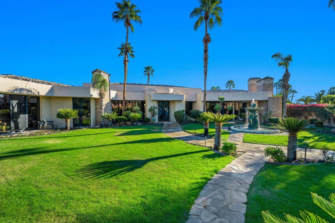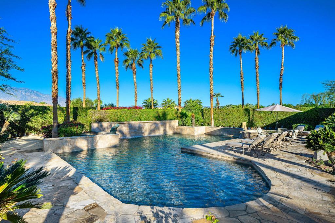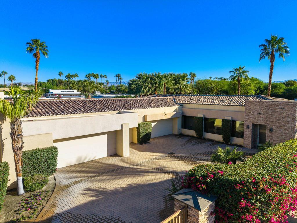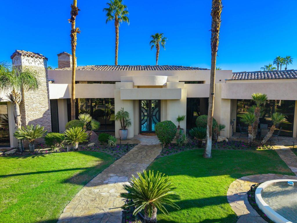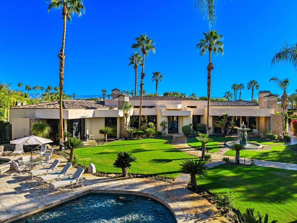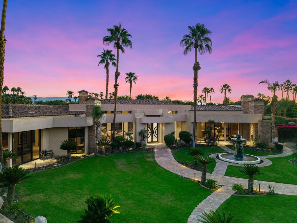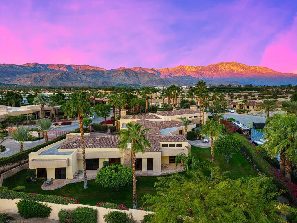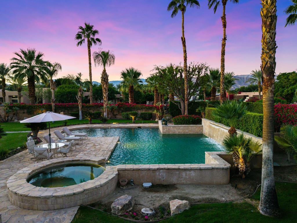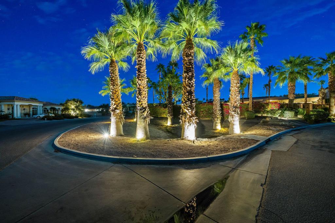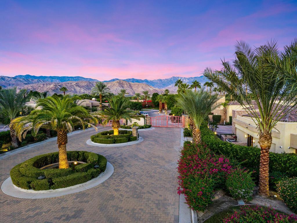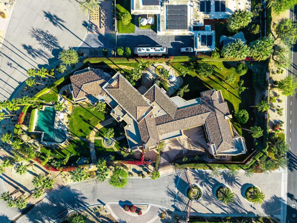- 5 Beds
- 8 Baths
- 8,058 Sqft
- 1.09 Acres
9 Serrano Way
This private Custom Contemporary Rancho Mirage Estate is situated in Serrano, an exclusive gated enclave offering some of the best south & west panoramic views in Rancho Mirage. Set on 1.09 acres of manicured, park-like grounds, this estate features 5 bedrooms and 7 bathrooms, including separate primary and guest wings for ultimate privacy.Elegant formal living and dining room boast fireplace and walls of glass to capture stunning mountain views. The spacious family room features a built-in entertainment center, breakfast area, and bar, flowing seamlessly to a gourmet chef's kitchen with Wolf and Sub-Zero appliances. The luxurious primary wing offers a fireplace, sitting area, and his-and-her spa-inspired bathrooms.The guest wing provides a sitting area, gym/office with bar and refrigerator, plus multiple luxurious guest suites with stone finishes, steam showers, jacuzzi tubs, and separate climate controls. A fully equipped separate guest room with full kitchen ensures privacy for visitors. Additional highlights include a gated driveway and 5-car garage accessible from both the main house and guest wing, plus resort-style outdoor spaces perfect for entertaining or relaxing under breathtaking desert skies.
Essential Information
- MLS® #219138417DA
- Price$4,750,000
- Bedrooms5
- Bathrooms8.00
- Full Baths6
- Half Baths2
- Square Footage8,058
- Acres1.09
- Year Built2003
- TypeResidential
- Sub-TypeSingle Family Residence
- StatusActive
Community Information
- Address9 Serrano Way
- Area321 - Rancho Mirage
- SubdivisionSerrano
- CityRancho Mirage
- CountyRiverside
- Zip Code92270
Amenities
- AmenitiesOther
- Parking Spaces5
- # of Garages5
- ViewMountain(s), Pool
- Has PoolYes
- PoolIn Ground, Private, Waterfall
Parking
Driveway, Garage, Garage Door Opener, Oversized
Garages
Driveway, Garage, Garage Door Opener, Oversized
Interior
- InteriorCarpet, Stone
- Interior FeaturesWalk-In Pantry
- HeatingCentral, Fireplace(s)
- FireplaceYes
- # of Stories1
Fireplaces
Family Room, Gas, Living Room, Primary Bedroom, Outside
Exterior
Lot Description
Planned Unit Development, Sprinklers Timer, Sprinkler System
Additional Information
- Date ListedNovember 7th, 2025
- Days on Market61
- HOA Fees341
- HOA Fees Freq.Monthly
Listing Details
- OfficeBennion Deville Homes
Agent
Bomgardner Blenkinsop And As...
Bomgardner Blenkinsop And As..., Bennion Deville Homes.
Based on information from California Regional Multiple Listing Service, Inc. as of January 7th, 2026 at 3:37pm PST. This information is for your personal, non-commercial use and may not be used for any purpose other than to identify prospective properties you may be interested in purchasing. Display of MLS data is usually deemed reliable but is NOT guaranteed accurate by the MLS. Buyers are responsible for verifying the accuracy of all information and should investigate the data themselves or retain appropriate professionals. Information from sources other than the Listing Agent may have been included in the MLS data. Unless otherwise specified in writing, Broker/Agent has not and will not verify any information obtained from other sources. The Broker/Agent providing the information contained herein may or may not have been the Listing and/or Selling Agent.



