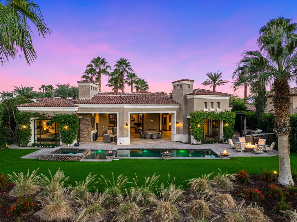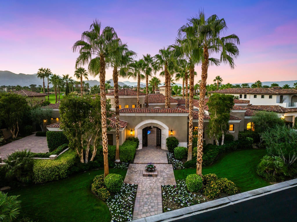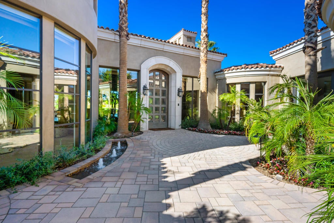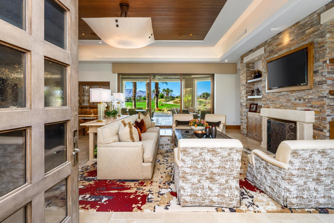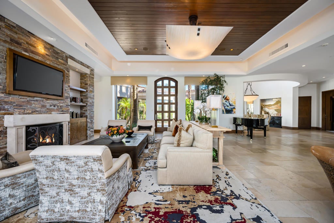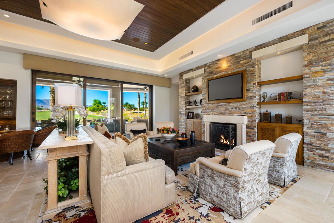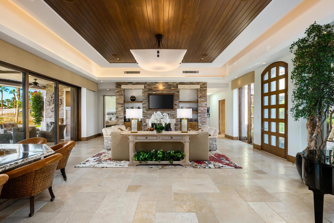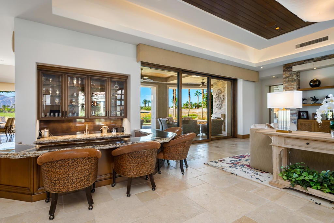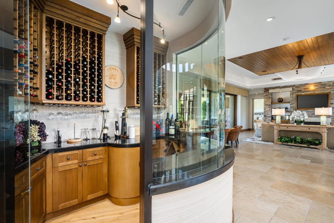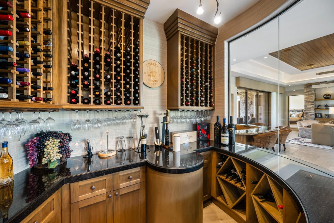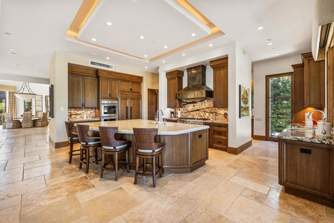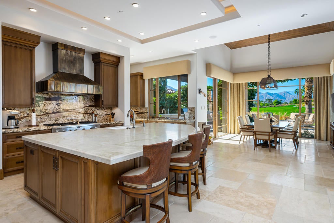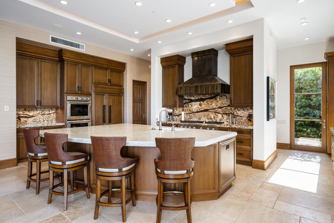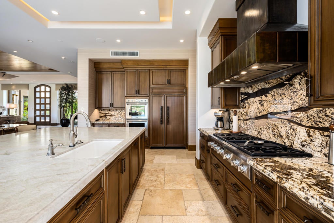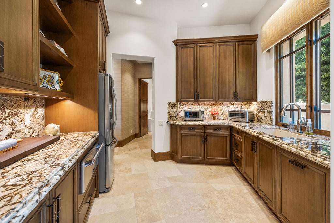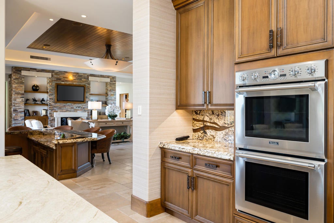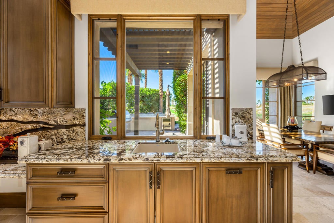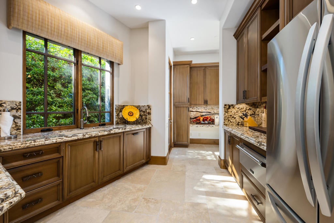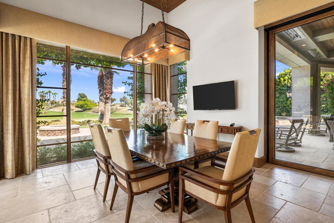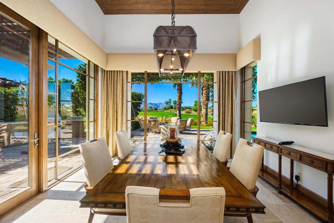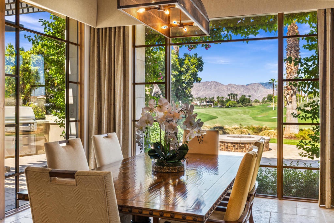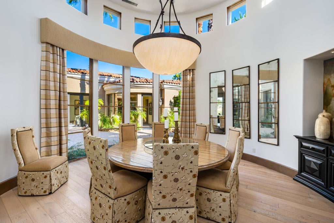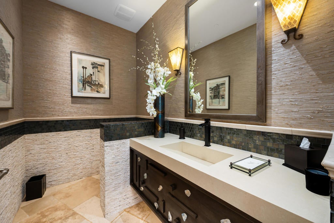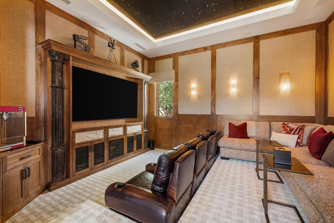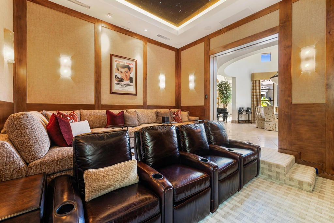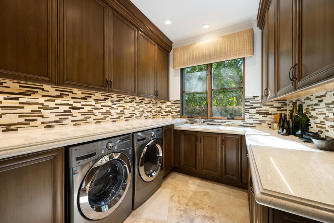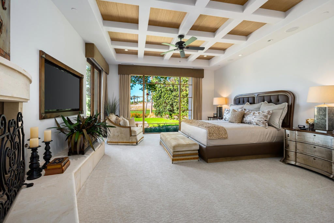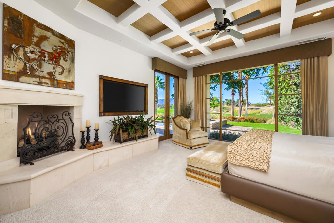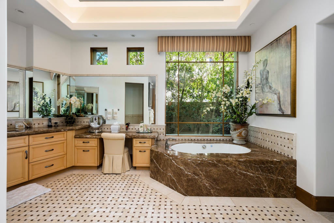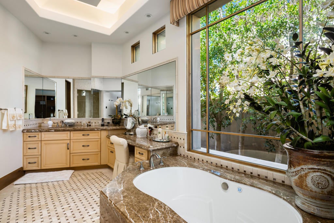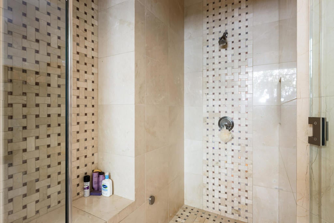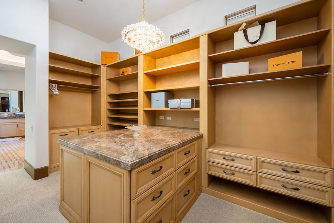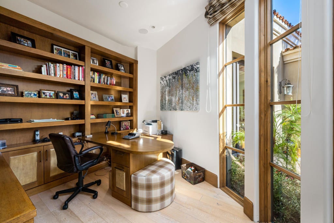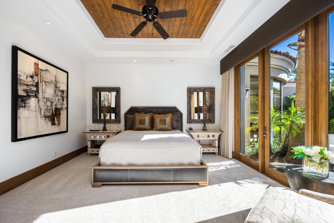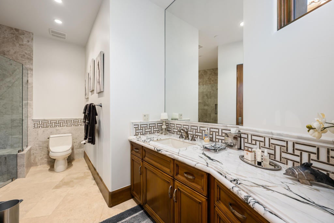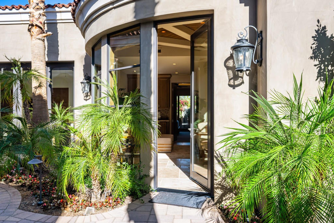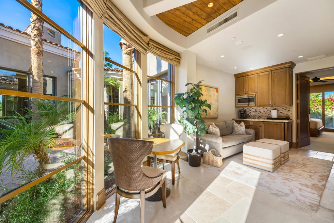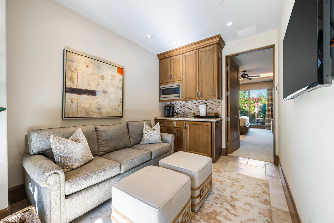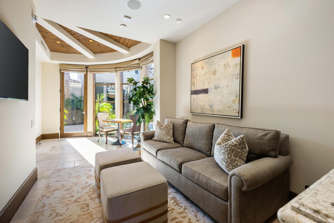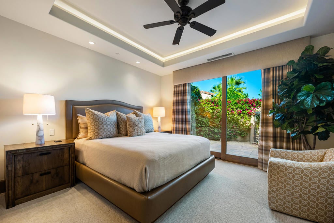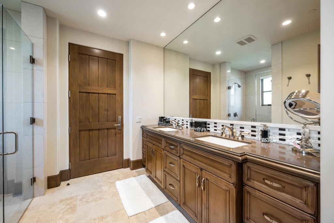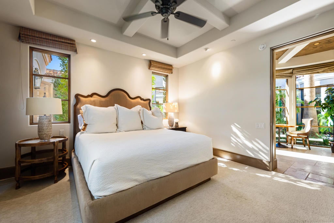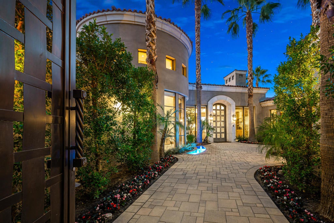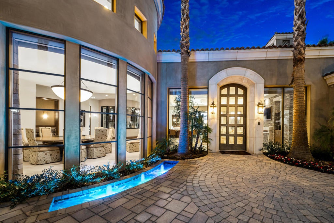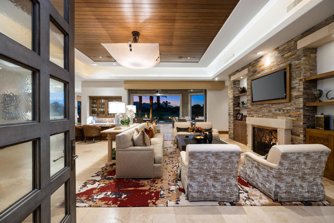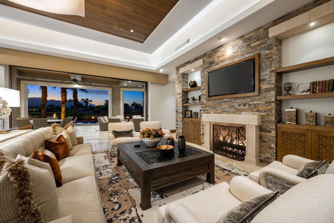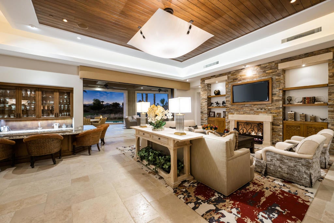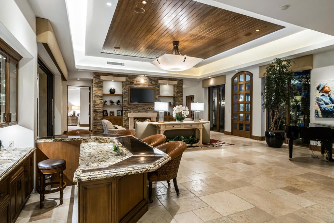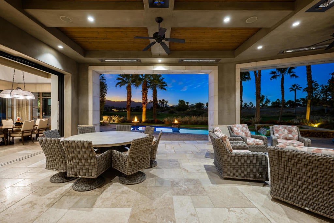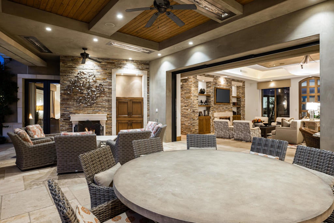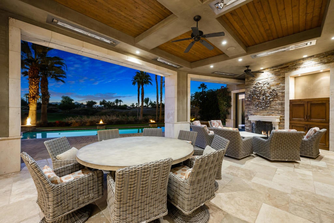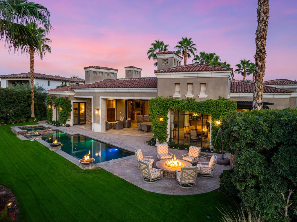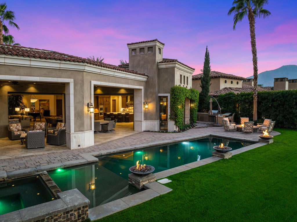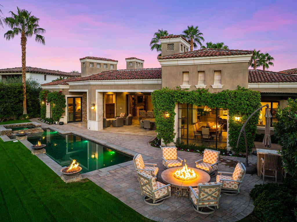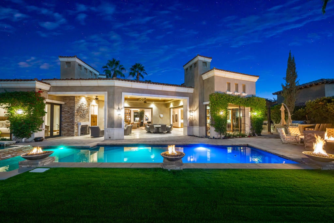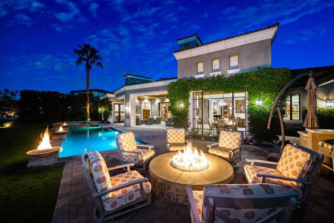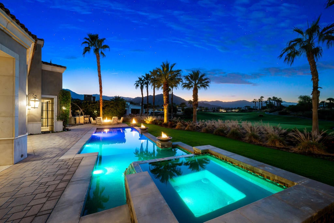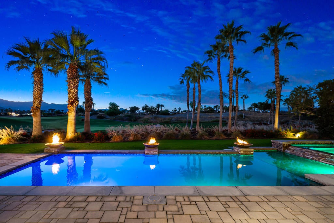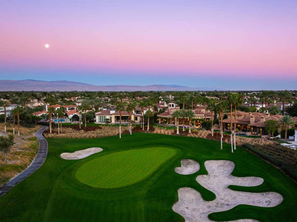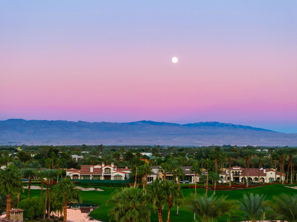- 4 Beds
- 5 Baths
- 6,098 Sqft
- .43 Acres
52711 Via Dona
Absolutely stunning custom estate, designed and built by the venerable Fedderly & Associates, at the prestigious Hideaway Golf Club in La Quinta! Located on the 10th green of the Clive Clark course, and overlooking the fairways, this home boasts panoramic fairway and dramatic mountain VIEWS! Four bedrooms, four baths plus two powder rooms (including a casita with a living room, and two bedrooms with a Jack & Jill bath), in a spacious 6,098 SF. You enter through a lovely courtyard with water feature, into an impressive great room featuring an entertainer's bar and wine room, oversized fireplace, wood ceilings and neutral travertine flooring. The bespoke kitchen is a cooks dream, featuring the finest materials and top-of-the-line appliances. The primary bedroom suite features a lovely custom fireplace with raised hearth, coffered ceilings and a spa worthy his and hers bath. Completing this special home is a fabulous formal dining room, butler's pantry, pocket doors, office, home theater, outdoor kitchen and a three car garage. Nothing was overlooked in the design of this property! Offered designer furnished. Buyer purchase of Hideaway Golf Club membership is mandatory.
Essential Information
- MLS® #219138659DA
- Price$7,395,000
- Bedrooms4
- Bathrooms5.00
- Full Baths3
- Half Baths2
- Square Footage6,098
- Acres0.43
- Year Built2014
- TypeResidential
- Sub-TypeSingle Family Residence
- StatusActive Under Contract
Community Information
- Address52711 Via Dona
- SubdivisionThe Hideaway
- CityLa Quinta
- CountyRiverside
- Zip Code92253
Area
313 - La Quinta South of HWY 111
Amenities
- AmenitiesControlled Access
- Parking Spaces3
- # of Garages3
- ViewGolf Course, Mountain(s)
- Has PoolYes
- PoolElectric Heat, In Ground
Parking
Direct Access, Driveway, Garage, Garage Door Opener
Garages
Direct Access, Driveway, Garage, Garage Door Opener
Interior
- InteriorCarpet, Tile
- CoolingCentral Air
- FireplaceYes
- # of Stories1
- StoriesOne
Interior Features
Wet Bar, Breakfast Bar, Breakfast Area, Coffered Ceiling(s), Separate/Formal Dining Room, Primary Suite, Wine Cellar
Appliances
Dishwasher, Gas Cooktop, Disposal, Refrigerator, Range Hood
Heating
Central, Forced Air, Fireplace(s)
Fireplaces
Great Room, Primary Bedroom, Outside, Masonry, Raised Hearth
Exterior
- Exterior FeaturesFire Pit
- WindowsDrapes
Lot Description
Sprinklers Timer, Sprinkler System
Additional Information
- Date ListedNovember 12th, 2025
- Days on Market65
- HOA Fees900
- HOA Fees Freq.Monthly
Listing Details
- AgentValery Neuman
- OfficeCompass
Price Change History for 52711 Via Dona, La Quinta, (MLS® #219138659DA)
| Date | Details | Change |
|---|---|---|
| Status Changed from Active to Active Under Contract | – |
Valery Neuman, Compass.
Based on information from California Regional Multiple Listing Service, Inc. as of January 16th, 2026 at 4:56pm PST. This information is for your personal, non-commercial use and may not be used for any purpose other than to identify prospective properties you may be interested in purchasing. Display of MLS data is usually deemed reliable but is NOT guaranteed accurate by the MLS. Buyers are responsible for verifying the accuracy of all information and should investigate the data themselves or retain appropriate professionals. Information from sources other than the Listing Agent may have been included in the MLS data. Unless otherwise specified in writing, Broker/Agent has not and will not verify any information obtained from other sources. The Broker/Agent providing the information contained herein may or may not have been the Listing and/or Selling Agent.



