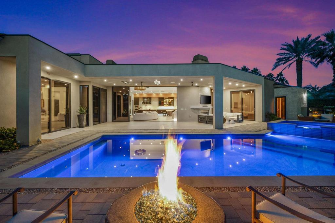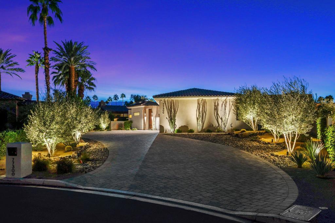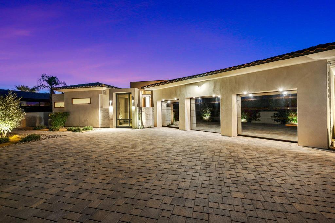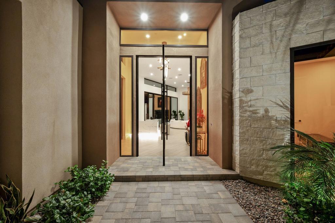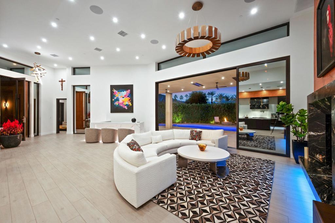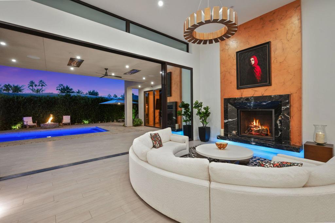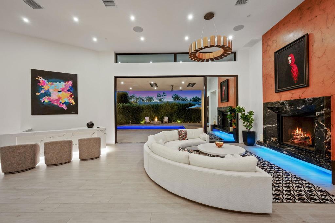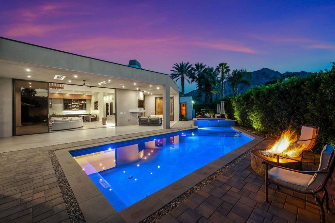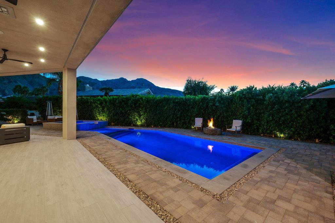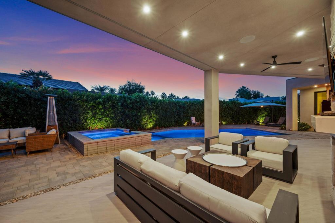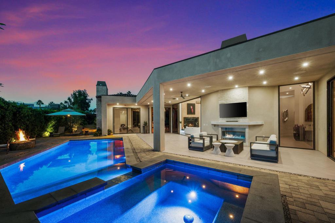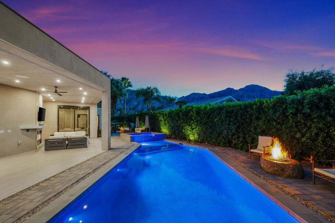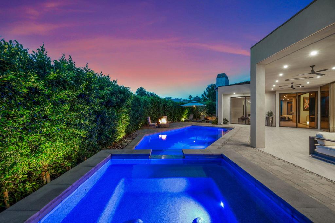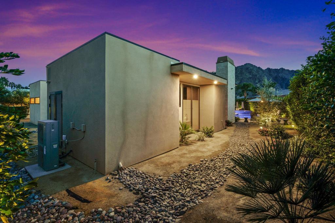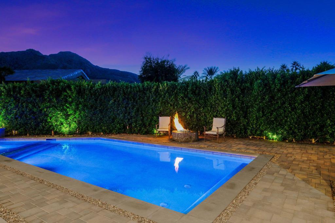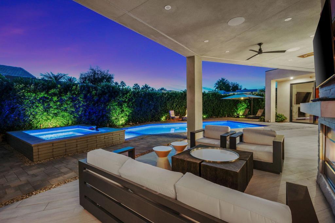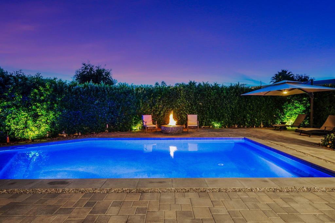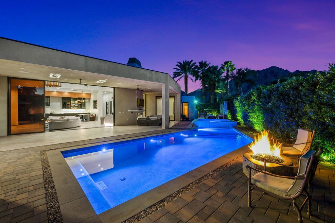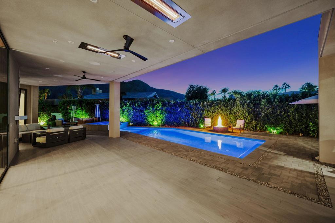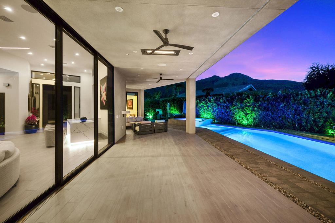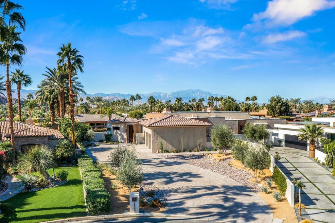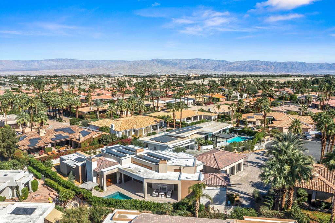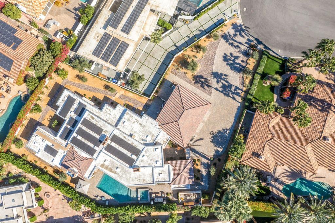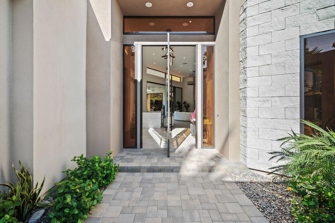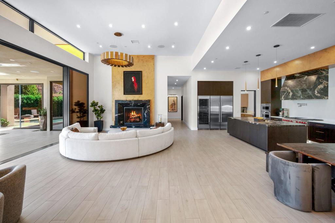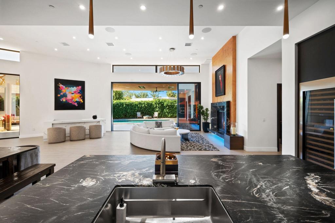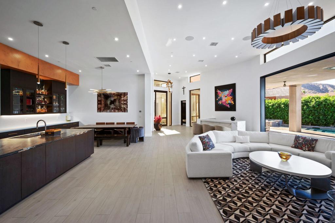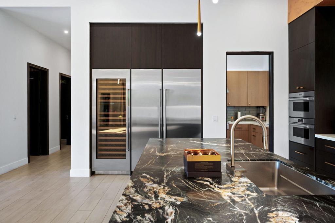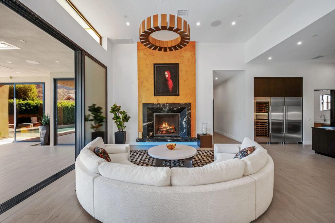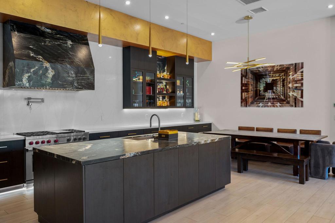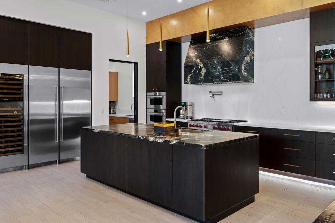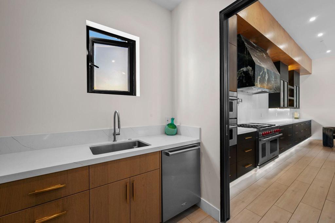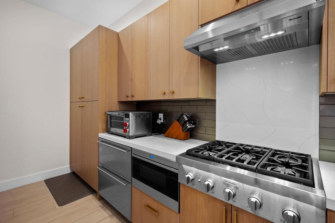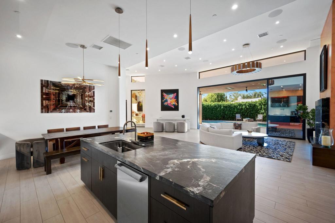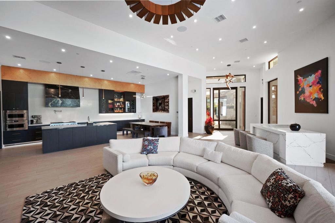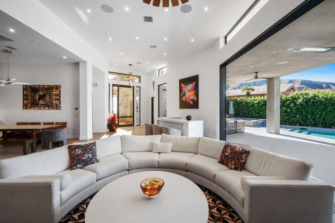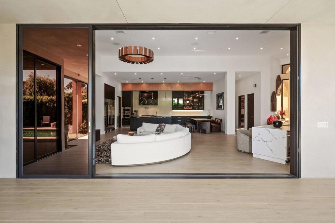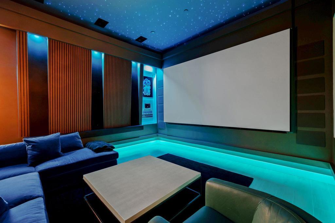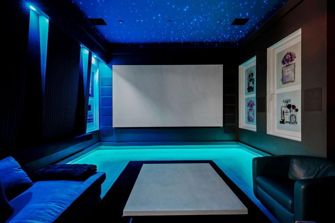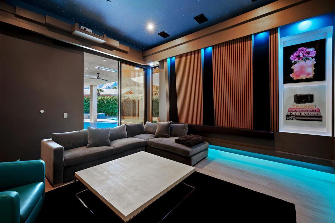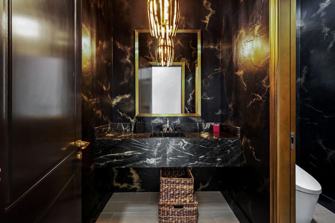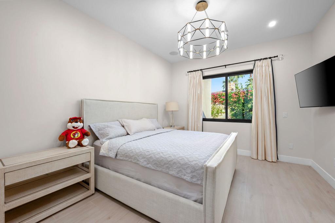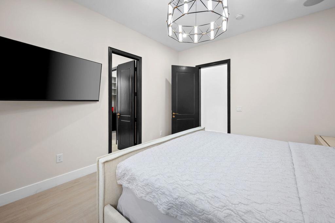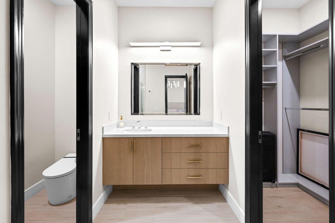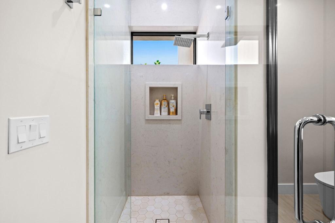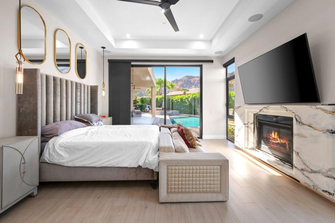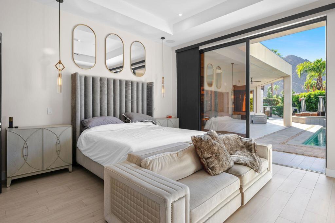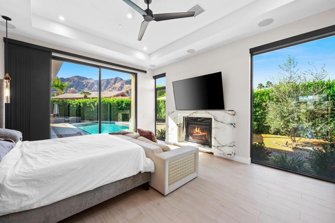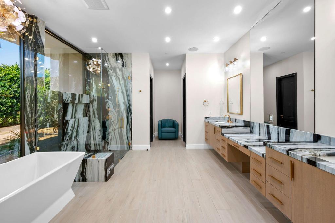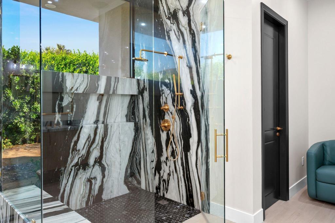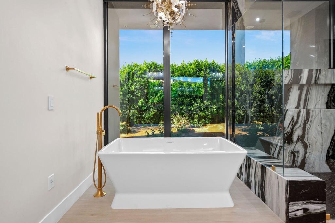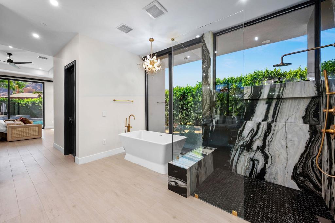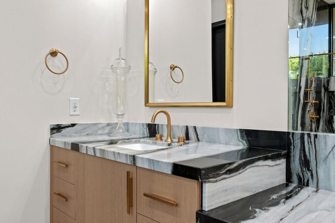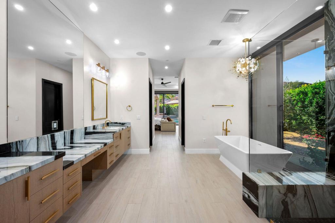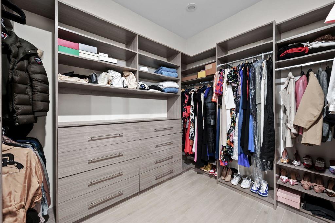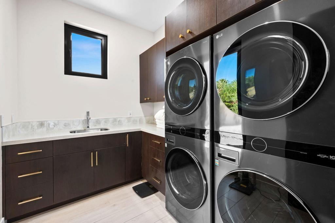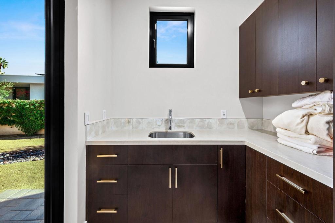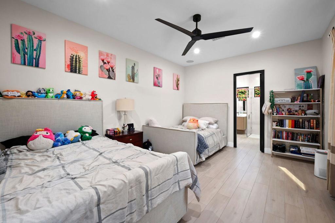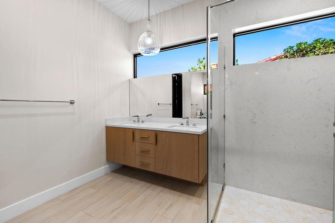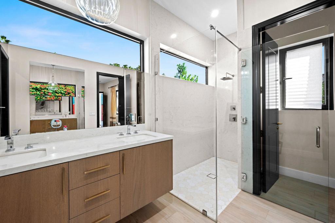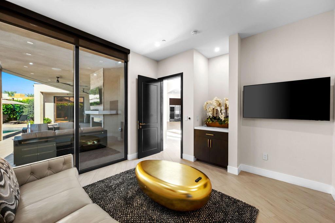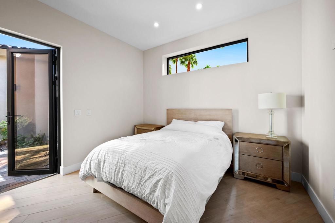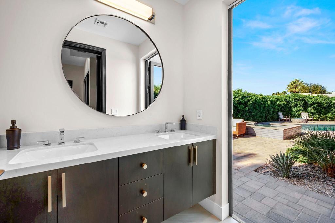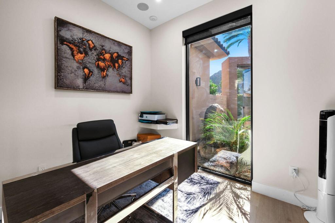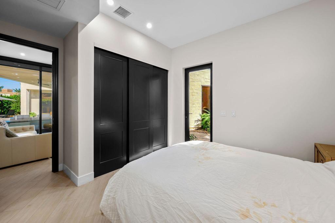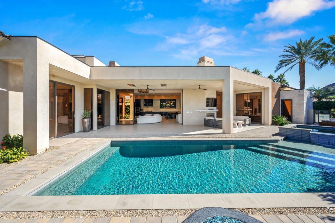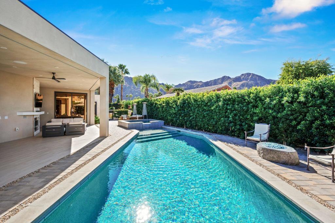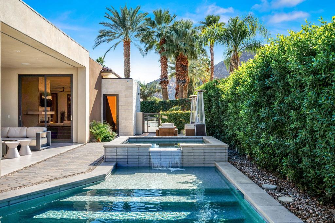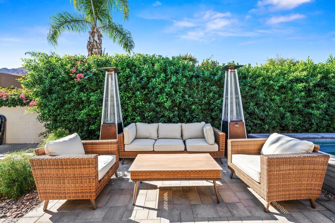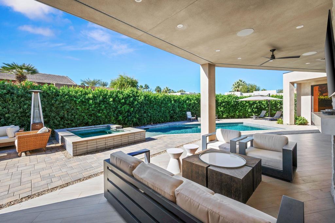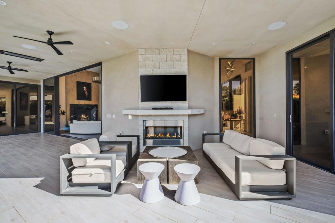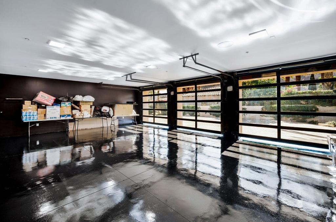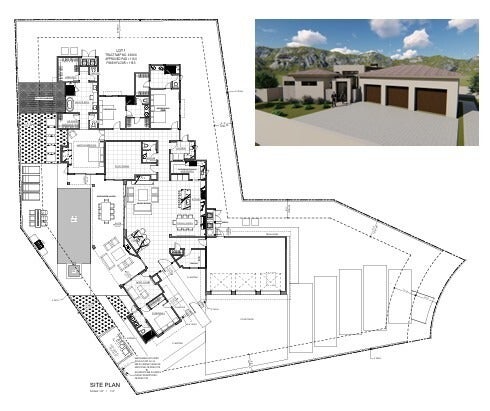- 4 Beds
- 5 Baths
- 4,417 Sqft
- .44 Acres
77300 Coyote Creek
Exquisite Desert Modern Estate in Indian Wells Country ClubDiscover this stunning home built in 2023, offering 4,417 sq ft of luxurious living on a quiet 19,211 sq ft lot. Situated on a cul-de-sac within the prestigious gates of Indian Wells Country Club, this property feels like your private estate with breathtaking mountain views and captivating sunsets.Crafted with desert modern chic architecture, the residence features expansive sliders and large windows that flood the interior with natural light. Impeccable stonework and high-end finishes elevate the aesthetic, creating an atmosphere of timeless elegance.Step inside to a thoughtfully designed floor plan with 4 bedrooms, 4.5 bathrooms, a dedicated office, and a theater room perfect for relaxing or entertaining. The attached casita offers a full living space, large bedroom, and full bath--ideal for guests or multi-generational living.The gourmet kitchen is a culinary masterpiece, equipped with top-tier Subzero, Cove, and Wolf appliances, custom cabinetry, a butler's pantry, and an oversized island for gatherings. Outdoor living is equally impressive, featuring a spacious entertainment area, stunning mountain vistas, lush mature desert landscaping, and a beautiful courtyard. The sparkling saltwater pool and spa add a luxurious touch--perfect for relaxation and entertaining amidst breathtaking views.Enjoy the benefits of owner-owned solar, low HOA fees, and a large driveway leading to a grand entrance--combining sustainability, exclusivity, and impressive curb appeal. The property's extensive views, outdoor spaces, and elegant finishes create an ideal desert retreat.Furnished per inventory, this home exudes sophistication and comfort, offering a luxurious, modern desert sanctuary. Experience the perfect blend of privacy, elegance, and breathtaking scenery in this exceptional Indian Wells estate.
Essential Information
- MLS® #219138723DA
- Price$3,995,000
- Bedrooms4
- Bathrooms5.00
- Full Baths4
- Half Baths1
- Square Footage4,417
- Acres0.44
- Year Built2023
- TypeResidential
- Sub-TypeSingle Family Residence
- StatusActive
Style
Contemporary, Mediterranean, Modern
Community Information
- Address77300 Coyote Creek
- Area325 - Indian Wells
- SubdivisionIndian Wells C.C.
- CityIndian Wells
- CountyRiverside
- Zip Code92210
Amenities
- UtilitiesCable Available
- Parking Spaces3
- # of Garages3
- ViewMountain(s)
- Has PoolYes
Amenities
Controlled Access, Maintenance Grounds
Parking
Driveway, Garage, Garage Door Opener, Oversized, Side By Side
Garages
Driveway, Garage, Garage Door Opener, Oversized, Side By Side
Pool
In Ground, Private, Waterfall, Pebble
Interior
- InteriorTile
- HeatingForced Air, Natural Gas
- CoolingCentral Air, Zoned
- FireplaceYes
- # of Stories1
- StoriesOne
Interior Features
Breakfast Bar, Separate/Formal Dining Room, High Ceilings, Bar, All Bedrooms Down, Dressing Area, Primary Suite, Walk-In Closet(s), Partially Furnished
Appliances
Convection Oven, Dishwasher, Disposal, Gas Oven, Gas Range, Gas Water Heater, Microwave, Refrigerator, Tankless Water Heater, Vented Exhaust Fan, Ice Maker
Fireplaces
Gas, Living Room, Outside, Masonry, Primary Bedroom
Exterior
- ExteriorStucco
- RoofConcrete, Foam
- ConstructionStucco
- FoundationSlab
Lot Description
Cul-De-Sac, Lawn, Landscaped, Sprinklers Timer, Sprinkler System, Yard, Planned Unit Development
Windows
Double Pane Windows, Screens, Tinted Windows
School Information
- DistrictDesert Sands Unified
Additional Information
- Date ListedNovember 13th, 2025
- Days on Market7
- ZoningR-1
- HOA Fees85
- HOA Fees Freq.Monthly
Listing Details
- AgentKristian Ardelian
- OfficeKristian Ardelian, Broker
Kristian Ardelian, Kristian Ardelian, Broker.
Based on information from California Regional Multiple Listing Service, Inc. as of November 20th, 2025 at 8:26pm PST. This information is for your personal, non-commercial use and may not be used for any purpose other than to identify prospective properties you may be interested in purchasing. Display of MLS data is usually deemed reliable but is NOT guaranteed accurate by the MLS. Buyers are responsible for verifying the accuracy of all information and should investigate the data themselves or retain appropriate professionals. Information from sources other than the Listing Agent may have been included in the MLS data. Unless otherwise specified in writing, Broker/Agent has not and will not verify any information obtained from other sources. The Broker/Agent providing the information contained herein may or may not have been the Listing and/or Selling Agent.



