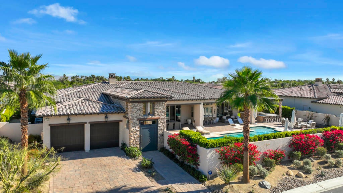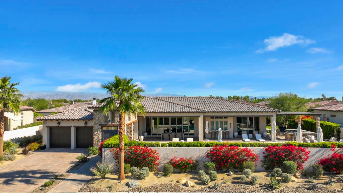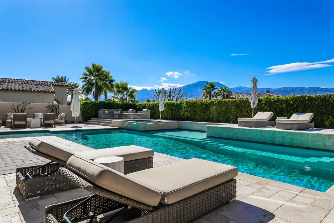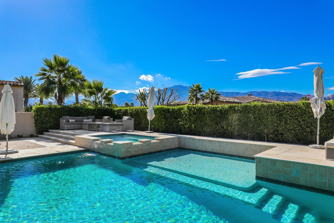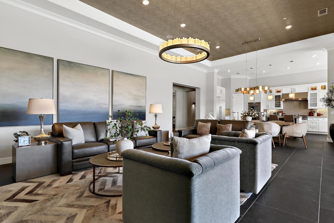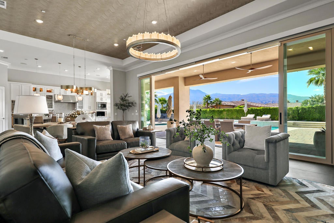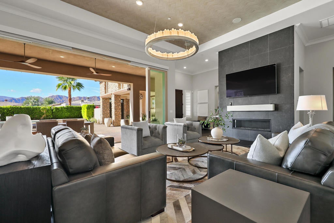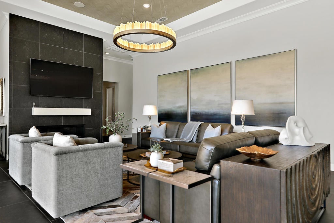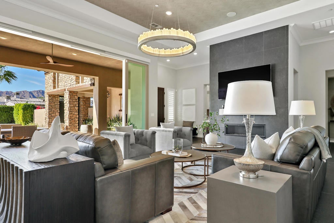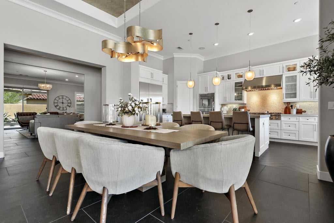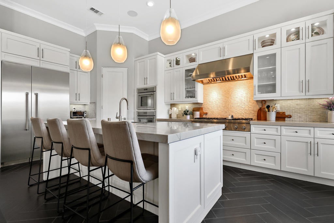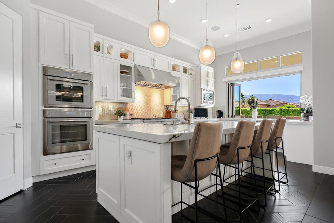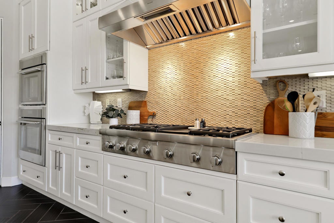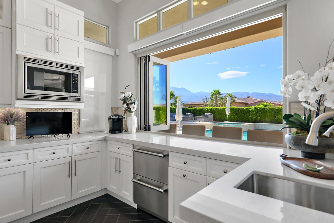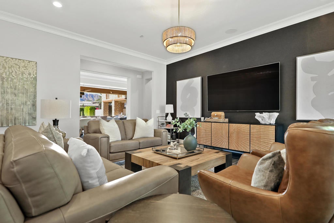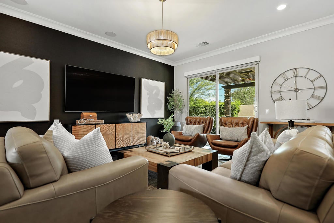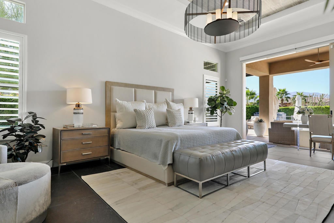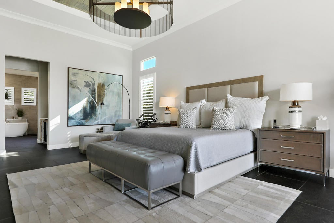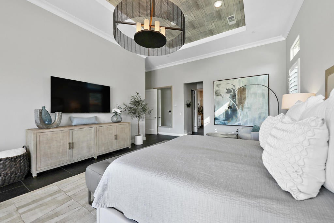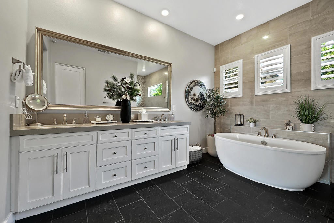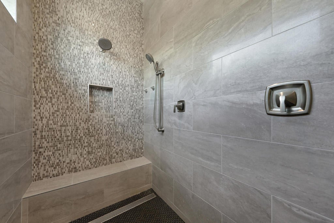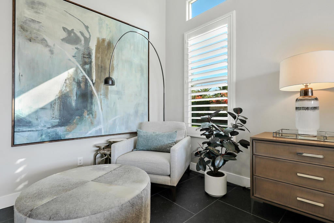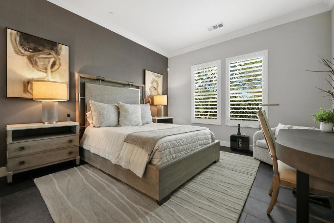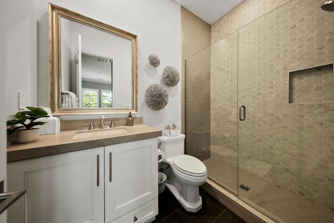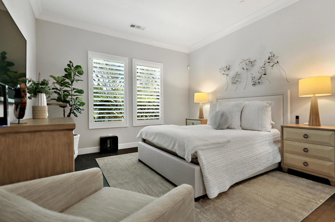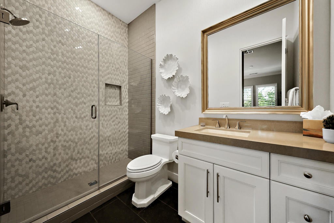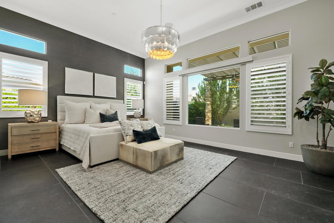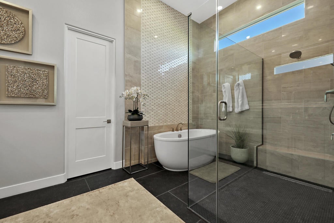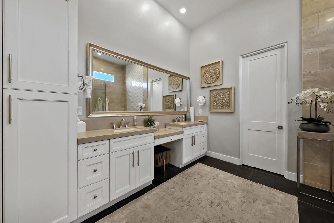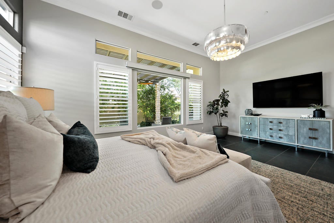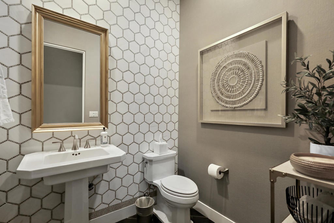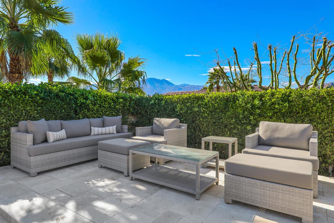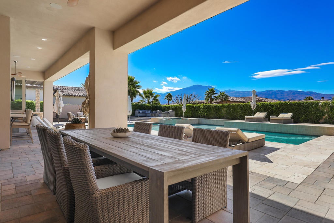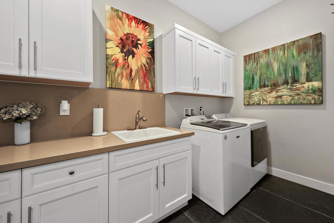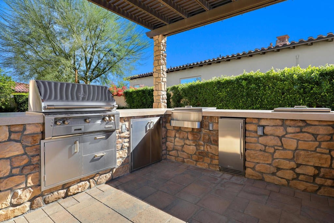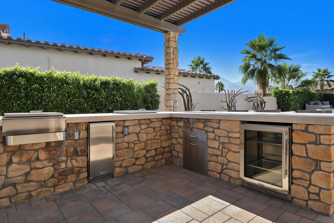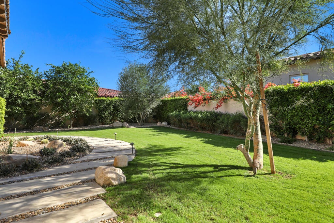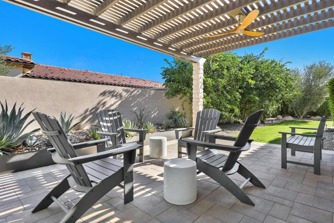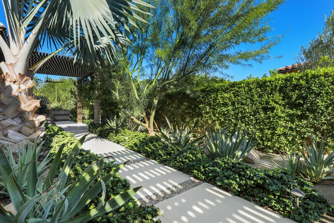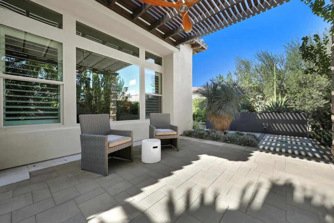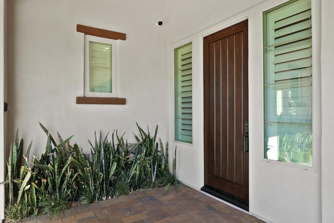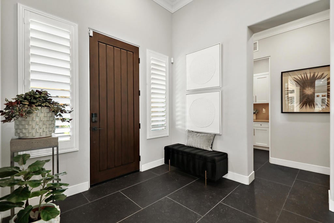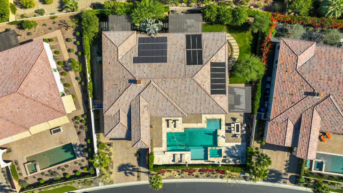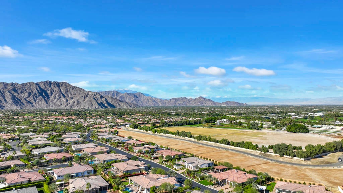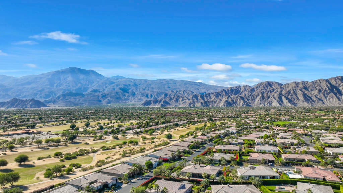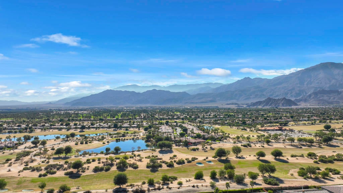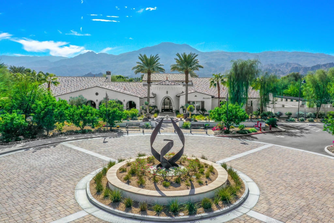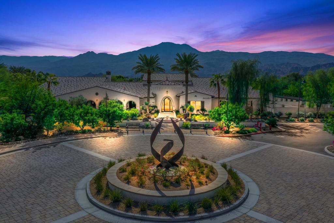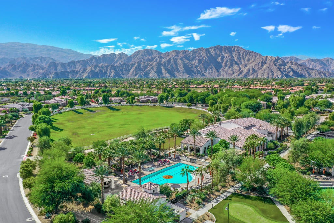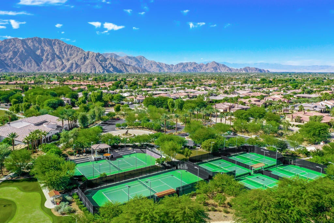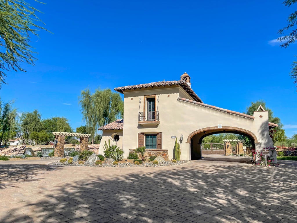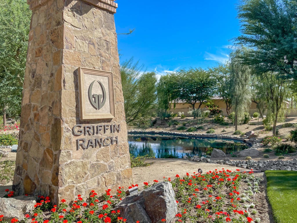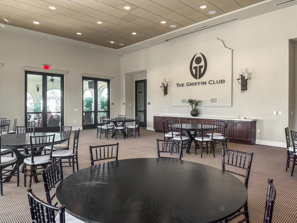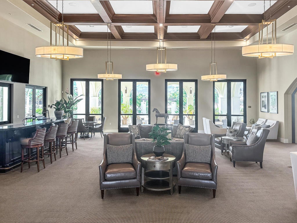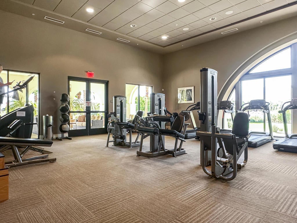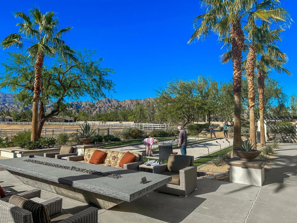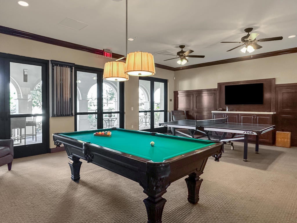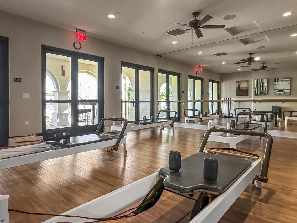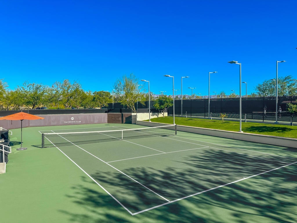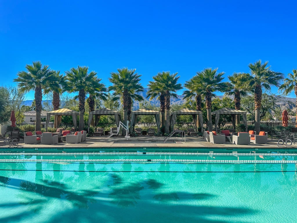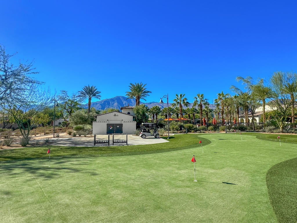- 4 Beds
- 6 Baths
- 4,154 Sqft
- .4 Acres
54820 Aristides Court
We watched this home being built, the upgrades that the homeowner chose while under construction & the amazing upgrades that were added after they took possession set a new standard, this home is simply the best of the best. The plan 5, 4153 Sf home has features that make this one of the finest homes in Griffin Ranch. Touring and spending a little time here may be the only way to get a full understanding of what has been done and how proud you will be to own this special home. Take a trip through the private security gate and enter the entertainment oasis with custom pool, spa & outdoor kitchen area. The patio was completed with honed travertine surfaces surrounding the pool, spa & lounge. There is no ''peak a boo'' view here, only full on, nearly unobstructed views from most areas of the home including the great room, kitchen, primary bedroom and all areas around the pool & spa. Maybe your favorite space will be the bonus room set up with comfortable leather couch & TV or spend time with friends in the main great room, dining combo that accentuates the open floor plan design. Indoor/outdoor living was important when creating this designer home installing 10' stackable doors, leading from the primary bedroom & great room for easy access to the views & custom water features for all to enjoy. If you like to host dinner parties, this kitchen will not disappoint, with a complete Thermador appliance package, double ovens, six burner cook top, 48'' refrigerator and duel under counter refreshment coolers. There is more than ample storage and prep area, with a large Kitchen Island, a walk-in pantry. Custom electric shades, ceiling and accent walls with designer wallpaper, lighting fixtures through-out, custom tiled fireplace wall and large stone flooring are rarely seen in this community, however we're not finished; check out the Tesla backup generators & Solar panels for energy saving. All bedrooms feature private bathrooms; two primary baths include stand-alone soaking tubs with floor to ceiling tile surrounds. The garage includes epoxy floors, built in cabinets, storage racks and a split system a/c that will keep your cars & golf cart cool during those more than tepid summer months. Griffin Ranch is a great place to live and play, with a professionally designed fitness center, separate pilates room with 4 reformers, 25-meter pool, 8 pickleball courts, 2 tennis courts and more...This home is being offered Turnkey furnished!
Essential Information
- MLS® #219138814DA
- Price$2,895,000
- Bedrooms4
- Bathrooms6.00
- Full Baths4
- Half Baths1
- Square Footage4,154
- Acres0.40
- Year Built2018
- TypeResidential
- Sub-TypeSingle Family Residence
- StatusActive
Community Information
- Address54820 Aristides Court
- SubdivisionGriffin Ranch
- CityLa Quinta
- CountyRiverside
- Zip Code92253
Area
313 - La Quinta South of HWY 111
Amenities
- UtilitiesCable Available
- Parking Spaces6
- # of Garages3
- ViewMountain(s), Panoramic
- Has PoolYes
Amenities
Bocce Court, Billiard Room, Clubhouse, Controlled Access, Fitness Center, Game Room, Meeting Room, Management, Meeting/Banquet/Party Room, Barbecue, Tennis Court(s), Fire Pit, Hot Water
Parking
Garage, Garage Door Opener, Side By Side, Tandem
Garages
Garage, Garage Door Opener, Side By Side, Tandem
Pool
Community, Electric Heat, In Ground, Private, Salt Water, Pebble
Interior
- InteriorCarpet, Tile
- HeatingCentral, Forced Air, Zoned
- CoolingCentral Air
- FireplaceYes
- FireplacesGas, Blower Fan, Great Room
- # of Stories1
- StoriesOne
Interior Features
Breakfast Bar, Crown Molding, Separate/Formal Dining Room, Walk-In Pantry, Walk-In Closet(s), Multiple Primary Suites
Appliances
Convection Oven, Dishwasher, Gas Cooktop, Ice Maker, Microwave, Refrigerator, Range Hood, Tankless Water Heater, Vented Exhaust Fan, Water To Refrigerator, Water Purifier, Water Softener
Exterior
- ExteriorStucco
- RoofClay
- ConstructionStucco
- FoundationSlab
Lot Description
Drip Irrigation/Bubblers, Sprinklers Timer, Sprinkler System, Cul-De-Sac, Planned Unit Development
Additional Information
- Date ListedNovember 13th, 2025
- HOA Fees590
- HOA Fees Freq.Monthly
Listing Details
- AgentKevin Prosser
- OfficeCompass
Kevin Prosser, Compass.
Based on information from California Regional Multiple Listing Service, Inc. as of November 23rd, 2025 at 12:45pm PST. This information is for your personal, non-commercial use and may not be used for any purpose other than to identify prospective properties you may be interested in purchasing. Display of MLS data is usually deemed reliable but is NOT guaranteed accurate by the MLS. Buyers are responsible for verifying the accuracy of all information and should investigate the data themselves or retain appropriate professionals. Information from sources other than the Listing Agent may have been included in the MLS data. Unless otherwise specified in writing, Broker/Agent has not and will not verify any information obtained from other sources. The Broker/Agent providing the information contained herein may or may not have been the Listing and/or Selling Agent.



