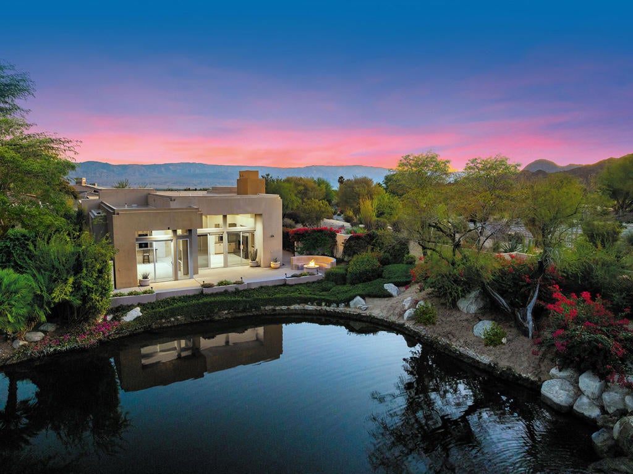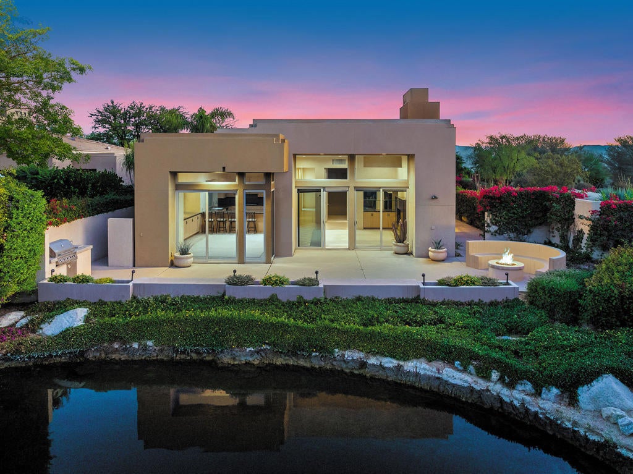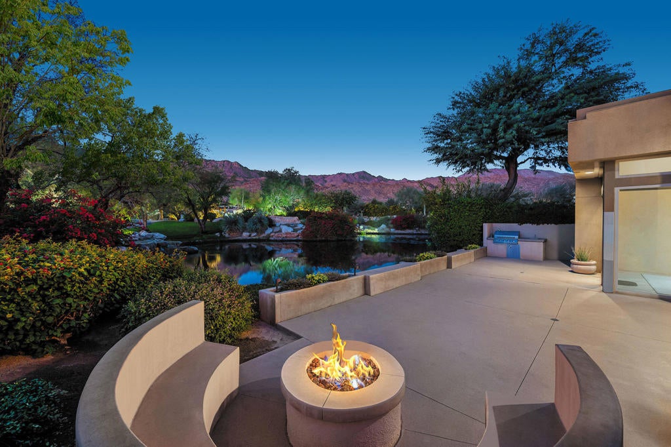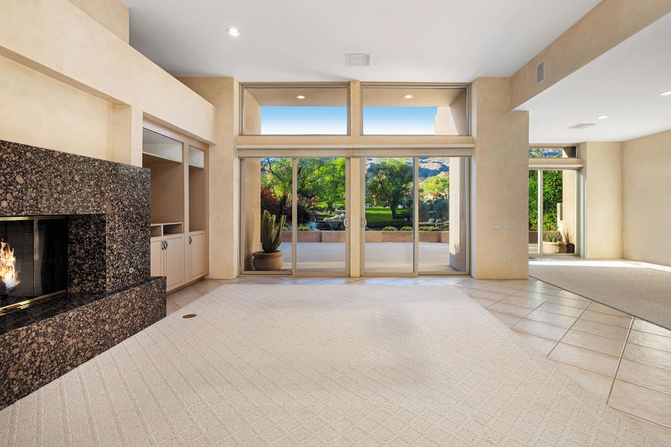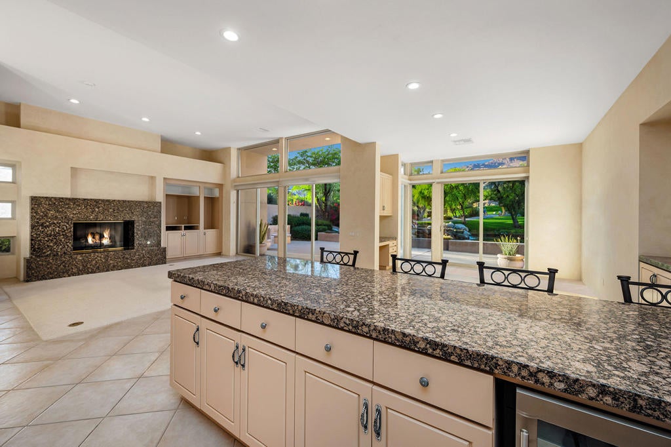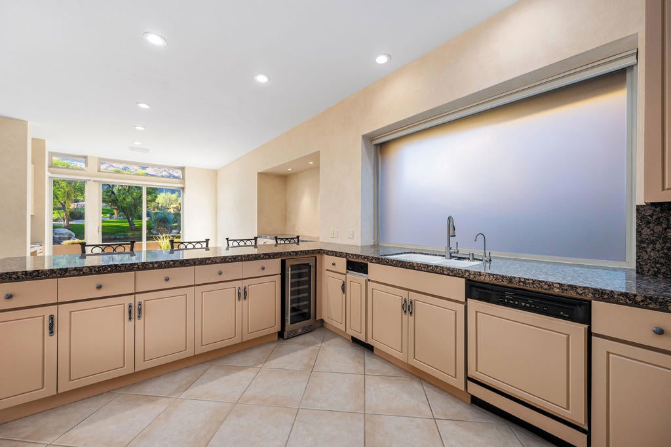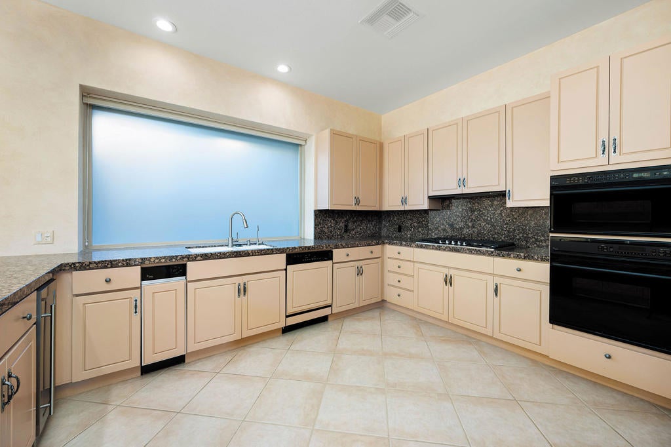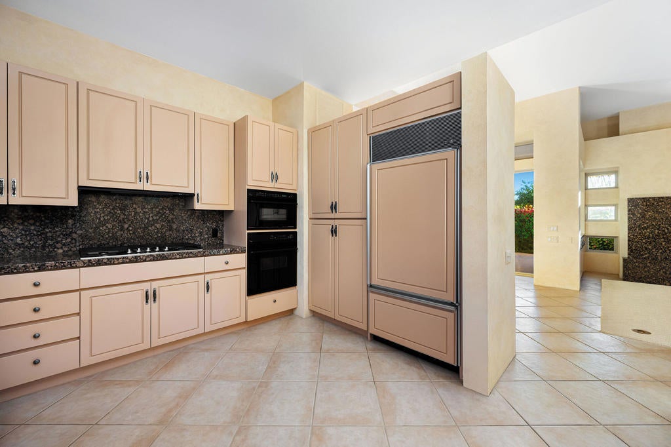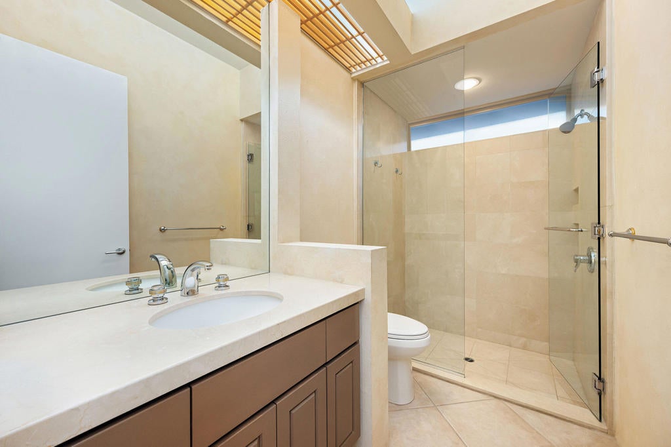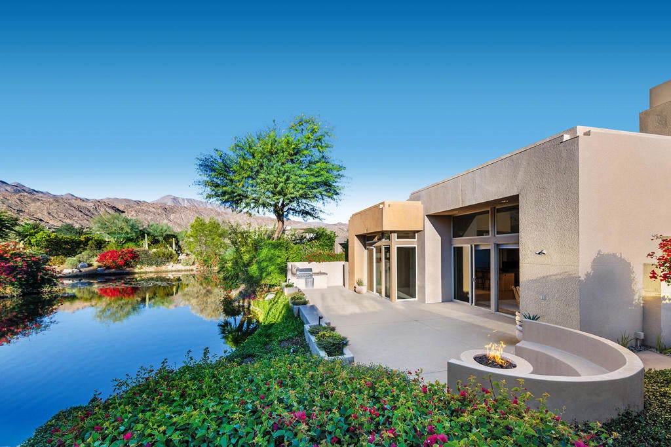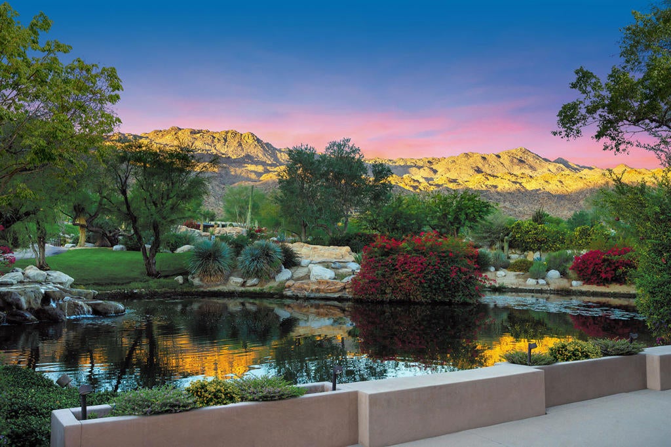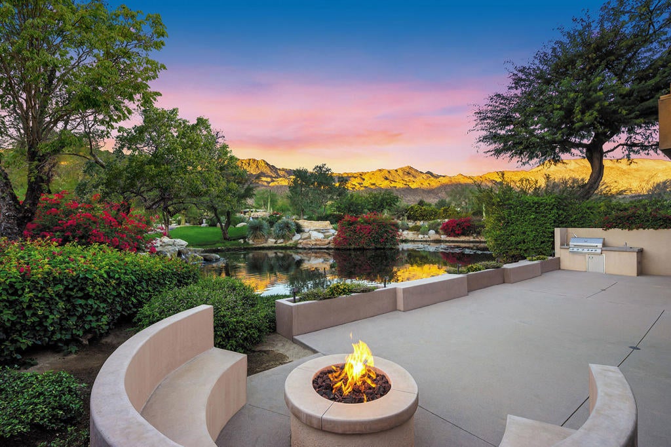- 3 Beds
- 3 Baths
- 2,338 Sqft
- .15 Acres
245 Kiva Court
Your lakeside cottage in BIGHORN Golf Club awaits! With unobstructed south exposure, this home sits on a water feature with magnificent mountain views, so you will not miss a single sunset. High ceilings and clerestory windows, this home features an open floor plan with living room, family room, dining area and kitchen all accessible from one to another. Two bedroom suites plus a den with easy bathroom access provides a terrific canvas - just waiting for your personal touches with furnishings and accessories. Cul-de-sac location, great proximity within walking distance to the clubhouse, spa, and other member amenities.
Essential Information
- MLS® #219138992DA
- Price$2,395,000
- Bedrooms3
- Bathrooms3.00
- Full Baths3
- Square Footage2,338
- Acres0.15
- Year Built1997
- TypeResidential
- Sub-TypeSingle Family Residence
- StyleContemporary, Modern
- StatusActive
Community Information
- Address245 Kiva Court
- Area323 - South Palm Desert
- SubdivisionBighorn Golf Club
- CityPalm Desert
- CountyRiverside
- Zip Code92260
Amenities
- Parking Spaces3
- # of Garages3
- ViewMountain(s), Panoramic, Water
- Is WaterfrontYes
- WaterfrontWaterfront
Amenities
Controlled Access, Maintenance Grounds, Management, Security, Trash, Cable TV
Parking
Direct Access, Driveway, Garage, Golf Cart Garage, Garage Door Opener
Garages
Direct Access, Driveway, Garage, Golf Cart Garage, Garage Door Opener
Interior
- InteriorCarpet, Tile
- CoolingCentral Air, Zoned
- FireplaceYes
- # of Stories1
Interior Features
Breakfast Bar, Built-in Features, Separate/Formal Dining Room, High Ceilings, Open Floorplan, Primary Suite, Utility Room
Appliances
Dishwasher, Gas Cooktop, Disposal, Gas Oven, Gas Water Heater, Microwave, Refrigerator, Range Hood
Heating
Central, Forced Air, Fireplace(s), Natural Gas, Zoned
Fireplaces
Gas, Living Room, Masonry, Raised Hearth
Exterior
- ExteriorStucco
- Exterior FeaturesBarbecue, Fire Pit
- WindowsShutters, Tinted Windows
- RoofRolled/Hot Mop, Tar/Gravel
- ConstructionStucco
Lot Description
Close to Clubhouse, Cul-De-Sac, Landscaped, Planned Unit Development, Waterfront
Additional Information
- Date ListedNovember 19th, 2025
- Days on Market7
- HOA Fees1726
- HOA Fees Freq.Monthly
Listing Details
- AgentLorna Ball
- OfficeBighorn Properties, Inc.
Lorna Ball, Bighorn Properties, Inc..
Based on information from California Regional Multiple Listing Service, Inc. as of November 26th, 2025 at 8:30pm PST. This information is for your personal, non-commercial use and may not be used for any purpose other than to identify prospective properties you may be interested in purchasing. Display of MLS data is usually deemed reliable but is NOT guaranteed accurate by the MLS. Buyers are responsible for verifying the accuracy of all information and should investigate the data themselves or retain appropriate professionals. Information from sources other than the Listing Agent may have been included in the MLS data. Unless otherwise specified in writing, Broker/Agent has not and will not verify any information obtained from other sources. The Broker/Agent providing the information contained herein may or may not have been the Listing and/or Selling Agent.



