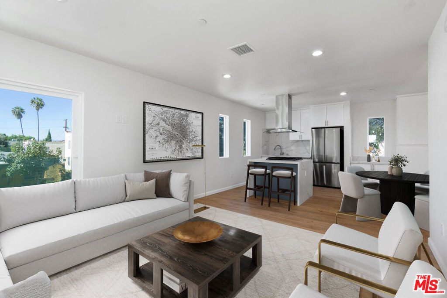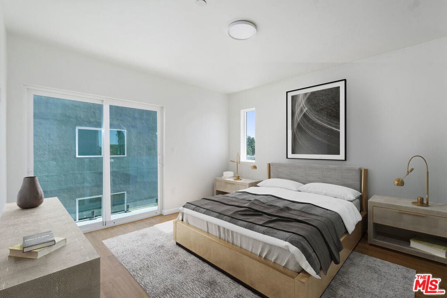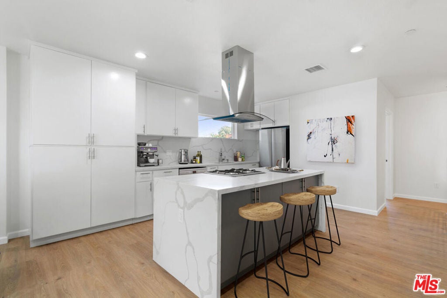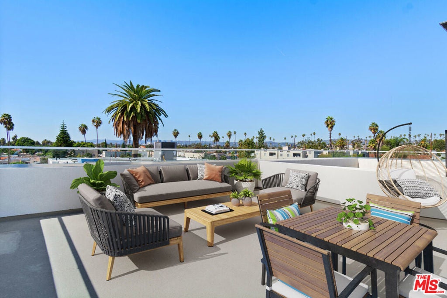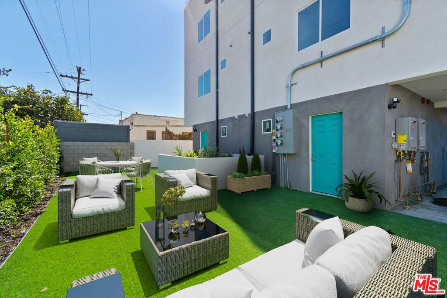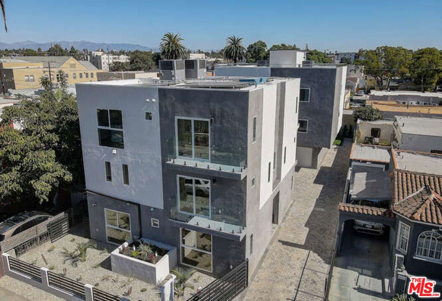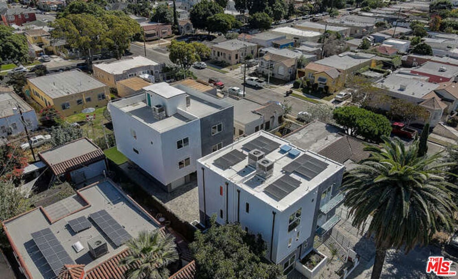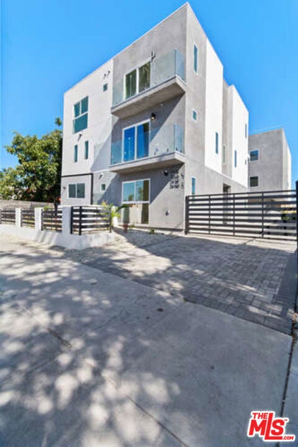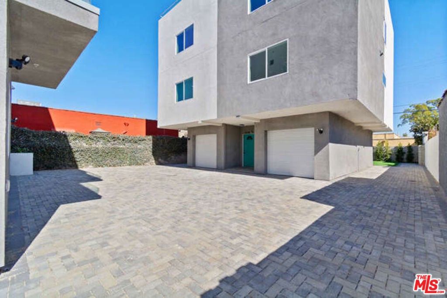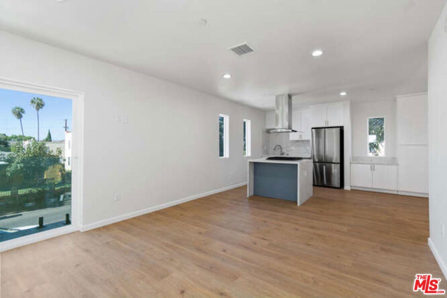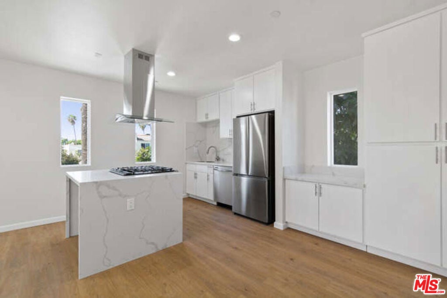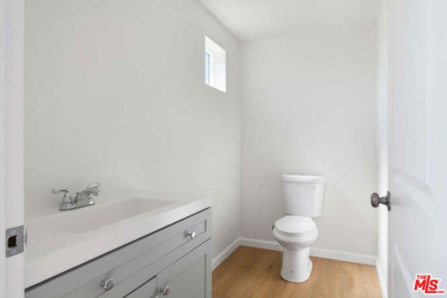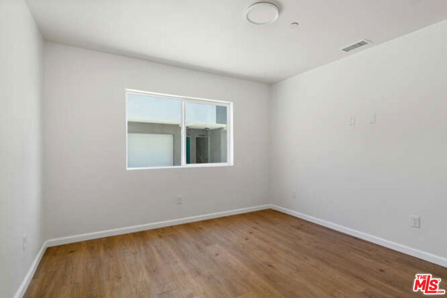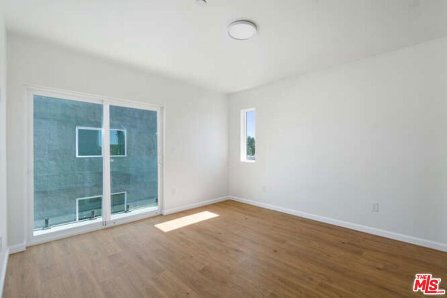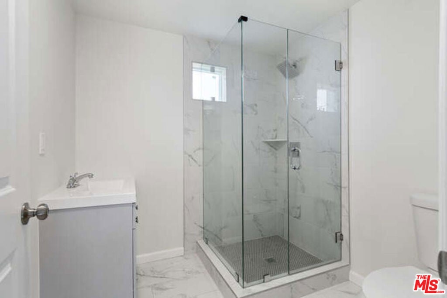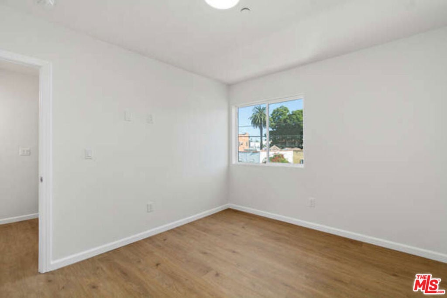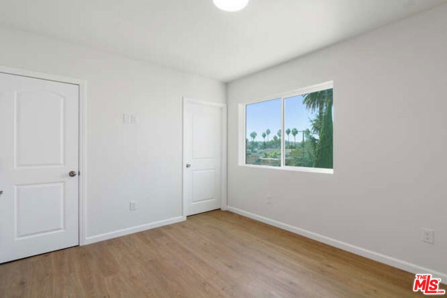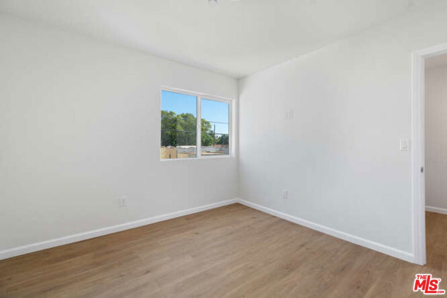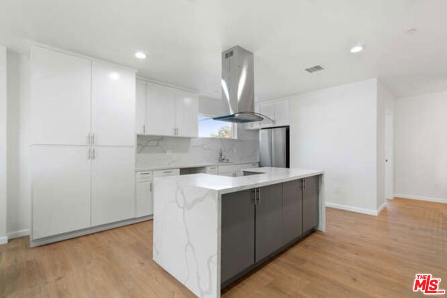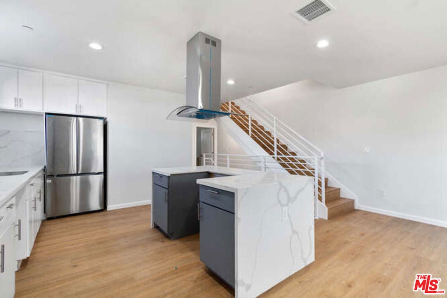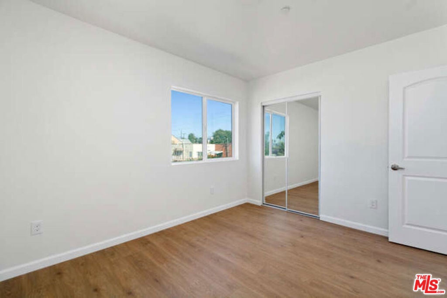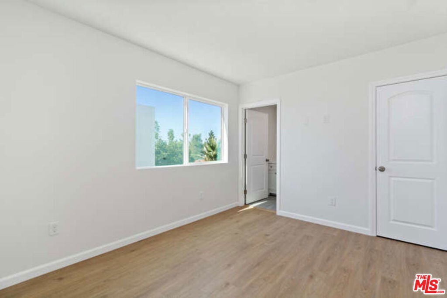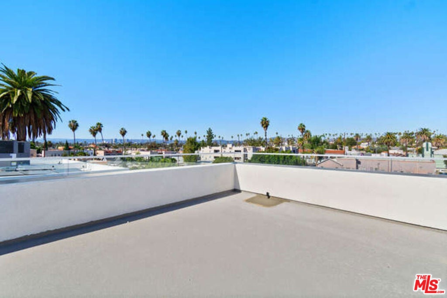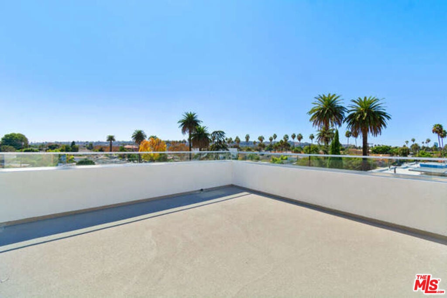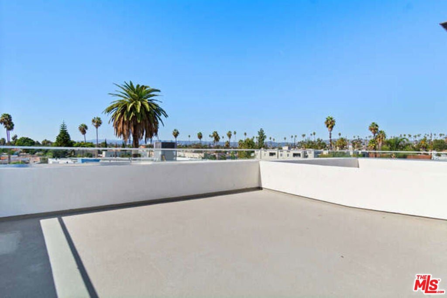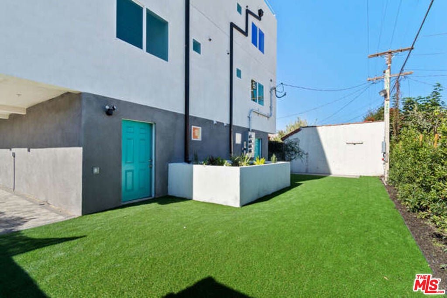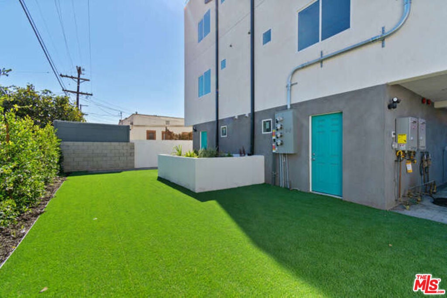- 16 Beds
- 14 Baths
- 6,936 Sqft
- .15 Acres
2636 Virginia Road
Presenting 2636 Virginia Rd a newly constructed four-unit townhouse style units in prime Mid-City area. This is a rare opportunity considering the area's low inventory and a great property to add to your portfolio with a projected 4.62% Cap Rate in a thriving neighborhood. This is a 2022 build tri-level side-by-side units in two separate buildings located in the opportunity zone. A high demand investment opportunity featuring modern design, open and large floor plans, ample parking, rooftop decks (two units) with amazing views of the city! These beautifully designed townhomes consist of spacious (2) 4 Bed 4 Bath and (2) 4 Bed 3.5 Bath units each equipped with in unit laundry, Central A/C with Nest thermostats, balconies, individual water, electric, gas meters, stainless steel appliances installed, paid off solar panels. All highly attractive amenities for the tenants. The property is centrally located and minutes away from Downtown LA, Culver City and close to 10 freeway, giving easy access to all surrounding areas. This is an absolutely beautiful property. Call now for a viewing!
Essential Information
- MLS® #22213147
- Price$3,250,000
- Bedrooms16
- Bathrooms14.00
- Square Footage6,936
- Acres0.15
- Year Built2022
- TypeResidential Income
- StyleContemporary
- StatusActive
Community Information
- Address2636 Virginia Road
- AreaC16 - Mid Los Angeles
- CityLos Angeles
- CountyLos Angeles
- Zip Code90016
Amenities
- Parking Spaces6
- ParkingDriveway, Paved, Uncovered
- # of Garages2
- GaragesDriveway, Paved, Uncovered
- ViewCity Lights
- PoolNone
Interior
- InteriorLaminate, Tile, Wood
- HeatingCentral
- CoolingCentral Air
- # of Stories3
- StoriesMulti/Split
Interior Features
Balcony, Open Floorplan, Recessed Lighting, Tandem, Walk-In Closet(s)
Appliances
Dishwasher, Microwave, Oven, Range, Refrigerator, Dryer
Exterior
- ExteriorStucco
- ConstructionStucco
Additional Information
- Date ListedOctober 28th, 2022
- Days on Market1121
- ZoningLARD1.5
Listing Details
- AgentSusan Roberts
- OfficeCompass
Susan Roberts, Compass.
Based on information from California Regional Multiple Listing Service, Inc. as of November 22nd, 2025 at 5:35am PST. This information is for your personal, non-commercial use and may not be used for any purpose other than to identify prospective properties you may be interested in purchasing. Display of MLS data is usually deemed reliable but is NOT guaranteed accurate by the MLS. Buyers are responsible for verifying the accuracy of all information and should investigate the data themselves or retain appropriate professionals. Information from sources other than the Listing Agent may have been included in the MLS data. Unless otherwise specified in writing, Broker/Agent has not and will not verify any information obtained from other sources. The Broker/Agent providing the information contained herein may or may not have been the Listing and/or Selling Agent.



