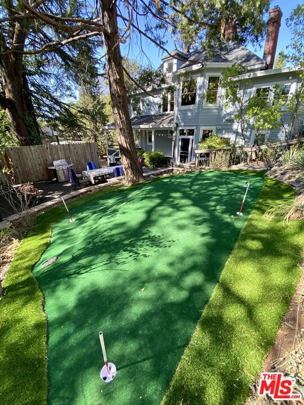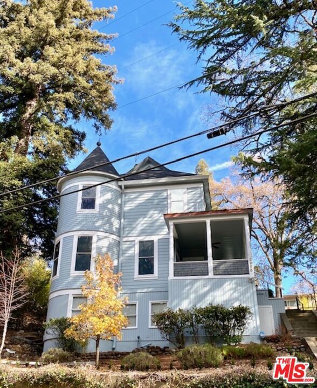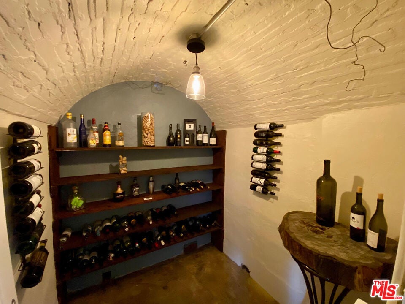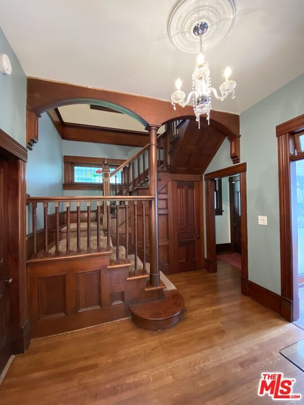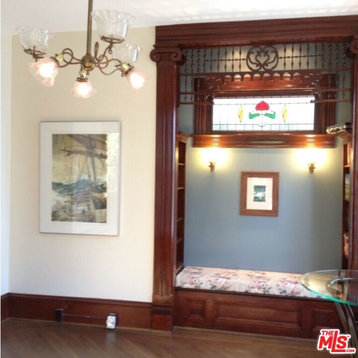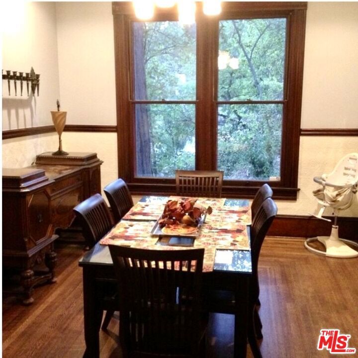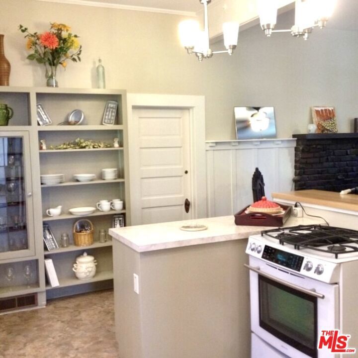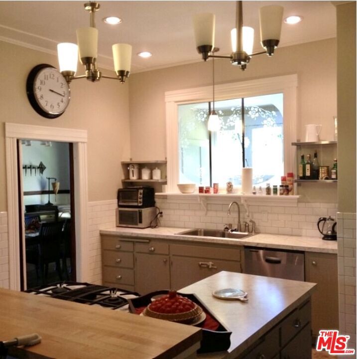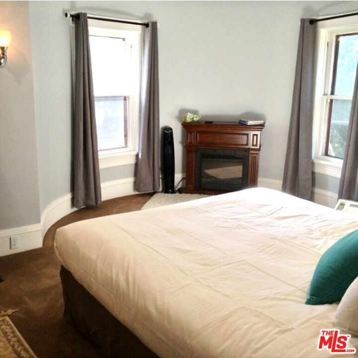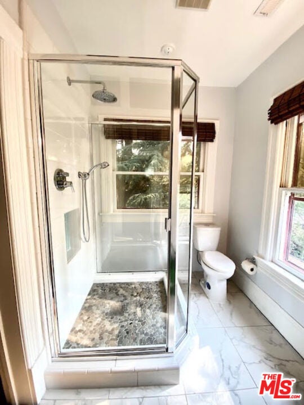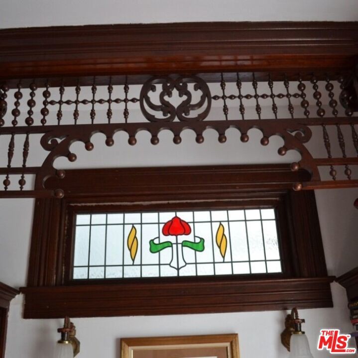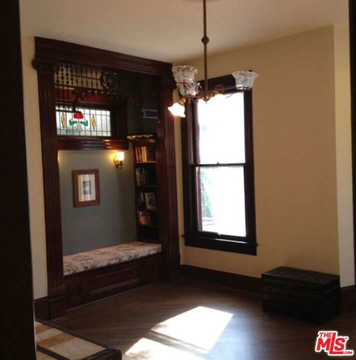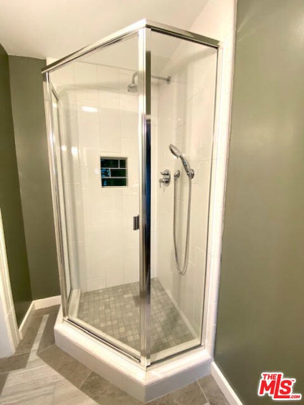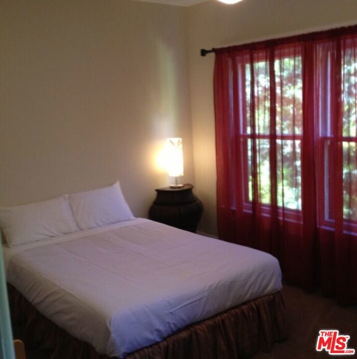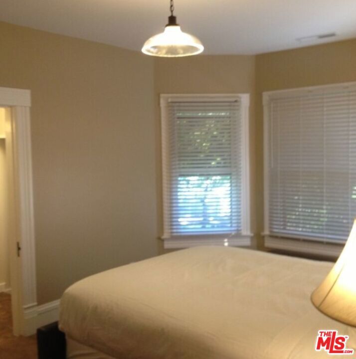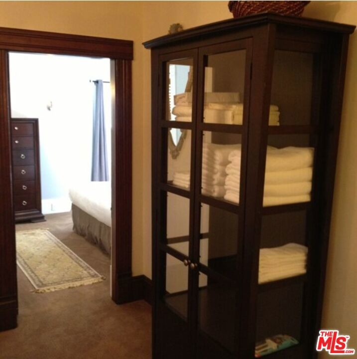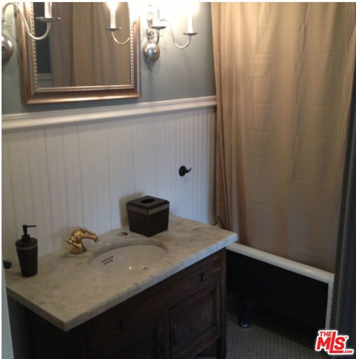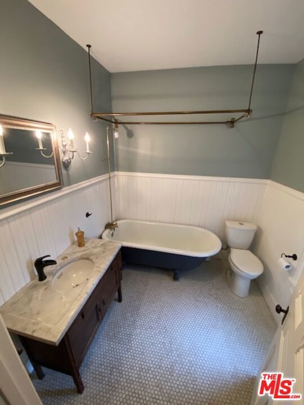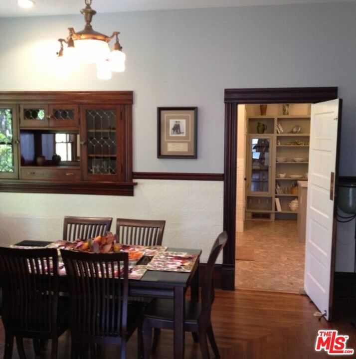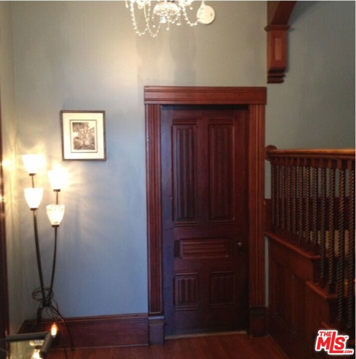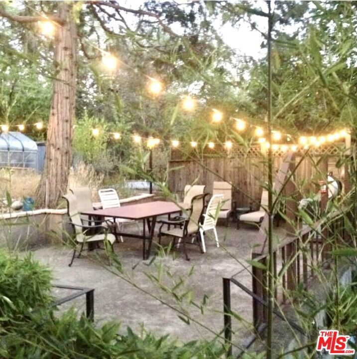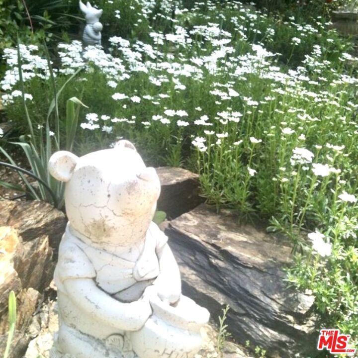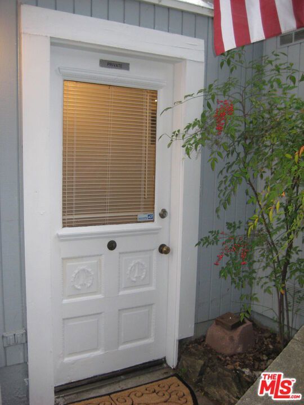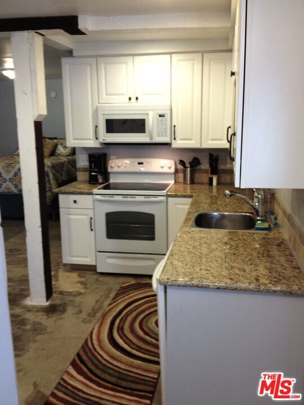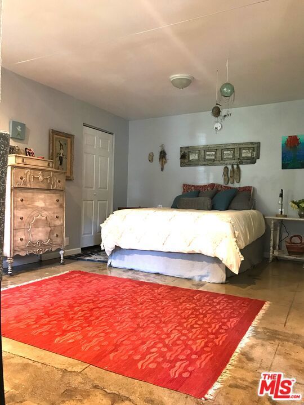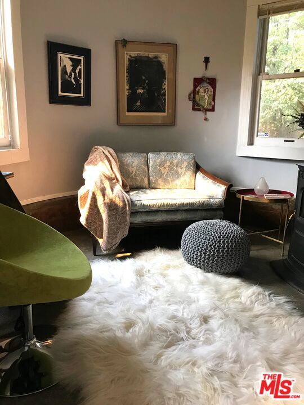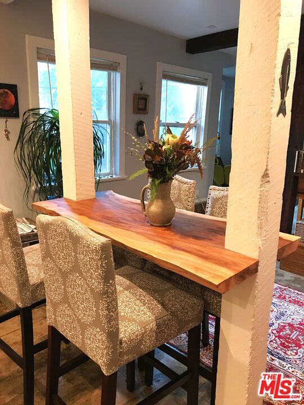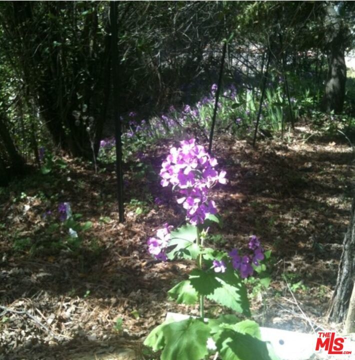- 4 Beds
- 6 Baths
- 3,565 Sqft
- .38 Acres
2985 Clay Street
Move-in ready condition, with ADU. Professional grade appliances, Wood floors, 12' ceilings. City amenities with small town charm. James Blair Mansion Queen Anne, built in 1901, has been lovingly restored w/ high-end finishes. Retaining much charm and many original features inc. grand staircase, graceful moldings, period reminiscent fixtures. Desirable location well-appointed and ready for her next chapter. A must see, with multiple outdoor areas overlooking seasonal blooms, 4-hole golf putting green, wine cellar, butler's pantry, storage galore, calm and coziness can be found throughout, of which only a Victorian can yield. HVAC, Radiant heat flooring, detached garage, ADU, BnB Bed and Breakfast and much more. Great primary or vacation home below the snow line 45 minutes to South Lake Tahoe. The Main house is 3 beds and 5 baths (3 beds w/ ensuite baths, + a common bath). Bonus room used as a 4th bedroom w/ daybed, entryway, foyer, parlor, formal dining + family + breakfast room, chefs pantry, pro JennAir down-draft range. + Separate entrance 2nd unit 1 bed 1 bath. Multigenerational living, Duplex, Guest unit or BnB. Comcast highspeed. 1031 Exchange. 48/hr Notice Motivated seller, retiring out of state.
Essential Information
- MLS® #22217439
- Price$1,100,000
- Bedrooms4
- Bathrooms6.00
- Full Baths5
- Half Baths1
- Square Footage3,565
- Acres0.38
- Year Built1901
- TypeResidential
- Sub-TypeSingle Family Residence
- StyleVictorian
- StatusActive
Community Information
- Address2985 Clay Street
- CityPlacerville
- CountyEl Dorado
- Zip Code95667
Amenities
- Parking Spaces8
- ParkingDoor-Multi, Driveway, Garage
- # of Garages2
- GaragesDoor-Multi, Driveway, Garage
- ViewTrees/Woods
- PoolNone
Interior
- InteriorCarpet, Wood
- CoolingCentral Air, Gas
- FireplaceYes
- # of Stories3
- StoriesThree Or More
Interior Features
Beamed Ceilings, Ceiling Fan(s), High Ceilings, Paneling/Wainscoting, Recessed Lighting, Storage, Attic, Pull Down Attic Stairs
Appliances
Dishwasher, Disposal, Range, Self Cleaning Oven, Vented Exhaust Fan
Heating
Central, Forced Air, Fireplace(s), Propane, Radiant, Pellet Stove
Fireplaces
Decorative, Guest Accommodations, Living Room, Pellet Stove, Blower Fan
Exterior
- ExteriorFrame, Wood Siding
- ConstructionFrame, Wood Siding
- FoundationRaised, Slab
Windows
Double Pane Windows, Screens, Stained Glass, Skylight(s), Tinted Windows
School Information
- DistrictPlacerville Union
Additional Information
- Date ListedNovember 9th, 2022
- Days on Market1184
- ZoningR2
Listing Details
- AgentL.j Mismas
- OfficeWestside Pacific Estates Inc.
L.j Mismas, Westside Pacific Estates Inc..
Based on information from California Regional Multiple Listing Service, Inc. as of February 5th, 2026 at 12:31am PST. This information is for your personal, non-commercial use and may not be used for any purpose other than to identify prospective properties you may be interested in purchasing. Display of MLS data is usually deemed reliable but is NOT guaranteed accurate by the MLS. Buyers are responsible for verifying the accuracy of all information and should investigate the data themselves or retain appropriate professionals. Information from sources other than the Listing Agent may have been included in the MLS data. Unless otherwise specified in writing, Broker/Agent has not and will not verify any information obtained from other sources. The Broker/Agent providing the information contained herein may or may not have been the Listing and/or Selling Agent.



