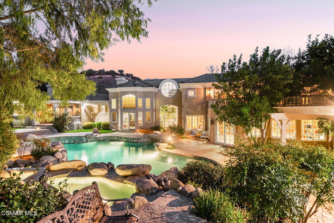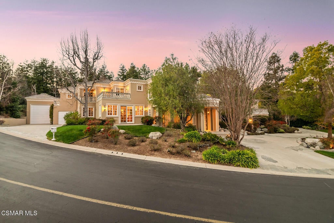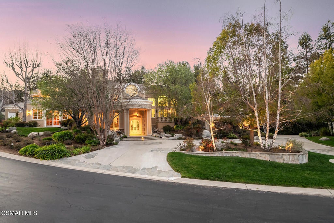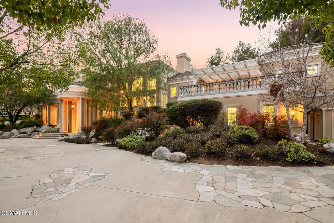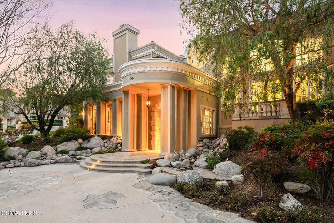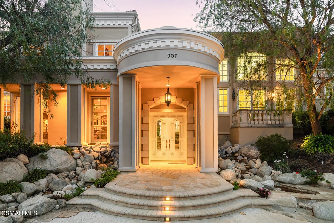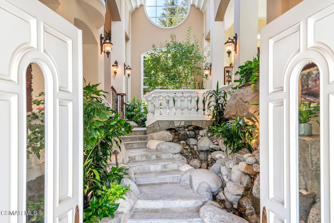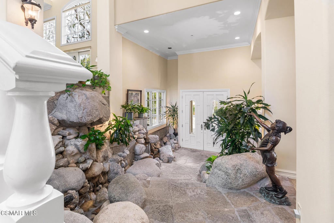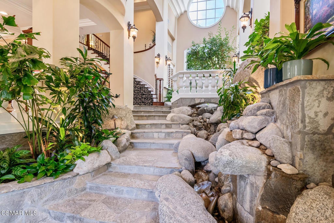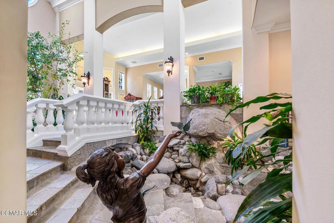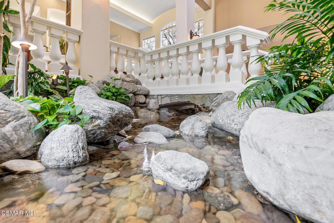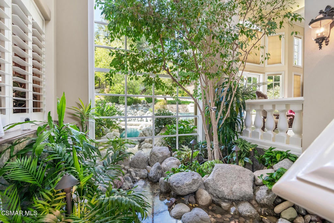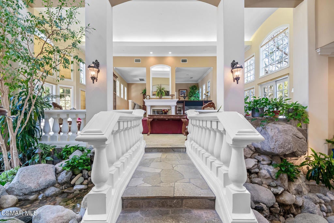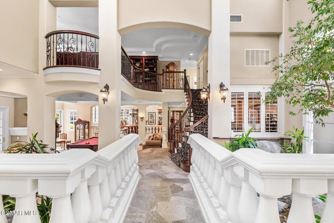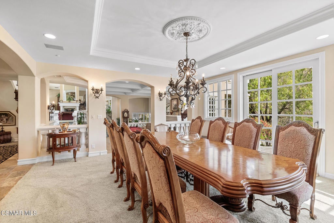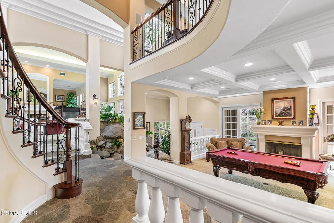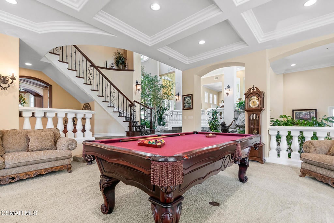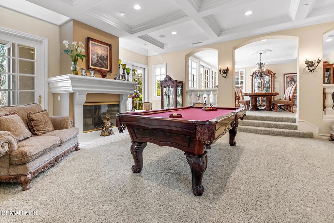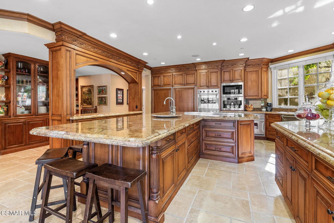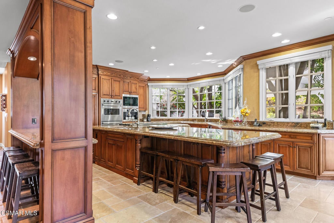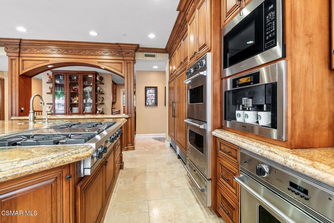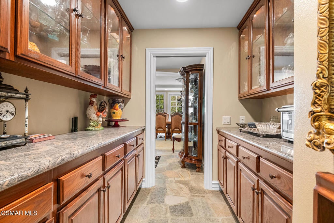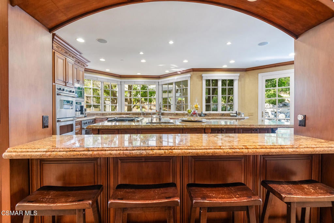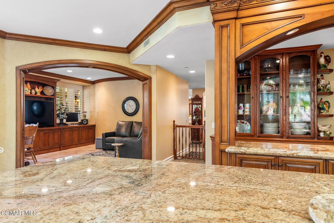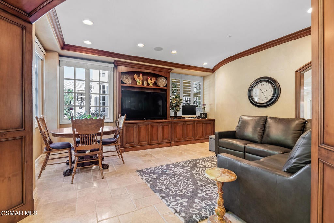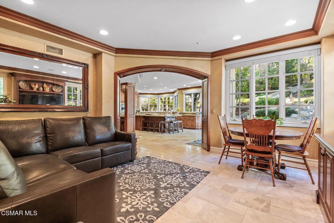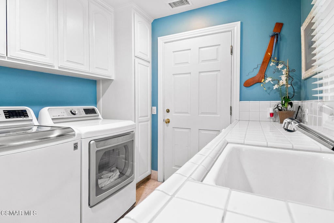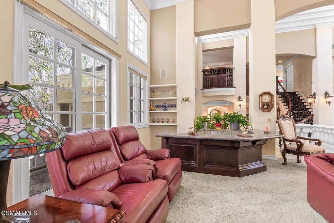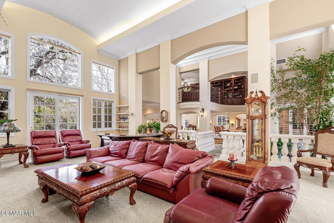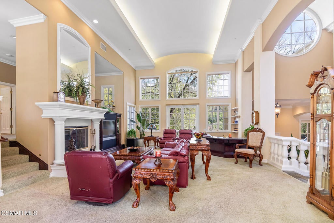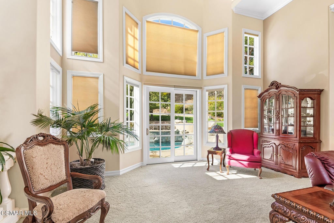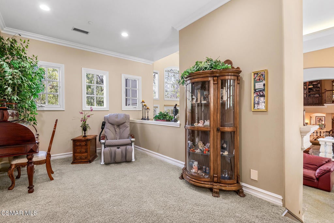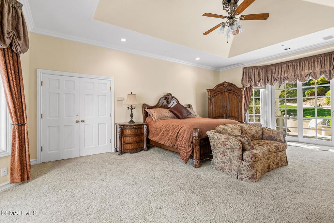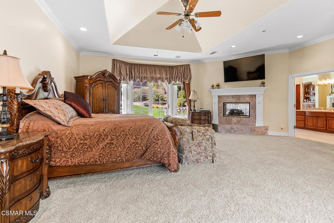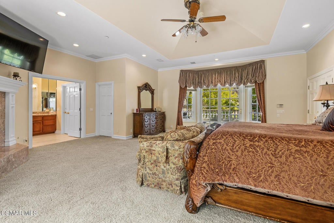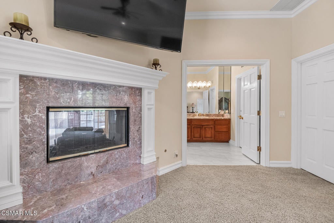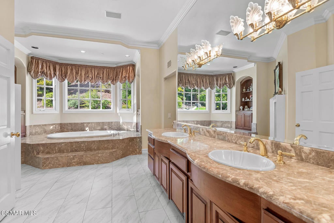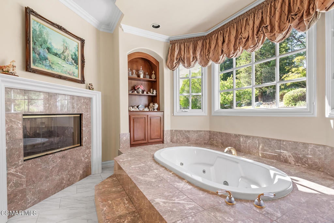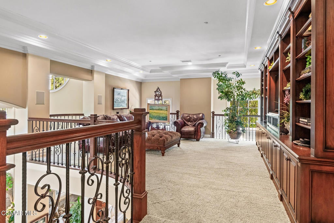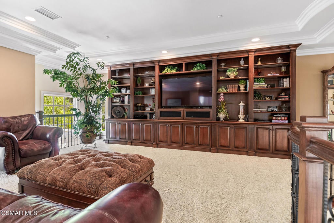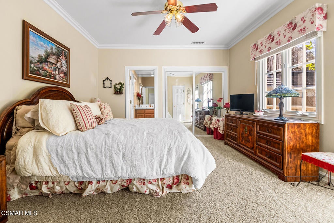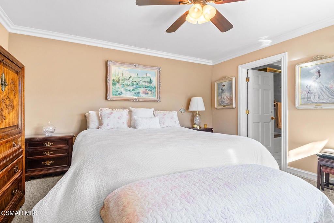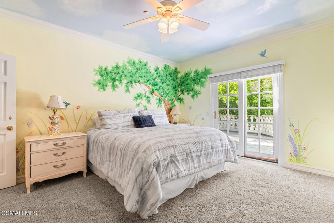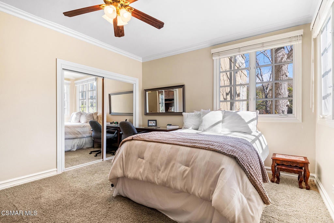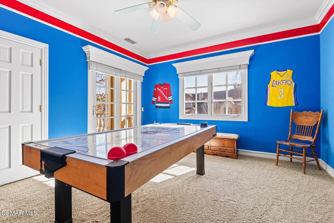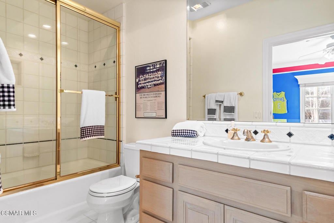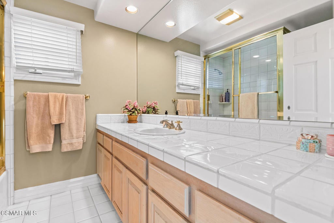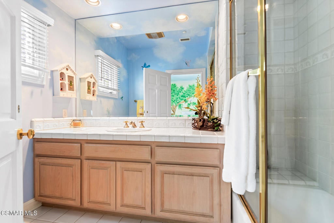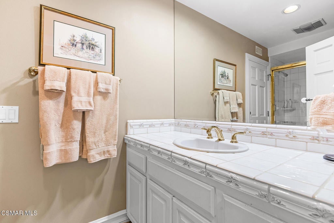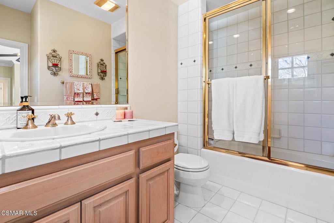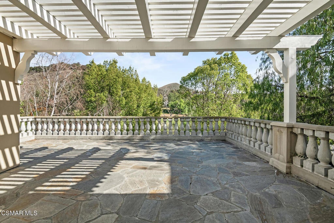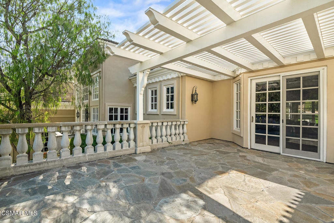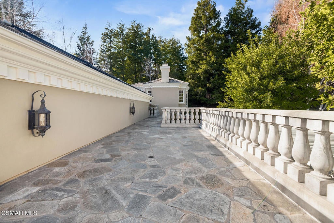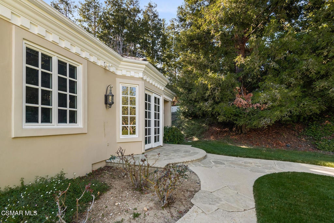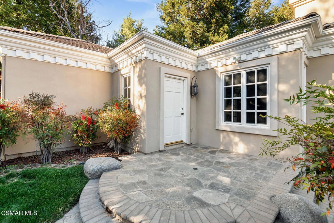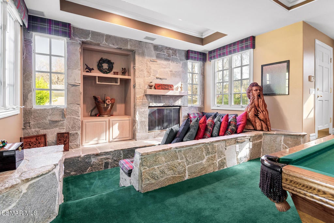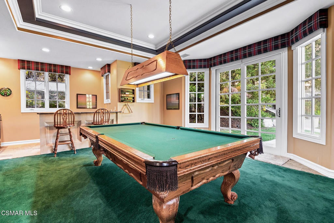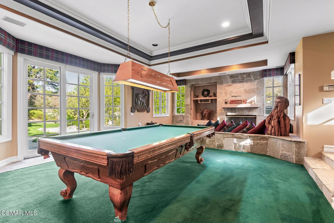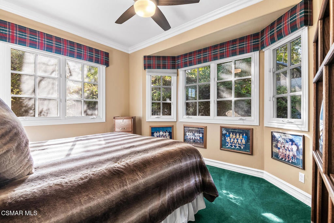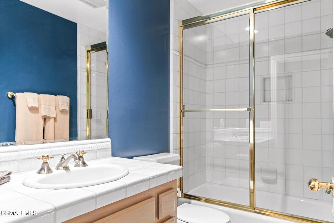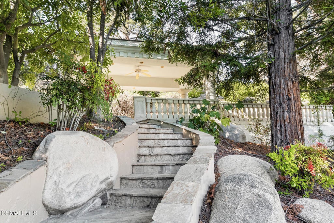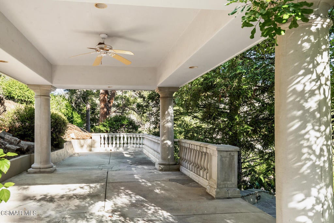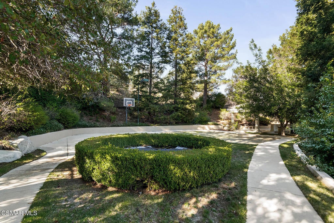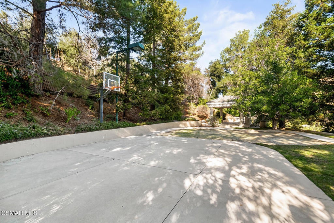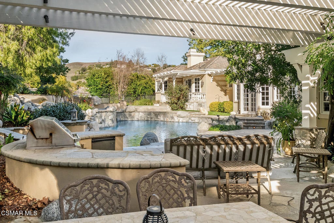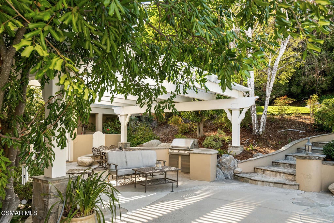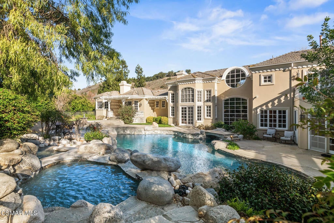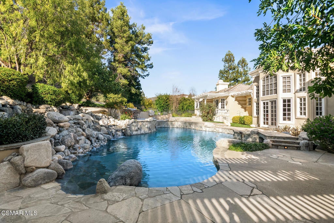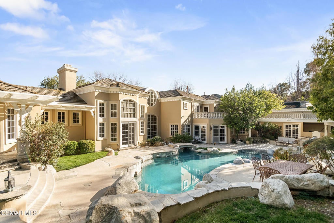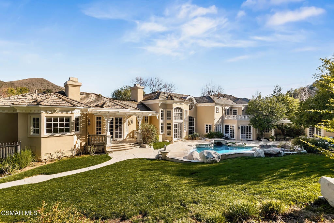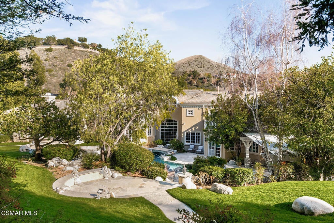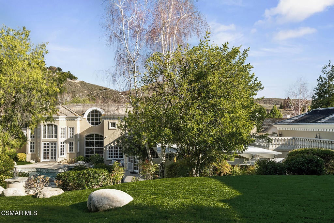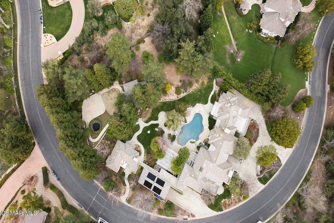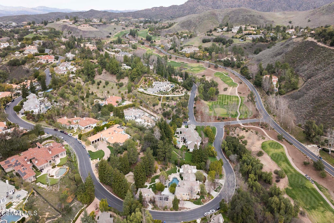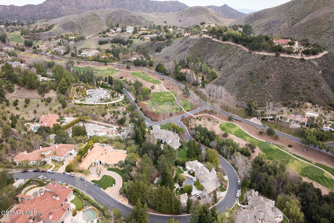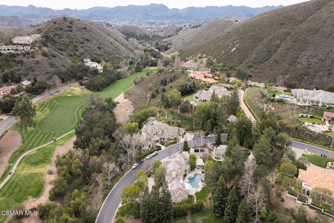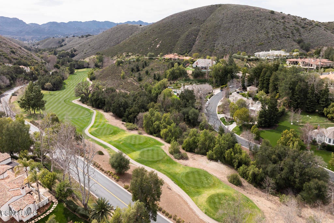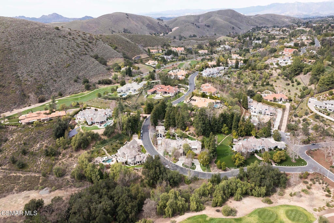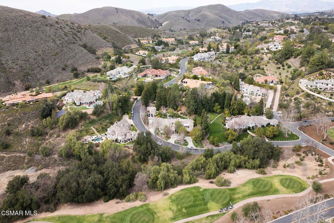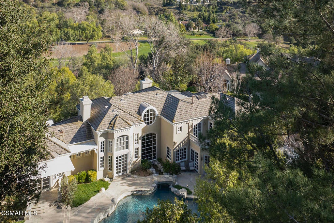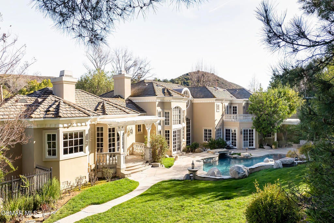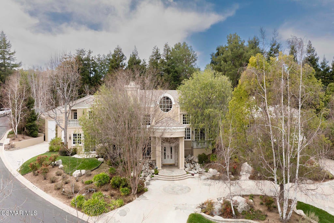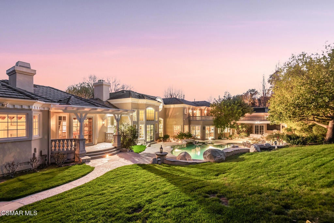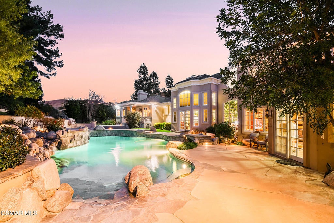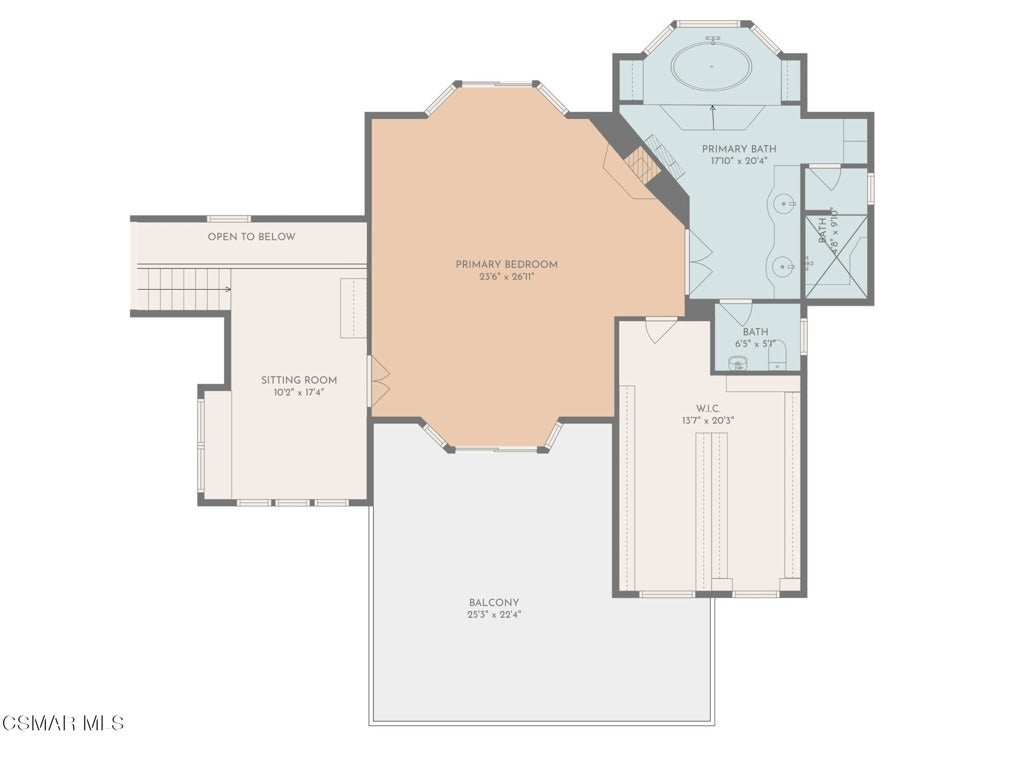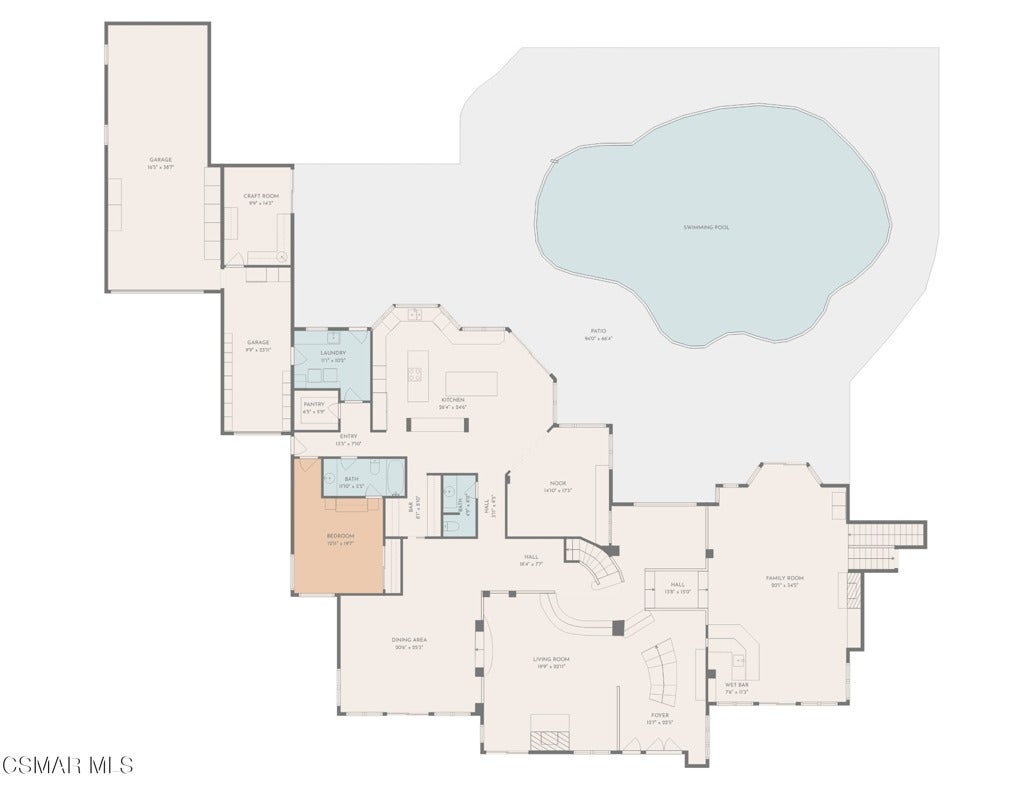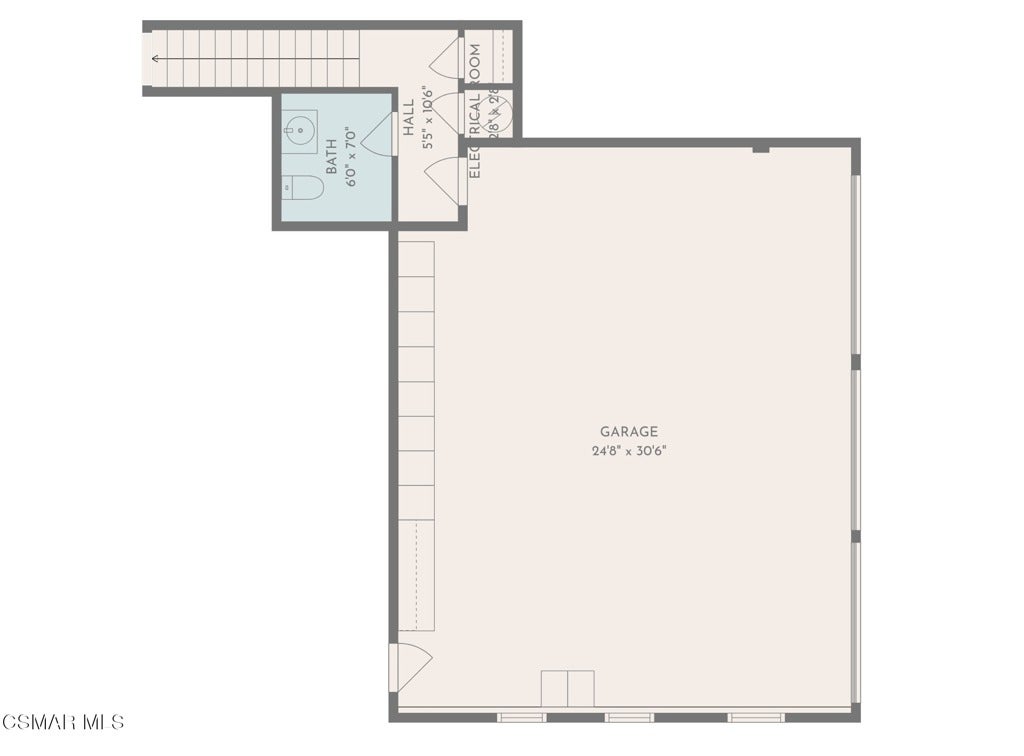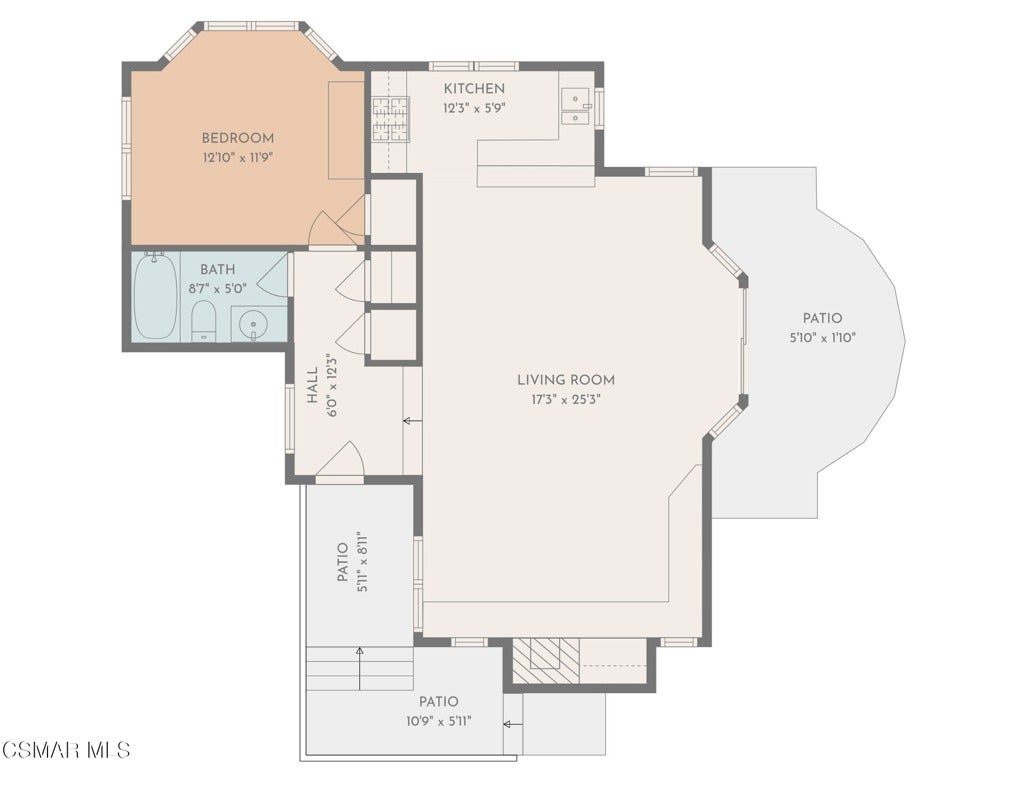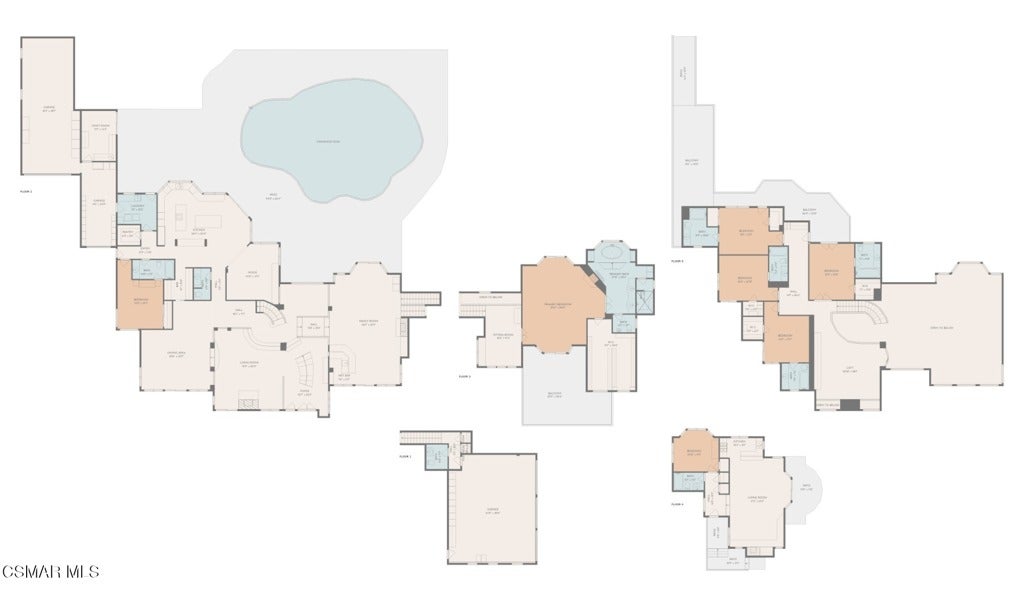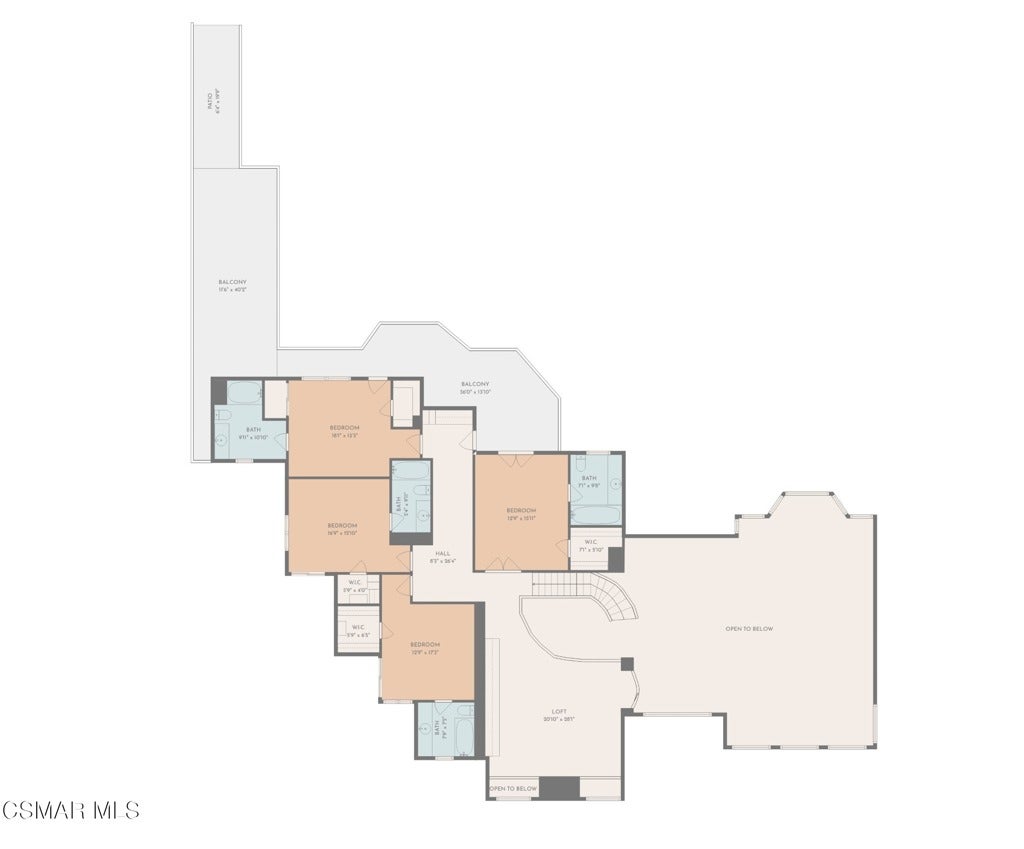- 7 Beds
- 8 Baths
- 8,087 Sqft
- 1.2 Acres
907 Vista Ridge Lane
Nestled within the guard-gated North Ranch Country Club Estates, this exquisite property offers luxury and elegance. As you enter through the front entrance, you'll be welcomed by a serene indoor stream that sets the tone for the home's tranquil ambiance. The expansive living room, complete with a cozy fireplace, flows seamlessly into the family room and formal dining area, providing the perfect space for entertaining. The spacious kitchen boasts a center island, ideal for culinary adventures and gatherings alike. The primary suite features a bathroom and a generous walk-in closet, offering a private retreat. Additional highlights include a large loft space that can be tailored to suit your lifestyle needs. An exceptional guest house complements the main residence, featuring one bedroom, one bathroom, a charming living area with a fireplace, and a kitchen. The stunning backyard is an entertainer's dream, showcasing a custom pool, spa, and lush landscaping. You'll find a covered sitting area and a sport court, perfect for recreation and relaxation. With a six-car garage and enclosed RV parking, this property truly has it all. Experience refined living in a fantastic setting.
Essential Information
- MLS® #225001573
- Price$5,895,000
- Bedrooms7
- Bathrooms8.00
- Full Baths7
- Half Baths1
- Square Footage8,087
- Acres1.20
- Year Built1993
- TypeResidential
- Sub-TypeSingle Family Residence
- StatusActive
Community Information
- Address907 Vista Ridge Lane
- AreaWV - Westlake Village
- CityWestlake Village
- CountyVentura
- Zip Code91362
Subdivision
Country Club Estates NR-785 - 785
Amenities
- Parking Spaces6
- # of Garages6
- ViewGolf Course, Hills
- Has PoolYes
- PoolIn Ground, Private
Parking
Circular Driveway, Oversized, RV Access/Parking
Garages
Circular Driveway, Oversized, RV Access/Parking
Interior
- InteriorCarpet
- HeatingCentral
- CoolingCentral Air
- FireplaceYes
- # of Stories2
- StoriesTwo, Three Or More
Interior Features
High Ceilings, Walk-In Closet(s), Primary Suite
Appliances
Dishwasher, Microwave, Refrigerator, Disposal, Range
Fireplaces
Family Room, Living Room, Bath, Guest Accommodations, Primary Bedroom
Exterior
- Lot DescriptionLandscaped
- RoofTile
Additional Information
- Date ListedApril 1st, 2025
- Days on Market275
- ZoningRPD1.5
- HOA Fees2950
- HOA Fees Freq.Quarterly
Listing Details
- AgentKling Team
- OfficeSotheby's International Realty
Kling Team, Sotheby's International Realty.
Based on information from California Regional Multiple Listing Service, Inc. as of January 1st, 2026 at 12:25pm PST. This information is for your personal, non-commercial use and may not be used for any purpose other than to identify prospective properties you may be interested in purchasing. Display of MLS data is usually deemed reliable but is NOT guaranteed accurate by the MLS. Buyers are responsible for verifying the accuracy of all information and should investigate the data themselves or retain appropriate professionals. Information from sources other than the Listing Agent may have been included in the MLS data. Unless otherwise specified in writing, Broker/Agent has not and will not verify any information obtained from other sources. The Broker/Agent providing the information contained herein may or may not have been the Listing and/or Selling Agent.



