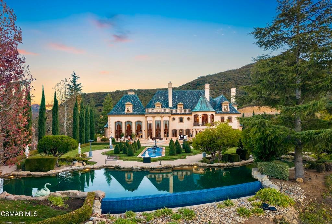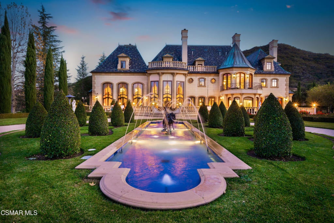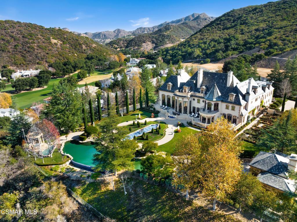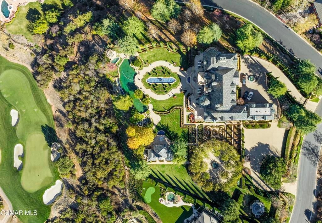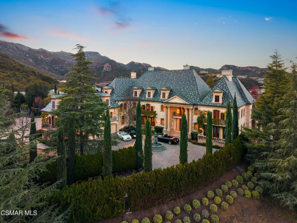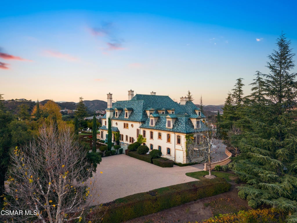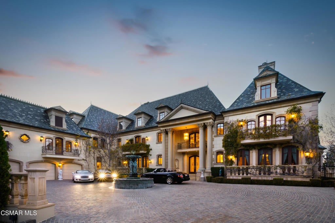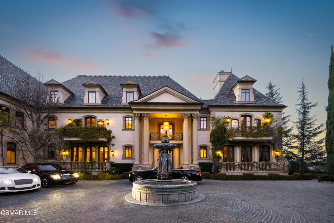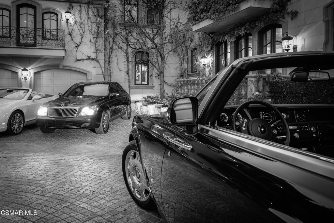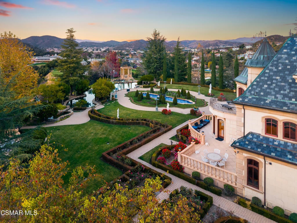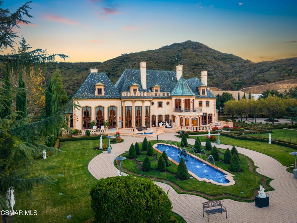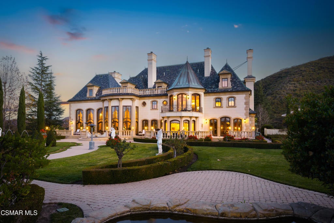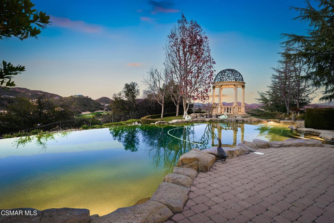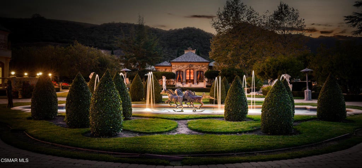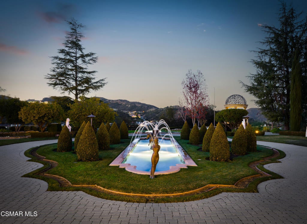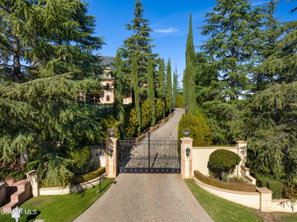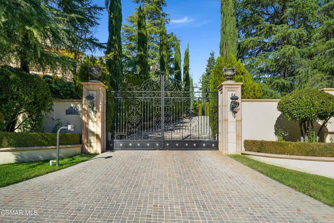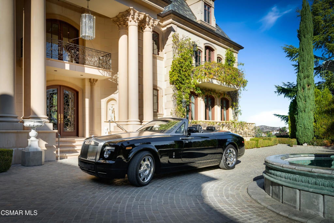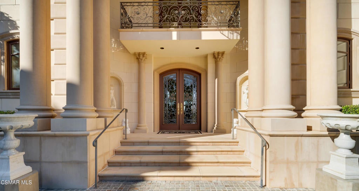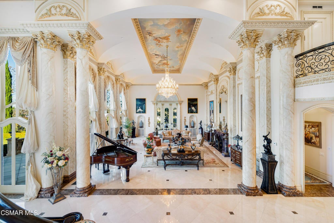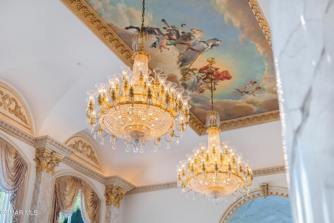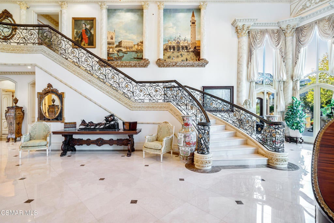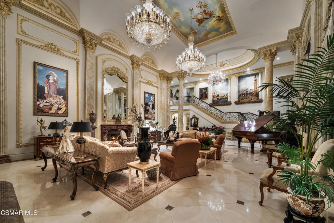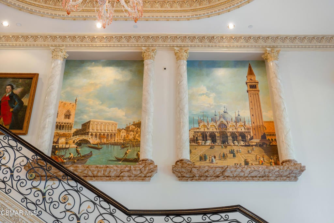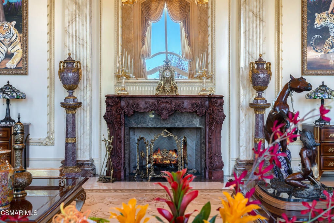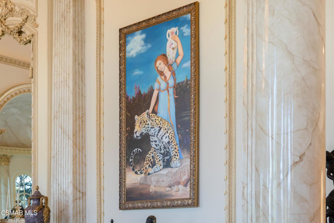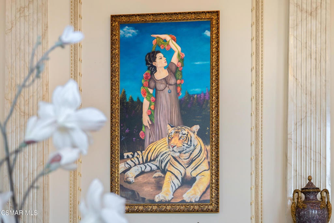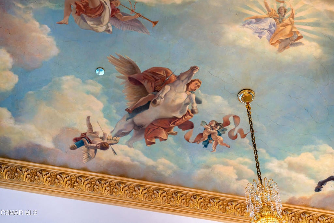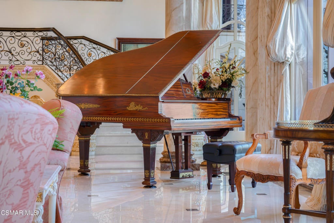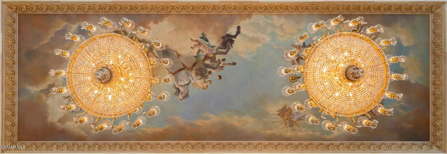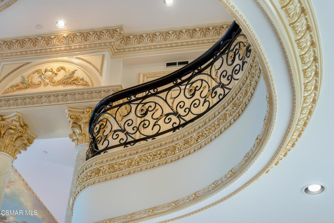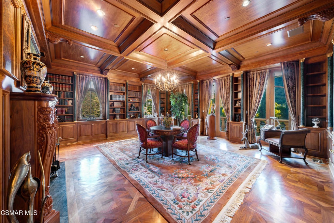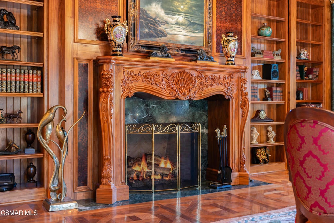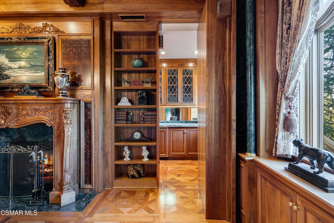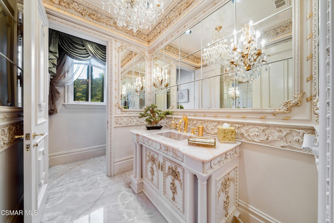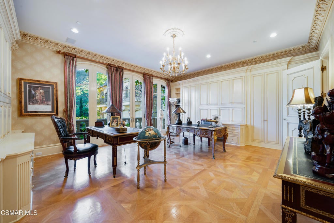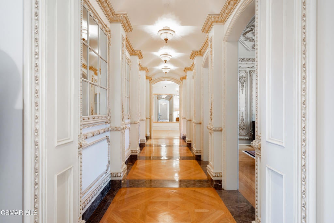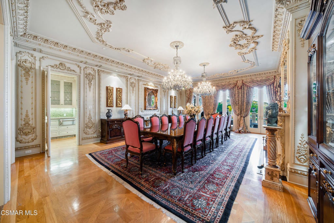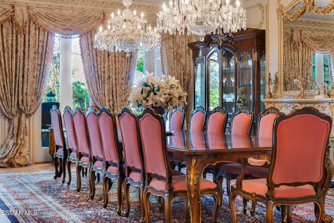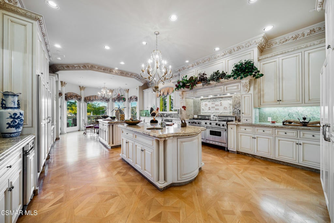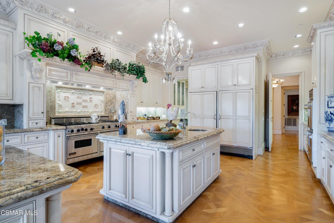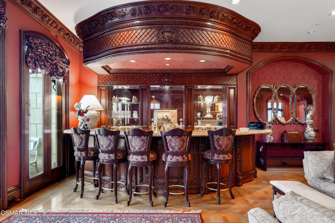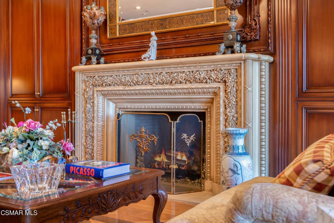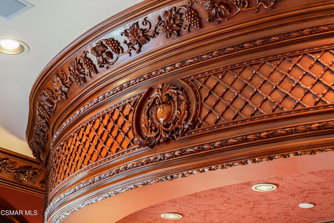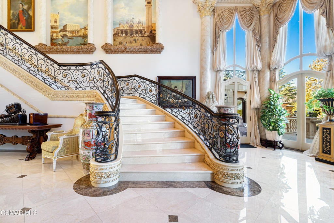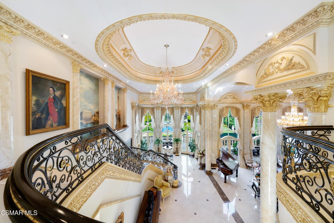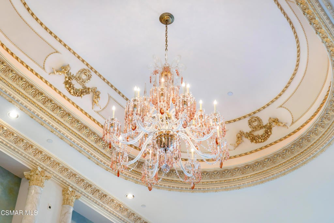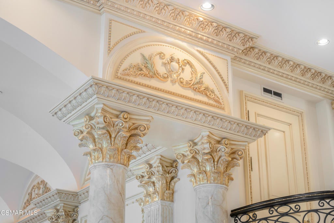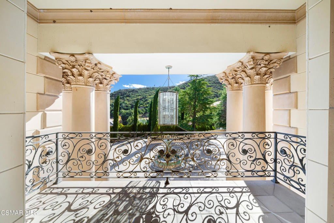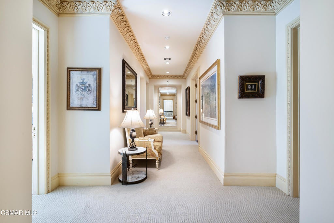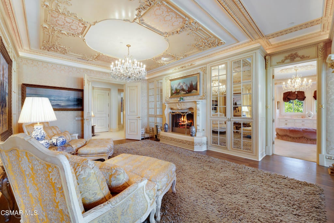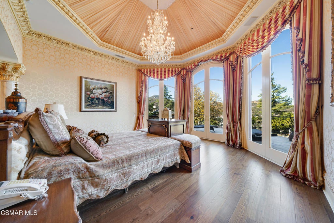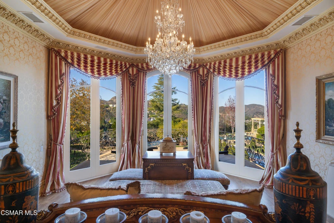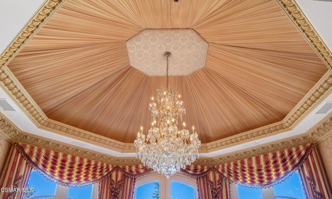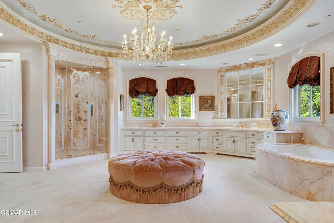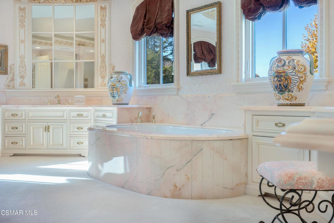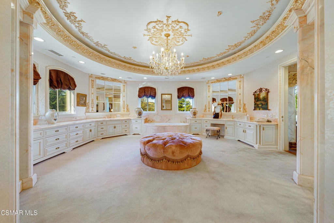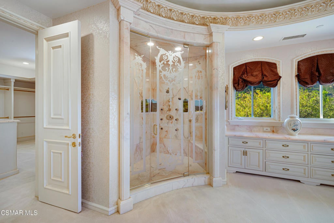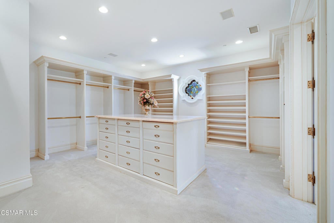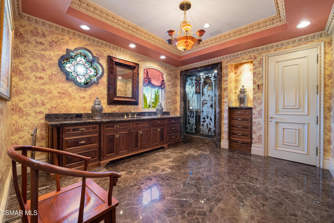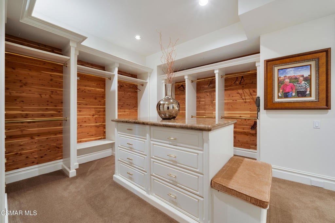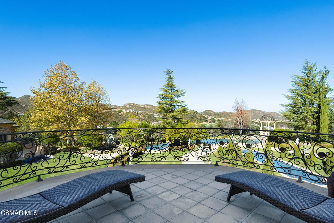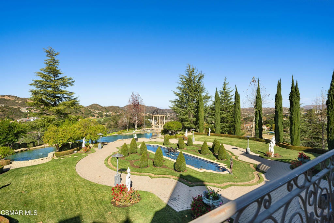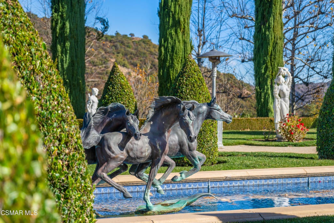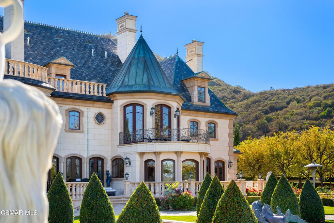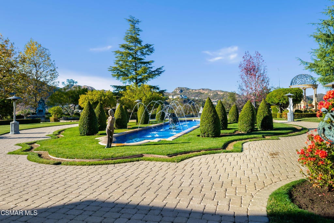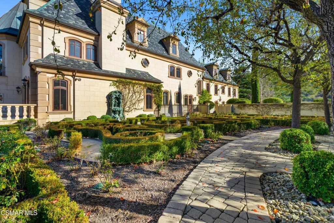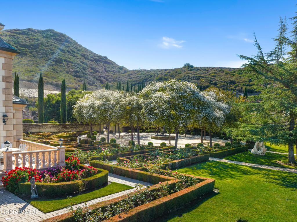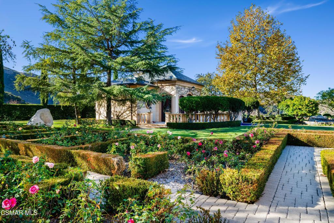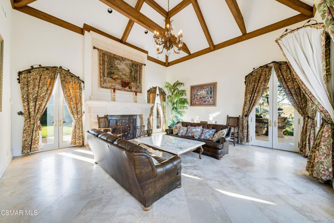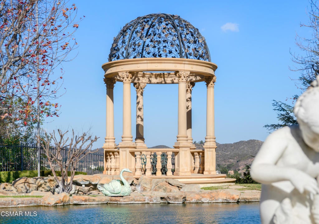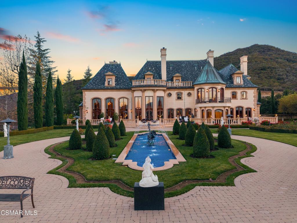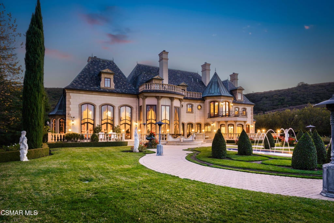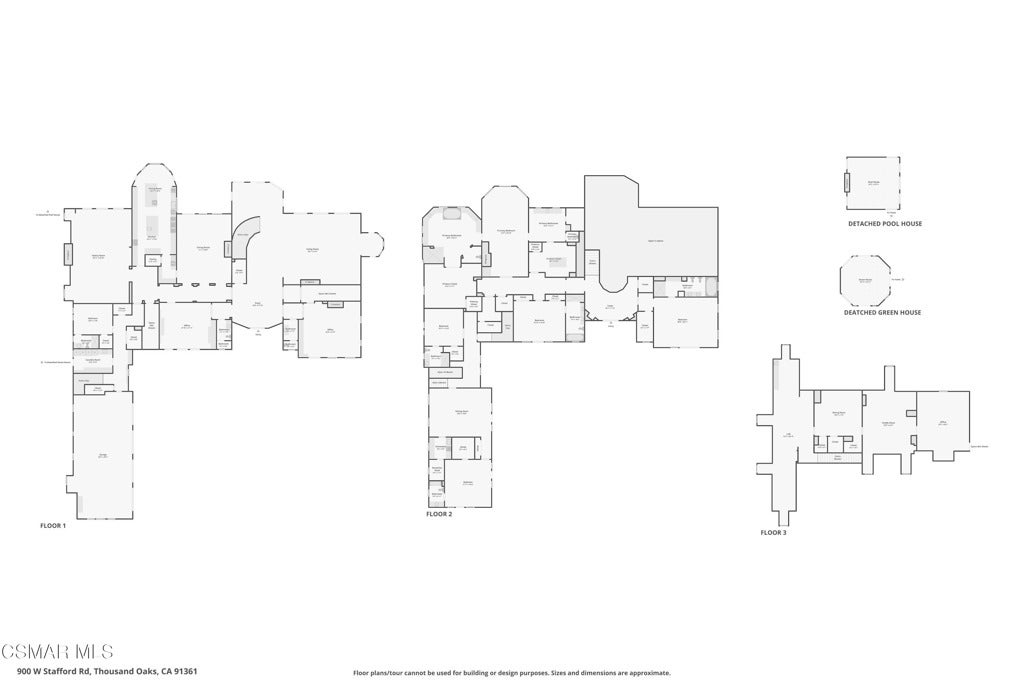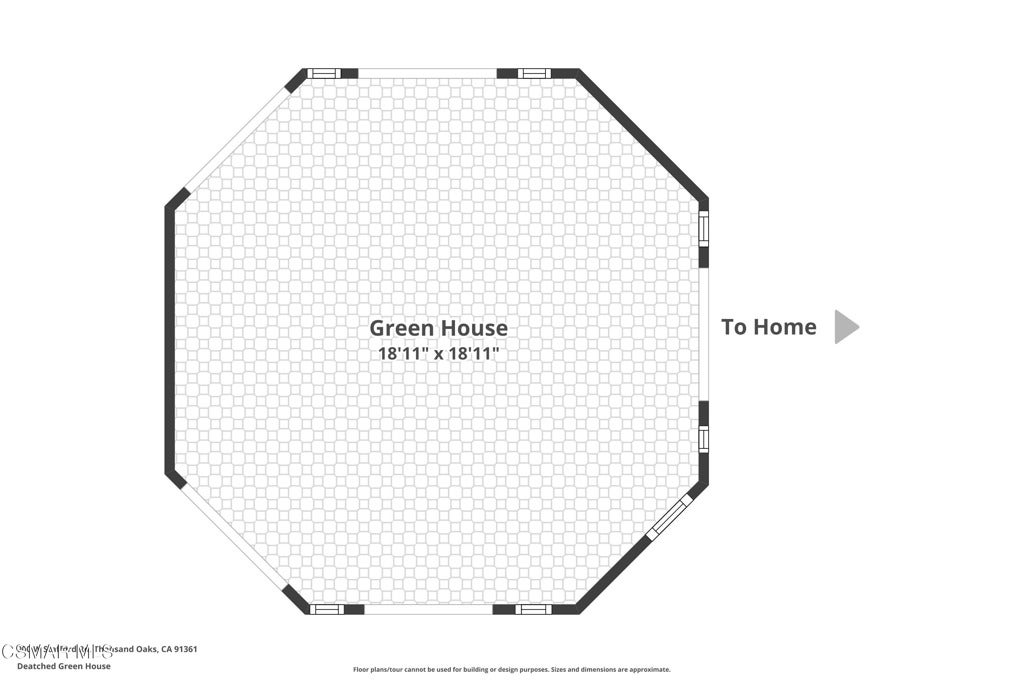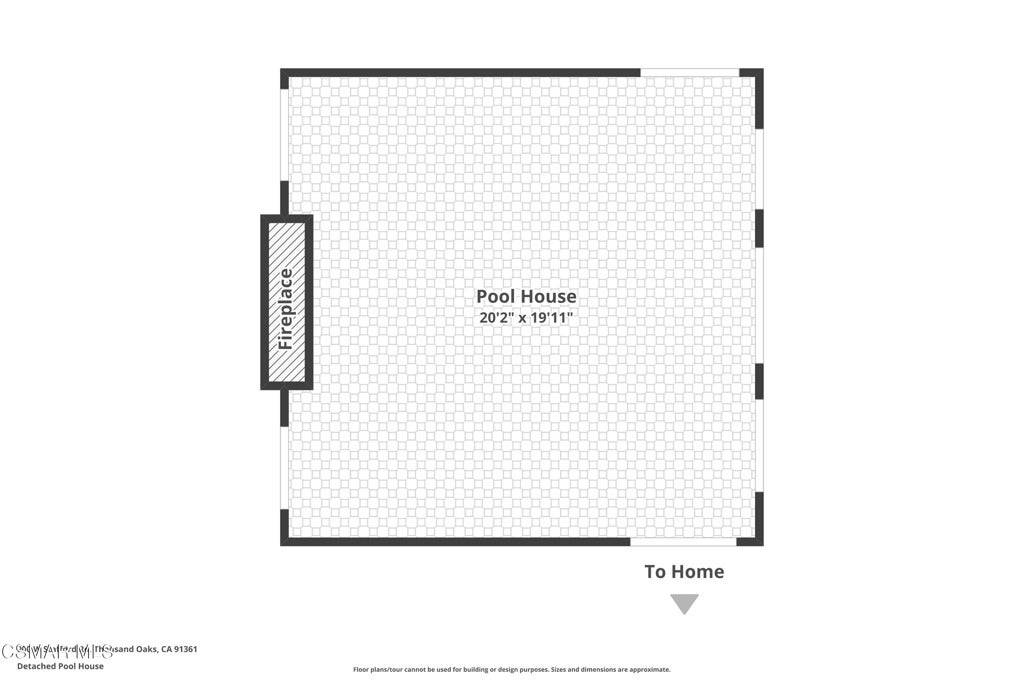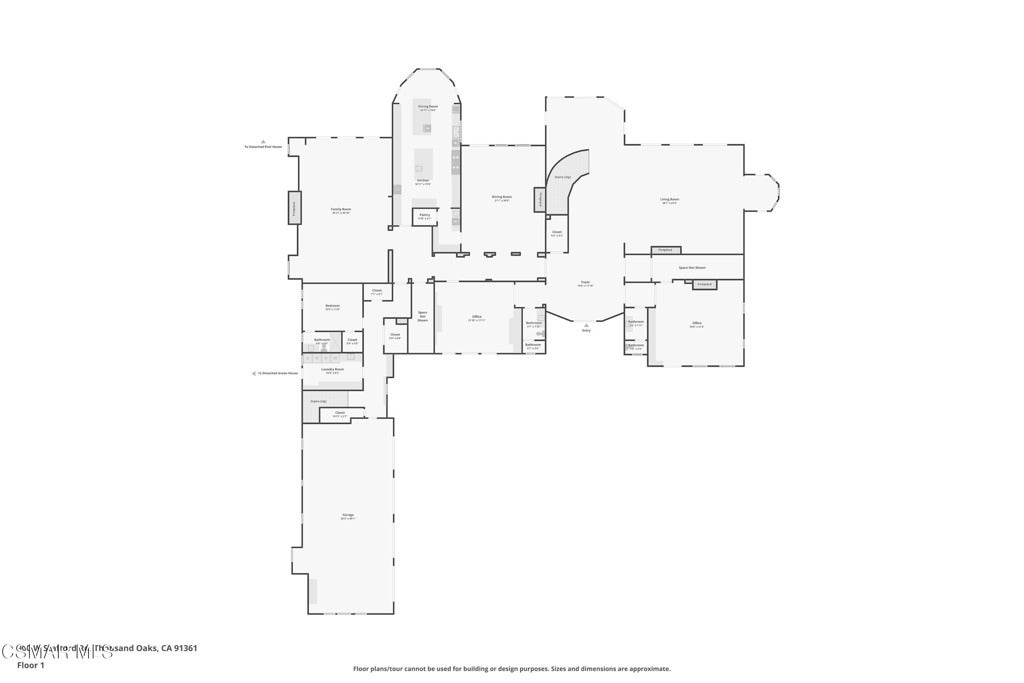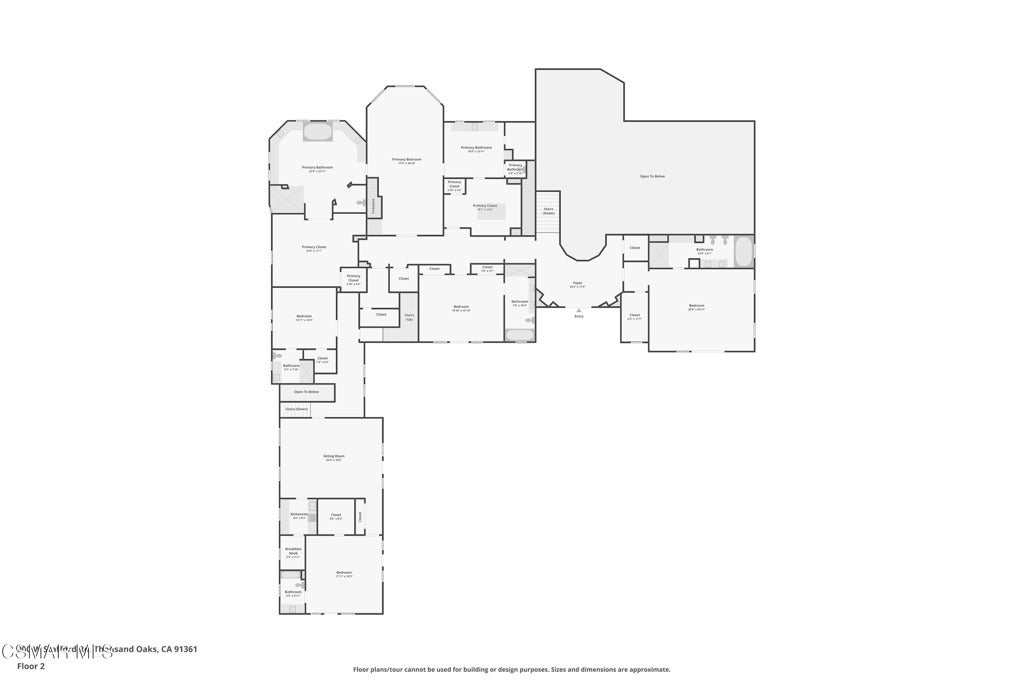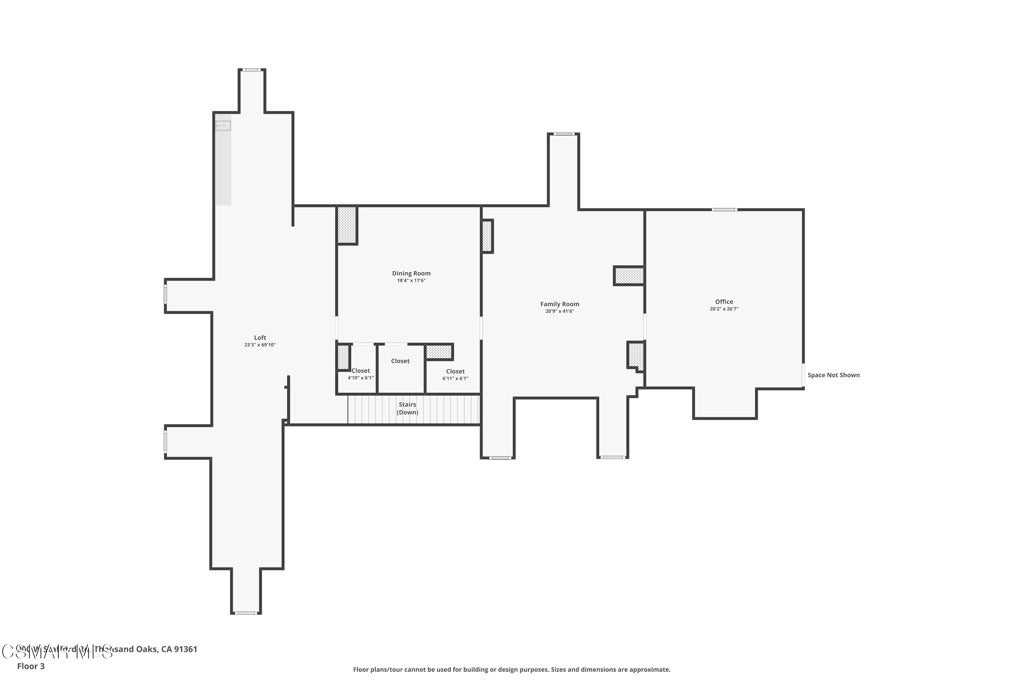- 6 Beds
- 11 Baths
- 14,113 Sqft
- 2.95 Acres
900 Stafford Road
As featured in Robb Report & Los Angeles Times, Chateau Plaisance, a CASTLE nestled within the prestigious 24/7 guard gated Sherwood Country Club, spans nearly 3 private acres across 5 lots, offering breathtaking views of the spectacular Santa Monica Mountains and the renowned Jack Nicklaus Signature Golf Course. Perfected in every detail, this approx. 14,113-square-foot French-inspired masterpiece showcases unparalleled artisanship and timeless elegance.The Castle's park-like grounds are a true masterpiece, featuring formal box-hedged gardens filled with thousands of roses, lush lawns adorned with life-sized statuary, and cobblestone pathways leading to a striking 52-foot reflection pond where bronze horses appear to gallop through cascading water. A serene large infinity pool and spa with a waterfall, a koi pond, and an ornate iron gazebo overlooking the valley complete this enchanting outdoor retreat.A grand entrance welcomes you into the rotunda, where a dazzling Baccarat chandelier, hand-painted murals, and a sweeping marble staircase with a gold-leafed iron banister set the tone for the opulence within. The 22-foot-high Grand Salon & Ballroom boasts two Spanish brass and crystal chandeliers, a carved fireplace, and towering windows that frame the gardens. An elevated alcove provides the perfect stage for entertainment.The richly paneled library, complete with parquet flooring, a fireplace, and a hidden bar, offers a cozy escape, while the formal dining room, seating 20, is illuminated by two custom Waterford chandeliers. The gourmet kitchen, adorned with antiqued cabinetry, parquet flooring, four subzero refrigerators, and two oversized islands, opens to a warm and inviting family room featuring a grand fireplace, elegant window seating, and a granite-topped bar.The second floor offers a luxurious primary suite with a sitting area, fireplace, a sleek wet bar, and two lavish spa-inspired baths with oversized closets. Additional guest suites, a Carriage House apartment, and a hidden third-floor bonus space provide ample accommodations. The completed third floor features four separate rooms, providing endless possibilities for a home theater, gym, art studio, or private retreat.This Castle also includes a Pool House--a Mini Chateau with a great room, grand fireplace, kitchen, and two bathrooms, perfect for poolside entertaining. Two gated entrances lead to an elegant courtyard with an imported French fountain, while a separate guest parking area and the Grand Plaza can accommodate up to 150 guests.Gated guest parking is conveniently located near the charming greenhouse and the elegant archway leading to the Grand Plaza, designed to accommodate approximately 150 guests with ease. Chateau Plaisance Castle stands as a pinnacle of luxury, privacy, and grandeur--an estate unlike any other to ever grace the market.
Essential Information
- MLS® #225001644
- Price$34,900,000
- Bedrooms6
- Bathrooms11.00
- Full Baths9
- Half Baths2
- Square Footage14,113
- Acres2.95
- Year Built2001
- TypeResidential
- Sub-TypeSingle Family Residence
- StyleCustom, French/Provincial
- StatusActive
Community Information
- Address900 Stafford Road
- AreaWV - Westlake Village
- CityThousand Oaks
- CountyVentura
- Zip Code91361
Amenities
- Parking Spaces20
- # of Garages4
- Has PoolYes
- PoolHeated, In Ground, Private
Amenities
Security, Clubhouse, Golf Course, Lake or Pond, Meeting Room, Picnic Area, Sauna, Sport Court, Tennis Court(s)
Parking
Driveway, Garage, Guest, Direct Access, Gated, One Space, Oversized, Paved
Garages
Driveway, Garage, Guest, Direct Access, Gated, One Space, Oversized, Paved
View
Hills, Mountain(s), Golf Course
Interior
- InteriorCarpet
- FireplaceYes
- # of Stories3
- StoriesThree Or More
Interior Features
Breakfast Area, Balcony, Coffered Ceiling(s), Crown Molding, Elevator, High Ceilings, Pantry, Storage, Two Story Ceilings, Wet Bar
Fireplaces
Dining Room, Guest Accommodations, Living Room, Family Room, Gas, Library, Primary Bedroom
Exterior
- Lot DescriptionClose to Clubhouse, Landscaped
Exterior Features
Barbecue, Koi Pond, Rain Gutters
Additional Information
- Date ListedApril 3rd, 2025
- Days on Market210
- ZoningR-P-D-1U/
- HOA Fees1560
- HOA Fees Freq.Monthly
Listing Details
- AgentSher Toor
- OfficeCompass
Price Change History for 900 Stafford Road, Thousand Oaks, (MLS® #225001644)
| Date | Details | Change |
|---|---|---|
| Price Increased from $29,500,000 to $34,900,000 |
Sher Toor, Compass.
Based on information from California Regional Multiple Listing Service, Inc. as of November 9th, 2025 at 1:26pm PST. This information is for your personal, non-commercial use and may not be used for any purpose other than to identify prospective properties you may be interested in purchasing. Display of MLS data is usually deemed reliable but is NOT guaranteed accurate by the MLS. Buyers are responsible for verifying the accuracy of all information and should investigate the data themselves or retain appropriate professionals. Information from sources other than the Listing Agent may have been included in the MLS data. Unless otherwise specified in writing, Broker/Agent has not and will not verify any information obtained from other sources. The Broker/Agent providing the information contained herein may or may not have been the Listing and/or Selling Agent.



