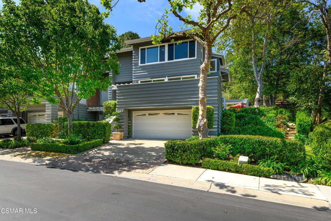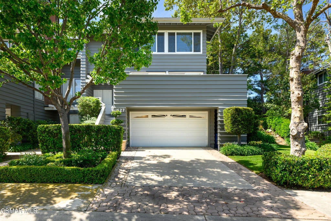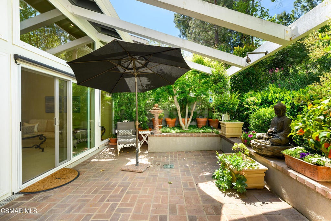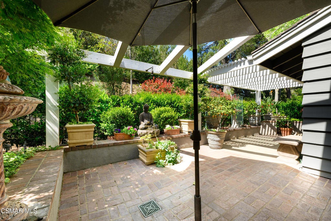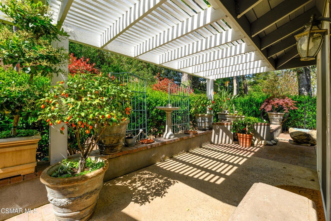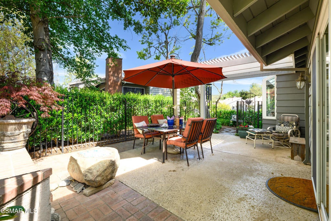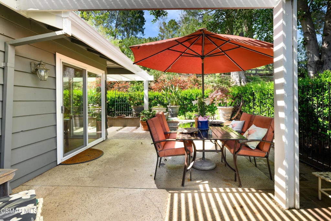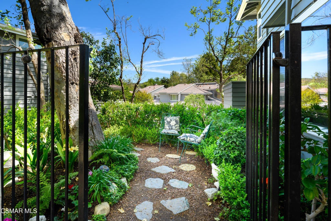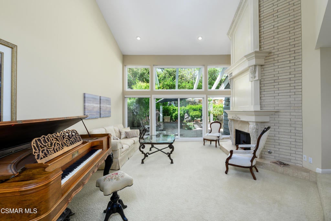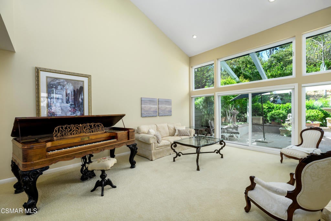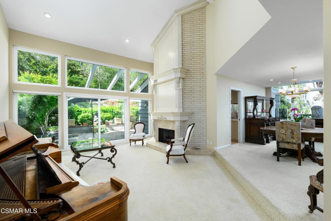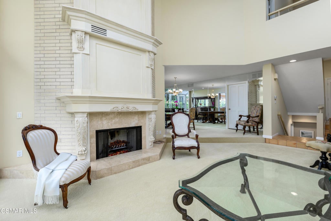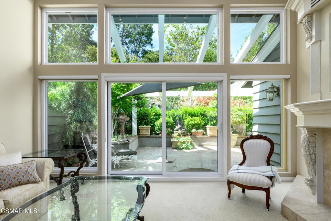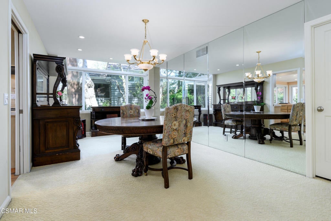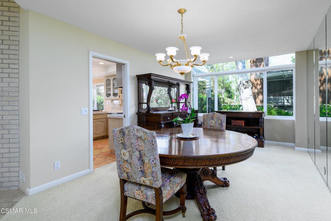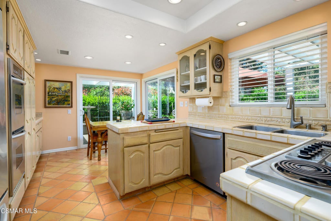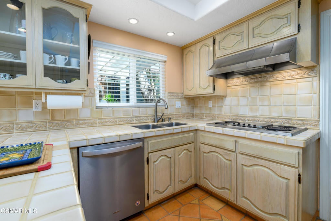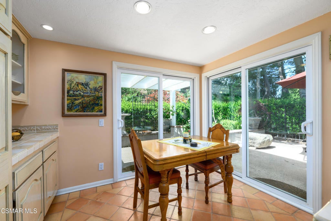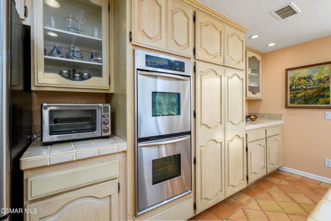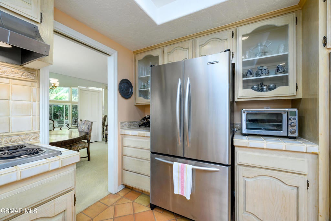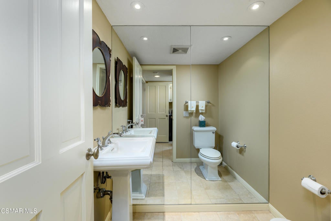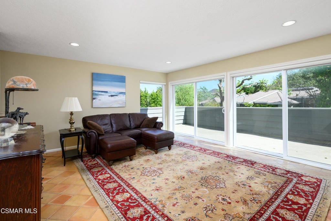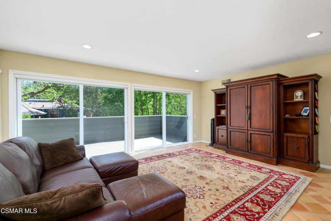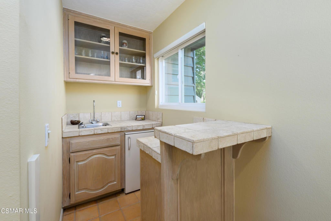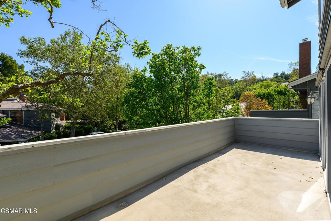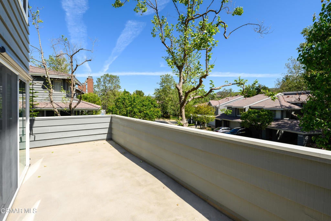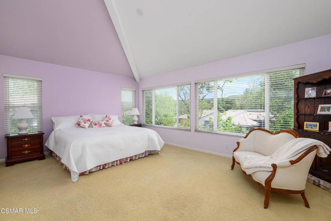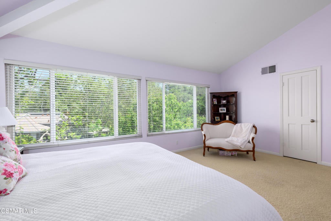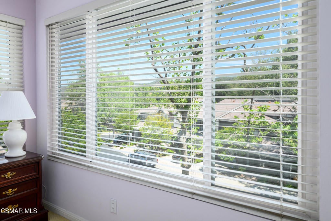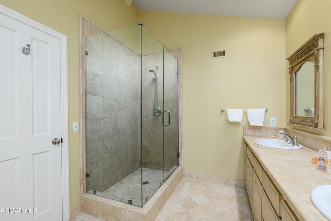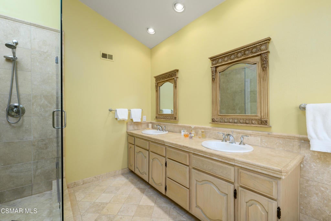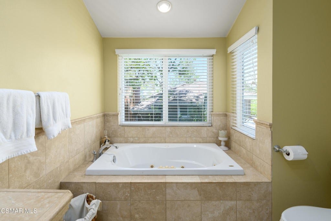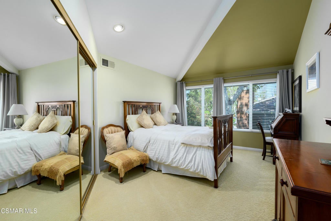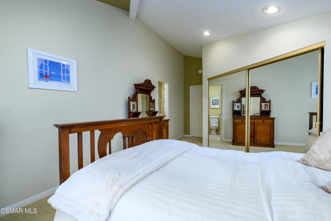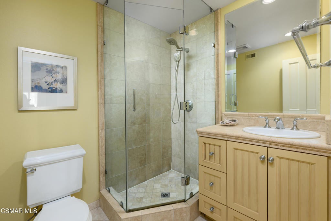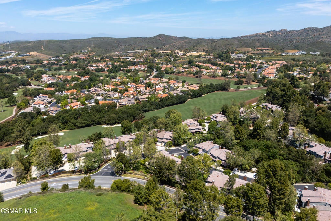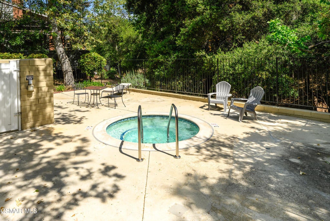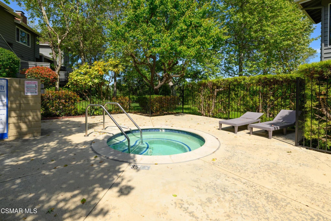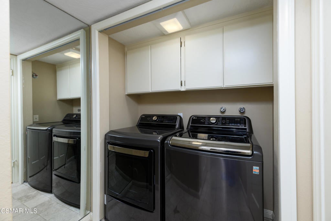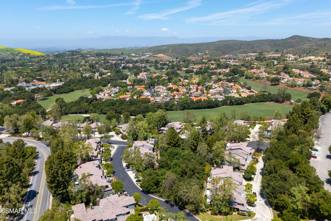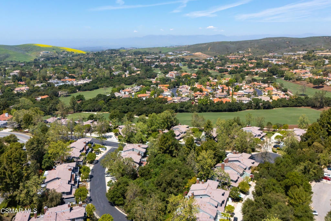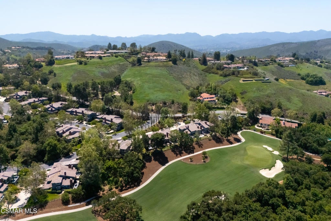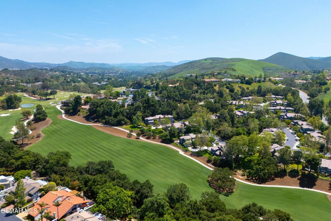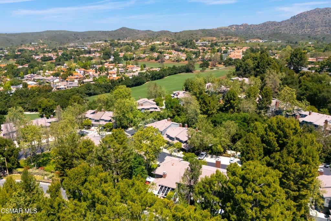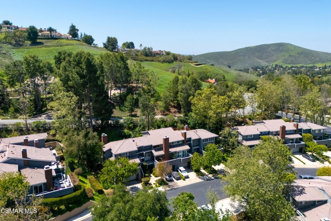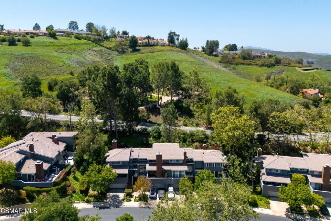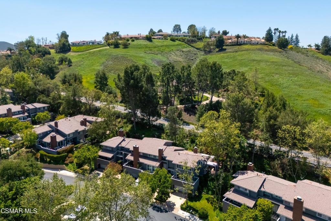- 3 Beds
- 3 Baths
- 2,267 Sqft
- ½ Acres
1527 View Drive
Located in prestigious North Ranch, this beautifully upgraded end unit is the largest model in the desirable Club View community offering 2,267 square feet of elegant living space. Adjacent to the exclusive North Ranch Country Club, this home boasts exceptional privacy, a prime location, and one of the largest wraparound patios in the complex--perfect for relaxing or entertaining in a lush, tranquil garden setting. Step through the double-door entry into a beautiful living space featuring cathedral ceilings and a stunning fireplace that anchors the space with warmth and sophistication. Recessed lighting, upgraded dual-pane windows, and sliding doors invite in abundant natural light and garden views, creating a bright and airy ambiance. The kitchen is charming, featuring Italian tile flooring, handmade Italian countertops, double ovens, a refrigerator, dishwasher, pantry, and ample cabinetry for all your culinary needs. A breakfast nook with 2 sliding glass doors opens to the patio--perfect for casual dining with garden views. The master bedroom is a peaceful retreat with views, a sitting area, a large walk-in closet, and a generous en-suite bathroom. A second bedroom is located on its own level, offering privacy and comfort with vaulted ceilings and its own en-suite bathroom--ideal for guests or family. The oversized third room offers flexible space for a potential third bedroom, home office, media room, or gym, featuring large sliding glass doors that open to an expansive deck with views. Additional highlights include an indoor laundry room, a two-car attached garage with built-in cabinets, and upgraded Milgard dual-pane windows. Conveniently located near the North Ranch Country Club, parks, upscale shopping, dining, and just 20 miles from the beach with easy freeway access. This meticulously maintained home in the sought-after North Ranch community is truly a rare find--schedule your private tour today!
Essential Information
- MLS® #225001963
- Price$998,000
- Bedrooms3
- Bathrooms3.00
- Full Baths2
- Half Baths1
- Square Footage2,267
- Acres0.05
- Year Built1981
- TypeResidential
- Sub-TypeTownhouse
- StatusActive Under Contract
Community Information
- Address1527 View Drive
- AreaWV - Westlake Village
- CityWestlake Village
- CountyVentura
- Zip Code91362
Subdivision
Clubview Townhomes NR-749 - 749
Amenities
- AmenitiesOther
- Parking Spaces2
- ParkingGarage, Door-Single
- # of Garages2
- GaragesGarage, Door-Single
- ViewMountain(s)
Interior
- InteriorCarpet
- HeatingCentral, Natural Gas
- CoolingCentral Air
- FireplaceYes
- FireplacesLiving Room
- # of Stories3
- StoriesThree Or More
Interior Features
Walk-In Closet(s), Balcony, Open Floorplan, Separate/Formal Dining Room
Appliances
Dishwasher, Disposal, Gas Cooking, Refrigerator
Exterior
- WindowsDouble Pane Windows
- RoofTile
Additional Information
- Date ListedApril 22nd, 2025
- Days on Market165
- ZoningRPD1.5
- HOA Fees740
- HOA Fees Freq.Monthly
Listing Details
- AgentRic Prete
- OfficePlatinum Real Estate
Price Change History for 1527 View Drive, Westlake Village, (MLS® #225001963)
| Date | Details | Change |
|---|---|---|
| Status Changed from Active to Active Under Contract | – | |
| Price Reduced from $1,048,000 to $998,000 | ||
| Price Increased from $998,000 to $1,048,000 | ||
| Price Reduced from $1,048,000 to $998,000 | ||
| Price Reduced from $1,080,000 to $1,048,000 |
Ric Prete, Platinum Real Estate.
Based on information from California Regional Multiple Listing Service, Inc. as of November 3rd, 2025 at 7:55am PST. This information is for your personal, non-commercial use and may not be used for any purpose other than to identify prospective properties you may be interested in purchasing. Display of MLS data is usually deemed reliable but is NOT guaranteed accurate by the MLS. Buyers are responsible for verifying the accuracy of all information and should investigate the data themselves or retain appropriate professionals. Information from sources other than the Listing Agent may have been included in the MLS data. Unless otherwise specified in writing, Broker/Agent has not and will not verify any information obtained from other sources. The Broker/Agent providing the information contained herein may or may not have been the Listing and/or Selling Agent.



