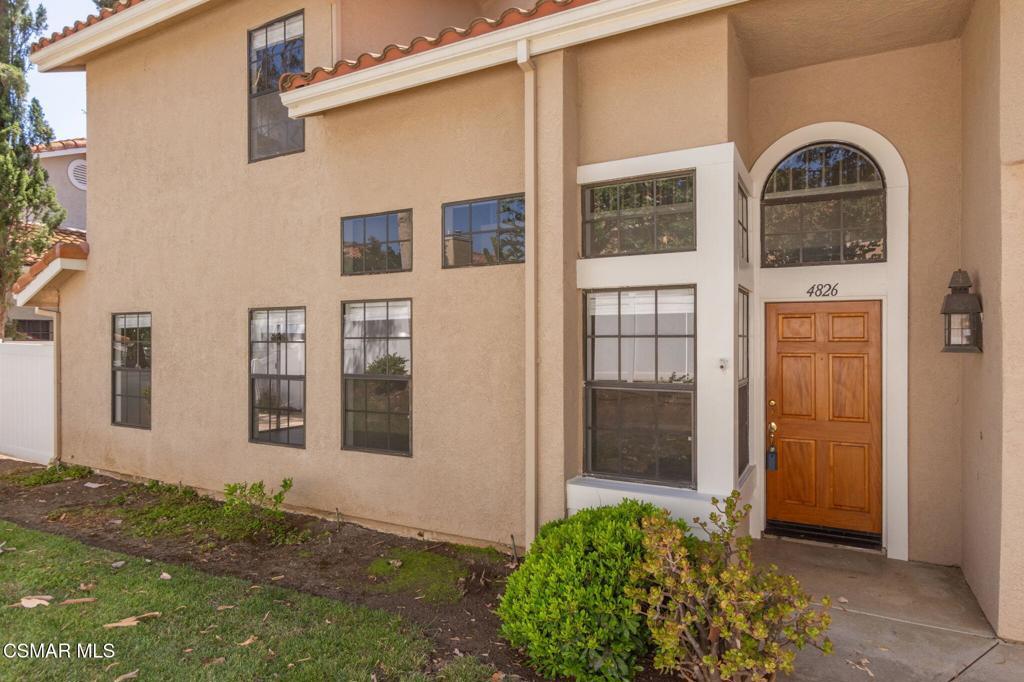- 3 Beds
- 3 Baths
- 1,643 Sqft
- .04 Acres
4826 Piedmont Drive
Beautifully updated townhome in the desirable Capri community of Oak Park. Ideal end unit location for privacy. This 3BR, 2 1/2BA home has been freshly painted throughout with newer wood like floors. The kitchen has granite counters, newer stainless dishwasher, gas range, refrigerator and a light and bright eat in area with views of the patio. The open floor plan includes a family room area with fireplace, living room area, dining space, and powder room. Upstairs are two secondary bedrooms and bathroom and the private primary suite with a large walk in closet, vaulted ceiling & ensuite bathroom. Features include a/c, new updated lighting, mirrored closet doors, and newer window coverings. Inside laundry room with washer & dryer and attached two car garage. Enjoy the community amenities including pool, spa, tennis court, clubhouse and play area. Conveniently located near top-rated schools, hiking trails, dining, and shopping.
Essential Information
- MLS® #225003252
- Price$950,000
- Bedrooms3
- Bathrooms3.00
- Full Baths2
- Half Baths1
- Square Footage1,643
- Acres0.04
- Year Built1990
- TypeResidential
- Sub-TypeCondominium
- StatusActive
Community Information
- Address4826 Piedmont Drive
- AreaAGOA - Agoura
- SubdivisionCapri West Oaks Park-832 - 832
- CityOak Park
- CountyVentura
- Zip Code91377
Amenities
- Parking Spaces2
- # of Garages2
- Has PoolYes
- PoolAssociation, In Ground
Amenities
Clubhouse, Maintenance Grounds, Playground, Tennis Court(s)
Parking
Garage, Garage Door Opener, Guest
Garages
Garage, Garage Door Opener, Guest
Interior
- InteriorCarpet, Wood
- HeatingCentral
- CoolingCentral Air
- FireplaceYes
- FireplacesFamily Room, Gas
- # of Stories2
- StoriesTwo
Interior Features
Breakfast Bar, Cathedral Ceiling(s), Separate/Formal Dining Room, Open Floorplan, Recessed Lighting, All Bedrooms Up, Primary Suite, Walk-In Closet(s)
Appliances
Dishwasher, Disposal, Microwave, Refrigerator
Exterior
- WindowsBlinds
Additional Information
- Date ListedJune 27th, 2025
- Days on Market35
- ZoningP-C-2
- HOA Fees515
- HOA Fees Freq.Monthly
Listing Details
- AgentSara Holwager
- OfficeTattersall Real Estate
Sara Holwager, Tattersall Real Estate.
Based on information from California Regional Multiple Listing Service, Inc. as of August 2nd, 2025 at 9:30pm PDT. This information is for your personal, non-commercial use and may not be used for any purpose other than to identify prospective properties you may be interested in purchasing. Display of MLS data is usually deemed reliable but is NOT guaranteed accurate by the MLS. Buyers are responsible for verifying the accuracy of all information and should investigate the data themselves or retain appropriate professionals. Information from sources other than the Listing Agent may have been included in the MLS data. Unless otherwise specified in writing, Broker/Agent has not and will not verify any information obtained from other sources. The Broker/Agent providing the information contained herein may or may not have been the Listing and/or Selling Agent.
























