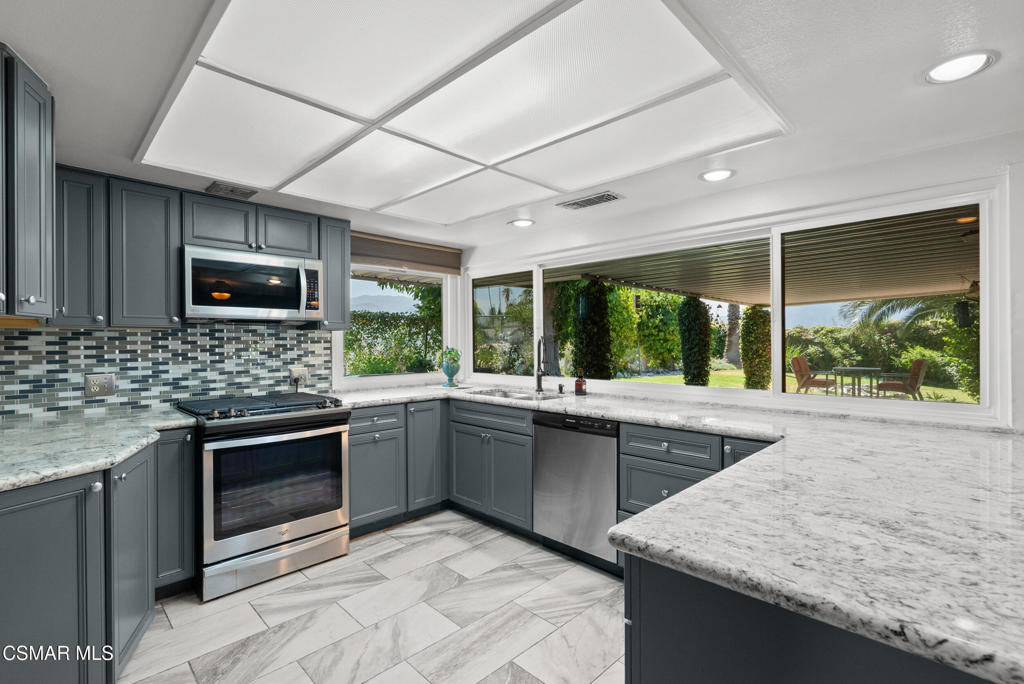- 3 Beds
- 2 Baths
- 1,537 Sqft
- .16 Acres
28606 Solon Avenue
Discover this beautiful 3-bedroom, 2-bath single story home in the wonderful community of Sierra Hills. The open floor plan makes it perfect for relaxing and entertaining, with a large living room, spacious dining and family areas. A modern kitchen with stainless steel appliances and granite counter tops and breakfast bar easy day to day eating. Huge window to appreciate the amazing views and allow an abundance of natural light. The primary is located on south wing and the other 2 rooms on the north wing allowing for more privacy. The Primary also has private french doors leading to the backyard and an on-suite bathroom with a walk-in closet. Copper plumbing. Sierra Hills is a wonderful neighborhood complete with and Sierra Hills Club House community pool and sport courts has a small monthly membership $45 (no HOA here). All this located close to schools, a new sprouts shopping center and the 14 freeway for easy access to everywhere and everything you need. A must see .. Welcome home to 28606 Solon Ave
Essential Information
- MLS® #225003624
- Price$790,000
- Bedrooms3
- Bathrooms2.00
- Full Baths2
- Square Footage1,537
- Acres0.16
- Year Built1969
- TypeResidential
- Sub-TypeSingle Family Residence
- StatusActive
Community Information
- Address28606 Solon Avenue
- AreaCAN2 - Canyon Country 2
- CityCanyon Country
- CountyLos Angeles
- Zip Code91387
Amenities
- AmenitiesOther
- Parking Spaces2
- # of Garages2
Parking
Concrete, Door-Single, Garage, Guest
Garages
Concrete, Door-Single, Garage, Guest
Interior
- AppliancesGas Cooking
- HeatingCentral, Natural Gas
- CoolingCentral Air
- FireplaceYes
- FireplacesGas, Living Room, Decorative
- # of Stories1
- StoriesOne
Interior Features
Separate/Formal Dining Room, Walk-In Closet(s)
Exterior
- ExteriorStucco
- RoofShingle
- ConstructionStucco
Additional Information
- Date ListedJuly 18th, 2025
- Days on Market36
- ZoningSCUR2
Listing Details
- AgentKim Ewing
- OfficeeXp Realty of California Inc
Kim Ewing, eXp Realty of California Inc.
Based on information from California Regional Multiple Listing Service, Inc. as of September 8th, 2025 at 4:20pm PDT. This information is for your personal, non-commercial use and may not be used for any purpose other than to identify prospective properties you may be interested in purchasing. Display of MLS data is usually deemed reliable but is NOT guaranteed accurate by the MLS. Buyers are responsible for verifying the accuracy of all information and should investigate the data themselves or retain appropriate professionals. Information from sources other than the Listing Agent may have been included in the MLS data. Unless otherwise specified in writing, Broker/Agent has not and will not verify any information obtained from other sources. The Broker/Agent providing the information contained herein may or may not have been the Listing and/or Selling Agent.













































