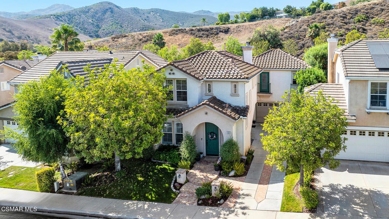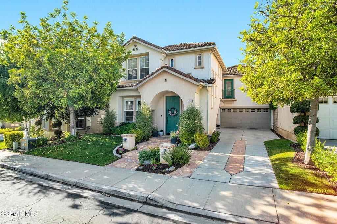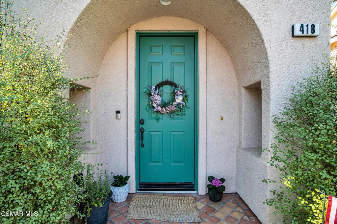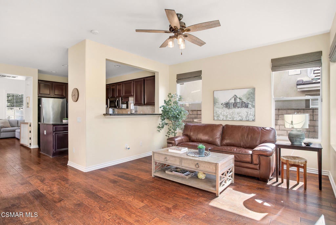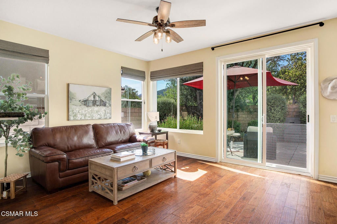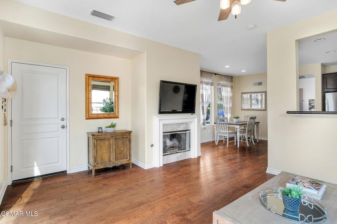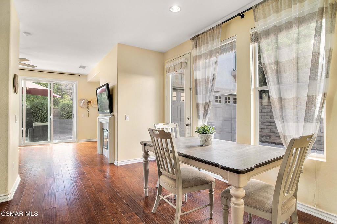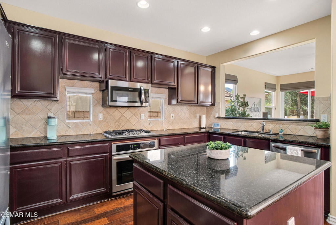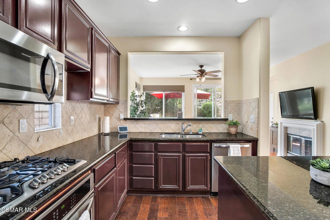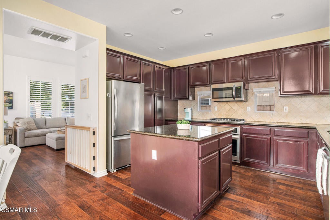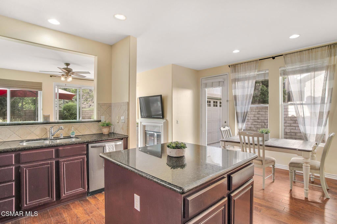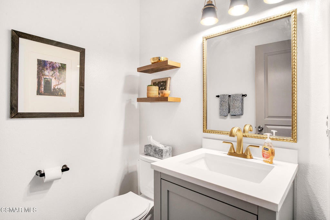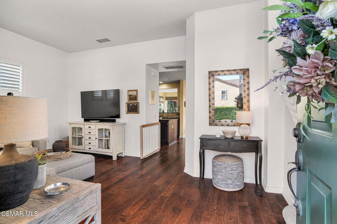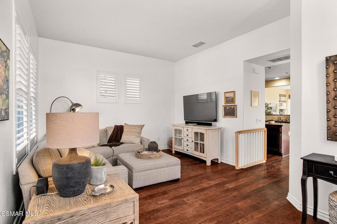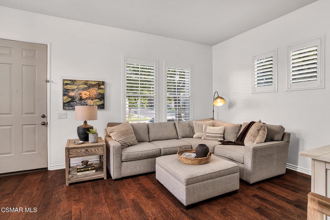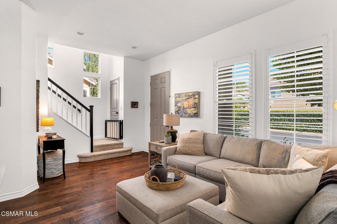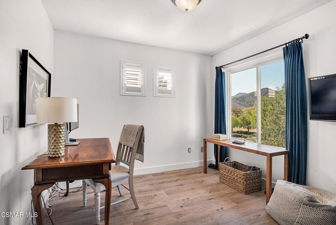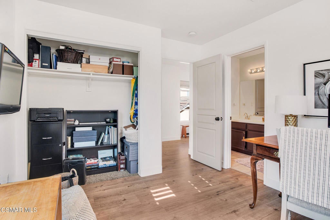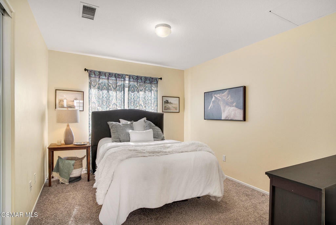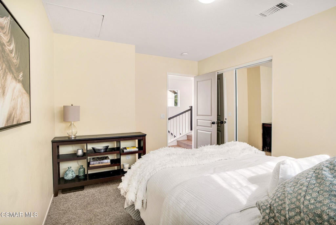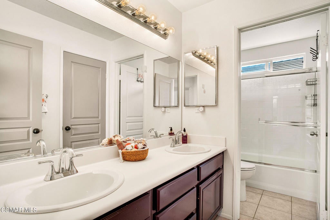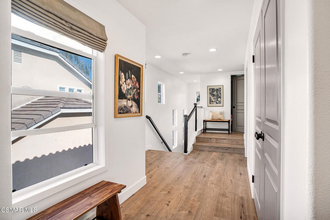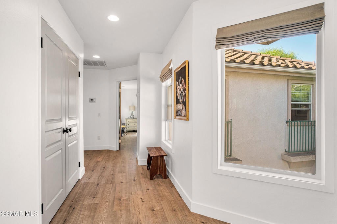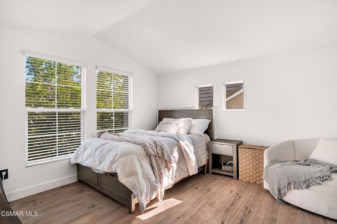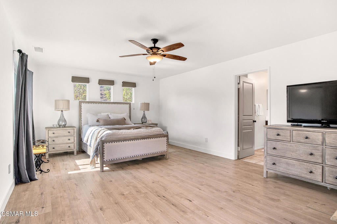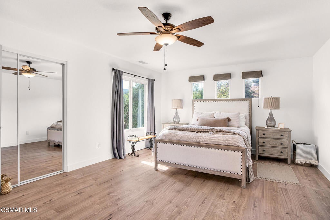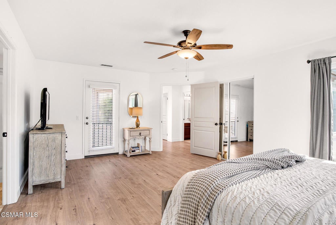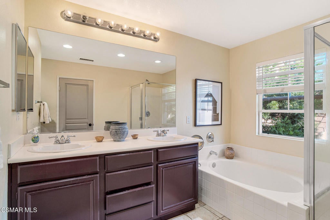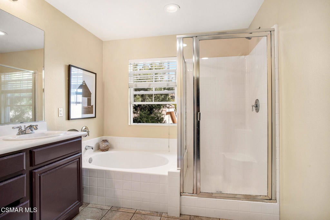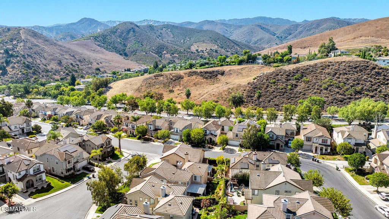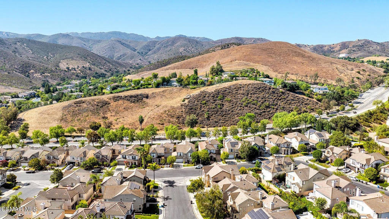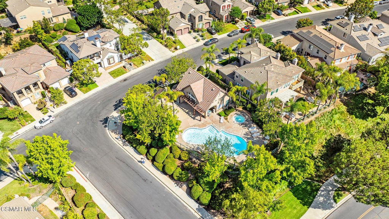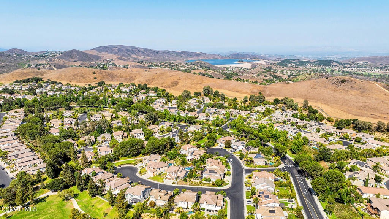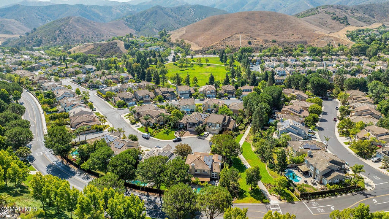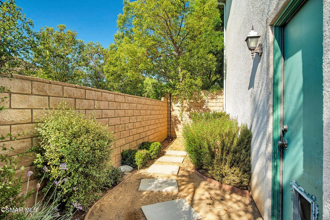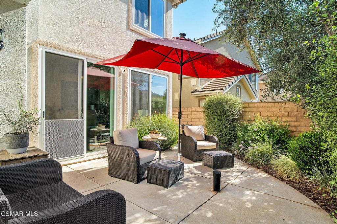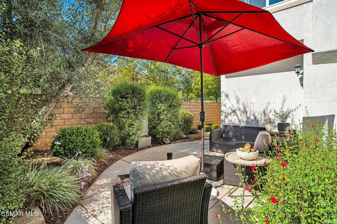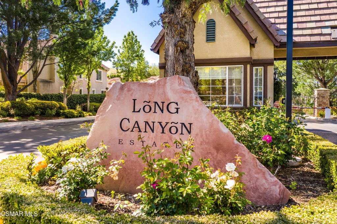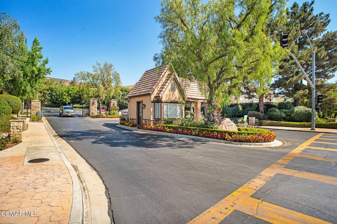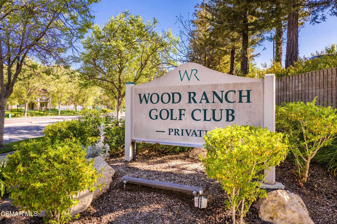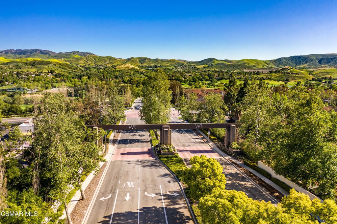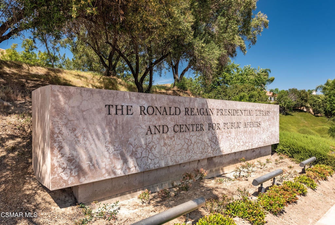- 4 Beds
- 3 Baths
- 2,069 Sqft
- .08 Acres
418 Arbor Court
Here's your chance to own a home in the highly sought-after guard-gated Long Canyon Windmill community at Wood Ranch--a neighborhood known for its tree-lined streets, resort-style amenities, and easy access to parks, trails, golf, shopping, and dining. Offering 4 bedrooms, 2.5 baths, and 2,069 sq. ft. of living space on a 3,484 sq. ft. lot, this home combines comfort, style, and convenience in one inviting package. Step inside to a light-filled living room with soaring ceilings and warm wood flooring that set the tone for the open, welcoming layout with a downstairs remodeled powder room. The granite kitchen features dark wood cabinetry, a tumbled travertine backsplash, a center island with storage, stainless steel appliances, and a roomy pantry--perfect for both everyday meals and entertaining. Just off the kitchen is a dining area with three large windows, creating a bright and comfortable space for enjoying meals. The kitchen flows seamlessly into the family room, where a tile fireplace adds a cozy touch, and sliding doors open to a backyard with a concrete patio for outdoor dining and block wall fencing for privacy. Upstairs, wood-like flooring extends through most of the space. The primary suite is a peaceful retreat with hilltop views, a large walk-in closet, and an ensuite bath with a soaking tub, separate shower, and dual-sink vanity. Three additional bedrooms and a full hall bath with dual sinks provide plenty of space for family, guests, or a home office, and the upstairs laundry room adds convenience. The front yard features lush landscaping with terracotta tile accents, and the property includes a direct-access two-car garage. As a Long Canyon resident, you'll enjoy four sparkling pools and spas, three clubhouses, a fitness center, tennis courts, playgrounds, and scenic walking and biking trails--all within a secure, beautifully maintained setting.
Essential Information
- MLS® #225004183
- Price$985,000
- Bedrooms4
- Bathrooms3.00
- Full Baths2
- Half Baths1
- Square Footage2,069
- Acres0.08
- Year Built2000
- TypeResidential
- Sub-TypeSingle Family Residence
- StyleMediterranean
- StatusActive
Community Information
- Address418 Arbor Court
- AreaSWR - Simi Wood Ranch
- CitySimi Valley
- CountyVentura
- Zip Code93065
Amenities
- Parking Spaces2
- # of Garages2
- ViewHills, Mountain(s)
- Has PoolYes
- PoolAssociation, In Ground
Amenities
Playground, Guard, Tennis Court(s), Other Courts
Parking
Concrete, Door-Multi, Direct Access, Garage, Private, Side By Side
Garages
Concrete, Door-Multi, Direct Access, Garage, Private, Side By Side
Interior
- InteriorLaminate, Wood
- FireplaceYes
- FireplacesFamily Room, Gas
- # of Stories2
- StoriesTwo
Interior Features
Built-in Features, Separate/Formal Dining Room, High Ceilings, Open Floorplan, Recessed Lighting, Storage, All Bedrooms Up, Primary Suite, Walk-In Closet(s)
Appliances
Dishwasher, Gas Cooking, Microwave
Heating
Forced Air, Fireplace(s), Natural Gas
Exterior
- ExteriorStucco
- RoofTile
- ConstructionStucco
Lot Description
Back Yard, Landscaped, Paved, Sprinklers Timer
Windows
Blinds, Double Pane Windows, Drapes
School Information
- DistrictSimi Valley Unified
Additional Information
- Date ListedAugust 15th, 2025
- Days on Market34
- ZoningR
- HOA Fees225
- HOA Fees Freq.Monthly
Listing Details
- AgentAlex Gandel
Office
Pinnacle Estate Properties, Inc.
Alex Gandel, Pinnacle Estate Properties, Inc..
Based on information from California Regional Multiple Listing Service, Inc. as of September 18th, 2025 at 7:45pm PDT. This information is for your personal, non-commercial use and may not be used for any purpose other than to identify prospective properties you may be interested in purchasing. Display of MLS data is usually deemed reliable but is NOT guaranteed accurate by the MLS. Buyers are responsible for verifying the accuracy of all information and should investigate the data themselves or retain appropriate professionals. Information from sources other than the Listing Agent may have been included in the MLS data. Unless otherwise specified in writing, Broker/Agent has not and will not verify any information obtained from other sources. The Broker/Agent providing the information contained herein may or may not have been the Listing and/or Selling Agent.



