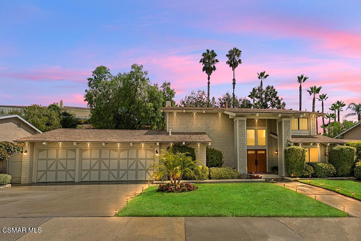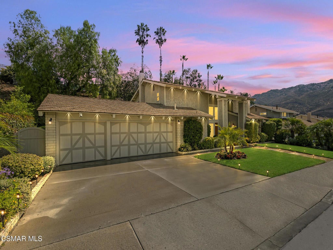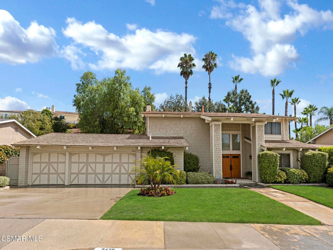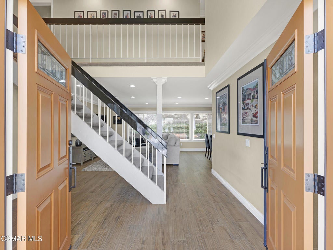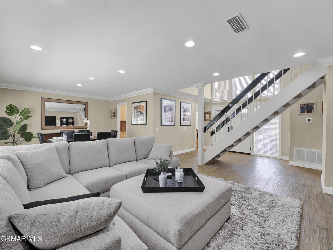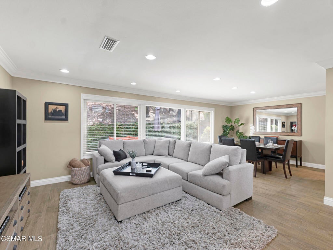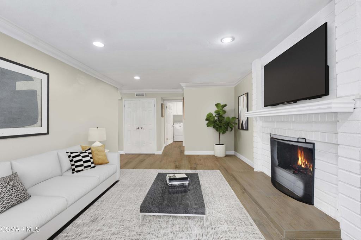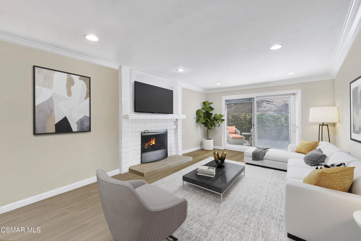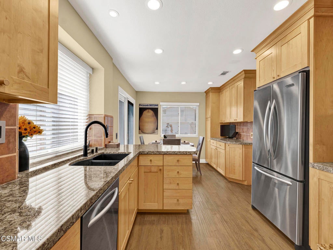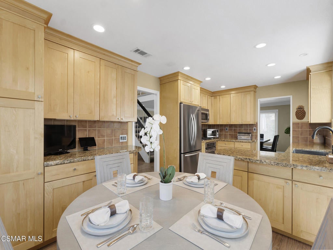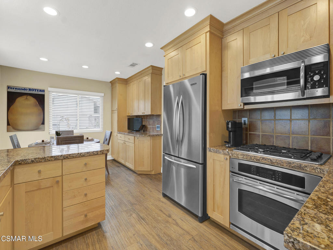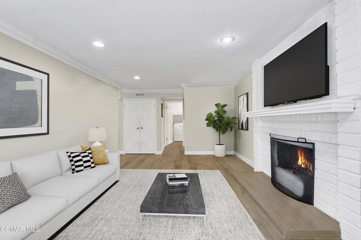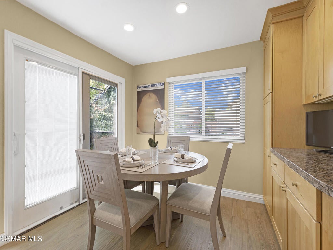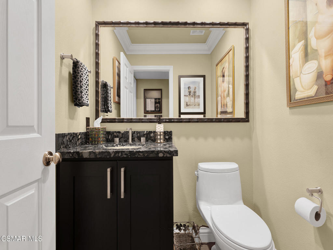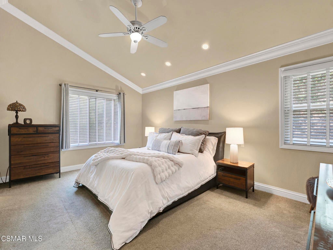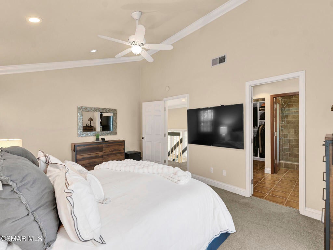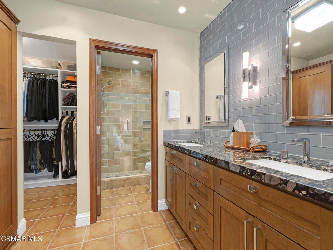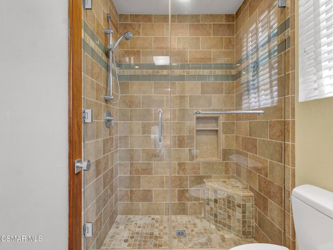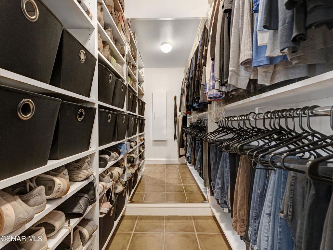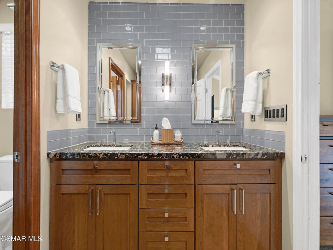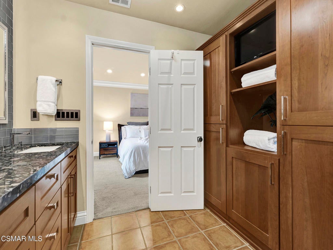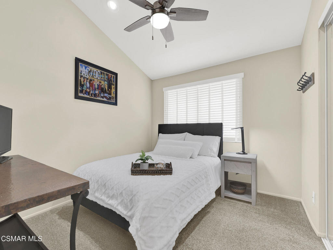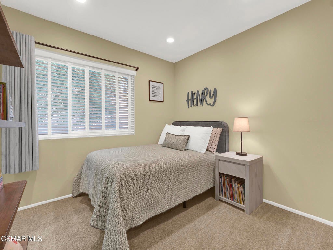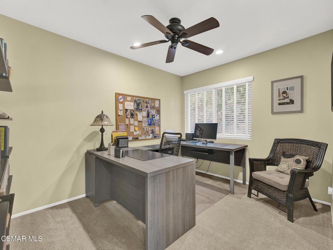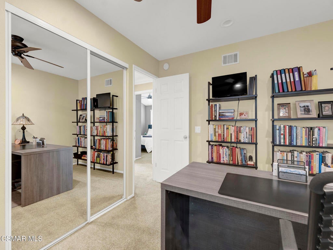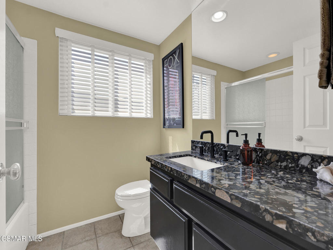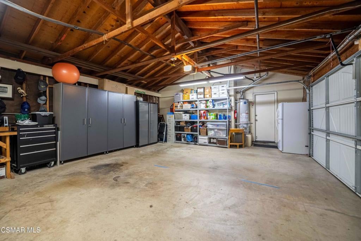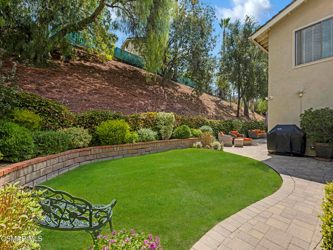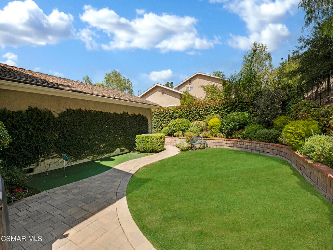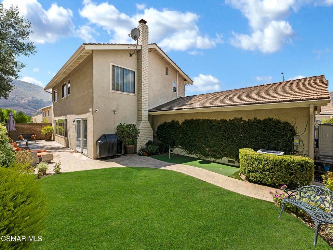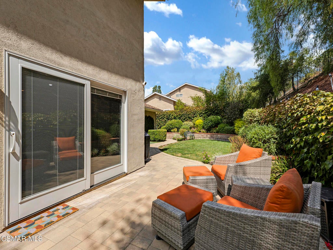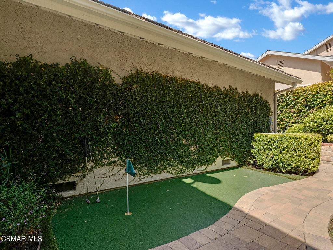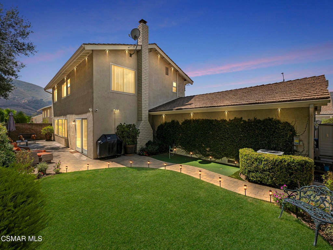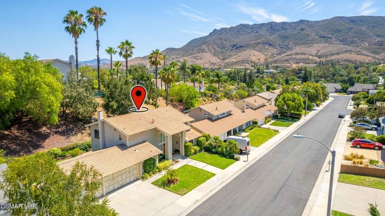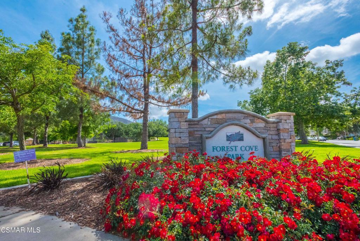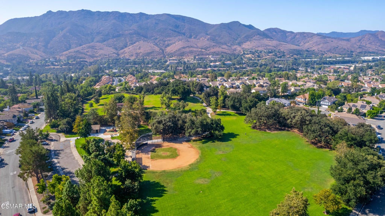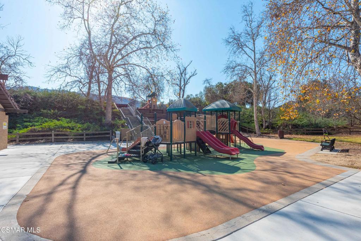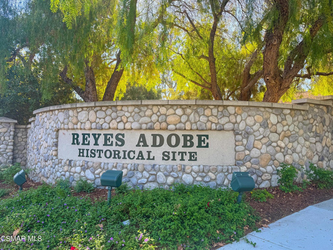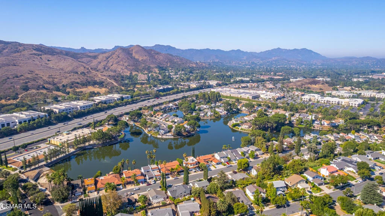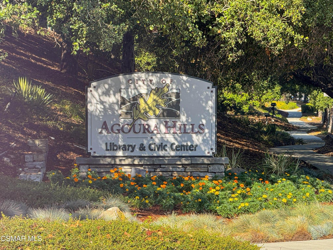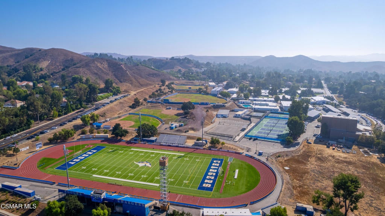- 4 Beds
- 3 Baths
- 2,436 Sqft
- .2 Acres
5426 Cedarhaven Drive
Modern Elegance on prime Double Cul-de-Sac.Open and spacious, this 4BR + 3BA (2.5) residence is 2,436 sq ft of refined living on a private, lush 8,654 sq ft lot. A dramatic double-door entry opens to a soaring two-story foyer and striking catwalk, while wide-plank, wood-style porcelain tile unifies the main level with a warm, low-maintenance finish. Walls of tall, contemporary upgraded Pella windows and French sliders invite an abundance of natural light and frame verdant garden views, creating an effortless indoor-outdoor flow.Designed for gatherings, the mostly open layout moves with ease through formal and casual spaces. The remodeled dine-in kitchen pairs custom maple shaker cabinetry with extensive granite counters, an undermount sink, pantry wall with pull-out shelving, and stainless appliances--plus dual access points that enable a gracious circular traffic pattern for entertaining. Recessed lighting is thoughtfully placed throughout to complement, not compete with, the sunlit interiors.Beyond the staircase, a generous den/family room with custom built-ins and a white-brick gas fireplace offers flexible living--ideal for an office, media retreat, or potential main-level 5th bedroom (adjacent to the powder room; buyer to verify feasibility for adding a shower). A refined powder bath with granite finishes completes the first floor.Upstairs, the vaulted-ceiling primary suite is a serene retreat with recessed lighting, upgraded windows, and a walk-in closet featuring organizers and a discreet built-in ironing station. The spa-inspired bath showcases dual sinks set beneath mirrored medicine cabinets, glass-subway backsplash, granite surfaces, a spacious shower with seat and niche, and rich custom cabinetry. Three secondary bedrooms include organized closets and recessed lighting; an updated full bath serves the wing. An interior laundry room and attached 3-car garage with storage systems add everyday convenience.Outdoors, enjoy a private, low-maintenance oasis with fresh landscaping and hardscaping, an entertaining patio, and a fun putting green--plus ample room for herb/flower beds or a future spa. A custom covered dog run (accessible from the kitchen and yard) offers added peace of mind. Major 2024 upgrades include a new HVAC system, sprinkler system/landscaping, and water heater.Set within a beloved double cul-de-sac enclave, this residence is close to shopping, dining, recreation (golf, tennis, pickleball, gyms, trails), convenient freeway access, and the Las Virgenes Unified School District--plus coastal escapes in Malibu/Ventura are under 30 minutes. A meticulously maintained, move-in-ready gem with enduring style and value. **Welcome home.***Notes: Sq. ft., lot size, bed/bath count, school boundaries, and potential modifications to be verified by buyer.*
Essential Information
- MLS® #225004359
- Price$1,399,000
- Bedrooms4
- Bathrooms3.00
- Full Baths3
- Square Footage2,436
- Acres0.20
- Year Built1980
- TypeResidential
- Sub-TypeSingle Family Residence
- StyleContemporary
- StatusActive
Community Information
- Address5426 Cedarhaven Drive
- AreaAGOA - Agoura
- SubdivisionReyes Adobe-886 - 886
- CityAgoura Hills
- CountyLos Angeles
- Zip Code91301
Amenities
- UtilitiesCable Available
- Parking Spaces6
- # of Garages3
- ViewHills
Parking
Concrete, Door-Multi, Direct Access, Driveway, Garage, Guest, Uncovered
Garages
Concrete, Door-Multi, Direct Access, Driveway, Garage, Guest, Uncovered
Interior
- InteriorCarpet, Stone, Wood
- HeatingCentral, Natural Gas
- CoolingCentral Air, Electric
- FireplaceYes
- # of Stories2
- StoriesTwo
Interior Features
Built-in Features, Brick Walls, Crown Molding, Cathedral Ceiling(s), Separate/Formal Dining Room, Eat-in Kitchen, High Ceilings, Open Floorplan, Recessed Lighting, Two Story Ceilings, Attic, Dressing Area, Primary Suite, Walk-In Closet(s)
Appliances
Dishwasher, Electric Cooking, Gas Cooking, Disposal, Gas Water Heater, Microwave, Range, Refrigerator, Range Hood, Water To Refrigerator
Fireplaces
Family Room, Gas, Gas Starter, Raised Hearth
Exterior
- ExteriorOther
- Exterior FeaturesRain Gutters
- RoofAsphalt, Shingle
- ConstructionOther
Lot Description
Sprinklers In Rear, Sprinklers In Front, Paved, Sprinklers Timer, Sprinkler System
Windows
Blinds, Custom Covering(s), Double Pane Windows
School Information
- DistrictLas Virgenes
Additional Information
- Date ListedAugust 26th, 2025
- Days on Market69
- ZoningAHRPD75009U*
Listing Details
- AgentJoann Kepler
- OfficeRE/MAX ONE
Joann Kepler, RE/MAX ONE.
Based on information from California Regional Multiple Listing Service, Inc. as of November 25th, 2025 at 7:12pm PST. This information is for your personal, non-commercial use and may not be used for any purpose other than to identify prospective properties you may be interested in purchasing. Display of MLS data is usually deemed reliable but is NOT guaranteed accurate by the MLS. Buyers are responsible for verifying the accuracy of all information and should investigate the data themselves or retain appropriate professionals. Information from sources other than the Listing Agent may have been included in the MLS data. Unless otherwise specified in writing, Broker/Agent has not and will not verify any information obtained from other sources. The Broker/Agent providing the information contained herein may or may not have been the Listing and/or Selling Agent.



