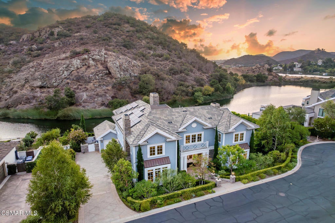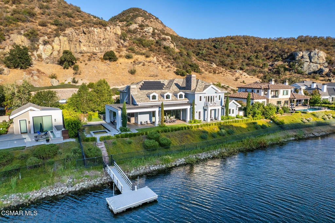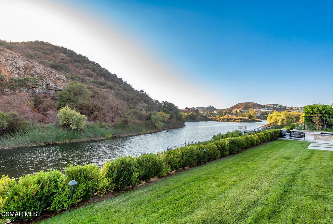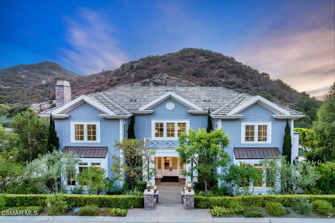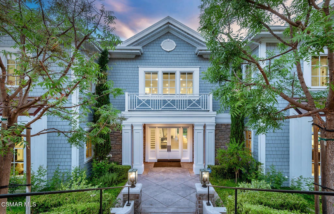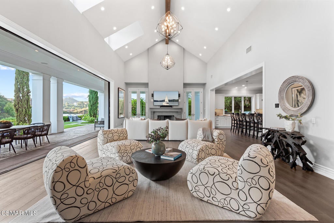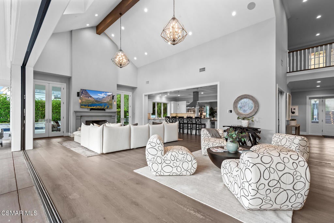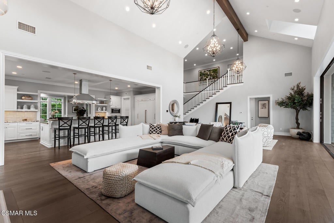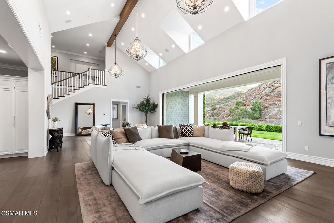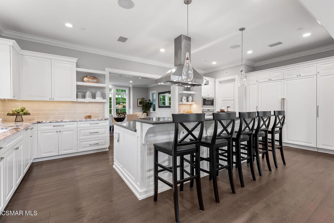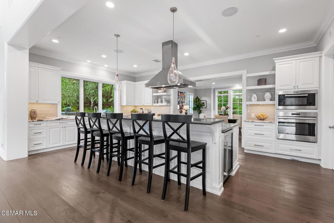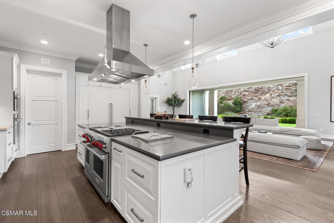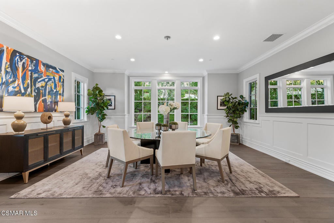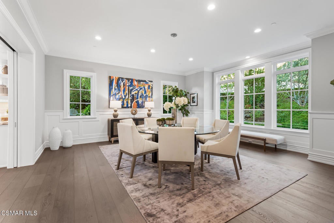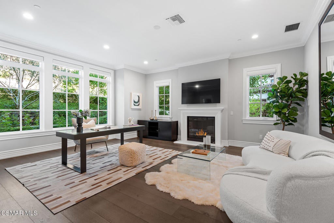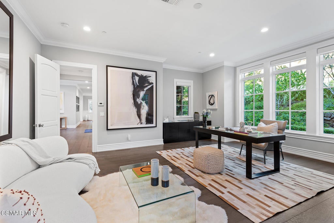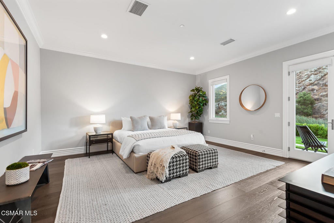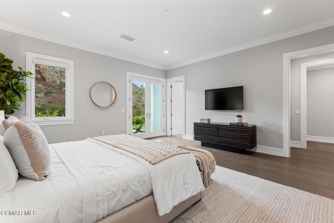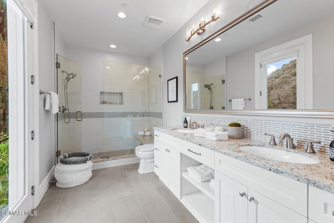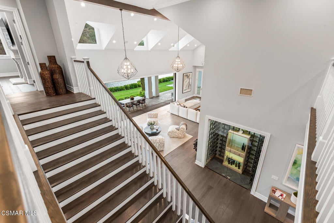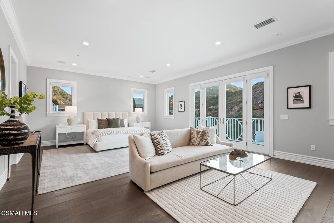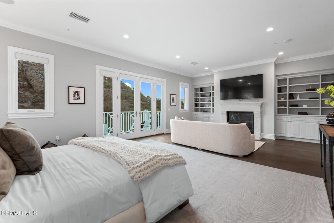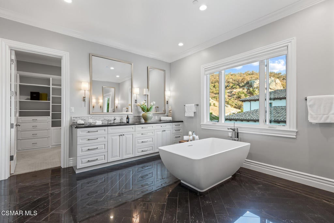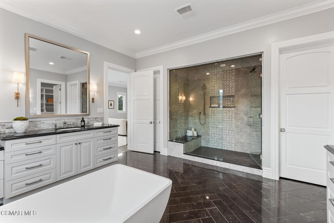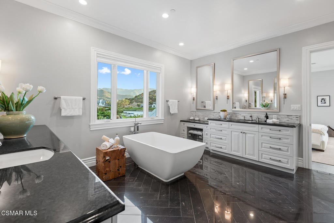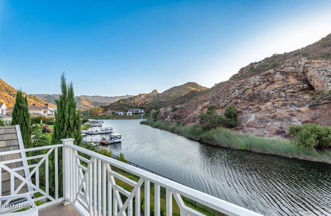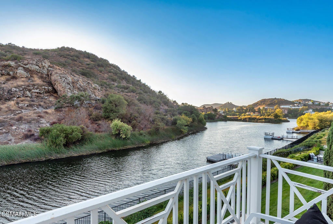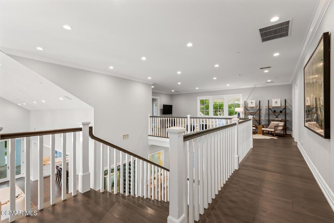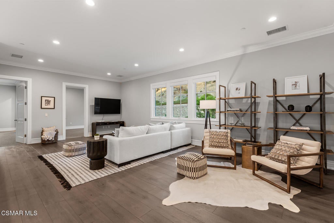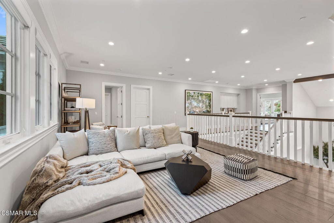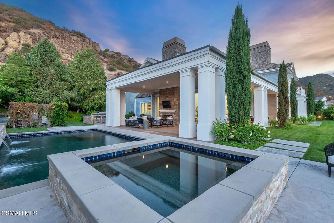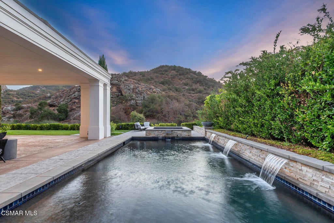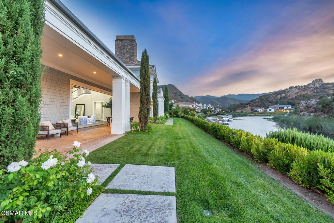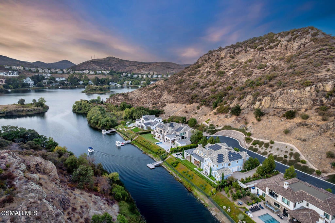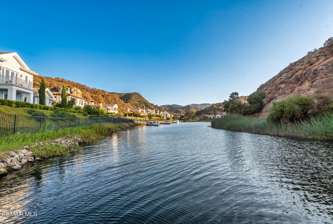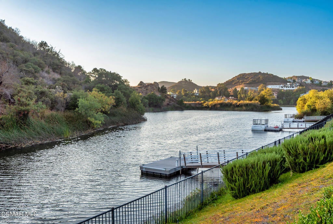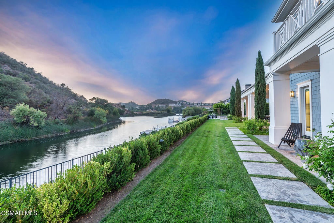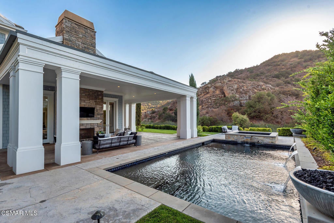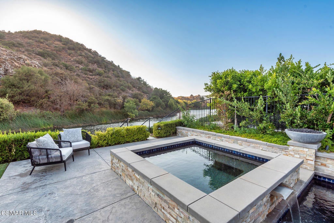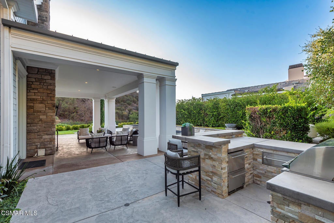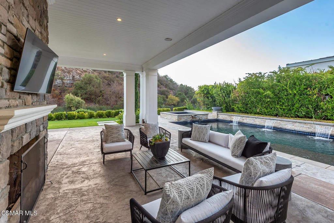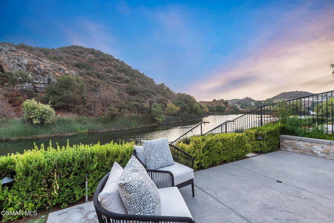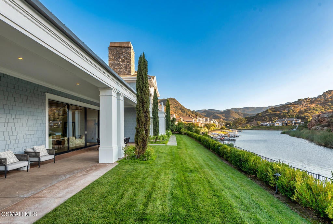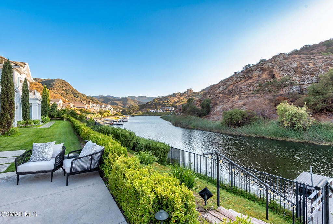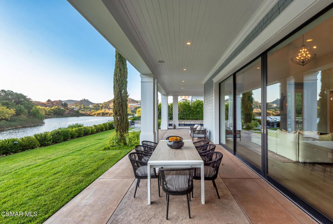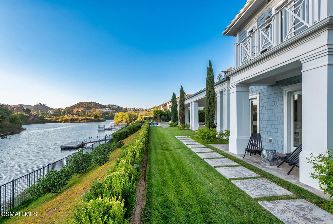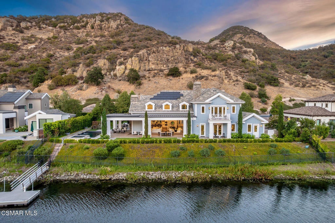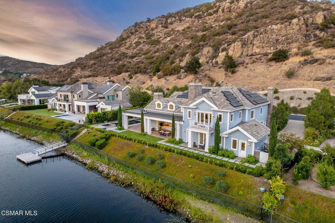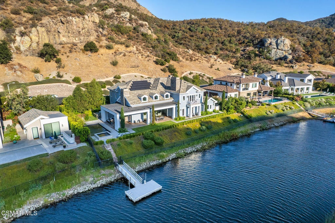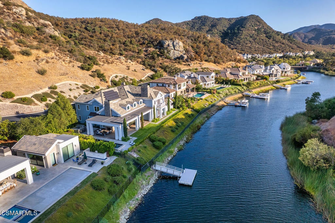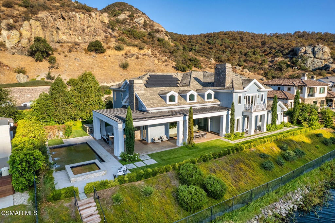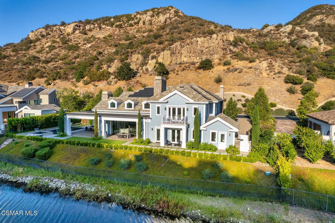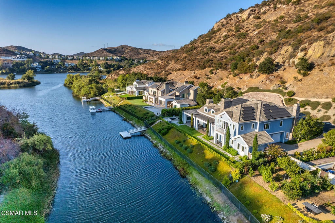- 5 Beds
- 6 Baths
- 6,459 Sqft
- .42 Acres
2385 Calbourne Court
Absolutely extraordinary lakefront estate with a premier end-of-cul-de-sac location within the guard-gated Sherwood Country Club.A newer-built Hampton style Cape Cod showcasing panoramic lake and mountain views!! Spanning approximately 6,450 square feet, this extraordinary residence offers 5 bedrooms and 6 baths with a sensationally designed open-concept floor plan.The grand two-story entry opens to one of Sherwood's finest lakefront properties.Features include a temperature-controlled wine cellar, an upstairs recreation room, and a center island kitchen that flows seamlessly into the great room--enhanced by oversized pocket doors, custom cathedral wood-beamed ceilings with skylight windows, and a fireplace--all creating an explosive indoor-outdoor living experience. The resort-quality grounds are simply remarkable, with a custom pool and spa, outdoor kitchen, manicured lawns, covered patios, and a private boat dock. Additional highlights include a fully automated smart home system with Lutron lighting and an owned solar array. A very special offering to own one of Sherwood's premier lakefront estates!
Essential Information
- MLS® #225004690
- Price$7,250,000
- Bedrooms5
- Bathrooms6.00
- Full Baths5
- Half Baths1
- Square Footage6,459
- Acres0.42
- Year Built2017
- TypeResidential
- Sub-TypeSingle Family Residence
- StyleCape Cod
- StatusActive Under Contract
Community Information
- Address2385 Calbourne Court
- AreaWV - Westlake Village
- CityWestlake Village
- CountyVentura
- Zip Code91361
Subdivision
Sherwood Country Estates-782 - 782
Amenities
- AmenitiesCall for Rules
- Parking Spaces4
- # of Garages4
- ViewLake, Mountain(s), Water
- Is WaterfrontYes
- WaterfrontWaterfront
- Has PoolYes
- PoolHeated, In Ground
Interior
- InteriorStone, Wood
- HeatingCentral, Natural Gas, Zoned
- CoolingCentral Air, Zoned
- FireplaceYes
- # of Stories2
- StoriesTwo
Interior Features
Breakfast Bar, Balcony, Pantry, Bedroom on Main Level
Appliances
Dishwasher, Freezer, Gas Cooking, Disposal, Microwave, Refrigerator
Fireplaces
Decorative, Gas, Great Room, Primary Bedroom, Outside, Library
Exterior
- WindowsDouble Pane Windows
Lot Description
Back Yard, Cul-De-Sac, Lawn, Landscaped, Waterfront
Additional Information
- Date ListedSeptember 15th, 2025
- Days on Market77
- ZoningRE-10,000
- HOA Fees2341
- HOA Fees Freq.Quarterly
Listing Details
- AgentTeam Nicki And Karen
- OfficeCompass
Price Change History for 2385 Calbourne Court, Westlake Village, (MLS® #225004690)
| Date | Details | Change |
|---|---|---|
| Status Changed from Active to Active Under Contract | – |
Team Nicki And Karen, Compass.
Based on information from California Regional Multiple Listing Service, Inc. as of December 1st, 2025 at 10:57am PST. This information is for your personal, non-commercial use and may not be used for any purpose other than to identify prospective properties you may be interested in purchasing. Display of MLS data is usually deemed reliable but is NOT guaranteed accurate by the MLS. Buyers are responsible for verifying the accuracy of all information and should investigate the data themselves or retain appropriate professionals. Information from sources other than the Listing Agent may have been included in the MLS data. Unless otherwise specified in writing, Broker/Agent has not and will not verify any information obtained from other sources. The Broker/Agent providing the information contained herein may or may not have been the Listing and/or Selling Agent.



