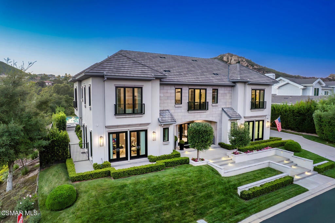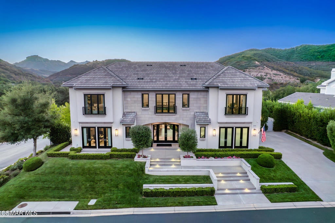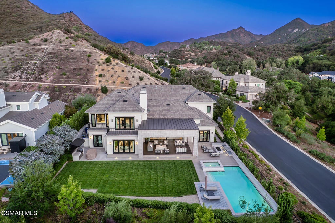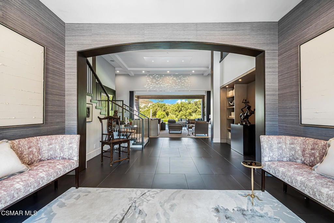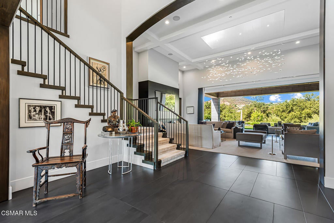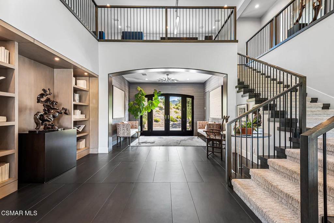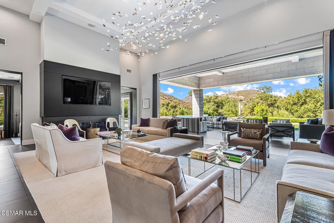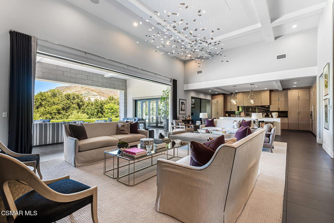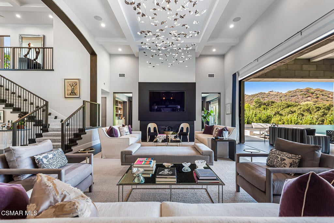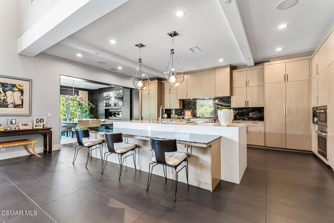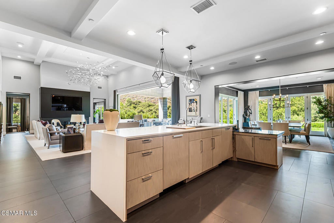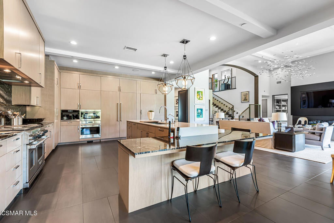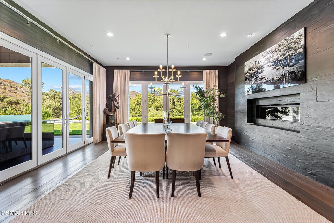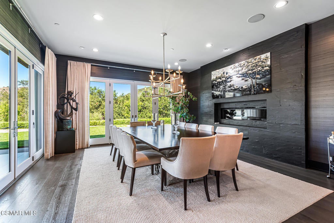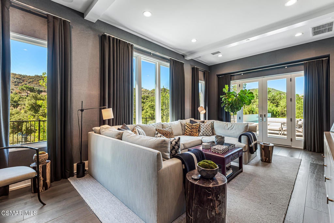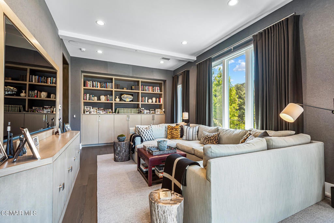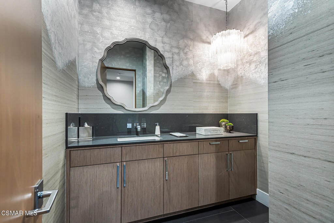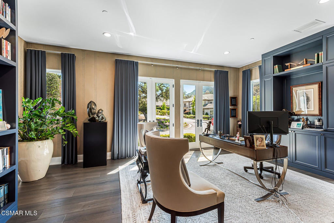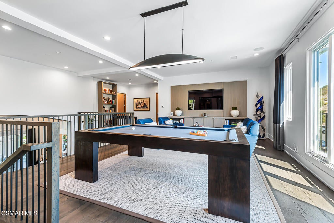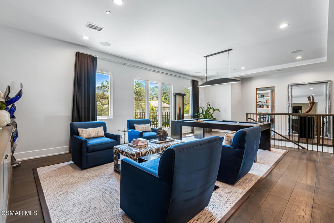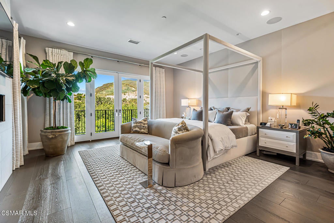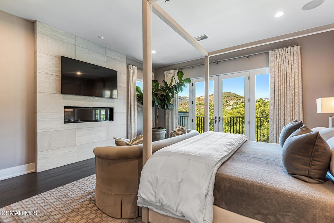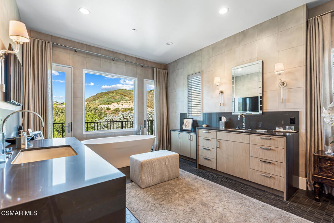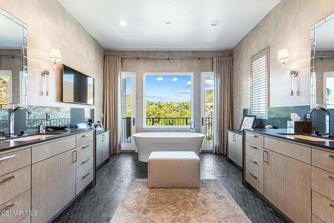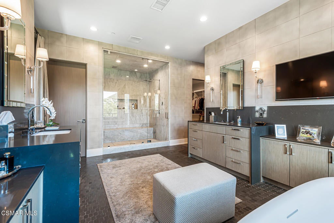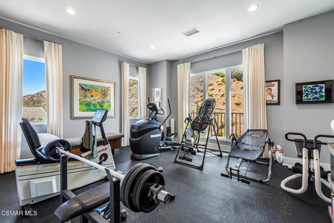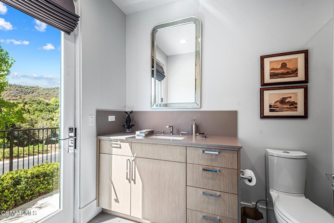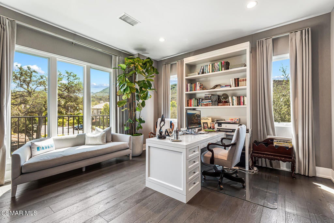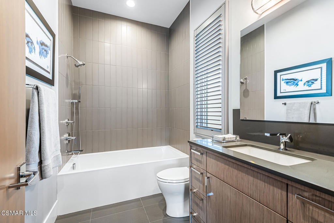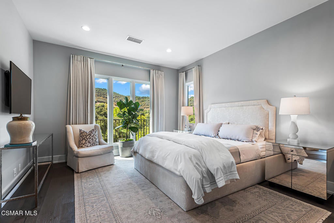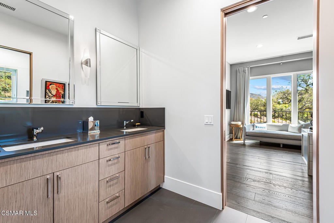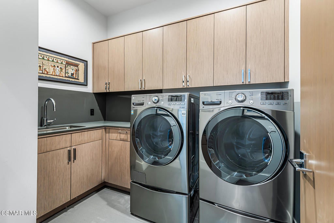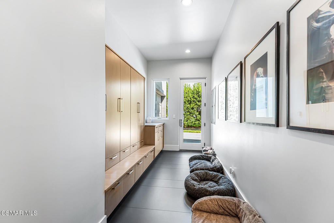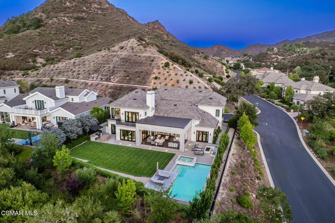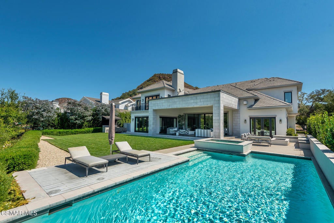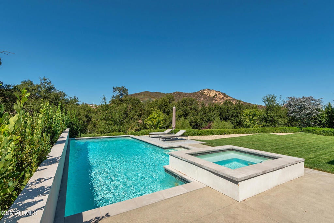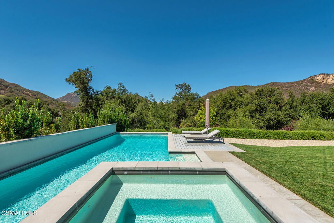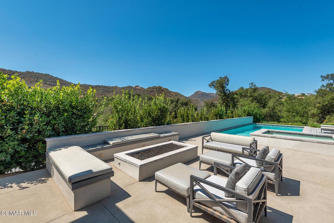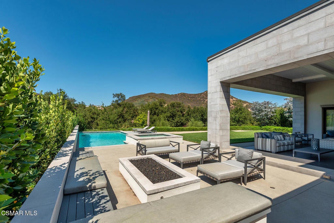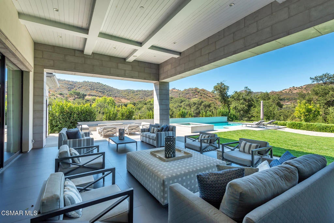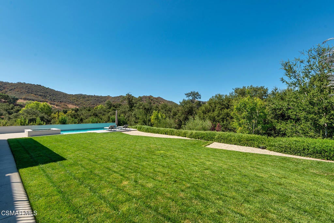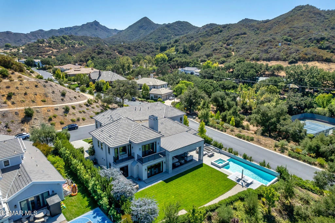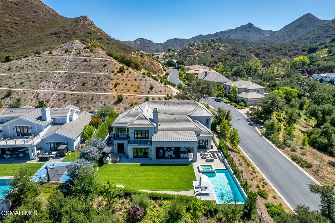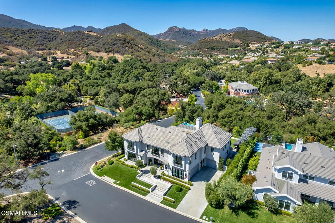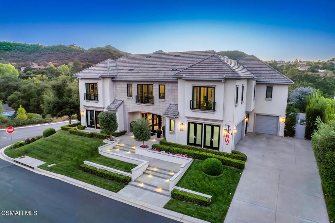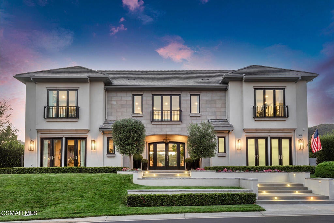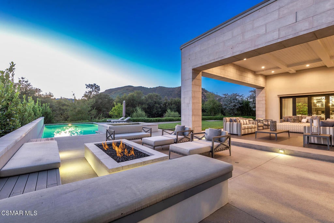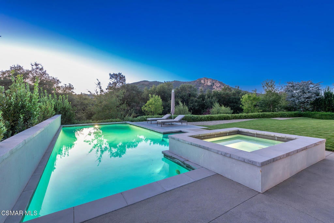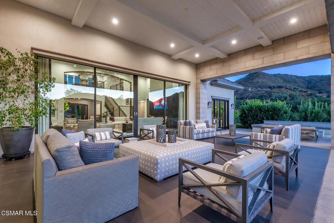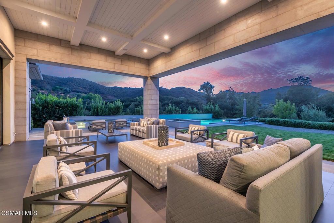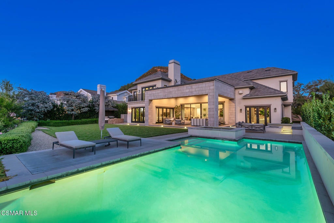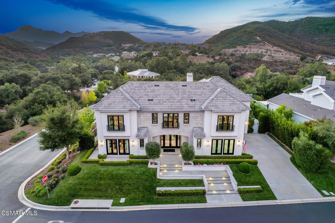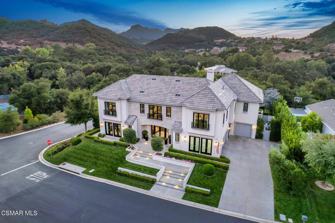- 5 Beds
- 5 Baths
- 6,172 Sqft
- .74 Acres
2991 Calbourne Lane
An incredible French Modern estate inside the guard gates of Sherwood Country Club -- where epic design meets outstanding luxury.Built in 2018 and spanning 6,172 sq ft, this showpiece residence offers 5 bedrooms, 4.5 baths, a loft-style lounge, and a sensational Great Room with pocket doors that disappear for seamless indoor-outdoor living. A striking custom light installation floats across the ceiling like art, setting the tone for the home's exceptional finishes and design detail.Designed by Cari Berg Interior Design, every space radiates modern sophistication--from the upholstered walls in the primary suite and office, to silk and suede wallcoverings, rich wood and slate floors, motorized draperies, and custom built-ins throughout.The spectacular chef's kitchen opens directly to the Great Room, creating the ultimate space for gatherings and everyday living. Outfitted with top-of-the-line appliances, custom cabinetry, and a large center island, it's as functional as it is beautiful.The main level also features a private office—perfect for working from home--and a comfortable den, ideal for a media room, library, or play space. A formal dining room with fireplace opens directly to the backyard, creating an effortless flow for entertaining.Upstairs, the primary suite is a true sanctuary, featuring a spa-inspired bath and a serene atmosphere designed for total relaxation.The resort-style backyard is next level--with a sparkling pool and spa, fire pit, built-in BBQ, covered outdoor living room, and a huge lawn wrapped in lush landscaping for complete privacy.Fully equipped with advanced home automation and a spacious 3-car garage, this home delivers cutting-edge comfort with jaw-dropping style.Located in one of Southern California's most prestigious communities, with Lake Sherwood access and optional membership to two elite country clubs.
Essential Information
- MLS® #225004796
- Price$6,995,000
- Bedrooms5
- Bathrooms5.00
- Full Baths4
- Half Baths1
- Square Footage6,172
- Acres0.74
- Year Built2018
- TypeResidential
- Sub-TypeSingle Family Residence
- StatusActive
Community Information
- Address2991 Calbourne Lane
- AreaWV - Westlake Village
- CityWestlake Village
- CountyVentura
- Zip Code91361
Subdivision
Sherwood Country Estates-782 - 782
Amenities
- AmenitiesCall for Rules, Security
- Parking Spaces4
- ParkingGarage, Tandem
- # of Garages4
- GaragesGarage, Tandem
- ViewMountain(s)
- Has PoolYes
- PoolHeated, In Ground
Interior
- InteriorCarpet, Wood
- HeatingCentral, Natural Gas, Zoned
- CoolingCentral Air, Zoned
- FireplaceYes
- # of Stories2
- StoriesTwo
Interior Features
High Ceilings, Bedroom on Main Level, Loft
Appliances
Dishwasher, Electric Cooking, Freezer, Gas Cooking, Disposal, Ice Maker, Microwave, Range, Refrigerator, Range Hood
Fireplaces
Den, Dining Room, Gas, Great Room, Primary Bedroom, Outside, Raised Hearth
Exterior
- ExteriorStucco
- Exterior FeaturesBarbecue
- ConstructionStucco
Lot Description
Corner Lot, Lawn, Sprinkler System, Yard
Windows
Blinds, Double Pane Windows, Drapes
Additional Information
- Date ListedSeptember 22nd, 2025
- Days on Market70
- ZoningR1
- HOA Fees2341
- HOA Fees Freq.Quarterly
Listing Details
- AgentTeam Nicki And Karen
- OfficeCompass
Team Nicki And Karen, Compass.
Based on information from California Regional Multiple Listing Service, Inc. as of December 1st, 2025 at 11:26am PST. This information is for your personal, non-commercial use and may not be used for any purpose other than to identify prospective properties you may be interested in purchasing. Display of MLS data is usually deemed reliable but is NOT guaranteed accurate by the MLS. Buyers are responsible for verifying the accuracy of all information and should investigate the data themselves or retain appropriate professionals. Information from sources other than the Listing Agent may have been included in the MLS data. Unless otherwise specified in writing, Broker/Agent has not and will not verify any information obtained from other sources. The Broker/Agent providing the information contained herein may or may not have been the Listing and/or Selling Agent.



