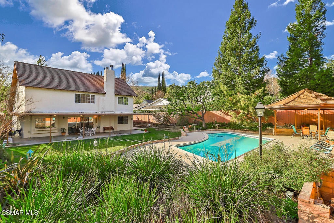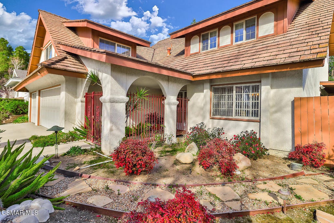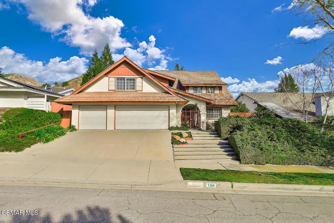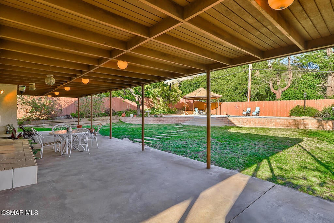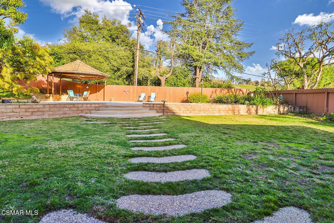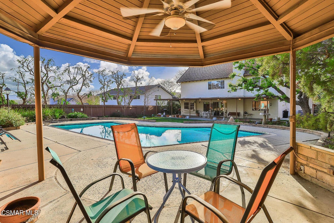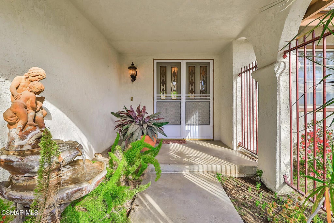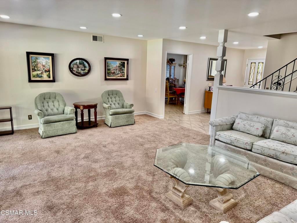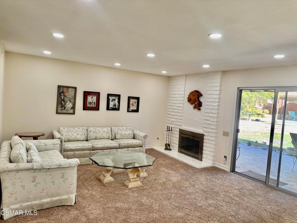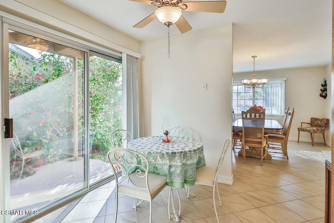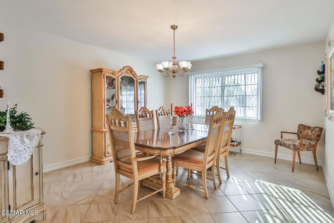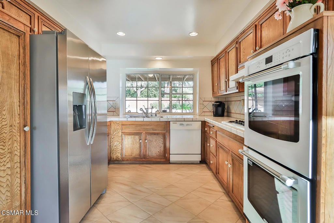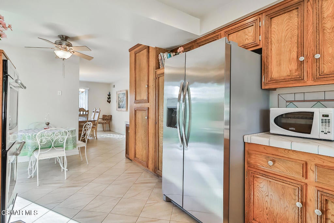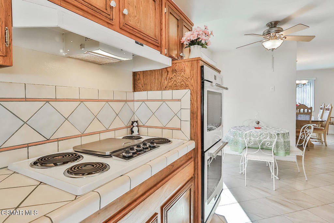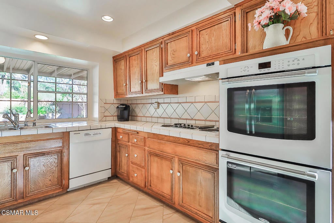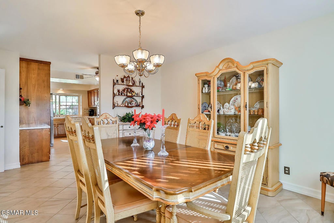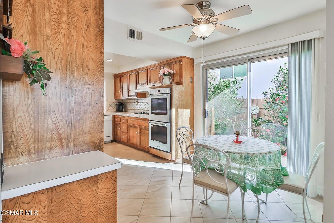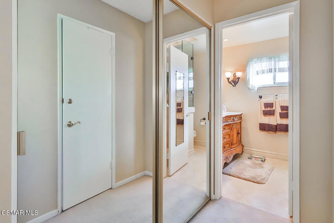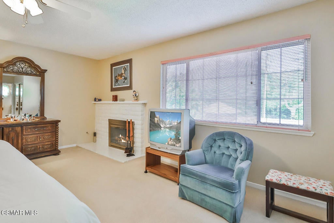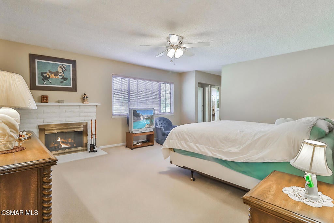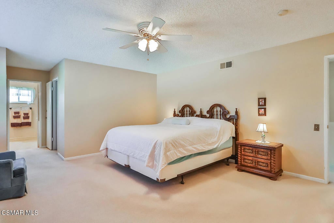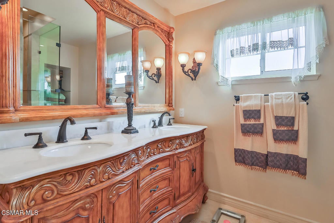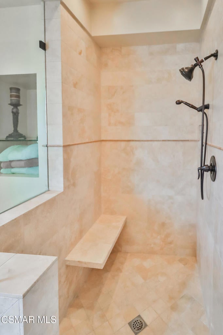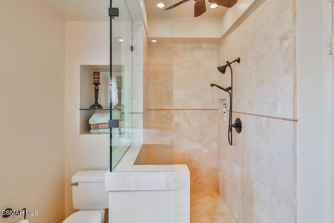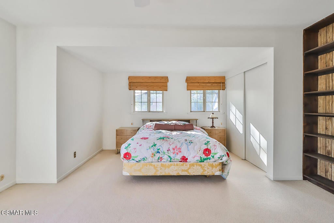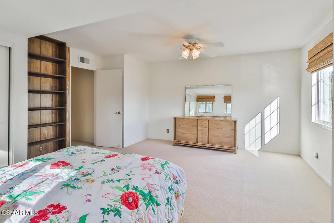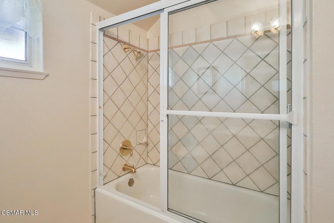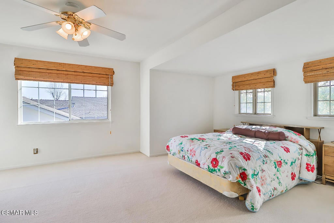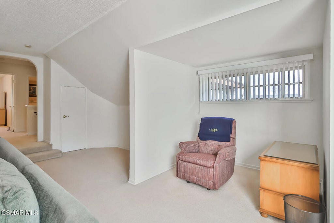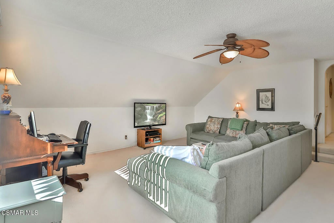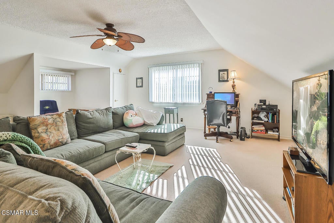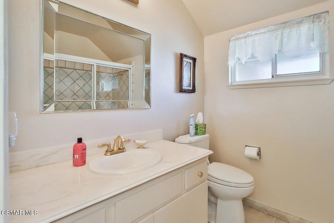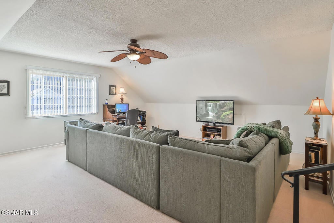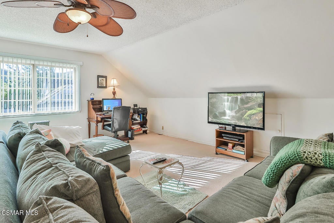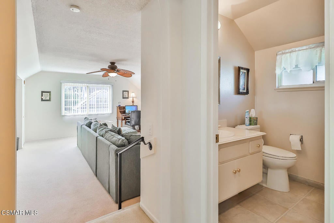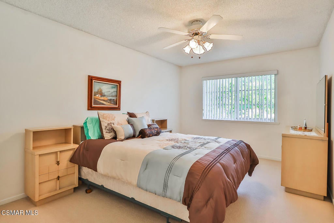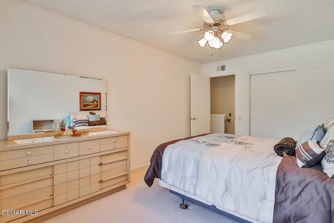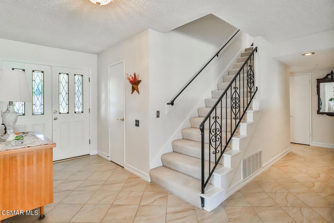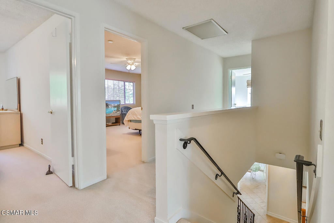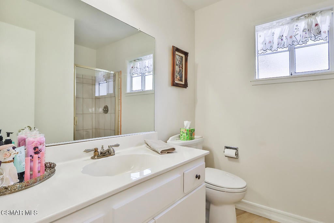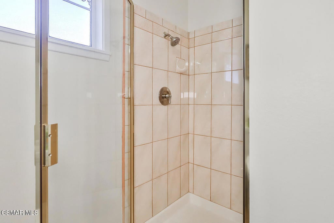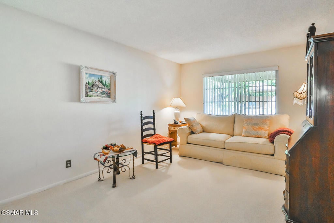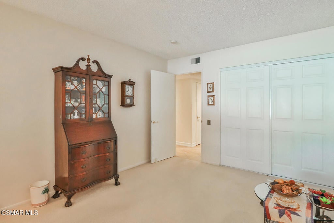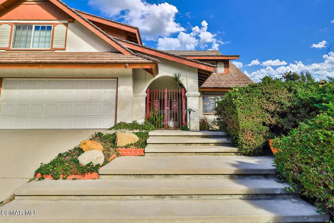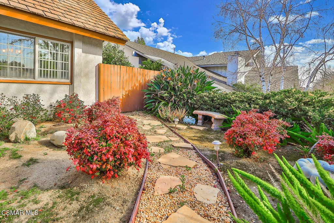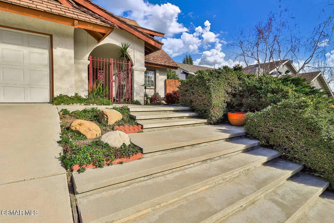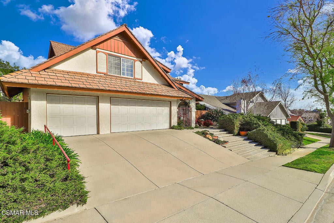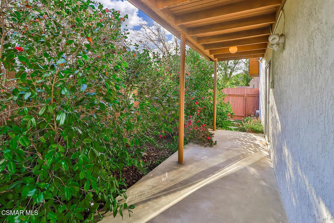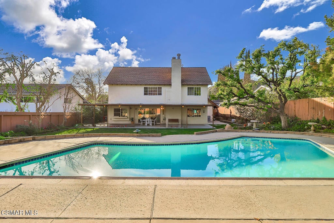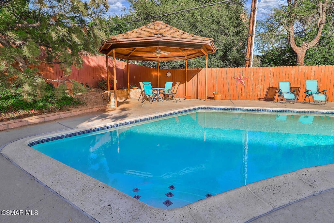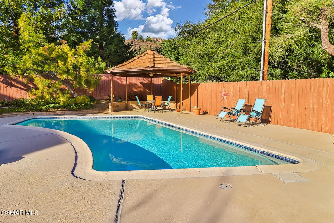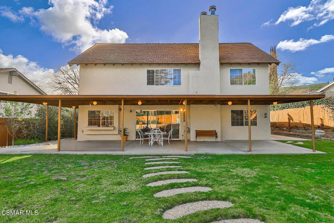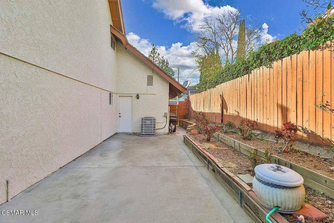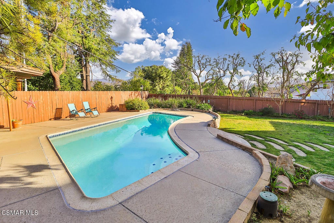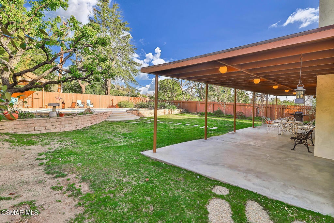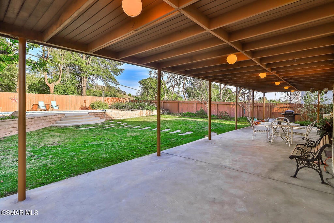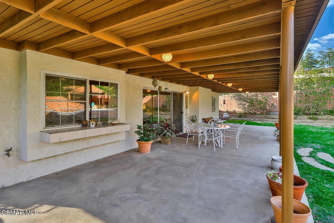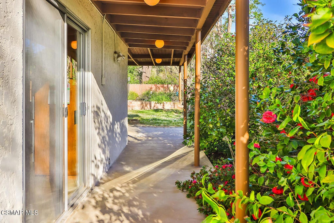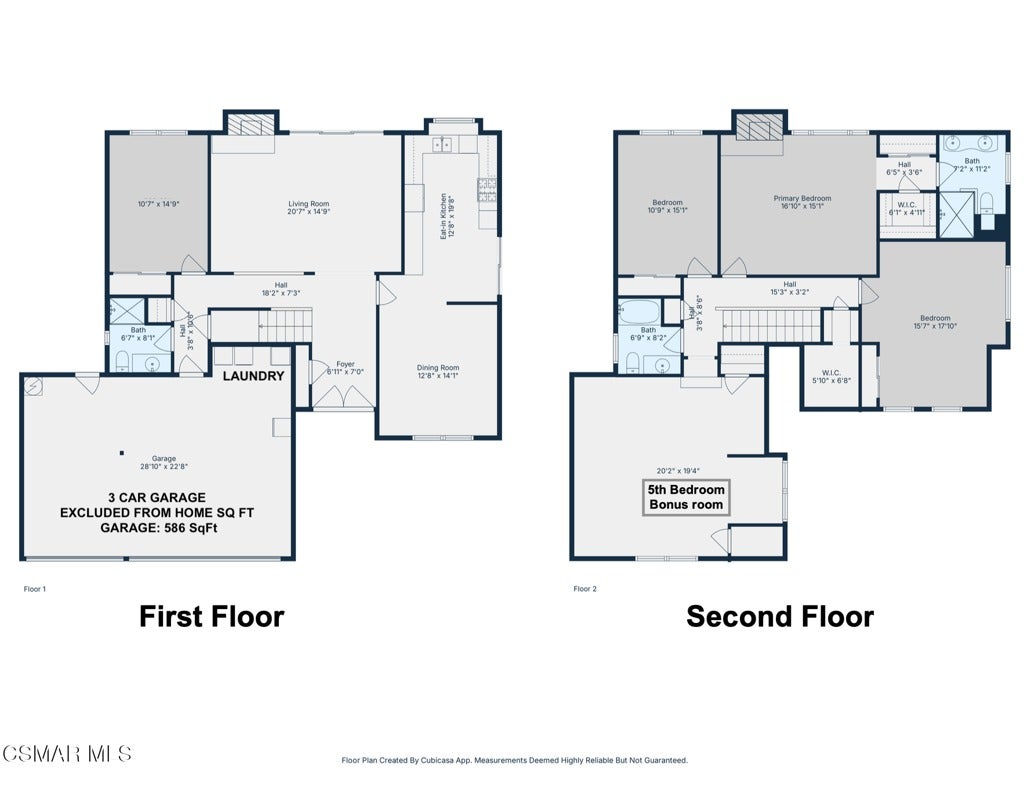- 4 Beds
- 3 Baths
- 2,767 Sqft
- .22 Acres
5260 Edgeware Drive
Calabasas - Pool Home with Downstairs Bedroom & BathExperience the ultimate in California living in this beautifully updated four-bedroom, three-bathroom pool home, perfectly situated in a prime Calabasas location. Freshly painted with plush new carpeting and modern recessed lighting, this residence effortlessly blends contemporary style with comfort.The spacious family room flows into an upstairs game room--ideal for a home office, media space, or play area. Step outside to your private backyard oasis, complete with a sparkling heated pool, elegant gazebo, and a large flat private yard, perfect for entertaining or tranquil weekend relaxation.Designed for today's active lifestyle, the home includes a three-car garage and quick access to nearby hiking trails, all just under 10 miles from Malibu Beach. Enjoy serene mountain views and the seamless harmony of indoor-outdoor living.Located within the prestigious Las Virgenes School District, this home boasts generously sized bedrooms, newer dual-pane windows, and updated AC and heating systems for energy efficiency and comfort. The inviting living room opens to an expansive covered patio, ideal for entertaining guests or enjoying quiet evenings under the stars.
Essential Information
- MLS® #225004889
- Price$1,695,000
- Bedrooms4
- Bathrooms3.00
- Full Baths3
- Square Footage2,767
- Acres0.22
- Year Built1968
- TypeResidential
- Sub-TypeSingle Family Residence
- StatusActive
Community Information
- Address5260 Edgeware Drive
- AreaCLB - Calabasas
- SubdivisionSaratoga Hills-868 - 868
- CityCalabasas
- CountyLos Angeles
- Zip Code91301
Amenities
- Parking Spaces3
- # of Garages3
- ViewHills
- Has PoolYes
- PoolIn Ground, Gas Heat
Interior
- InteriorCarpet
- Interior FeaturesBedroom on Main Level
- HeatingForced Air
- CoolingCentral Air
- FireplaceYes
- # of Stories2
- StoriesTwo
Appliances
Dishwasher, Refrigerator, Gas Water Heater
Fireplaces
Living Room, Primary Bedroom, Raised Hearth
Exterior
- Lot DescriptionSprinkler System
- WindowsDouble Pane Windows
School Information
- DistrictLas Virgenes
Additional Information
- Date ListedSeptember 26th, 2025
- Days on Market92
- ZoningLCR110000*
Listing Details
- AgentFrank Enderle
Office
Keller Williams Westlake Village
Frank Enderle, Keller Williams Westlake Village.
Based on information from California Regional Multiple Listing Service, Inc. as of December 27th, 2025 at 6:30am PST. This information is for your personal, non-commercial use and may not be used for any purpose other than to identify prospective properties you may be interested in purchasing. Display of MLS data is usually deemed reliable but is NOT guaranteed accurate by the MLS. Buyers are responsible for verifying the accuracy of all information and should investigate the data themselves or retain appropriate professionals. Information from sources other than the Listing Agent may have been included in the MLS data. Unless otherwise specified in writing, Broker/Agent has not and will not verify any information obtained from other sources. The Broker/Agent providing the information contained herein may or may not have been the Listing and/or Selling Agent.



