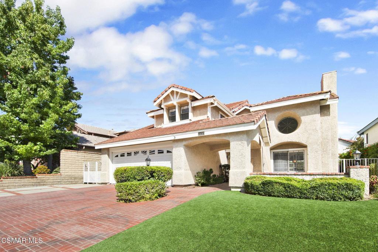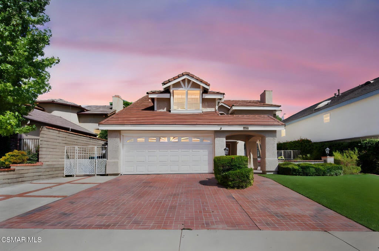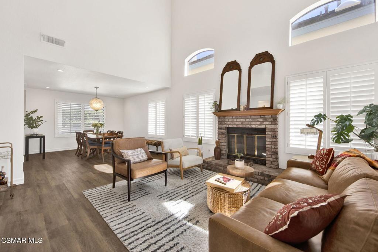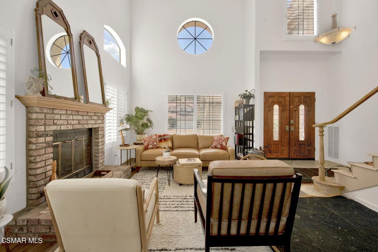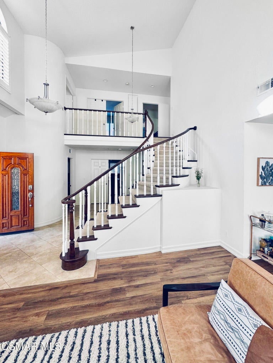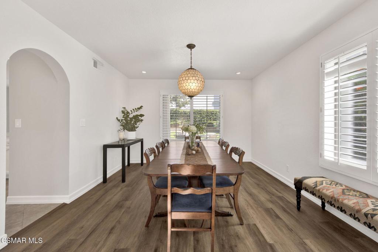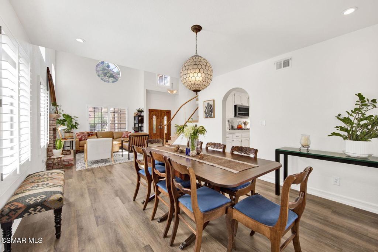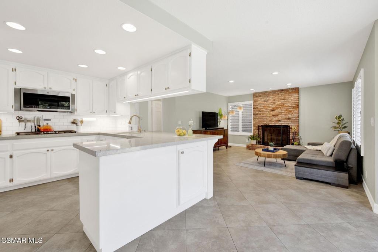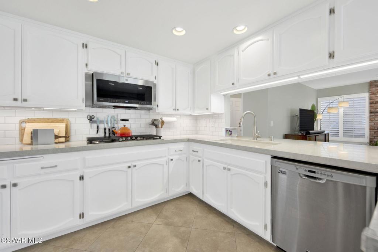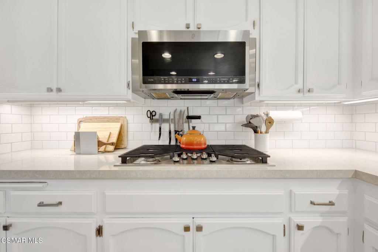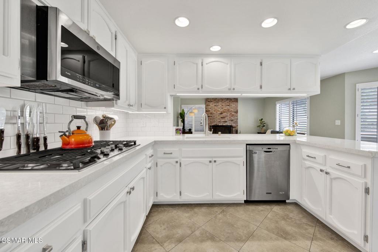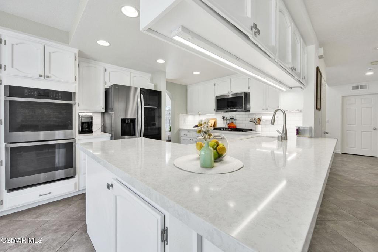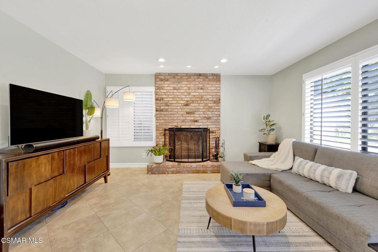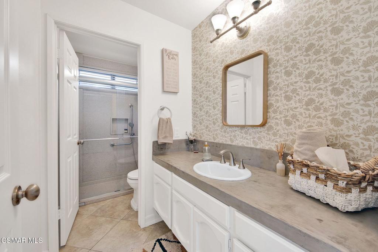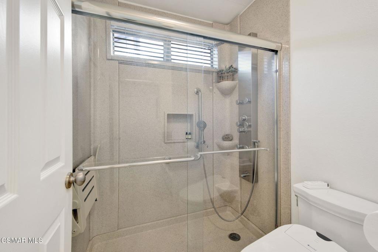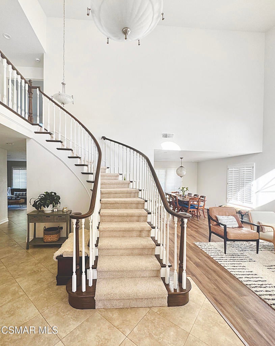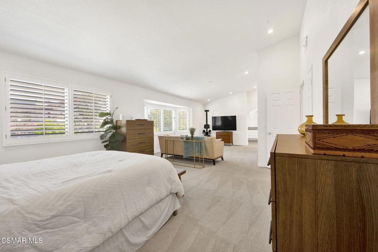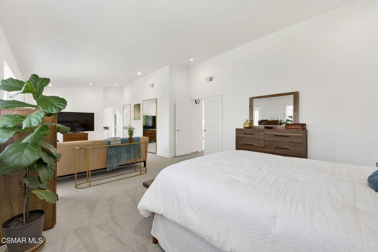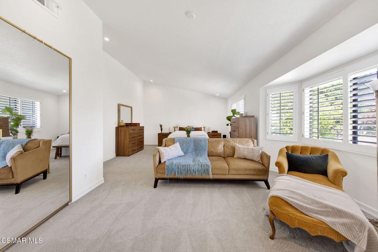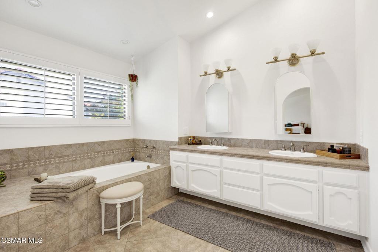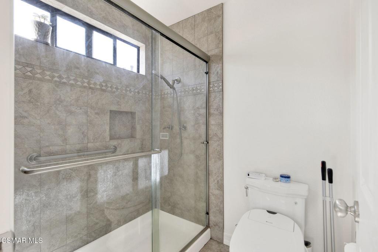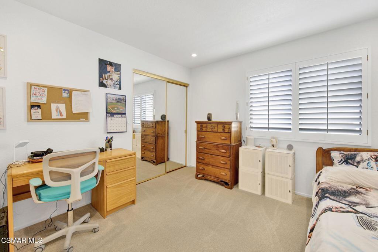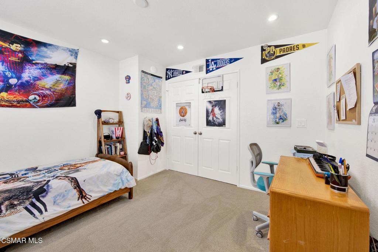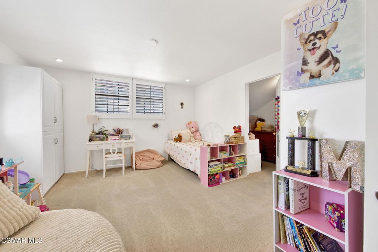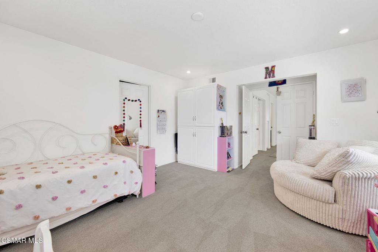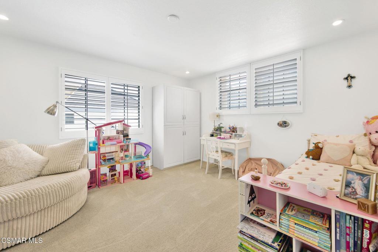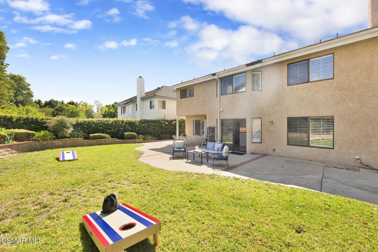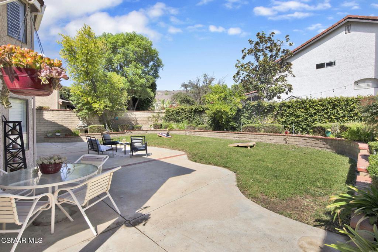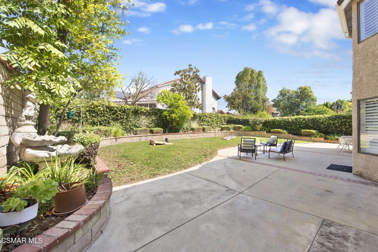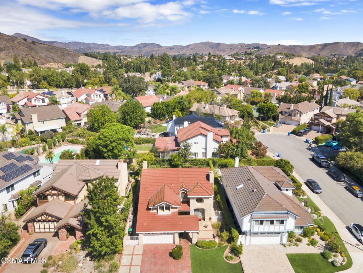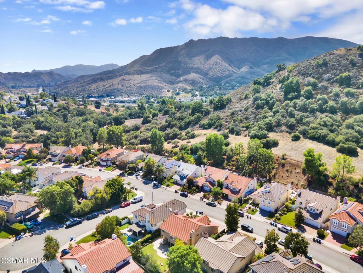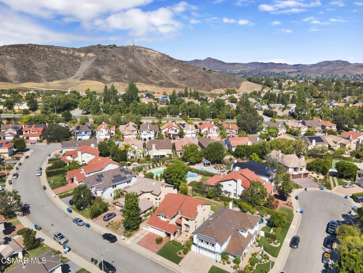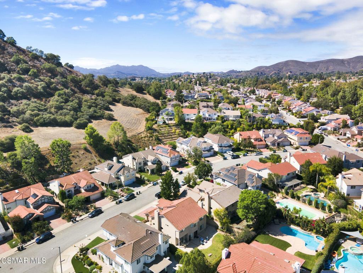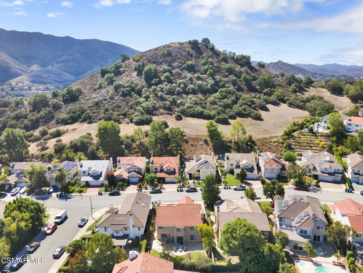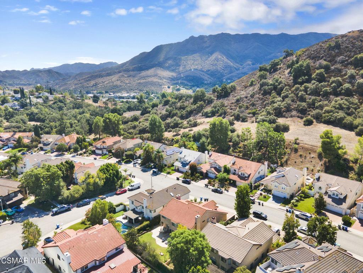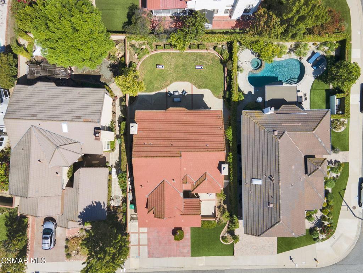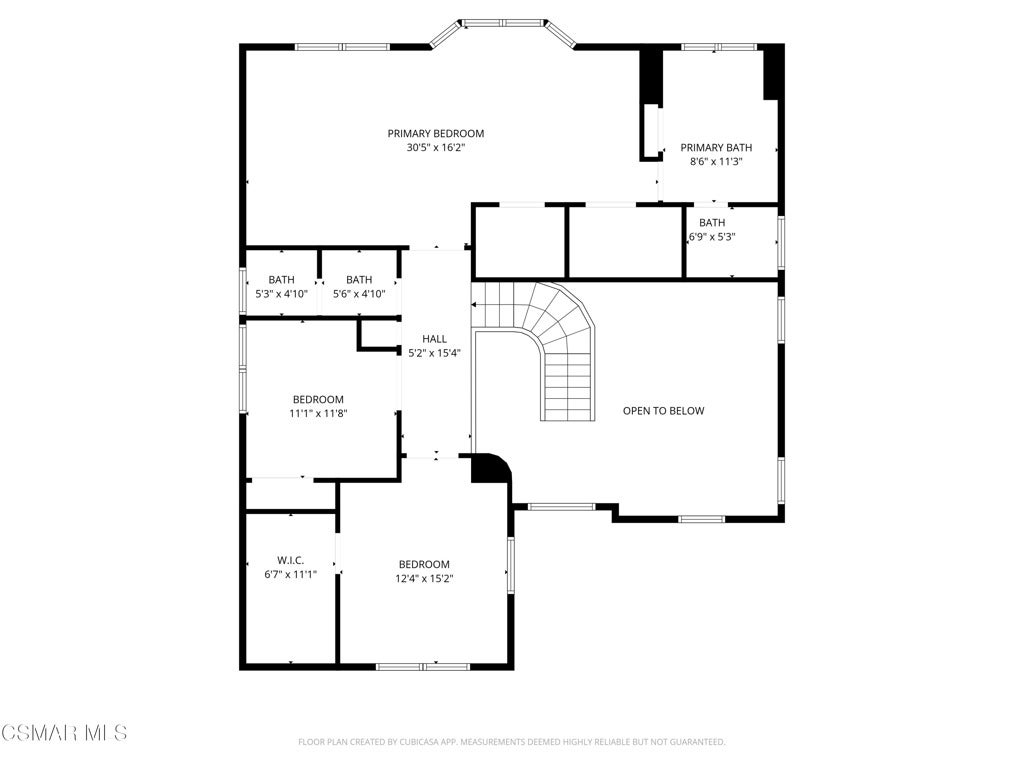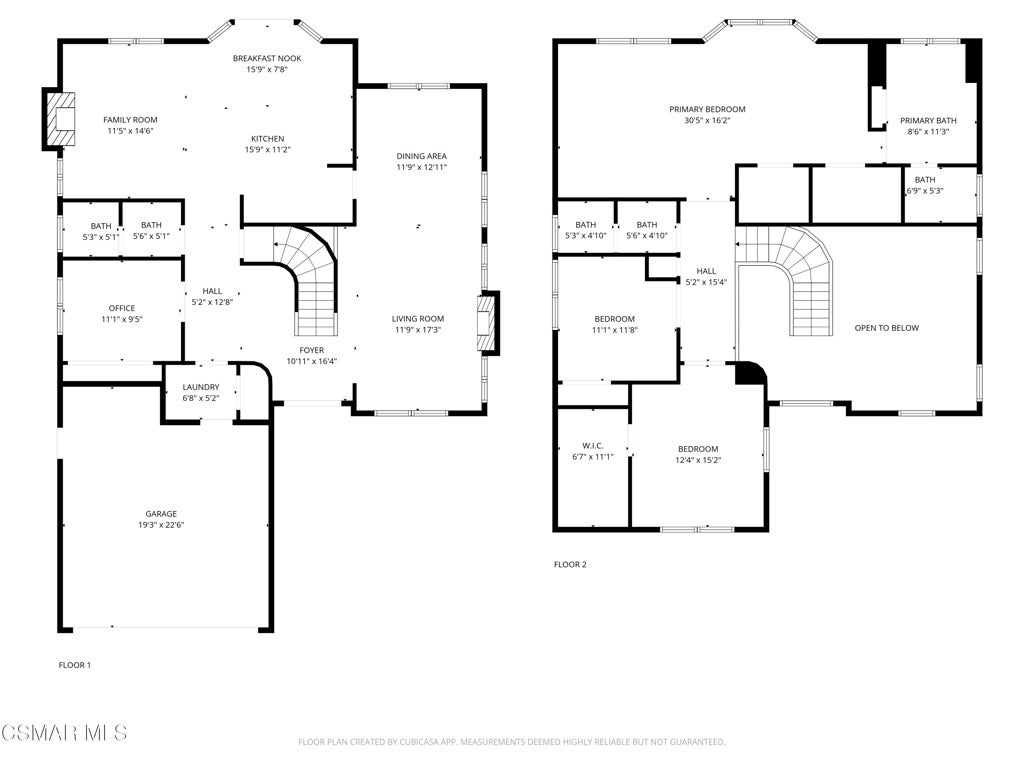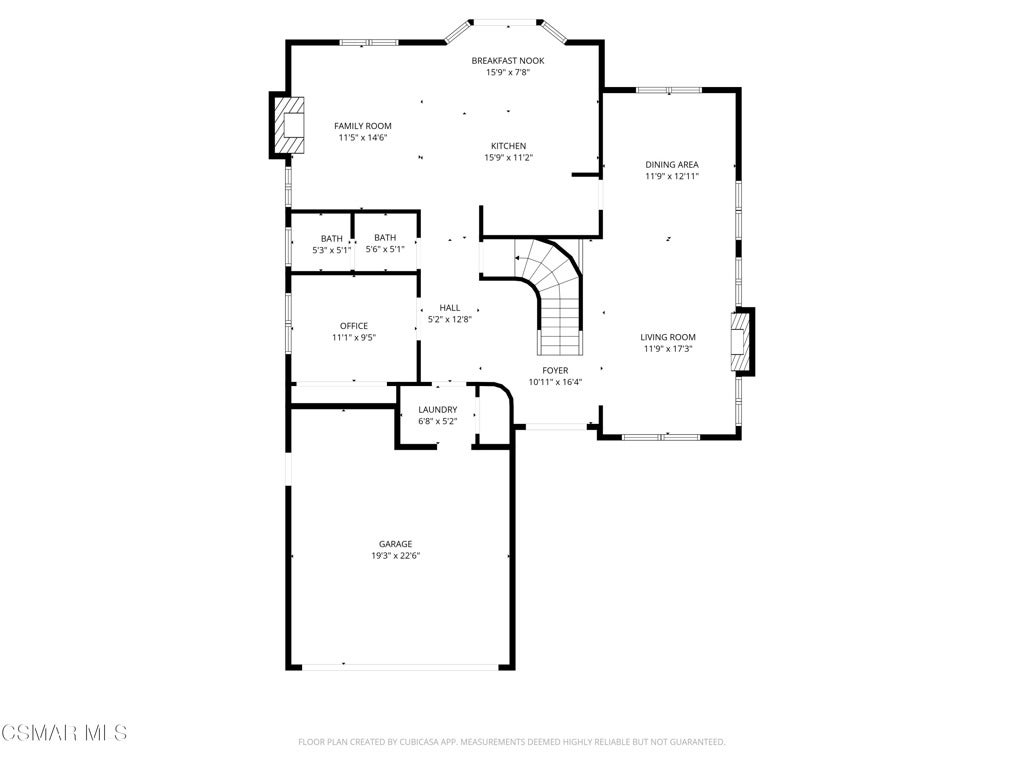- 4 Beds
- 3 Baths
- 2,489 Sqft
- .14 Acres
5656 Walnut Ridge Drive
Welcome to 5656 Walnut Ridge Dr. nestled in the coveted Chateau Springs neighborhood of Agoura Hills. Ideally located on an interior street, this beautiful 4-bedroom, 3 bath home is move-in ready and waiting for its new owner. Inside you'll find soaring ceilings, abundant natural light with windows framing views of the surrounding hillsides. Recent upgrades include new recessed lighting with smart dimmers and controls, fresh paint throughout, full house PEX repiping, a 10-year whole-house water filtration system, brand new carpeting on the second floor, all bedrooms and family room wired for high-speed internet and more. The layout features one bedroom downstairs and three upstairs including the primary. The spacious primary suite offers two walk-in closets, an en suite with separate tub and shower, and dual vanities.The kitchen is updated with white cabinetry, quartz countertops, and a breakfast bar that opens to the family room. Bathrooms have been remodeled, and additional features include wood-like flooring, plantation shutters, and a brand new staircase remodel (in progress).The backyard provides ample space for outdoor living and entertaining, with room to add a pool if desired. Looking out your front door, you are treated to beautiful hillside views. Close to shopping, parks, beaches, and award-winning LVUSD schools, this home combines modern updates with a prime location!
Essential Information
- MLS® #225004992
- Price$1,414,900
- Bedrooms4
- Bathrooms3.00
- Full Baths2
- Square Footage2,489
- Acres0.14
- Year Built1987
- TypeResidential
- Sub-TypeSingle Family Residence
- StatusActive
Community Information
- Address5656 Walnut Ridge Drive
- AreaAGOA - Agoura
- SubdivisionChateau Springs-813 - 813
- CityAgoura Hills
- CountyLos Angeles
- Zip Code91301
Amenities
- AmenitiesOther
- Parking Spaces2
- # of Garages2
Parking
Direct Access, Door-Single, Driveway, Garage, Garage Door Opener
Garages
Direct Access, Door-Single, Driveway, Garage, Garage Door Opener
Interior
- InteriorCarpet, Wood
- CoolingCentral Air
- FireplaceYes
- # of Stories2
- StoriesTwo
Interior Features
Breakfast Bar, Cathedral Ceiling(s), Separate/Formal Dining Room, High Ceilings, Open Floorplan, Pantry, Recessed Lighting, Main Level Primary, Primary Suite, Walk-In Closet(s)
Appliances
Double Oven, Dishwasher, Gas Cooking, Disposal, Microwave, Refrigerator, Water To Refrigerator
Heating
Central, Fireplace(s), Natural Gas
Fireplaces
Family Room, Gas, Living Room, Raised Hearth
Exterior
- ExteriorStucco
- RoofTile
- ConstructionStucco
- FoundationSlab
Lot Description
Sprinklers In Rear, Sprinklers In Front, Lawn, Level, Paved, Rectangular Lot, Sprinklers Timer, Sprinklers On Side, Sprinkler System
Windows
Plantation Shutters, Solar Screens
School Information
- DistrictLas Virgenes
Additional Information
- Date ListedOctober 2nd, 2025
- Days on Market54
- ZoningAHRPD100004.5U
- HOA Fees188
- HOA Fees Freq.Annually
Listing Details
- AgentMegan Rowsey
- OfficeVylla Home Inc
Price Change History for 5656 Walnut Ridge Drive, Agoura Hills, (MLS® #225004992)
| Date | Details | Change |
|---|---|---|
| Price Reduced from $1,424,900 to $1,414,900 | ||
| Price Reduced from $1,434,000 to $1,424,900 | ||
| Price Reduced from $1,449,000 to $1,434,000 |
Megan Rowsey, Vylla Home Inc.
Based on information from California Regional Multiple Listing Service, Inc. as of November 25th, 2025 at 7:25pm PST. This information is for your personal, non-commercial use and may not be used for any purpose other than to identify prospective properties you may be interested in purchasing. Display of MLS data is usually deemed reliable but is NOT guaranteed accurate by the MLS. Buyers are responsible for verifying the accuracy of all information and should investigate the data themselves or retain appropriate professionals. Information from sources other than the Listing Agent may have been included in the MLS data. Unless otherwise specified in writing, Broker/Agent has not and will not verify any information obtained from other sources. The Broker/Agent providing the information contained herein may or may not have been the Listing and/or Selling Agent.



