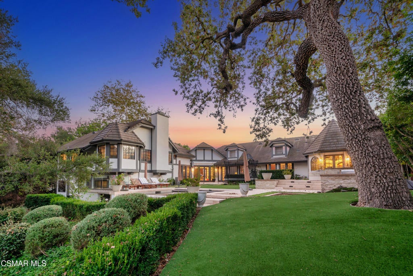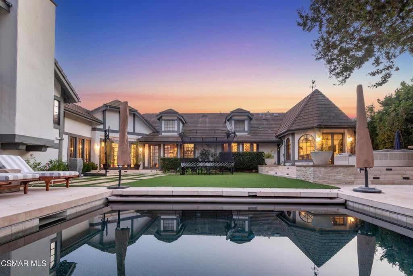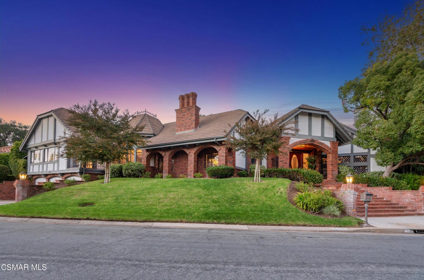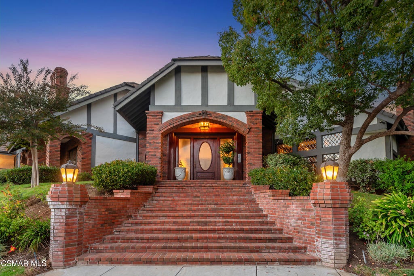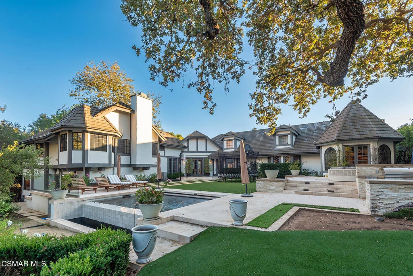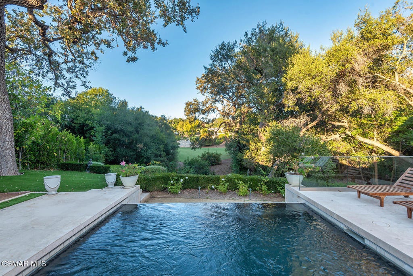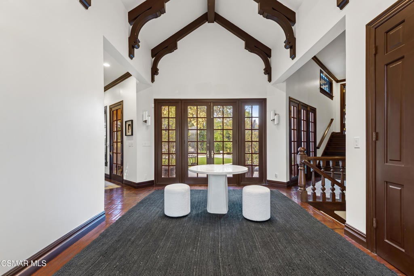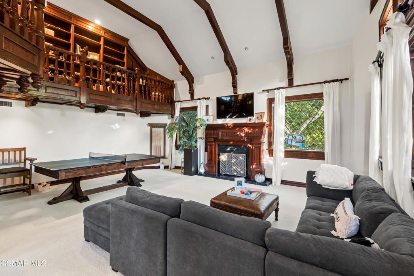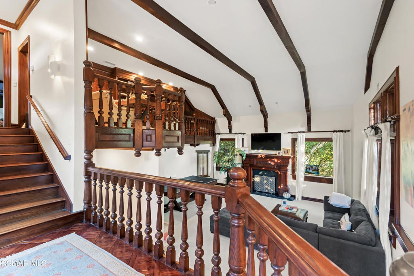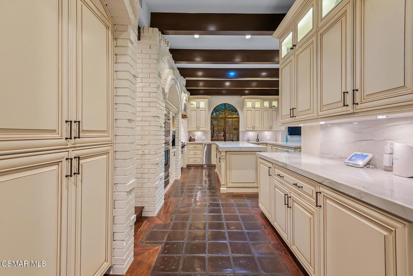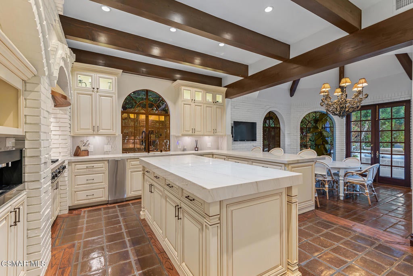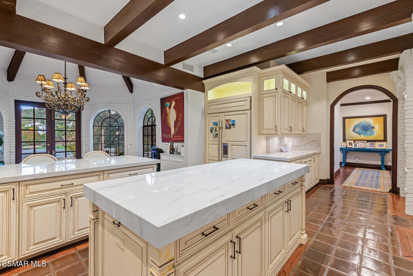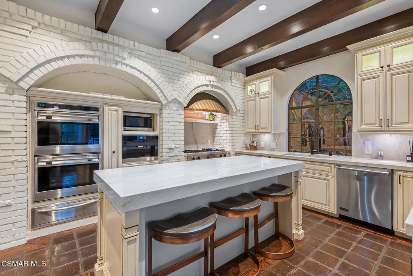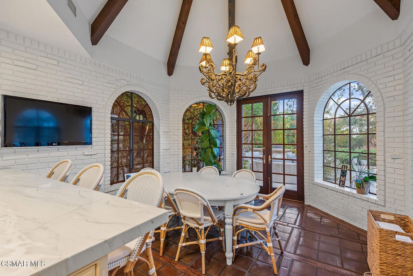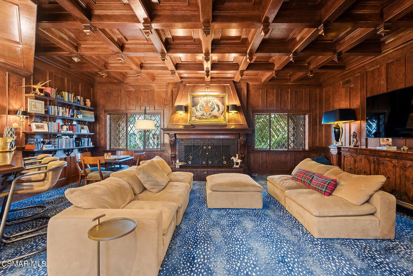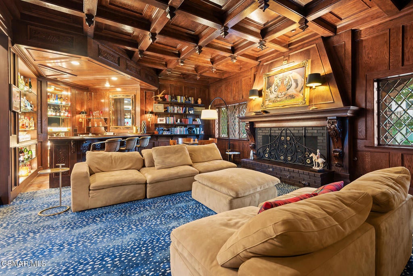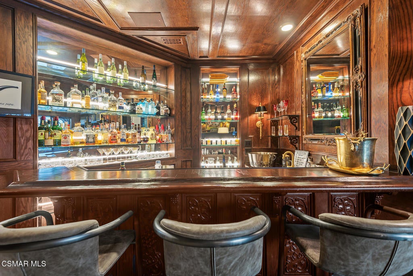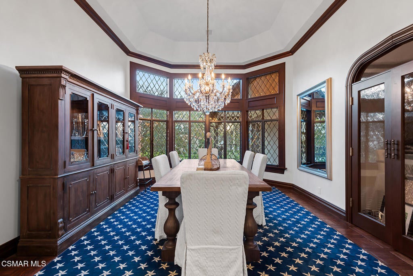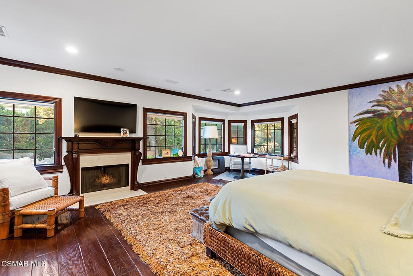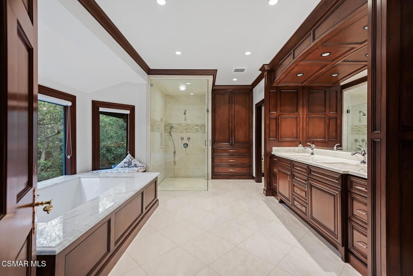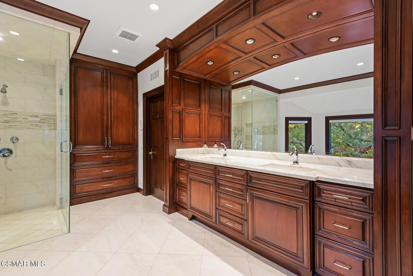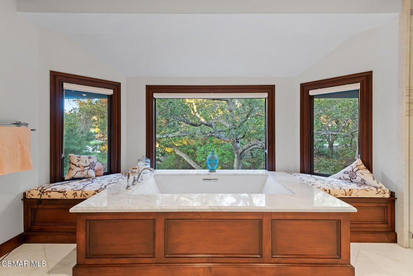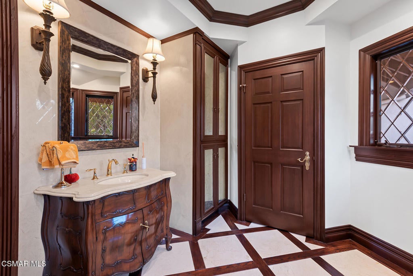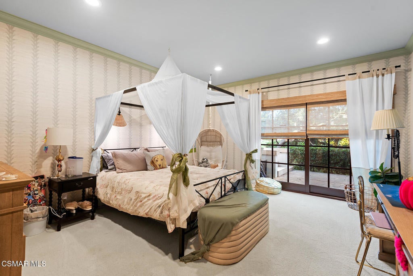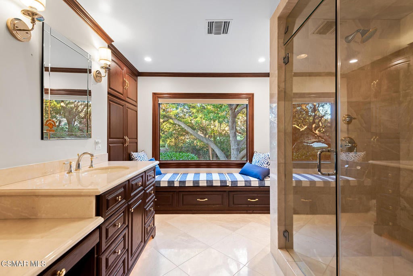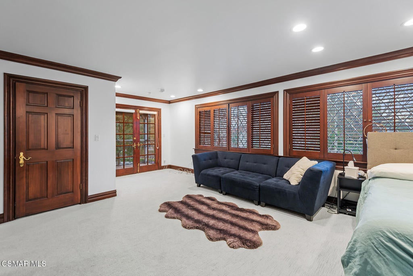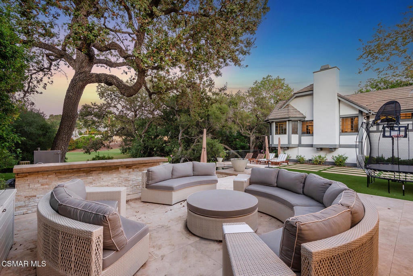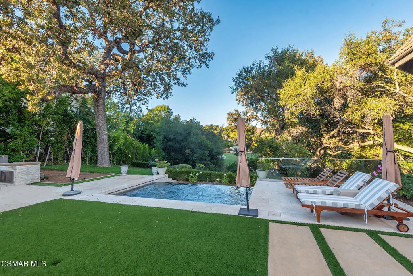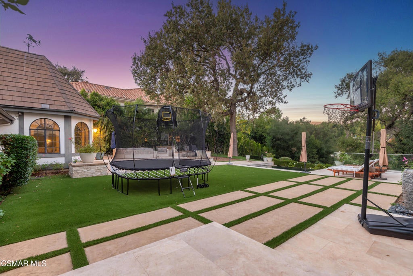- 4 Beds
- 5 Baths
- 5,379 Sqft
- .45 Acres
4445 Golf Course Drive
Absolutely exquisite timeless traditional with a premier location in the heart of North Ranch! This nearly 5400 square foot beauty shows true pride of ownership with an abundance of character, upgrades and state of the art designer finishes throughout! Boasting sensational views of the fairway of North Ranch Country Club, this stunning custom estate is surrounded by mature trees providing one of the best settings in the area! Features include soaring wood beamed ceilings, a recently updated center island kitchen, jaw dropping family room with wet bar and new wine center and so much more! All secondary bedrooms are over sized and en-suite and the primary is graced with a fireplace, sitting area, oversized finished walk in closet and a beautiful bathroom with a view! The grounds are amazing! There is a low maintenance infinity pool, bbq center and an abundance of usable drought tolerant turf, massive mature trees and a epic fairway view. All with rare total privacy! A very special offering!
Essential Information
- MLS® #225005460
- Price$3,500,000
- Bedrooms4
- Bathrooms5.00
- Full Baths4
- Half Baths1
- Square Footage5,379
- Acres0.45
- Year Built1982
- TypeResidential
- Sub-TypeSingle Family Residence
- StyleCustom, Traditional
- StatusActive
Community Information
- Address4445 Golf Course Drive
- AreaWV - Westlake Village
- SubdivisionCustom NR-736 - 736
- CityWestlake Village
- CountyVentura
- Zip Code91362
Amenities
- AmenitiesOther
- Parking Spaces3
- # of Garages3
- ViewGolf Course, Mountain(s)
- Has PoolYes
- PoolIn Ground, Private
Parking
Door-Multi, Direct Access, Driveway, Garage
Garages
Door-Multi, Direct Access, Driveway, Garage
Interior
- InteriorCarpet
- HeatingCentral, Natural Gas
- CoolingCentral Air, Zoned
- FireplaceYes
- # of Stories2
- StoriesTwo
Interior Features
Beamed Ceilings, Wet Bar, Breakfast Bar, Coffered Ceiling(s), High Ceilings, Loft, Walk-In Closet(s)
Appliances
Double Oven, Dishwasher, Gas Cooking, Disposal, Refrigerator, Range Hood
Fireplaces
Family Room, Gas Starter, Living Room, Primary Bedroom
Exterior
- ExteriorBrick, Stucco
- Exterior FeaturesBarbecue
- RoofTile
- ConstructionBrick, Stucco
Lot Description
Corner Lot, Lawn, Landscaped, On Golf Course, Sprinkler System
School Information
- DistrictConejo Valley Unified
Additional Information
- Date ListedNovember 4th, 2025
- Days on Market96
- ZoningRPD1.5
- HOA Fees153
- HOA Fees Freq.Quarterly
Listing Details
- AgentJordan Cohen
- OfficeRE/MAX ONE
Jordan Cohen, RE/MAX ONE.
Based on information from California Regional Multiple Listing Service, Inc. as of February 8th, 2026 at 8:30pm PST. This information is for your personal, non-commercial use and may not be used for any purpose other than to identify prospective properties you may be interested in purchasing. Display of MLS data is usually deemed reliable but is NOT guaranteed accurate by the MLS. Buyers are responsible for verifying the accuracy of all information and should investigate the data themselves or retain appropriate professionals. Information from sources other than the Listing Agent may have been included in the MLS data. Unless otherwise specified in writing, Broker/Agent has not and will not verify any information obtained from other sources. The Broker/Agent providing the information contained herein may or may not have been the Listing and/or Selling Agent.



