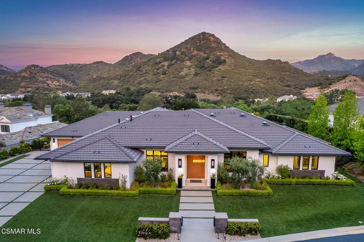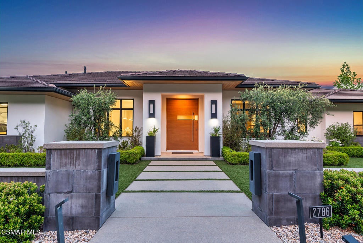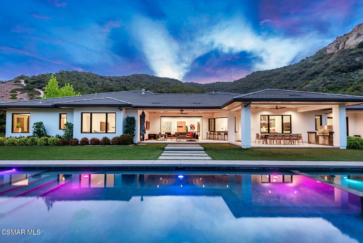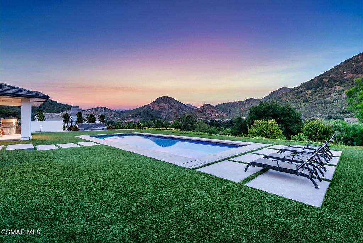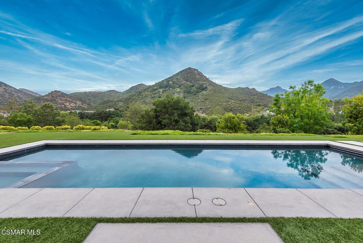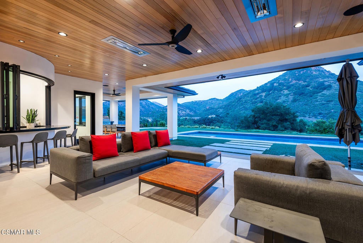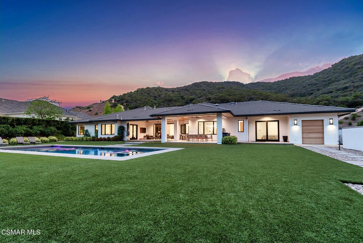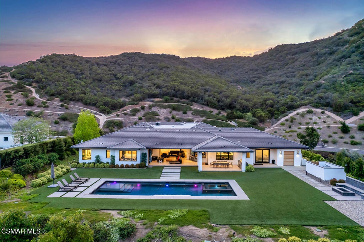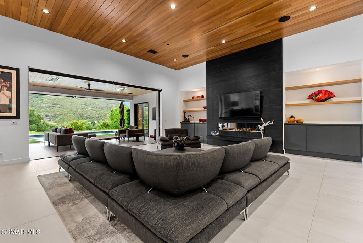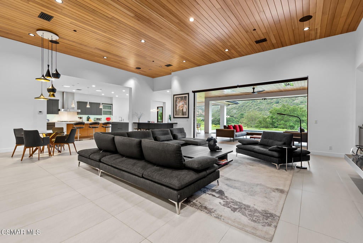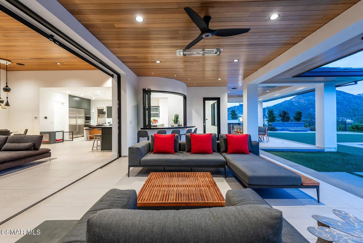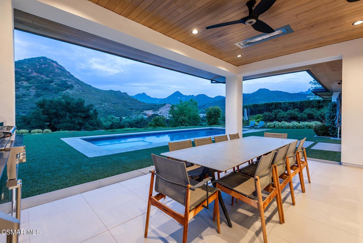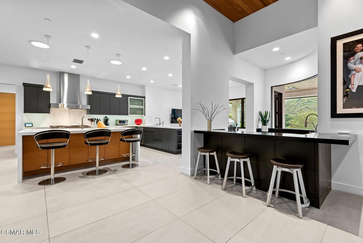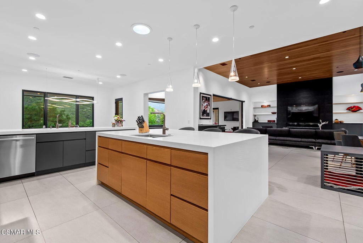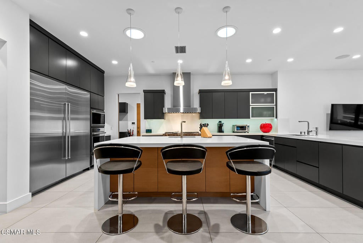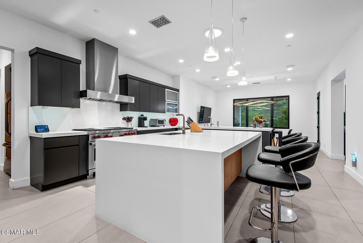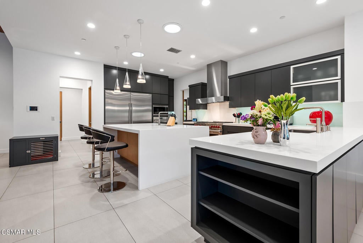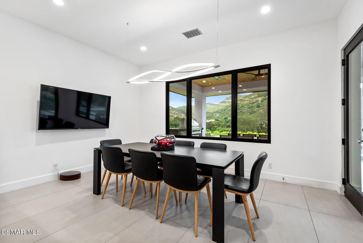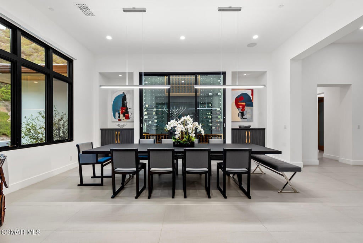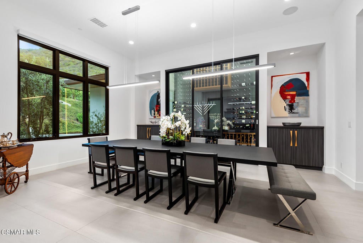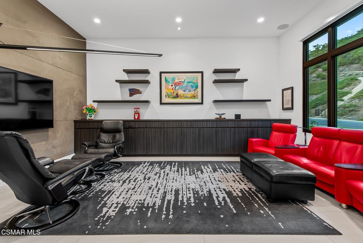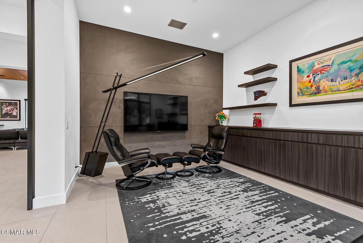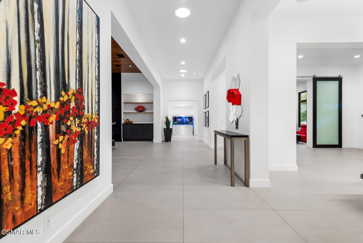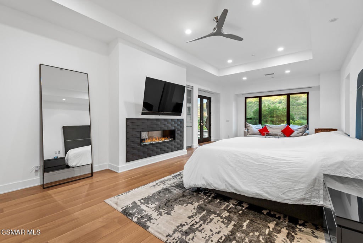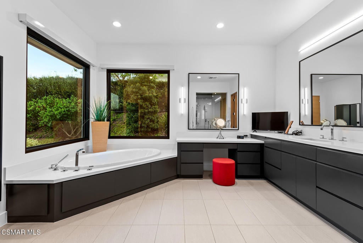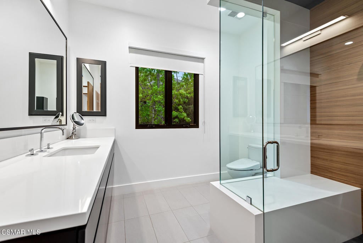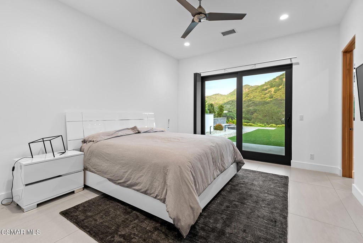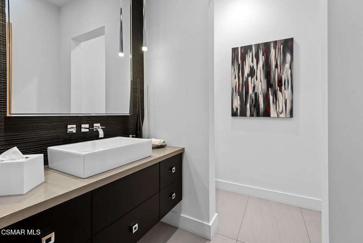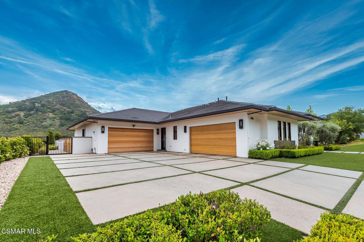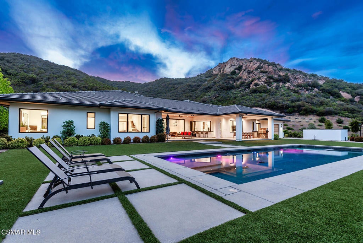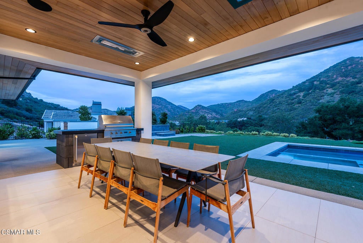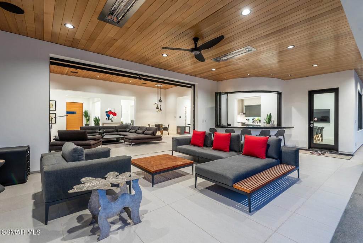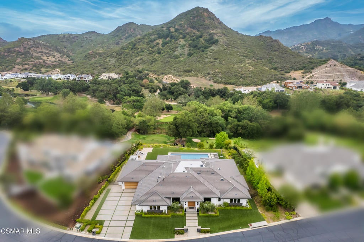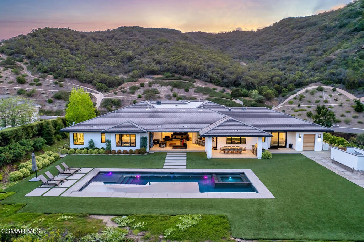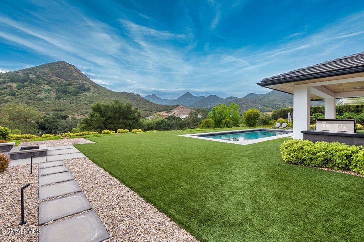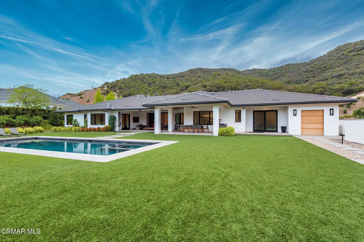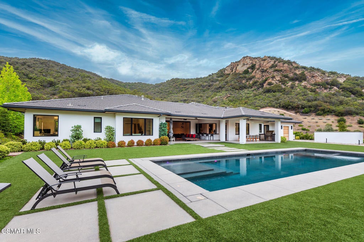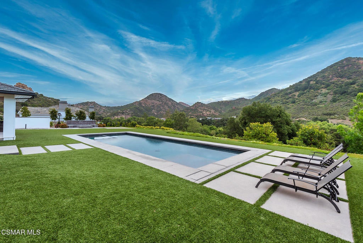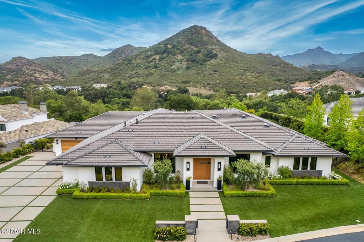- 4 Beds
- 6 Baths
- 5,965 Sqft
- 10.35 Acres
2786 Queens Garden Drive
Absolutely extraordinary CUSTOM SINGLE LEVEL contemporary with panoramic views! A VERY rare offering with an ideal location in guard gated Lake Sherwood! Professionally designed and masterfully built to perfection! Features of this open concept masterpiece include a screening room/office, true formal dining room with temperature controlled wine wall and a breathtaking 'Great room' enhanced by Fleetwood pocket doors, custom wood ceilings and a floor to ceiling fireplace with tiles imported from Japan. The beautiful center island kitchen is graced with top of the line appliances and opens seamlessly to the 'great room'. There is also a centrally located walk in wet bar with large custom fold away windows. The exquisite Primary is second to none and provides TWO separate attached bathrooms and two large finished closets. The resort quality grounds are simply remarkable! Enjoy the custom pool and spa, firepit, barbecue center, an abundance of lush manicured lawns and a remarkable covered outdoor living room all with complete privacy and stellar views of the Golf course and surrounding mountains! Other important and thoughtful amenities include a FIVE car garage, solar system, smart home and a generator. This remarkably designed home is built with timeless finishes and is an absolute one of one! Nothing else compares!
Essential Information
- MLS® #225005564
- Price$6,999,950
- Bedrooms4
- Bathrooms6.00
- Full Baths5
- Half Baths1
- Square Footage5,965
- Acres10.35
- Year Built2017
- TypeResidential
- Sub-TypeSingle Family Residence
- StatusActive
Community Information
- Address2786 Queens Garden Drive
- AreaWV - Westlake Village
- CityThousand Oaks
- CountyVentura
- Zip Code91361
Subdivision
Sherwood Country Estates-782 - 782
Amenities
- Parking Spaces5
- ParkingDirect Access, Garage
- # of Garages5
- GaragesDirect Access, Garage
- Has PoolYes
- PoolIn Ground, Private
Amenities
Controlled Access, Lake or Pond
View
Golf Course, Mountain(s), Panoramic
Interior
- InteriorCarpet
- HeatingCentral
- CoolingCentral Air
- FireplaceYes
- # of Stories1
- StoriesOne
Interior Features
Wet Bar, High Ceilings, Open Floorplan, Recessed Lighting, Smart Home, All Bedrooms Down, Bedroom on Main Level, Walk-In Closet(s)
Appliances
Dishwasher, Freezer, Disposal, Microwave, Range, Refrigerator, Range Hood
Fireplaces
Gas Starter, Great Room, Primary Bedroom
Exterior
- ExteriorStucco
- Exterior FeaturesBarbecue, Fire Pit
- ConstructionStucco
Lot Description
Back Yard, Lawn, Landscaped, On Golf Course, Sprinklers Timer, Sprinkler System
School Information
- DistrictConejo Valley Unified
Additional Information
- Date ListedNovember 10th, 2025
- Days on Market68
- ZoningR1
- HOA Fees780
- HOA Fees Freq.Monthly
Listing Details
- AgentJordan Cohen
- OfficeRE/MAX ONE
Jordan Cohen, RE/MAX ONE.
Based on information from California Regional Multiple Listing Service, Inc. as of January 17th, 2026 at 8:26pm PST. This information is for your personal, non-commercial use and may not be used for any purpose other than to identify prospective properties you may be interested in purchasing. Display of MLS data is usually deemed reliable but is NOT guaranteed accurate by the MLS. Buyers are responsible for verifying the accuracy of all information and should investigate the data themselves or retain appropriate professionals. Information from sources other than the Listing Agent may have been included in the MLS data. Unless otherwise specified in writing, Broker/Agent has not and will not verify any information obtained from other sources. The Broker/Agent providing the information contained herein may or may not have been the Listing and/or Selling Agent.



