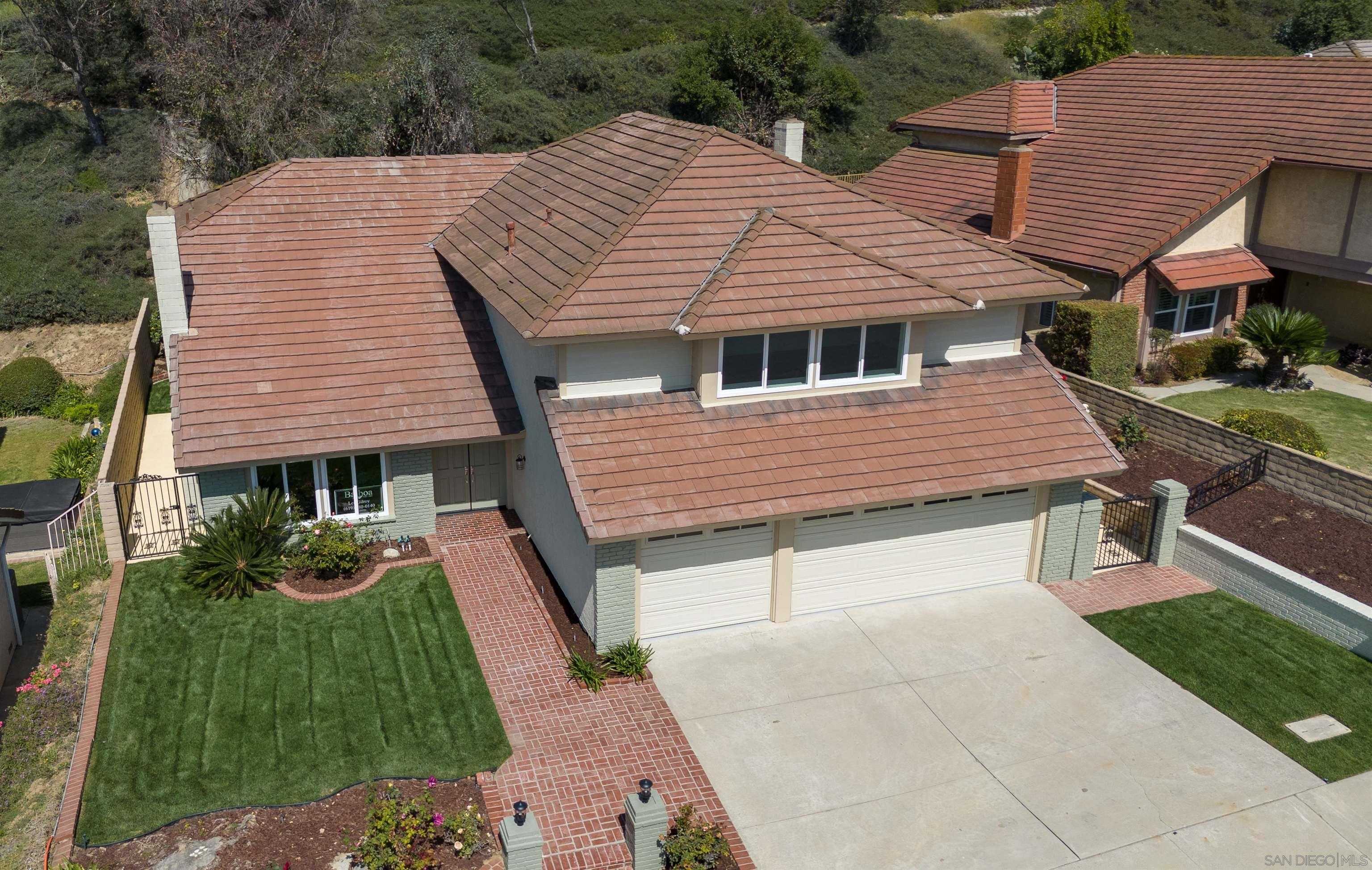- 5 Beds
- 3 Baths
- 3,218 Sqft
- .28 Acres
4104 Overcrest Dr
Price improvement! Don't miss this move in ready opportunity! This stunning 5 bedrooms 3 full bath home has been completely Remodeled in 2024, featuring modern upgrades and luxurious finishes throughout. Located in the coveted Spy Glass community, this residence offers the perfect blend of comfort, style, and convenience. Some of the Highlights: Spacious layout featuring 5 bedrooms and 3 full bathrooms Open-concept living area flooded with natural light Newly remodeled kitchen with Quartz countertops, stainless steel appliances, and ample cabinet space. Two cozy fireplaces, perfect for chilly evenings and added ambiance New windows, offering enhanced energy efficiency and aesthetic appeal Recent top-of-the-line HVAC system and new water heater for year-round comfort. New water heater. Cedar wood closets. Too much too list.... Serene backyard oasis, ideal for entertaining or relaxation with pad and electrical connection ready for your Jacuzzi. Attached finished three-car garage plus three off-street parking spaces for added convenience Easy commute to downtown Los Angeles, Orange County, and Riverside County Proximity to great schools, parks, shopping, and dining options Don't miss your opportunity to own this exceptional property in a prime Whittier location.
Essential Information
- MLS® #240008878
- Price$1,439,000
- Bedrooms5
- Bathrooms3.00
- Full Baths3
- Square Footage3,218
- Acres0.28
- Year Built1985
- TypeResidential
- Sub-TypeDetached
- StatusACTIVE
- Open House Date18th May 2024 10:00am
Community Information
- Address4104 Overcrest Dr
- AreaWHITTIER (90601)
- SubdivisionSPY GLASS HILLS
- CityWhittier
- CountyLos Angeles
- StateCA
- Zip Code90601
Amenities
- UtilitiesElectric, Gas, Washer Hookup
- Parking Spaces3
- # of Garages3
- PoolN/K
Parking
Attached, Direct Garage Access, Garage, Garage - Three Door, Garage Door Opener, Garage - Side Entry
Interior
- HeatingFireplace, Forced Air Unit
- CoolingCentral Forced Air
- FireplaceYes
- FireplacesGas
- # of Stories2
Exterior
- ExteriorStucco, Wood, Wood/Stucco
- RoofTile/Clay, Flat Tile
Additional Information
- Date ListedApril 24th, 2024
- Days on Market20
- ZoningLcr110000
Listing Details
- OfficeBalboa Real Estate Inc
Balboa Real Estate Inc.
This information is deemed reliable but not guaranteed. You should rely on this information only to decide whether or not to further investigate a particular property. BEFORE MAKING ANY OTHER DECISION, YOU SHOULD PERSONALLY INVESTIGATE THE FACTS (e.g. square footage and lot size) with the assistance of an appropriate professional. You may use this information only to identify properties you may be interested in investigating further. All uses except for personal, non-commercial use in accordance with the foregoing purpose are prohibited. Redistribution or copying of this information, any photographs or video tours is strictly prohibited. This information is derived from the Internet Data Exchange (IDX) service provided by San Diego MLS®. Displayed property listings may be held by a brokerage firm other than the broker and/or agent responsible for this display. The information and any photographs and video tours and the compilation from which they are derived is protected by copyright. Compilation © 2024 San Diego MLS®, Inc.
Listing information last updated on May 18th, 2024 at 10:47am PDT.






























































