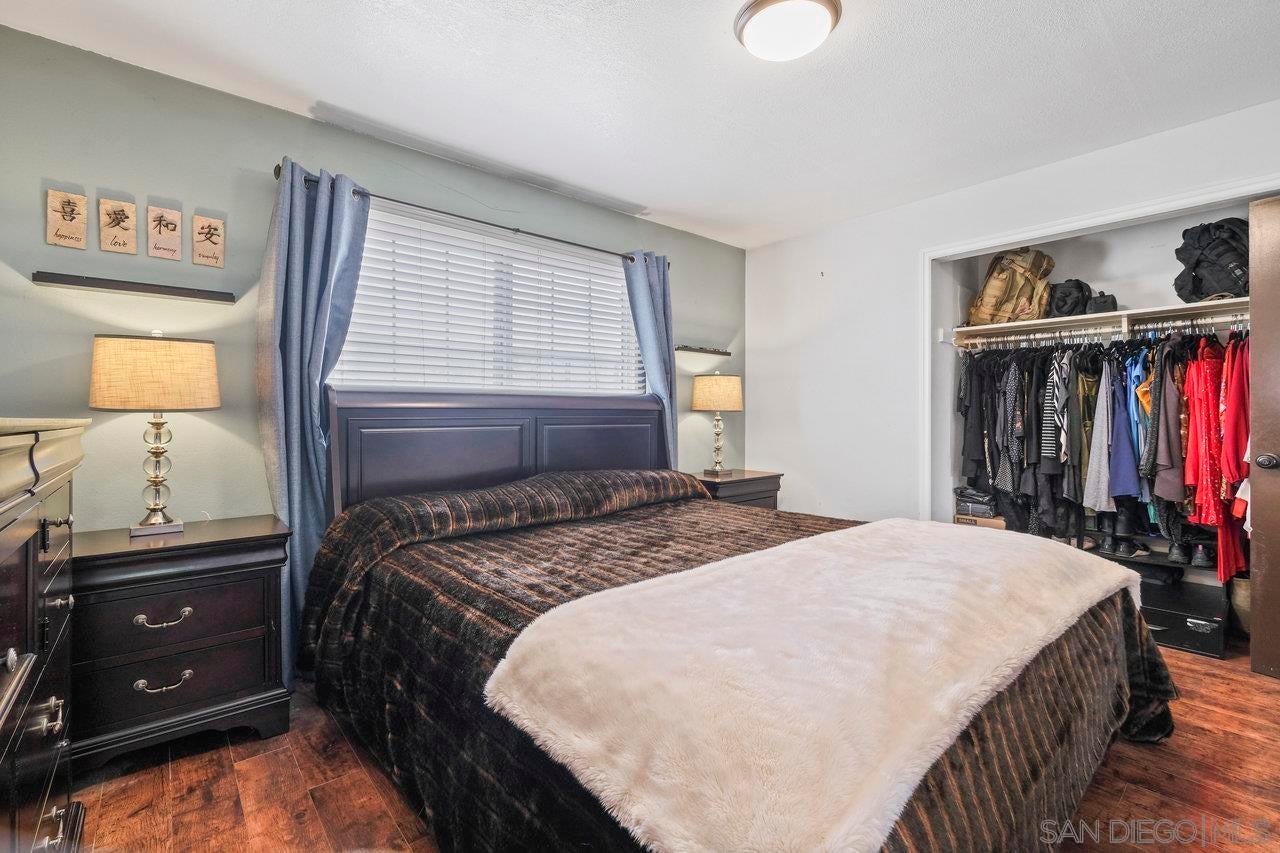- 5 Beds
- 2 Baths
- 1,902 Sqft
- .17 Acres
4740 Mount Royal Ave
Welcome to your dream family retreat nestled in the vibrant heart of Clairemont! This home boasts an unbeatable location near freeways, schools, shopping hubs, and a community atmosphere.Step into seamless living with this inviting single-level floorplan featuring 4 generously-sized bedrooms and 2 baths, complemented by a sprawling bonus room just off the kitchen—perfect for family gatherings or your creative endeavors.Experience year-round comfort with a garage transformed into an insulated oasis, complete with AC, while still maintaining its functionality. Embrace sustainable living with leased Tesla solar panels, coupled with updated plumbing and HVAC systems for ultimate efficiency.Outside, indulge in the expansive front yard adorned with lush turf, offering a serene retreat for relaxation or play. Venture further into the large lot to discover an entertainer's paradise awaiting your personal touch, promising endless possibilities for outdoor enjoyment.Exciting prospects abound with the owners having diligently prepared and submitted plans for an ADU, eagerly anticipating permit approval—unlocking even more potential for this already remarkable property. Don't miss your chance to make this exceptional family haven yours!
Essential Information
- MLS® #240009115
- Price$1,295,000
- Bedrooms5
- Bathrooms2.00
- Full Baths2
- Square Footage1,902
- Acres0.17
- Year Built1964
- TypeResidential
- Sub-TypeDetached
- StatusACTIVE
Community Information
- Address4740 Mount Royal Ave
- AreaCLAIREMONT MESA (92117)
- SubdivisionClairemont
- CityCLAIREMONT
- CountySan Diego
- StateCA
- Zip Code92117
Amenities
- UtilitiesGas & Electric Dryer HU
- Parking Spaces2
- # of Garages2
- PoolN/K
Parking
Attached, Garage, Direct Garage Access
Interior
- HeatingForced Air Unit
- CoolingCentral Forced Air
- # of Stories1
Exterior
- ExteriorStucco
- RoofShingle
Additional Information
- Date ListedApril 26th, 2024
- Days on Market18
- ZoningR-1:SINGLE
Listing Details
- OfficeAvenue3 Realty Inc
Avenue3 Realty Inc.
This information is deemed reliable but not guaranteed. You should rely on this information only to decide whether or not to further investigate a particular property. BEFORE MAKING ANY OTHER DECISION, YOU SHOULD PERSONALLY INVESTIGATE THE FACTS (e.g. square footage and lot size) with the assistance of an appropriate professional. You may use this information only to identify properties you may be interested in investigating further. All uses except for personal, non-commercial use in accordance with the foregoing purpose are prohibited. Redistribution or copying of this information, any photographs or video tours is strictly prohibited. This information is derived from the Internet Data Exchange (IDX) service provided by San Diego MLS®. Displayed property listings may be held by a brokerage firm other than the broker and/or agent responsible for this display. The information and any photographs and video tours and the compilation from which they are derived is protected by copyright. Compilation © 2024 San Diego MLS®, Inc.
Listing information last updated on May 19th, 2024 at 4:01pm PDT.




































