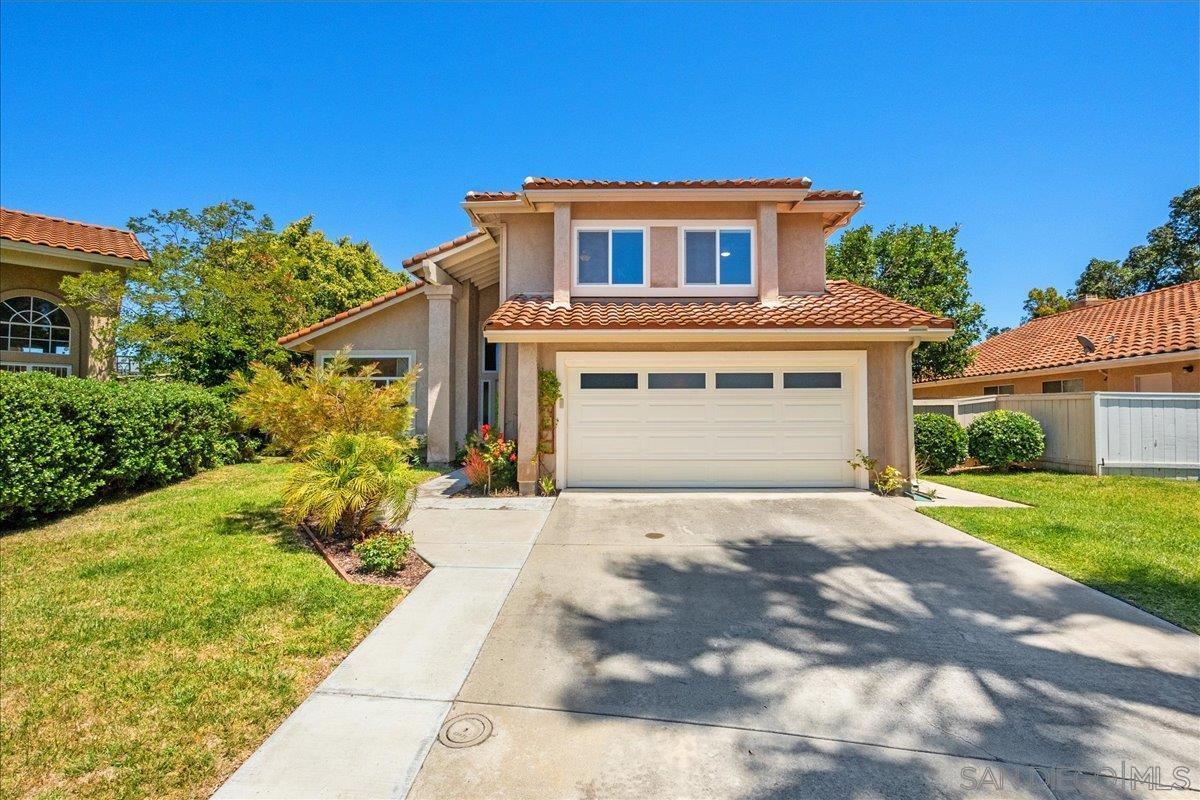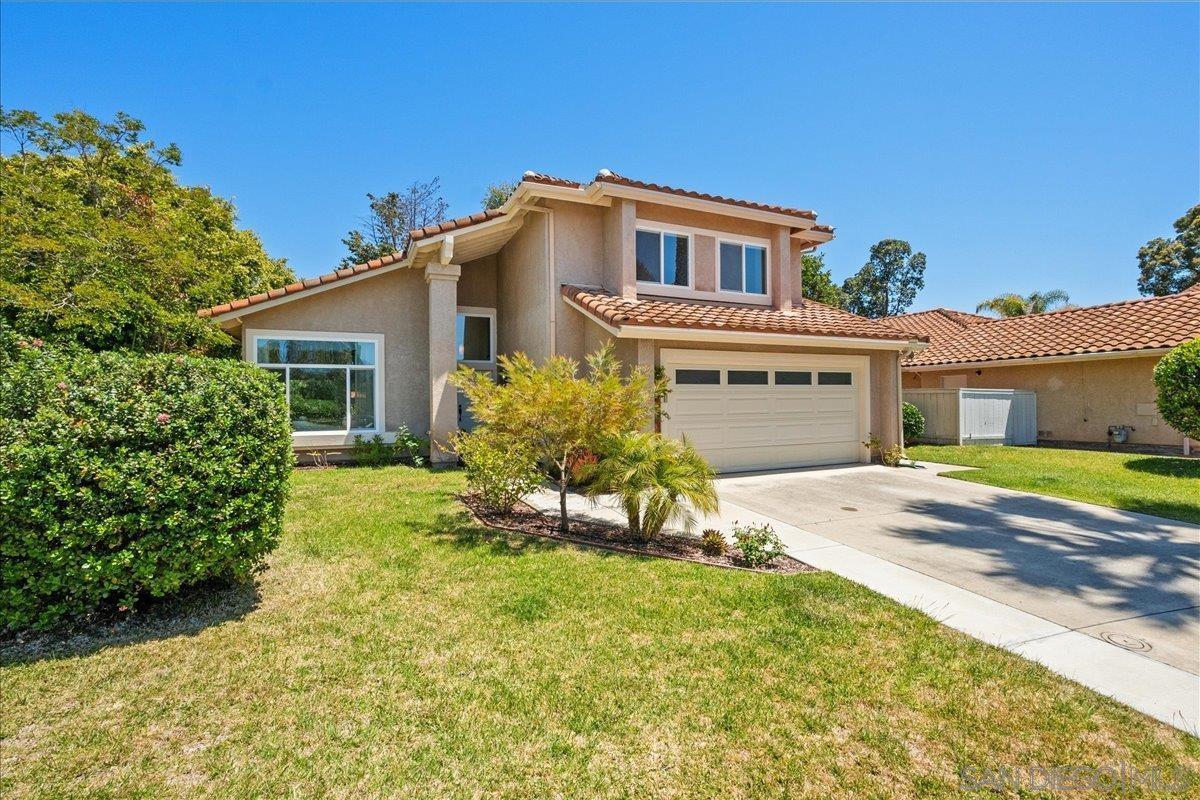- 3 Beds
- 3 Baths
- 1,749 Sqft
- .2 Acres
1732 Club Heights Ln
Location, Location, Location! Located on a cul de sac off of a single loaded street. Welcome to this beautiful home with a vista in the highly desirable community of Shadow Ridge. This gorgeous home is very close to RBV High School, walking / hiking trails, a duck pond and a short walk or drive to the Shadowridge Golf Course. Very low HOA and no Mello Roos! Close to schools, restaurants, and shopping! This 1,749 sq. ft. home features 3 bedrooms and 2.5 bathrooms with a quiet and private 8,606 sq. ft. This home is stunning on the inside and out! The home has been upgraded with UV protected windows. There is an automation system in place that allows you to control the lights, drapes, and thermostat in your home via Alexa.There is also a large private yard with room for an ADU or a large backyard pool. Relax in this park-like, beautifully landscaped, very private yard. The living room has an arched ceiling. It's bright enough that you don't need lights all day. The flowers bloom in all four seasons so you can feel nature in the city. The kitchen has an eat-in breakfast area and opens up to the family room which has a cozy fireplace. All of the stainless steel appliances are ready to cook. There is plenty of ventilation and no need for a fan, BUT there are ceiling fans in every room. This beautiful home will not stay on the market long. Don't miss out on it!
Essential Information
- MLS® #240009447
- Price$1,050,000
- Bedrooms3
- Bathrooms3.00
- Full Baths2
- Half Baths1
- Square Footage1,749
- Acres0.20
- Year Built1988
- TypeResidential
- Sub-TypeDetached
- StatusACTIVE
Community Information
- Address1732 Club Heights Ln
- AreaVISTA (92081)
- SubdivisionShadowRidge
- CityVista
- CountySan Diego
- StateCA
- Zip Code92081
Amenities
- UtilitiesOther/Remarks
- Parking Spaces2
- ParkingAttached
- # of Garages2
- PoolN/K
Interior
- HeatingOther/Remarks
- CoolingCentral Forced Air
- # of Stories2
Exterior
- ExteriorUnknown
- RoofTile/Clay
Additional Information
- Date ListedMay 1st, 2024
Listing Details
Office
eXp Realty of Southern California, Inc.
eXp Realty of Southern California, Inc..
This information is deemed reliable but not guaranteed. You should rely on this information only to decide whether or not to further investigate a particular property. BEFORE MAKING ANY OTHER DECISION, YOU SHOULD PERSONALLY INVESTIGATE THE FACTS (e.g. square footage and lot size) with the assistance of an appropriate professional. You may use this information only to identify properties you may be interested in investigating further. All uses except for personal, non-commercial use in accordance with the foregoing purpose are prohibited. Redistribution or copying of this information, any photographs or video tours is strictly prohibited. This information is derived from the Internet Data Exchange (IDX) service provided by San Diego MLS®. Displayed property listings may be held by a brokerage firm other than the broker and/or agent responsible for this display. The information and any photographs and video tours and the compilation from which they are derived is protected by copyright. Compilation © 2024 San Diego MLS®, Inc.
Listing information last updated on May 16th, 2024 at 7:18pm PDT.





























