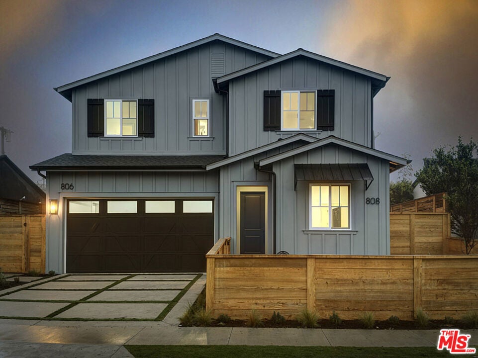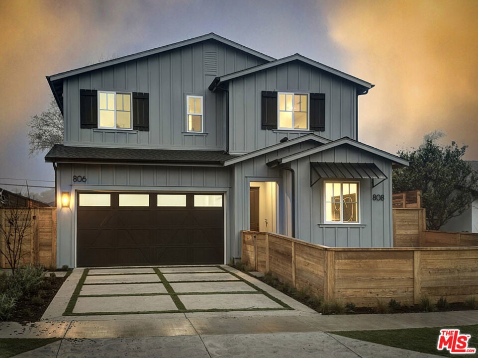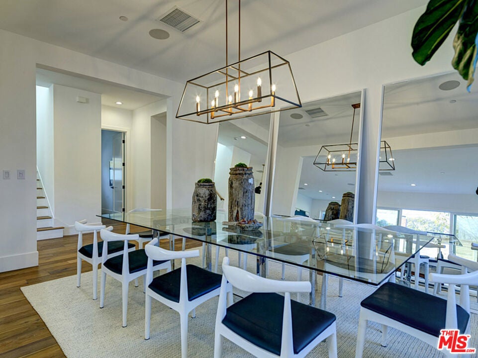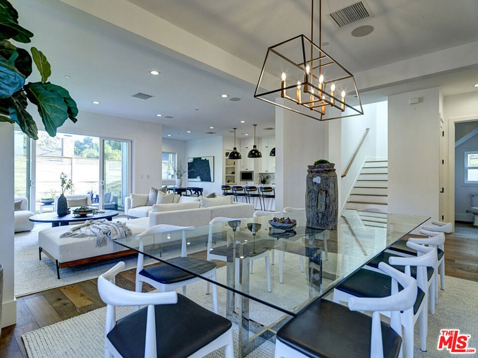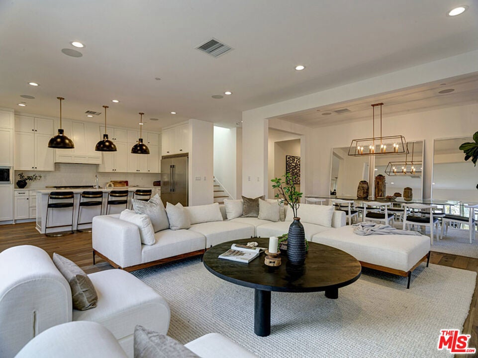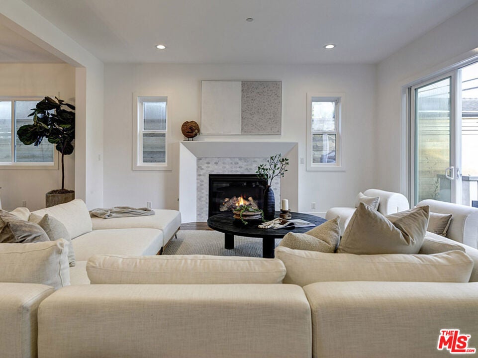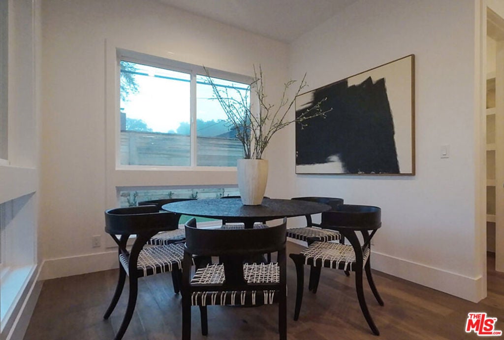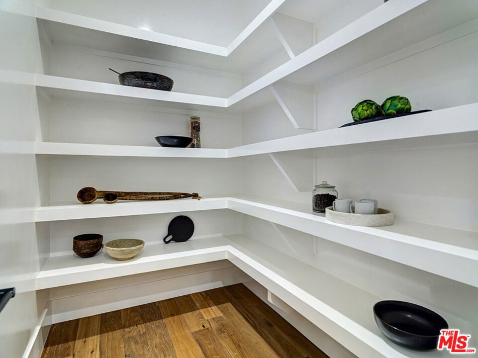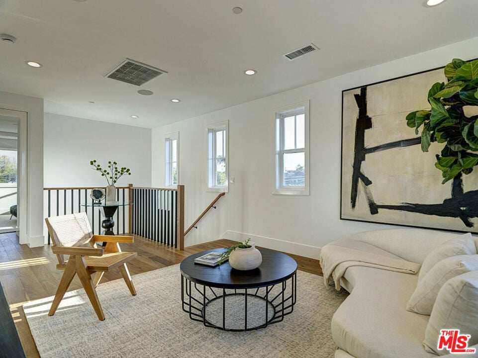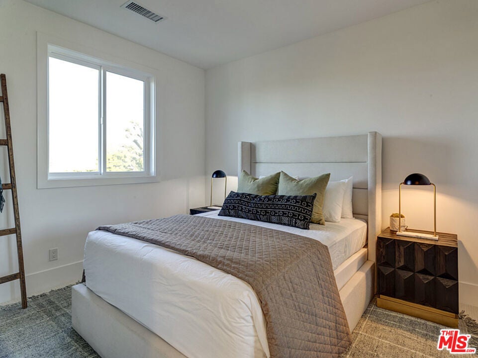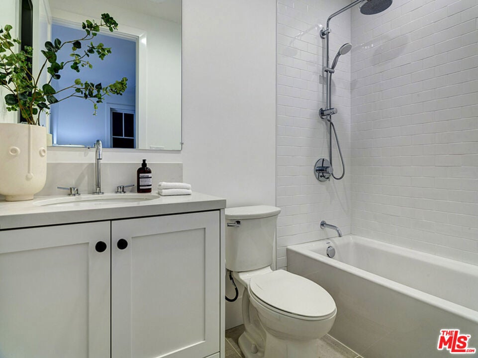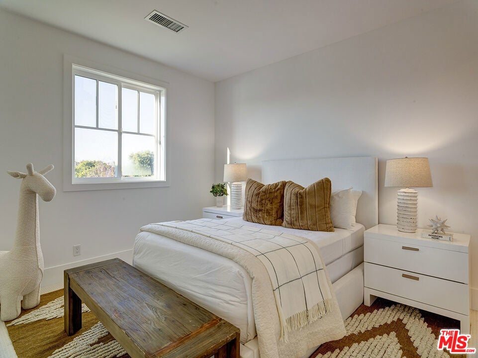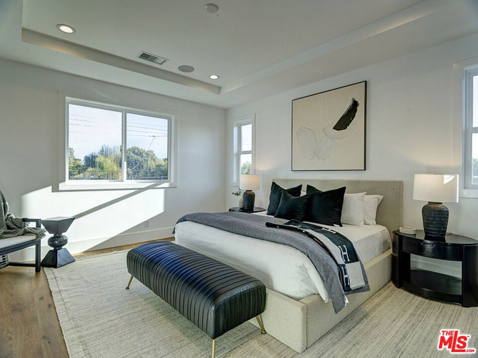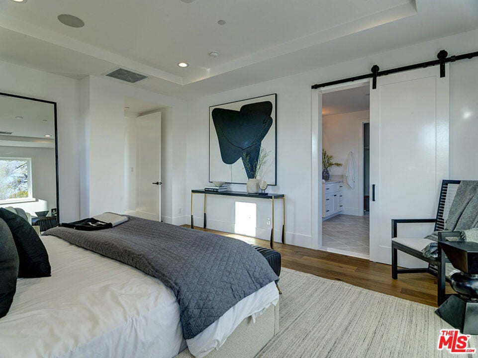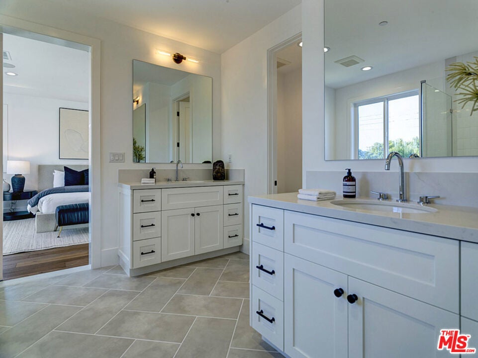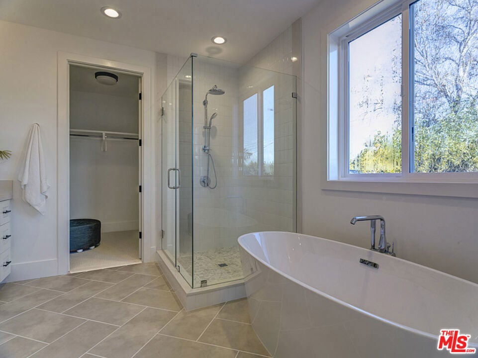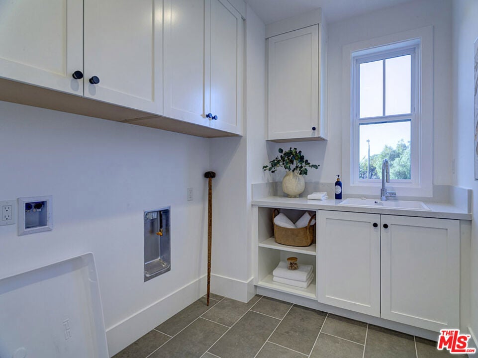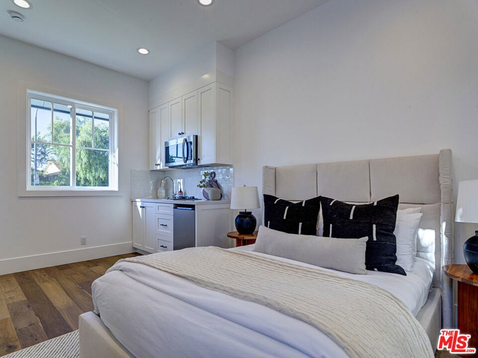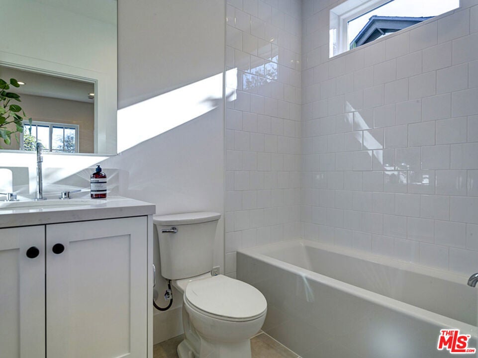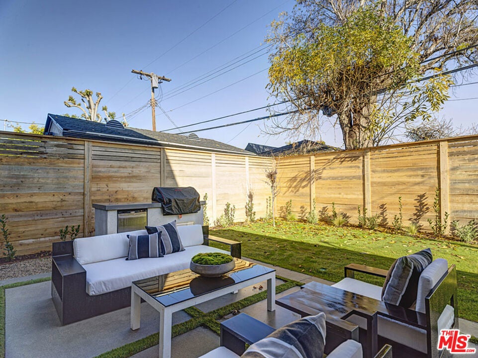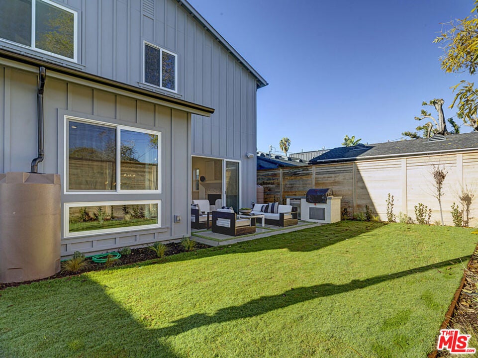- 4 Beds
- 5 Baths
- 2,880 Sqft
- .12 Acres
806 Valita Street
Located in prime Venice, this open concept floor plan is luxurious with a stunning layout. Inside this 2-story home, there is a formal dining room just steps away from the great room with a gas fireplace and sliding doors to the back patio. The chef-inspired kitchen has great counter space, top appliances, a walk-in pantry, and a breakfast nook perfect for your morning coffees. Upstairs, there is a spacious loft, two secondary bedrooms, and a laundry room with sink. The grand suite has a beautiful trey ceiling and a luxury bath with a freestanding tub, walk-in shower, dual-sink vanities, and a walk-in closet. Attached is an accessory dwelling unit that has a grand living space with a full kitchenette and a full bath. New TJH homeowners will receive a complimentary 1-year membership to Inspirato, a leader in luxury travel.
Essential Information
- MLS® #24351427
- Price$3,295,000
- Bedrooms4
- Bathrooms5.00
- Full Baths4
- Half Baths1
- Square Footage2,880
- Acres0.12
- Year Built2023
- TypeResidential
- Sub-TypeSingle Family Residence
- StatusActive
Community Information
- Address806 Valita Street
- AreaC11 - Venice
- CityVenice
- CountyLos Angeles
- Zip Code90291
Amenities
- Parking Spaces2
- # of Garages2
- ViewNone
Parking
Concrete, Door-Multi, Driveway, Garage
Garages
Concrete, Door-Multi, Driveway, Garage
Interior
- InteriorCarpet, Tile
- HeatingCentral, Heat Pump, Zoned
- CoolingCentral Air, Heat Pump
- FireplaceYes
- FireplacesGas, Great Room
- # of Stories2
- StoriesTwo
Interior Features
Breakfast Area, Separate/Formal Dining Room, Eat-in Kitchen, High Ceilings, Open Floorplan, Recessed Lighting, Loft, Walk-In Pantry, Walk-In Closet(s)
Appliances
Barbecue, Dishwasher, Disposal, Microwave, Range, Refrigerator, Range Hood, Vented Exhaust Fan
Exterior
- ExteriorVertical Siding
- Exterior FeaturesRain Gutters
- WindowsDouble Pane Windows, Shutters
- RoofMetal
- ConstructionVertical Siding
- FoundationSlab
Lot Description
Back Yard, Front Yard, Lawn, Landscaped
Additional Information
- Date ListedJanuary 25th, 2024
- Days on Market719
- ZoningR1V2
Listing Details
- AgentDiana Tsow
- OfficeCompass
Diana Tsow, Compass.
Based on information from California Regional Multiple Listing Service, Inc. as of January 12th, 2026 at 10:50pm PST. This information is for your personal, non-commercial use and may not be used for any purpose other than to identify prospective properties you may be interested in purchasing. Display of MLS data is usually deemed reliable but is NOT guaranteed accurate by the MLS. Buyers are responsible for verifying the accuracy of all information and should investigate the data themselves or retain appropriate professionals. Information from sources other than the Listing Agent may have been included in the MLS data. Unless otherwise specified in writing, Broker/Agent has not and will not verify any information obtained from other sources. The Broker/Agent providing the information contained herein may or may not have been the Listing and/or Selling Agent.



