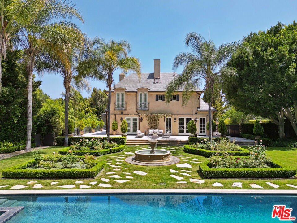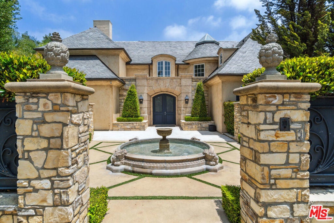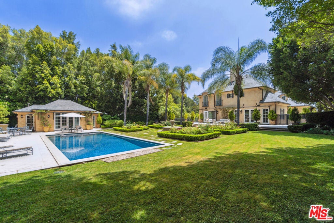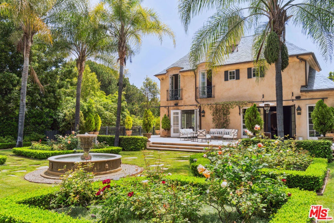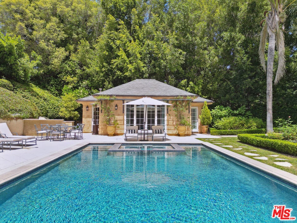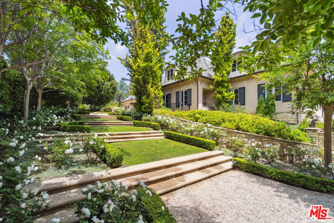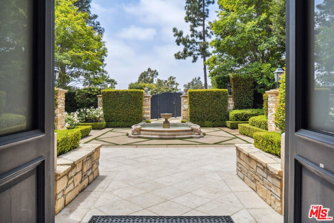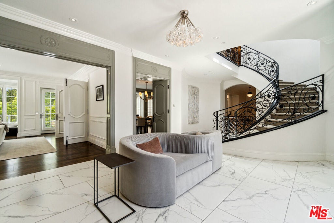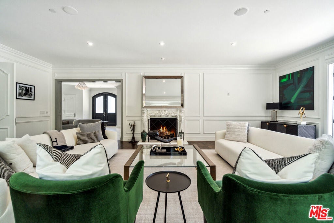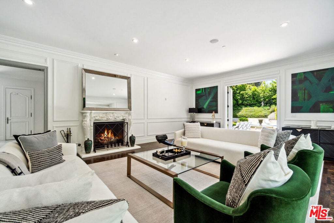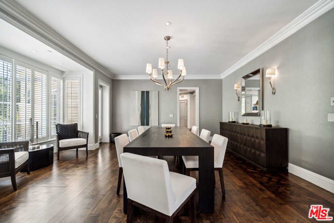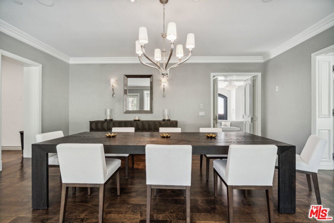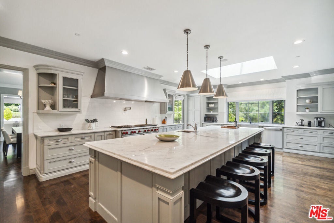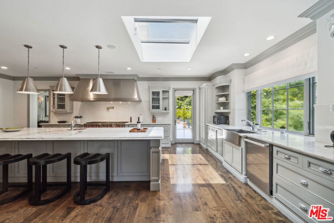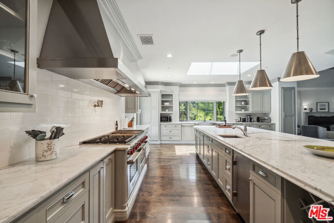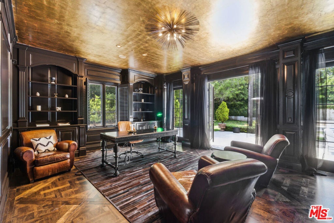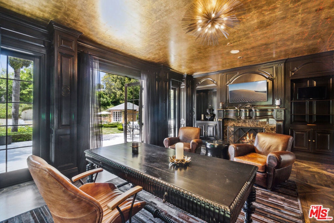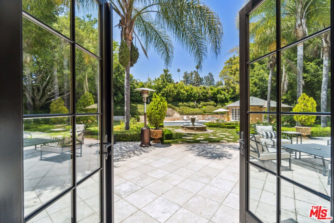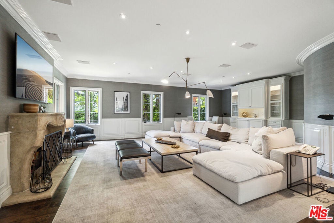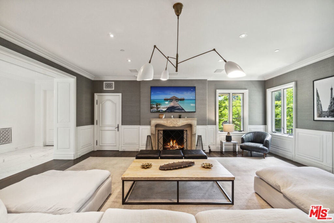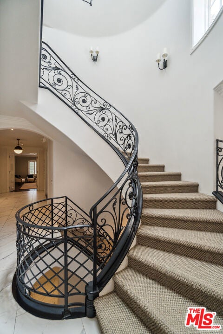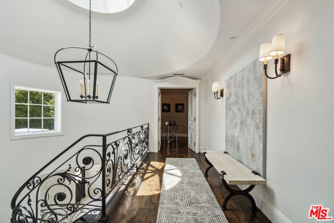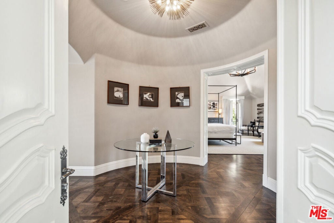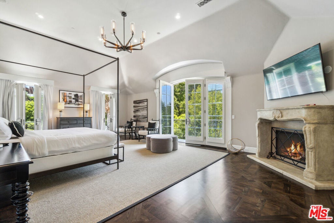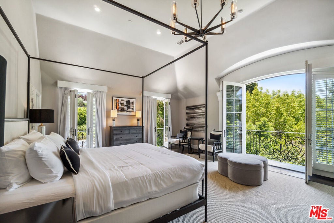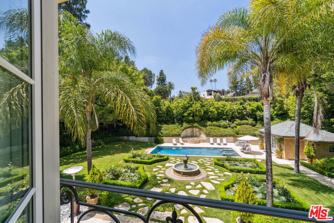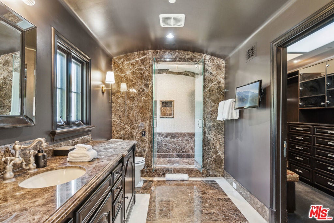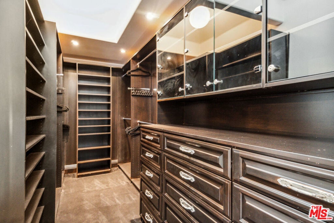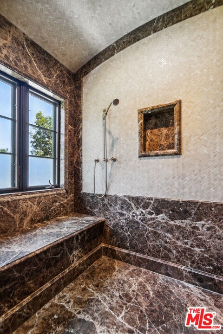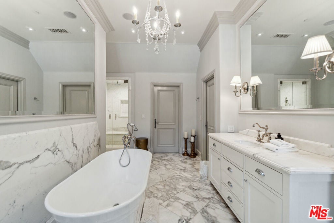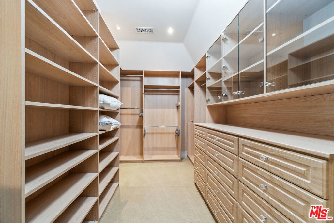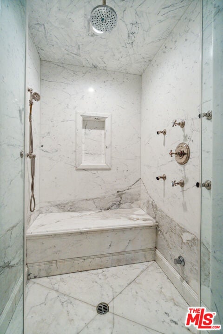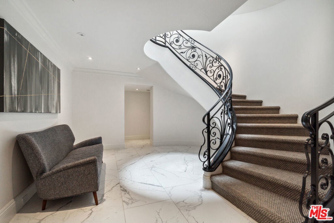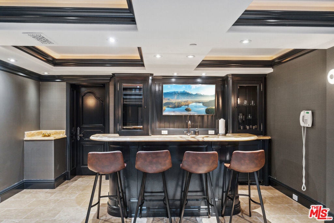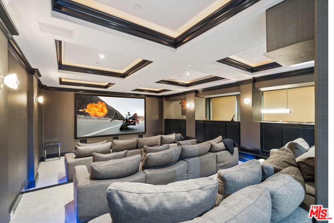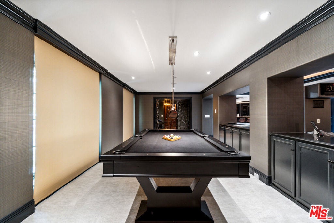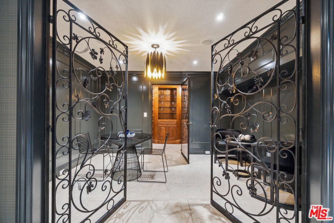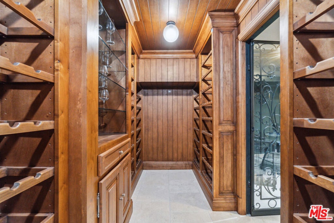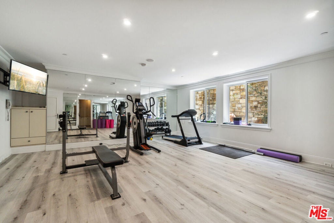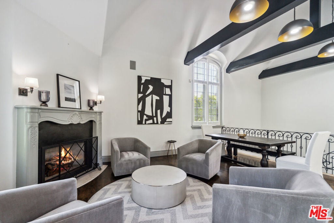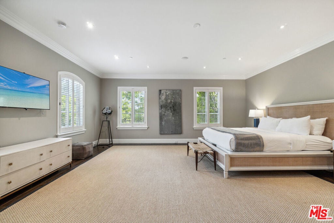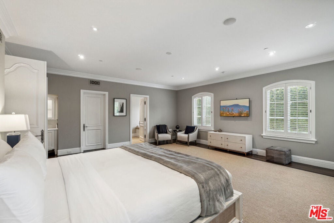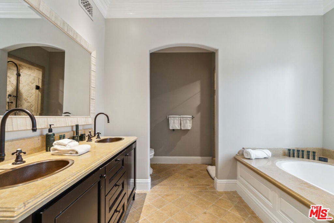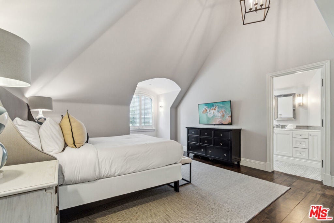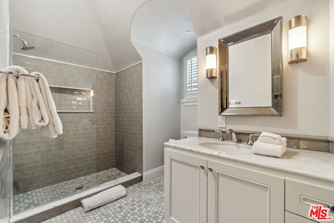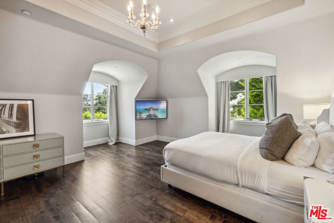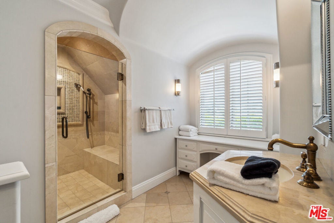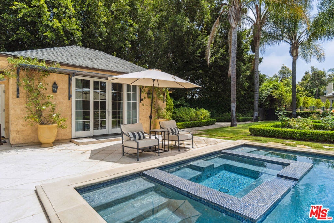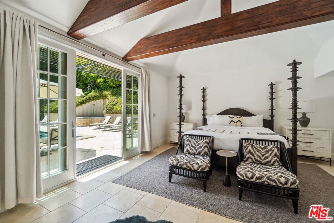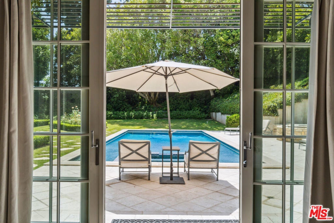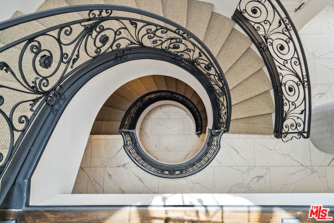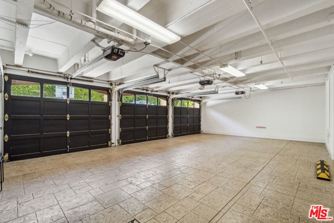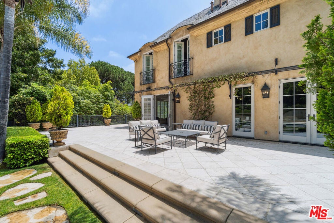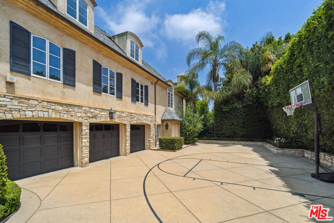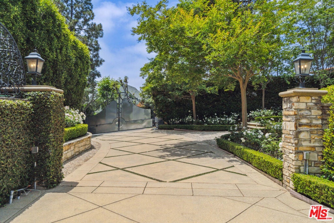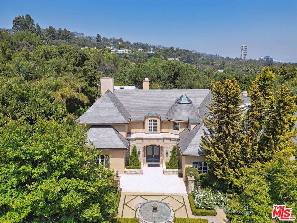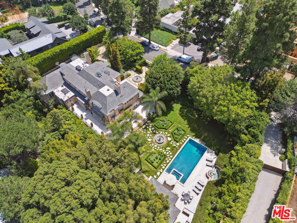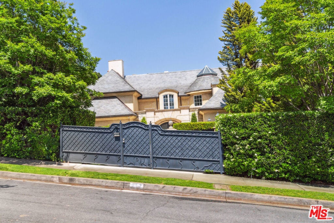- 8 Beds
- 12 Baths
- 11,478 Sqft
- .77 Acres
952 Alpine Drive
Resting on perhaps one of Beverly Hills' most valued streets and on a beautiful flat lot behind tall privacy gates, this French Chateau modern mansion is irresistible. Fully renovated and upgraded only 5 yrs ago, the residence is a pinnacle of luxury and lifestyle, offering a feeling of living in the French countryside, but yet 6 minutes away from the best the city of Beverly Hills has to offer for shopping, restaurants and world famous hotels. Security abounds with separate entrances for guests, owners and staff/ security personnel. There is also a charming separate Guest House sitting poolside which can be for guests or a convenient backdrop for pool party entertaining. Sunny & bright interiors look over manicured grounds and the large pool & rose gardens. Movie nights in your own Hollywood Screening Room, adjacent to the Poker Room & Bar. There is also a Wine Room and indoor/outdoor office for work at home comfort in fresh air. The fenced and large doggie play park has to be seen and is one-of-a-kind. This prestigious house has been home to world recognized celebrities and public figures who are discerning and discreet. Pre-qualified clients only for showing appointments.
Essential Information
- MLS® #24399581
- Price$95,000
- Bedrooms8
- Bathrooms12.00
- Full Baths9
- Half Baths3
- Square Footage11,478
- Acres0.77
- Year Built1999
- TypeResidential Lease
- Sub-TypeSingle Family Residence
- StatusActive
Community Information
- Address952 Alpine Drive
- AreaC01 - Beverly Hills
- CityBeverly Hills
- CountyLos Angeles
- Zip Code90210
Amenities
- Parking Spaces20
- Has PoolYes
- PoolIn Ground
Parking
Circular Driveway, Controlled Entrance, Covered, Direct Access, Driveway, Electric Gate, Garage
Garages
Circular Driveway, Controlled Entrance, Covered, Direct Access, Driveway, Electric Gate, Garage
View
City Lights, Canyon, Park/Greenbelt
Interior
- InteriorWood
- HeatingCentral
- CoolingCentral Air
- FireplaceYes
- # of Stories2
- StoriesTwo
Interior Features
Wine Cellar, Walk-In Closet(s), Dressing Area
Appliances
Barbecue, Dishwasher, Disposal, Microwave, Refrigerator, Dryer, Washer
Fireplaces
Decorative, Den, Dining Room, Living Room, Primary Bedroom, Bonus Room
Additional Information
- Date ListedMay 29th, 2024
- Days on Market520
- ZoningBHR1*
Listing Details
- AgentErnie Carswell
- OfficeDouglas Elliman
Ernie Carswell, Douglas Elliman.
Based on information from California Regional Multiple Listing Service, Inc. as of October 31st, 2025 at 4:30pm PDT. This information is for your personal, non-commercial use and may not be used for any purpose other than to identify prospective properties you may be interested in purchasing. Display of MLS data is usually deemed reliable but is NOT guaranteed accurate by the MLS. Buyers are responsible for verifying the accuracy of all information and should investigate the data themselves or retain appropriate professionals. Information from sources other than the Listing Agent may have been included in the MLS data. Unless otherwise specified in writing, Broker/Agent has not and will not verify any information obtained from other sources. The Broker/Agent providing the information contained herein may or may not have been the Listing and/or Selling Agent.



