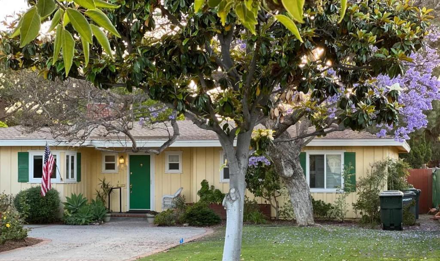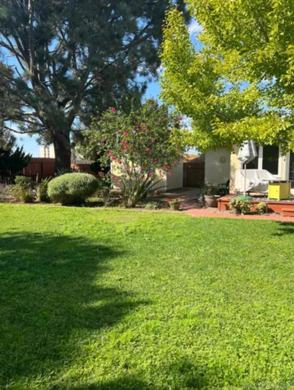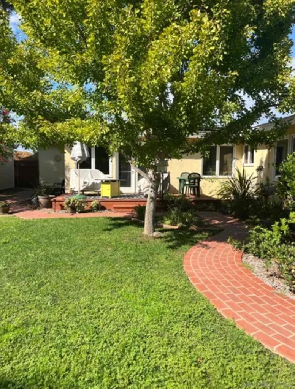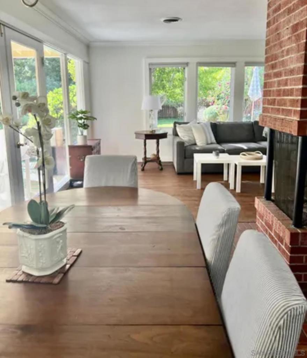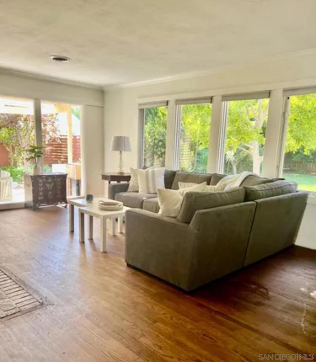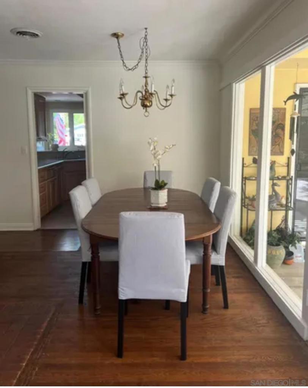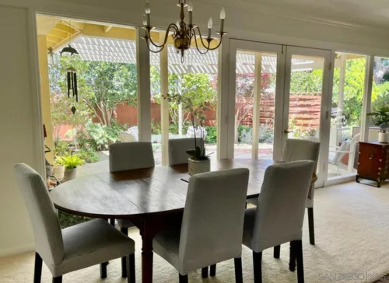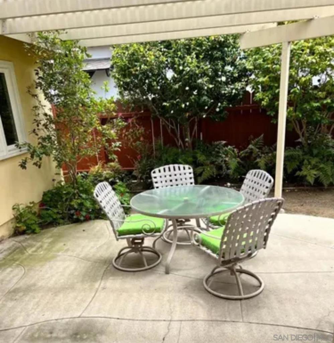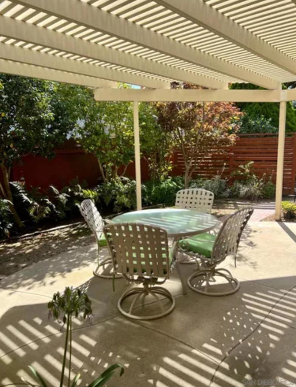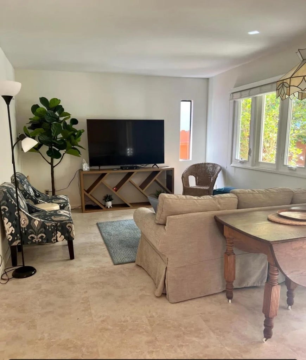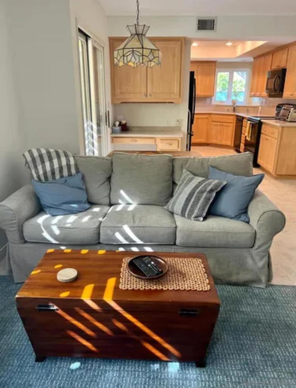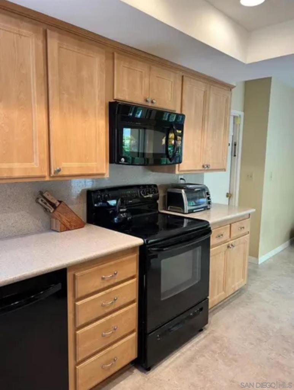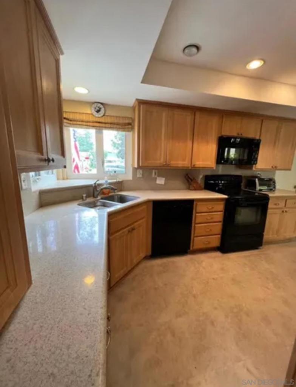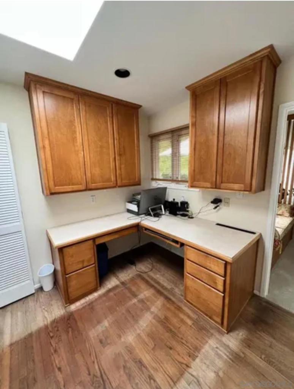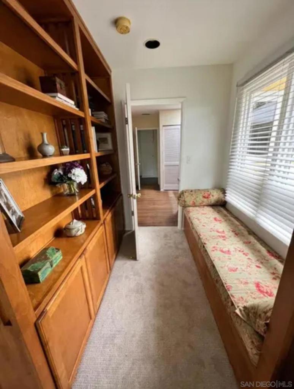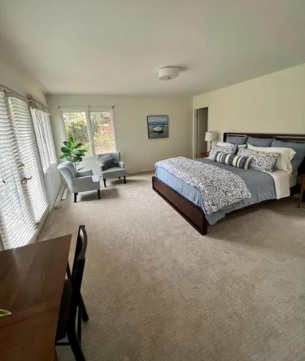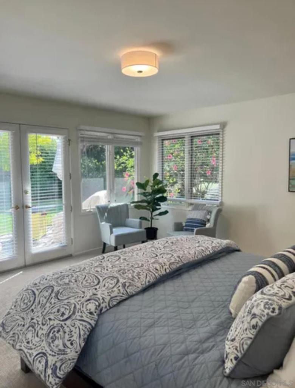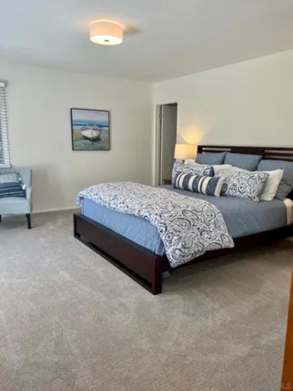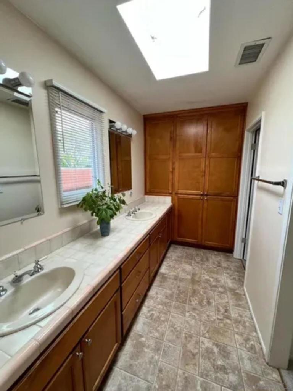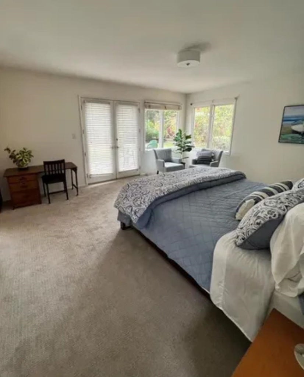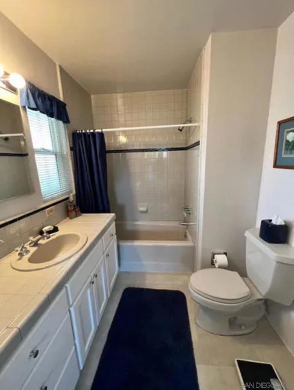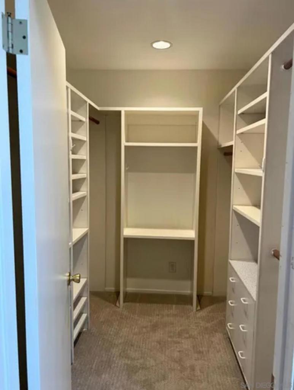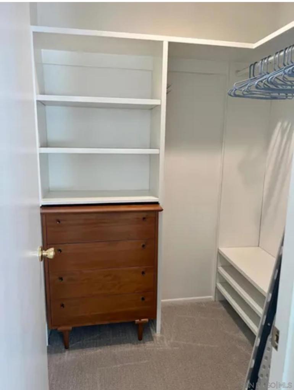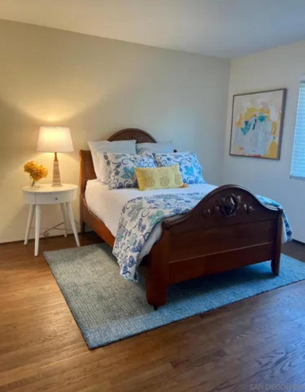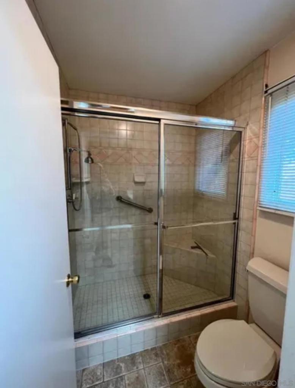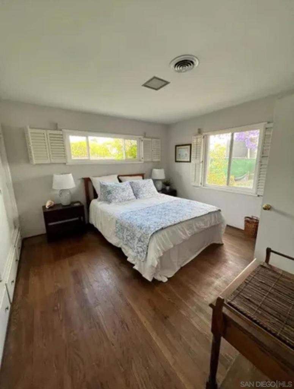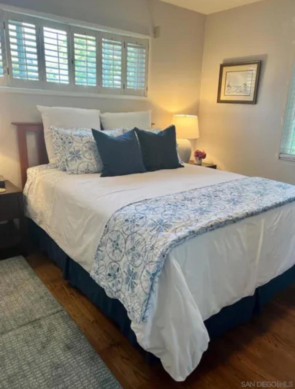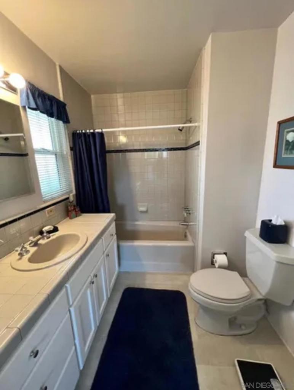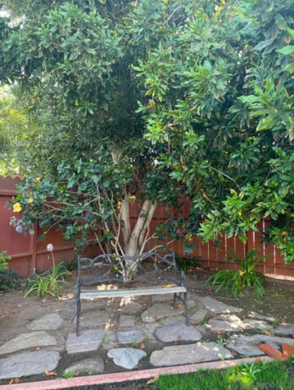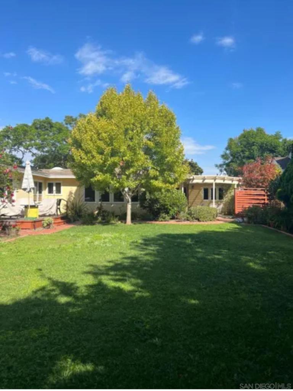- 3 Beds
- 3 Baths
- 2,076 Sqft
- 338 DOM
540 Country Club Lane
This beautifully appointed home in the Country Club area of Coronado is available for rent starting November 15, 2025 and offers both long-term and short-term options, furnished or unfurnished. Situated on a large lot, it features ample parking, a spacious, park-like yard, and is just a short bike ride to the beach or town. Inside, you'll enjoy an open, airy atmosphere with refinished hardwood floors throughout, new carpeting in the primary bedroom and AC! The fully stocked kitchen opens to a cozy family room with a large flat-screen TV. The large primary bedroom has a king-size bed, a walk-in closet, a sitting area, French doors that open to the beautifully landscaped backyard, and an en suite bathroom with a large shower and custom cabinetry. The second bedroom has a queen-size bed and en suite bathroom with a tub and shower, while the third bedroom includes a full-size bed. There's also a dedicated office space and a laundry closet with a full-size washer and dryer. This charming home is perfect for those looking to relax and enjoy the best of Coronado living. Rates vary depending upon the length of stay. The home sleeps 6 people comfortably. Garage accommodates 1 car or small SUV November 15, 2025 thru May 2026 - $11,500/month June/August $18,000/mth July/$25,000/mth
Essential Information
- MLS® #250001294SD
- Price$25,000
- Bedrooms3
- Bathrooms3.00
- Full Baths3
- Square Footage2,076
- Acres0.00
- Year Built1953
- TypeResidential Lease
- Sub-TypeSingle Family Residence
- StyleRanch
- StatusActive
Community Information
- Address540 Country Club Lane
- Area92118 - Coronado
- SubdivisionCoronado Village
- CityCoronado
- CountySan Diego
- Zip Code92118
Amenities
- Parking Spaces3
- ParkingAttached Carport, Uncovered
- # of Garages1
- GaragesAttached Carport, Uncovered
- ViewNone
- PoolNone
Interior
- InteriorCarpet, Wood
- CoolingNone
- FireplaceYes
- FireplacesDining Room
- # of Stories1
- StoriesOne
Interior Features
Bedroom on Main Level, Main Level Primary
Appliances
Dishwasher, Disposal, Gas Water Heater, Microwave, Refrigerator
Heating
Electric, Forced Air, Natural Gas
Exterior
- Lot DescriptionSprinkler System
- RoofComposition
Additional Information
- Date ListedJanuary 15th, 2025
- Days on Market338
- ZoningR-1
Listing Details
- AgentLisa Davenport
- OfficeSeashore Properties
Lisa Davenport, Seashore Properties.
Based on information from California Regional Multiple Listing Service, Inc. as of December 19th, 2025 at 2:20am PST. This information is for your personal, non-commercial use and may not be used for any purpose other than to identify prospective properties you may be interested in purchasing. Display of MLS data is usually deemed reliable but is NOT guaranteed accurate by the MLS. Buyers are responsible for verifying the accuracy of all information and should investigate the data themselves or retain appropriate professionals. Information from sources other than the Listing Agent may have been included in the MLS data. Unless otherwise specified in writing, Broker/Agent has not and will not verify any information obtained from other sources. The Broker/Agent providing the information contained herein may or may not have been the Listing and/or Selling Agent.



