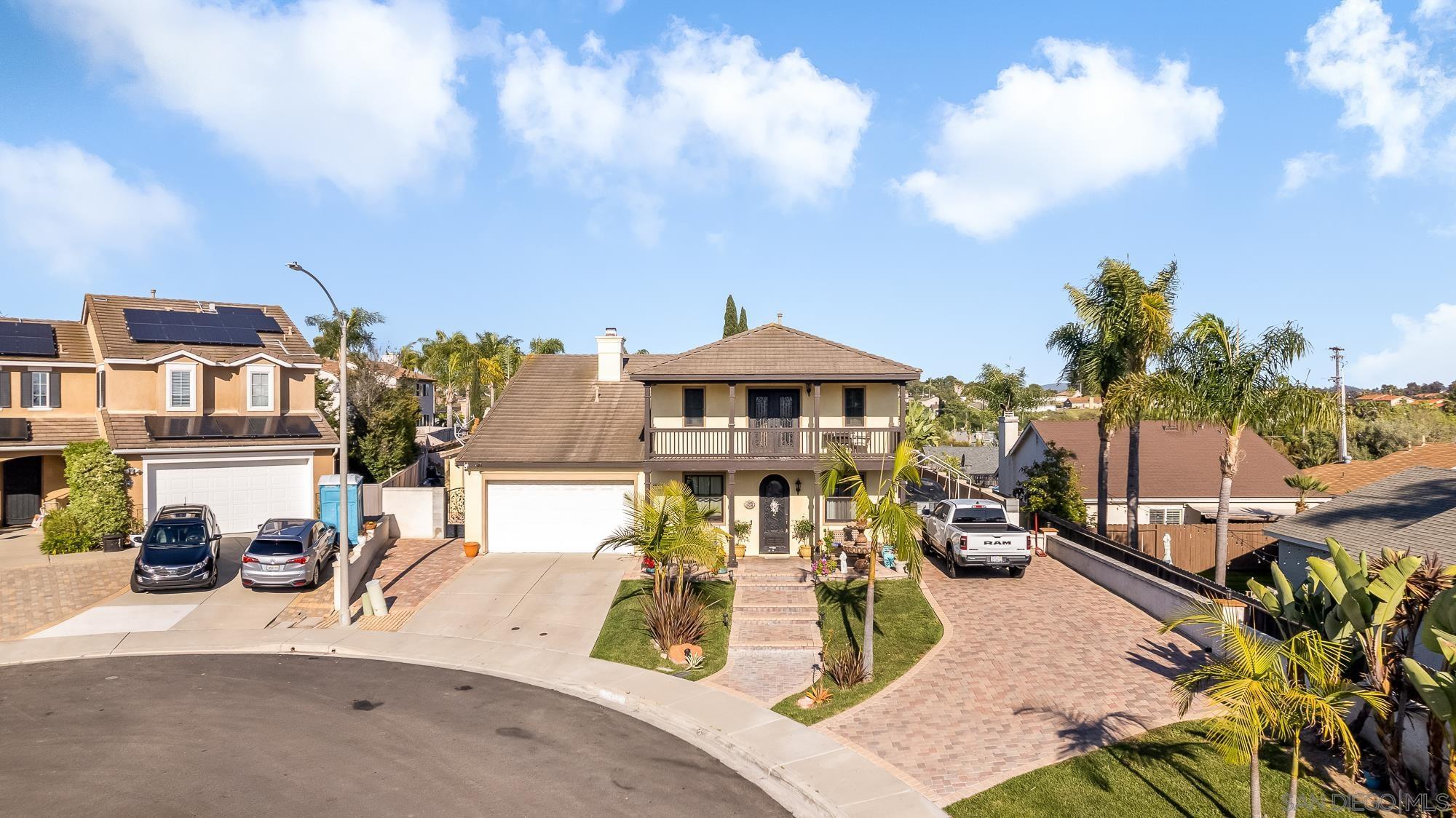- 6 Beds
- 5 Baths
- 3,427 Sqft
- .3 Acres
523 Hatherly Street
Home of your dreams! Luxury Living in Vista – Multi-Generational Home with Scenic Views! A stunning 6-bedroom, 5-bathroom custom-built home designed for multi-generational living. Nestled on a 0.3-acre lot, this 3,427 sq. ft. residence offers modern upgrades, spacious interiors, and breathtaking views. Remodeled Gourmet Kitchen – Featuring high-end appliances, custom cabinetry, and elegant finishes. Spacious Bedrooms & Updated Bathrooms – Hardwood floors, travertine tile, and luxurious upgrades throughout. Bonus Room with Balcony – Perfect for a home office, gym, or entertainment space. Attached ADU with Private Entrance. Ideal for rental income or extended family. Outdoor Oasis with a built-in barbecue area, covered patio, and RV parking. Prime Location – Just 5.5 miles from the beach, close to shopping, dining, and top-rated schools. Don’t miss this rare opportunity! Schedule a private tour today and experience Southern California living at its finest.
Essential Information
- MLS® #250023532
- Price$1,500,000
- Bedrooms6
- Bathrooms5.00
- Full Baths5
- Square Footage3,427
- Acres0.30
- Year Built2003
- TypeResidential
- Sub-TypeDetached
- StatusACTIVE
- Open House Date21st June 2025 1:00pm
Community Information
- Address523 Hatherly Street
- AreaVISTA (92083)
- SubdivisionVista
- CityVista
- CountySan Diego
- StateCA
- Zip Code92083
Amenities
- AmenitiesBBQ
- UtilitiesNone Known
- Parking Spaces2
- ParkingNone Known
- # of Garages2
- ViewNeighborhood
- PoolN/K
Interior
- HeatingFireplace
- CoolingCentral Forced Air
- FireplaceYes
- FireplacesFP in Family Room
- # of Stories2
Exterior
- ExteriorStucco
- RoofComposition
Additional Information
- Date ListedMarch 31st, 2025
- Days on Market75
- ZoningR1
Listing Details
- OfficeVIP Premier Realty Corp
VIP Premier Realty Corp.
This information is deemed reliable but not guaranteed. You should rely on this information only to decide whether or not to further investigate a particular property. BEFORE MAKING ANY OTHER DECISION, YOU SHOULD PERSONALLY INVESTIGATE THE FACTS (e.g. square footage and lot size) with the assistance of an appropriate professional. You may use this information only to identify properties you may be interested in investigating further. All uses except for personal, non-commercial use in accordance with the foregoing purpose are prohibited. Redistribution or copying of this information, any photographs or video tours is strictly prohibited. This information is derived from the Internet Data Exchange (IDX) service provided by San Diego MLS®. Displayed property listings may be held by a brokerage firm other than the broker and/or agent responsible for this display. The information and any photographs and video tours and the compilation from which they are derived is protected by copyright. Compilation © 2025 San Diego MLS®, Inc.
Listing information last updated on June 21st, 2025 at 12:31pm PDT.






























