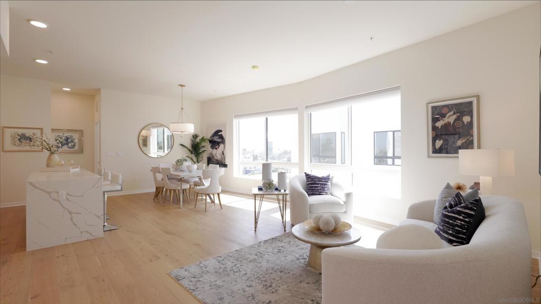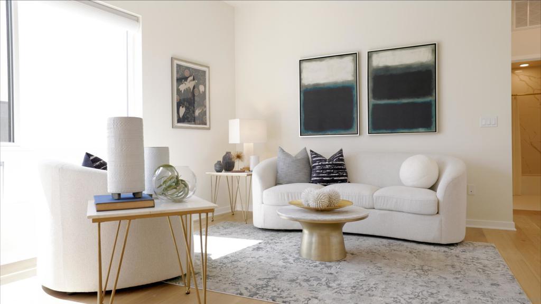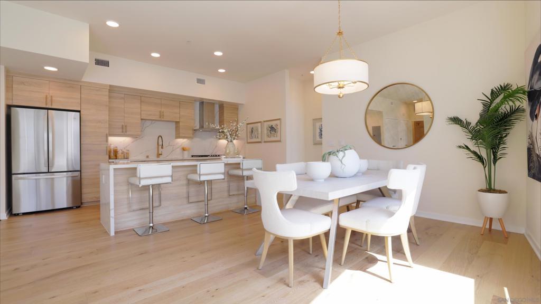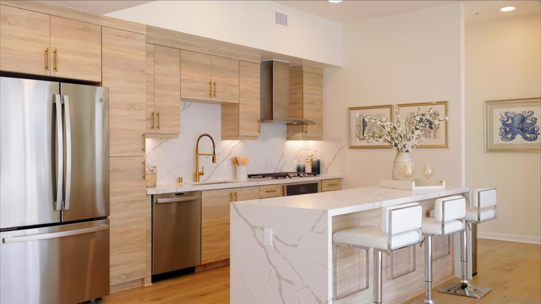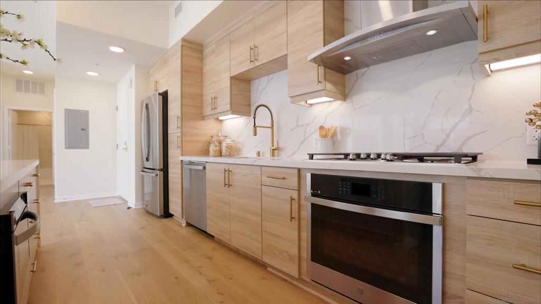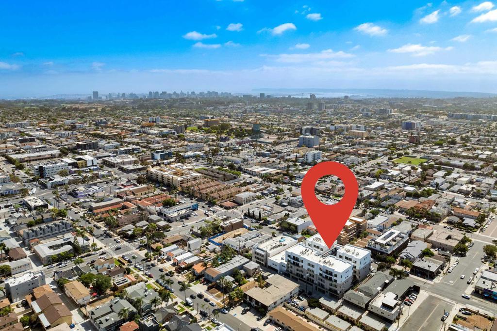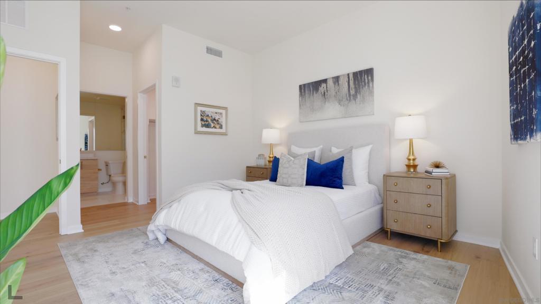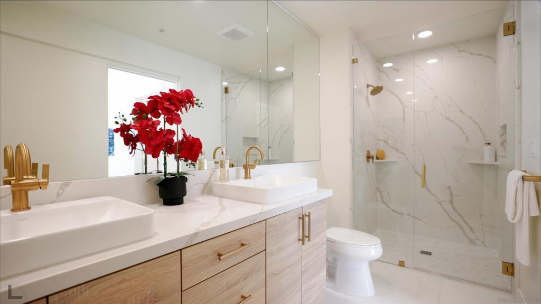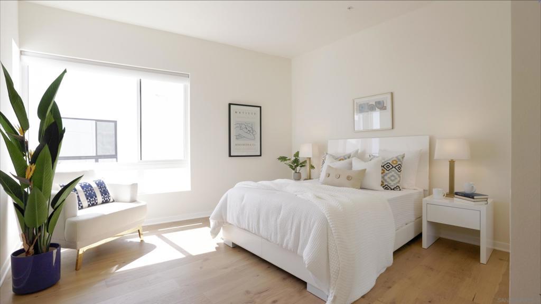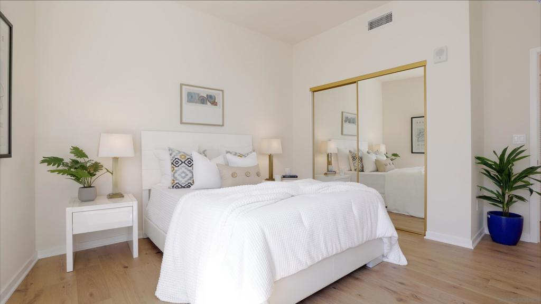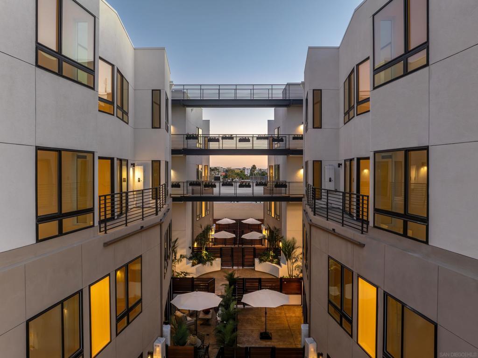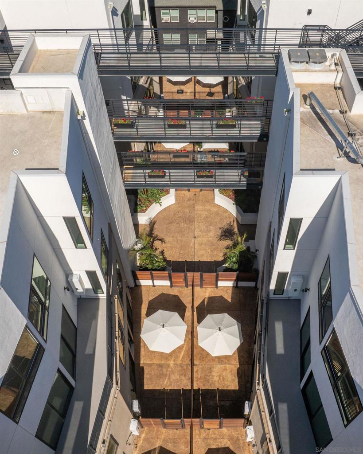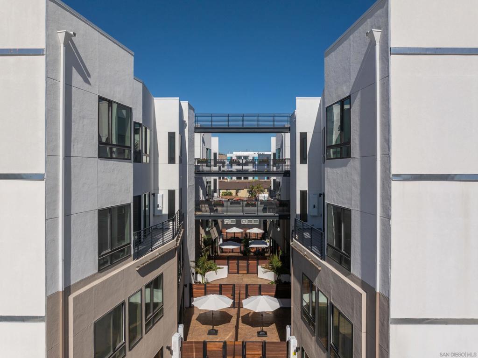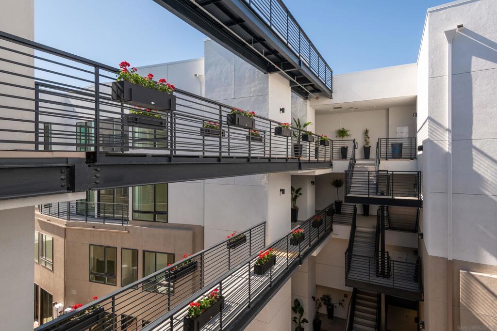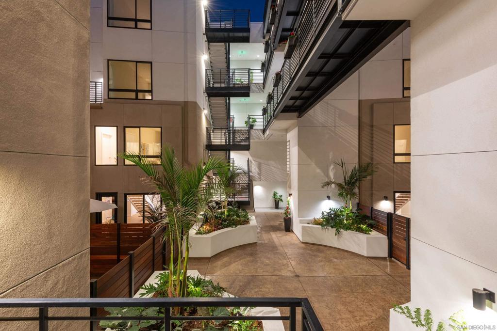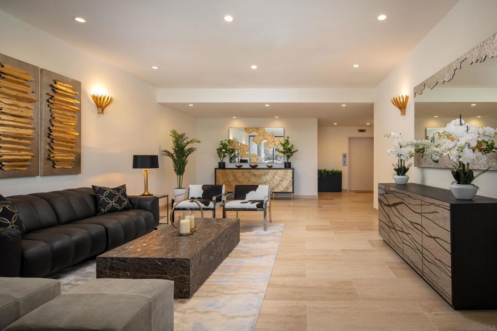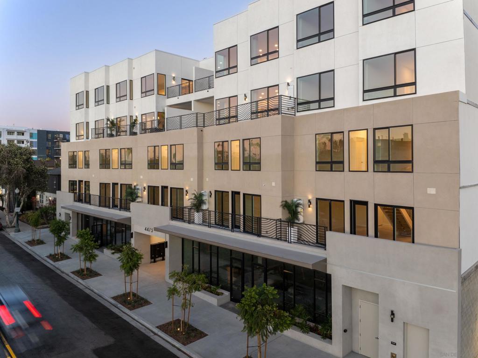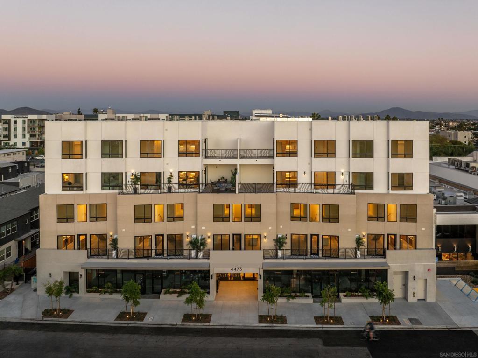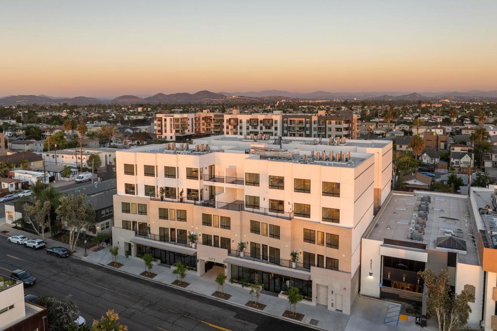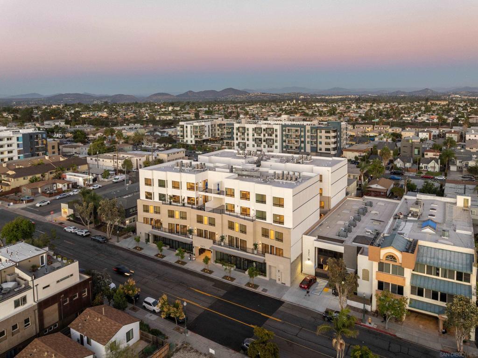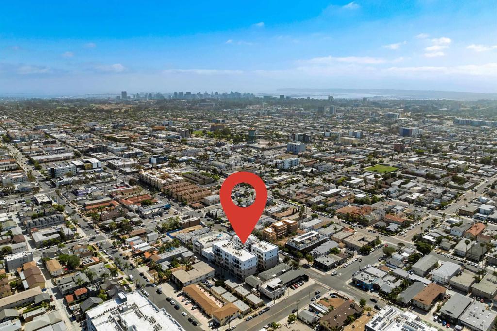- 2 Beds
- 2 Baths
- 1,225 Sqft
- .32 Acres
4473 30th St # 505
This floor plan is one of our premiere view 2 bedroom, 2 bath flats on the 5th floor. This particular unit is the south-east, corner, end unit of our east building with easterly, panoramic views including city and mountains. Rendezvous is a boutique collection of 35 newly built condominiums and townhomes in San Diego’s vibrant North Park neighborhood. Offering a seamless blend of contemporary living and timeless elegance, these residences feature meticulously crafted floor plans and exquisite architecture. With a variety of layouts and designs, Rendezvous includes single-level condos and two-story townhomes, each showcasing sophisticated kitchens, open living spaces, and high-end finishes. Natural materials and inviting color palettes create a sense of comfort and aesthetic harmony. Located at the heart of North Park, residents are steps away from premier dining, shopping, and cultural attractions. This is a rare opportunity to own a home that embodies elegance, comfort, and ease in one of San Diego’s most desirable communities. Photos are of models.
Essential Information
- MLS® #250025355SD
- Price$1,395,000
- Bedrooms2
- Bathrooms2.00
- Full Baths2
- Square Footage1,225
- Acres0.32
- Year Built2024
- TypeResidential
- Sub-TypeCondominium
- StyleContemporary
- StatusActive
Community Information
- Address4473 30th St # 505
- Area92116 - Normal Heights
- SubdivisionNorth Park
- CitySan Diego
- CountySan Diego
- Zip Code92116
Amenities
- Parking Spaces2
- # of Garages2
- PoolNone
Amenities
Maintenance Grounds, Insurance, Pet Restrictions, Trash
Parking
Gated, Community Structure, Assigned, On Street
Garages
Gated, Community Structure, Assigned, On Street
View
City Lights, Mountain(s), Panoramic, Neighborhood
Interior
- InteriorTile, Wood
- HeatingForced Air, Natural Gas
- CoolingCentral Air
- # of Stories1
- StoriesOne
Interior Features
Balcony, High Ceilings, Open Floorplan, Bedroom on Main Level, Main Level Primary
Appliances
Dishwasher, Gas Cooktop, Disposal, Microwave, Gas Cooking, Gas Range, Range Hood, Tankless Water Heater
Exterior
- ExteriorConcrete, Stucco
- RoofComposition, Membrane
- ConstructionConcrete, Stucco
Additional Information
- Date ListedApril 23rd, 2025
- Days on Market163
- ZoningCOMMERCIAL
- HOA Fees285.19
- HOA Fees Freq.Monthly
Listing Details
- AgentMehran Saberi
Office
Mehran Saberi Real Estate Broker
Mehran Saberi, Mehran Saberi Real Estate Broker.
Based on information from California Regional Multiple Listing Service, Inc. as of October 3rd, 2025 at 5:56am PDT. This information is for your personal, non-commercial use and may not be used for any purpose other than to identify prospective properties you may be interested in purchasing. Display of MLS data is usually deemed reliable but is NOT guaranteed accurate by the MLS. Buyers are responsible for verifying the accuracy of all information and should investigate the data themselves or retain appropriate professionals. Information from sources other than the Listing Agent may have been included in the MLS data. Unless otherwise specified in writing, Broker/Agent has not and will not verify any information obtained from other sources. The Broker/Agent providing the information contained herein may or may not have been the Listing and/or Selling Agent.



